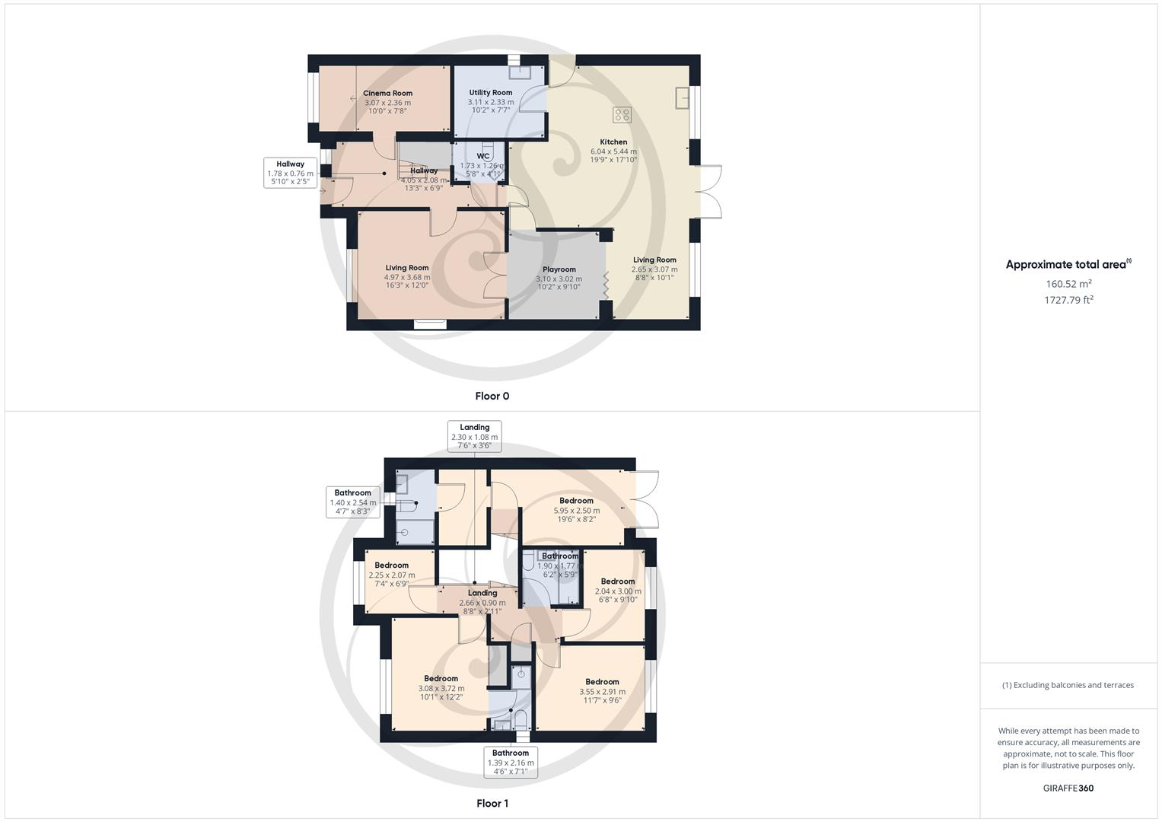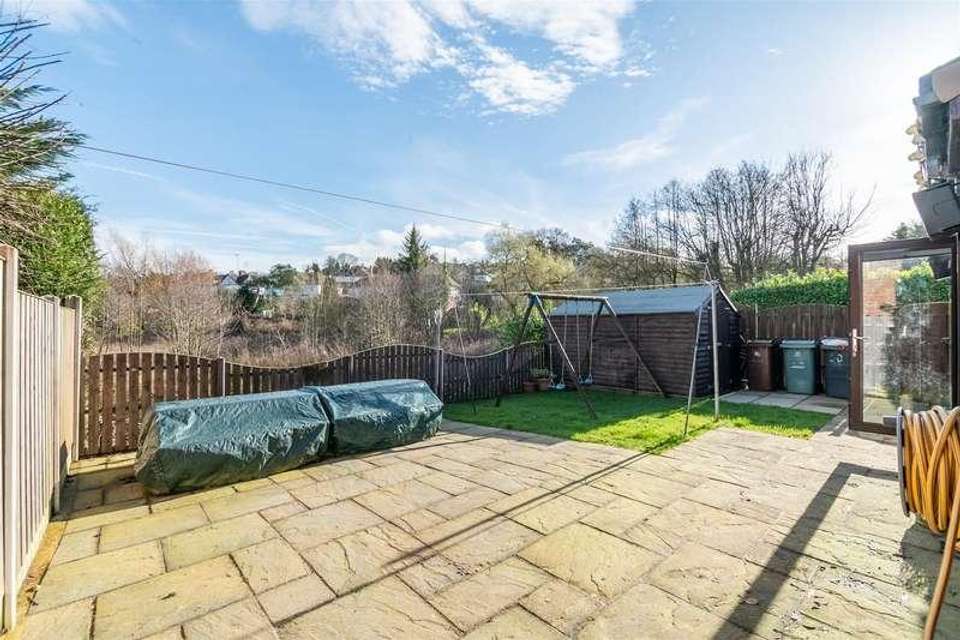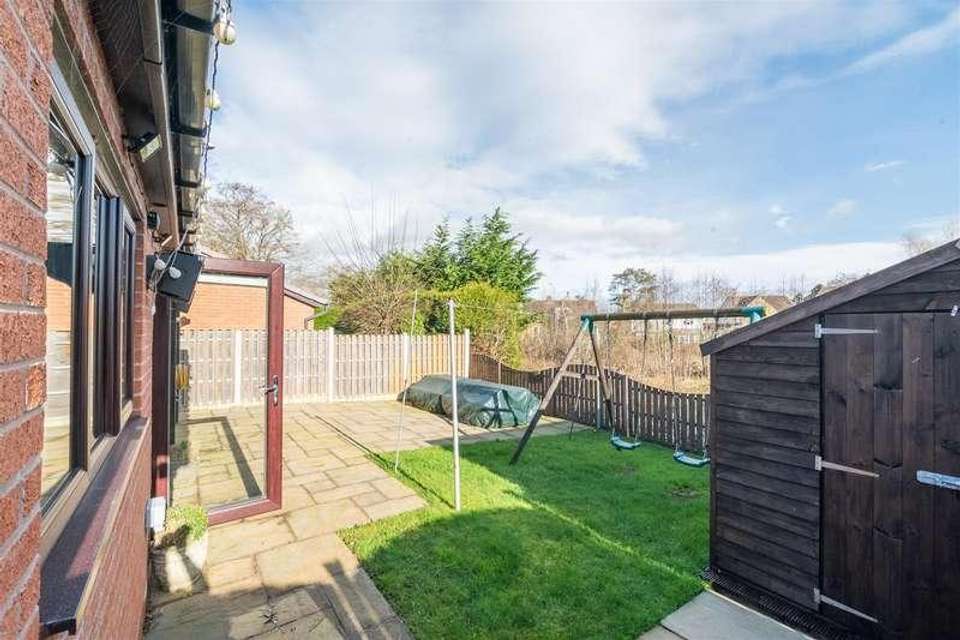5 bedroom detached house for sale
Leeds, LS17detached house
bedrooms

Property photos




+23
Property description
*** STUNNING AND EXCLUSIVE 5-BED EXTENDED DETACHED FAMILY HOME WITH CINEMA ROOM! *** SUPERB OPEN PLAN LIVING SPACE *** PRIMARY SUITE WITH DRESSING AREA, EN-SUITE AND BALCONY *** SMART HOME *** Stoneacre Properties are delighted to present to market this wonderful and exceptionally well presented 5-bed detached family home. Situated on Bankfield, a quiet cul-de-sac in Bardsey the property offers a quiet and peaceful surrounding whilst allowing easy access to wider North Leeds and the city centre itself. The property has been extended by the current owners and now boasts 5 bedrooms and 3 bathrooms in total. To the ground floor of the property is the formal lounge, cinema room with 4K projector and Dolby Atmos sound system, a fantastic open plan kitchen living diner with modern kitchen featuring an array of integrated appliances, playroom, utility and w/c. To the first floor, 4 double bedrooms, the primary with en-suite and secondary also with ensuite, a fifth single bedroom and the main house bathroom. Externally, the property boasts a block paved front driveway and to the rear a garden laid to lawn with patio area. Being a smart home the property can all be controlled from your phone from lighting to control of the TV's as well as the speaker systems situated in the kitchen/living/diner, primary bedroom, main house bathroom and rear garden. CAT 6 cabling runs throughout the house back to a central control panel located in the utility. All TV's throughout are 4K. The house also boasts split zone central heating. This house must be seen to truly appreciate all the features it offers.EntranceEntering the property you are welcomed into the spacious entrance hallway which offers access through the ground floor of the property.LoungeLarge formal lounge is laid to carpet with feature fireplace. Although not currently in use, internal double doors can lead through to what is currently the playroom.Cinema RoomA true luxury to have in your home! This wonderful cinema room is fully kitted out. With a 4K projector, 16x9 cinema screen, 16 speaker full Dolby Atmos system and tiered recliner seating, you can truly enjoy the cinema experience from the comfort of your home. The room is fully sound proofed so when in use it can't be heard from the rest of the house.w/cComprising toilet and sink and storage space.PlayroomAccessed via the kitchen/living/diner, a wonderful space that is very versatile and can be used to meet the new owners needs.Kitchen/Living/DinerThe heart of this home is the fantastic open plan living space. Flooded with natural light from the velux windows and French doors as well as boasting integrated speakers that continue out to the rear garden it has everything you need for hosting and socialising. The modern kitchen is made up of light grey handleless wall and base units and comprises an array of integrated appliances including, dishwasher, wine fridge, double oven, gas hob with extractor above, a central island with breakfast bar seating, space for American style fridge/freezer, an abundance of storage space all finished with solid worktops. There is ample space for a dining area and the room continues round to the seating area. French doors lead out to the rear garden, a side door out to the side of the property, and access is offered to the utility room. This open plan space, continuing into the playroom is all air conditioned and is also complete with under floor heating.UtilityComprising space for washing machine, tumble dryer, sink with drainer, and houses the smart home control panel.Bedroom 1The large primary bedroom boasts its own dressing area that leads to en-suite. The bedroom also features a private balcony accessed via French doors and integrated speaker system.Bedroom 1 En-suiteComprising shower, toilet and sink with underfloor heating and mirror with light.Bedroom 2Secondary bedroom is a further spacious double bedroom laid to carpet with en-suite bathroom and fitted wardrobes.Bedroom 2 En-suiteComprising shower, toilet and sink, mirror with light.Bedroom 3Third spacious double bedroom laid to carpet with fitted wardrobes.Bedroom 4Fourth double bedroom again laid to carpet.Bedroom 5Single bedroom also ideal for a home office.BathroomThe main house bathroom comprises shower over bath, toilet, sink, mirror with light and underfloor heating. Integrated speaker system.ExternalExternally, to the front of the property is a block paved driveway for two cars. Side access to the rear. To the rear is a private garden laid to lawn with patio area. Externally mounted speakers in the garden are perfect for when hosting and socialising. Accessed via the kitchen/living/diner.
Interested in this property?
Council tax
First listed
Over a month agoLeeds, LS17
Marketed by
Stoneacre Properties (West Leeds) 14-16 Robin Lane, Pudsey, LS28 7BNCall agent on 0113 266 5555
Placebuzz mortgage repayment calculator
Monthly repayment
The Est. Mortgage is for a 25 years repayment mortgage based on a 10% deposit and a 5.5% annual interest. It is only intended as a guide. Make sure you obtain accurate figures from your lender before committing to any mortgage. Your home may be repossessed if you do not keep up repayments on a mortgage.
Leeds, LS17 - Streetview
DISCLAIMER: Property descriptions and related information displayed on this page are marketing materials provided by Stoneacre Properties (West Leeds). Placebuzz does not warrant or accept any responsibility for the accuracy or completeness of the property descriptions or related information provided here and they do not constitute property particulars. Please contact Stoneacre Properties (West Leeds) for full details and further information.


























