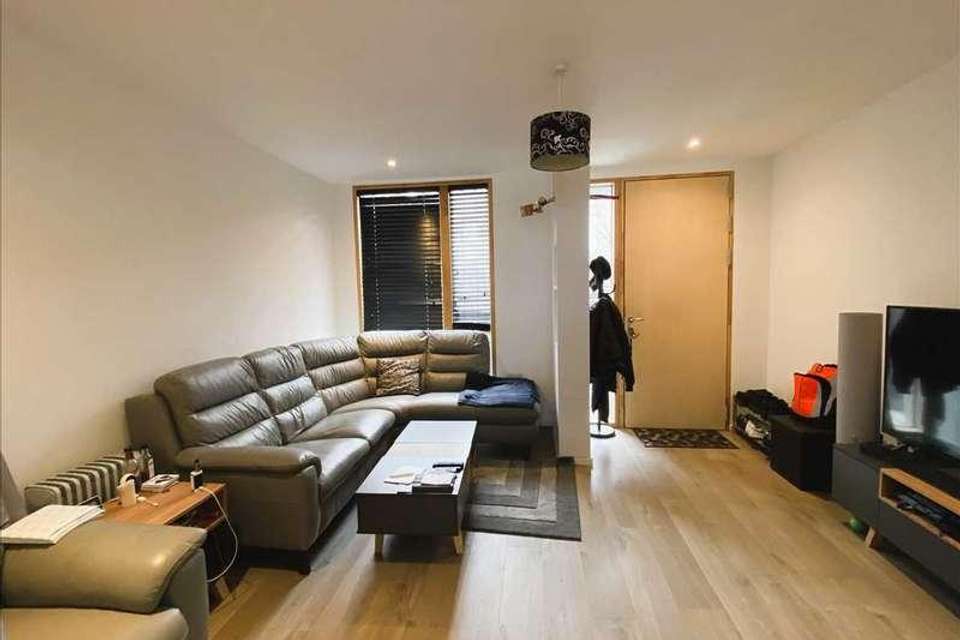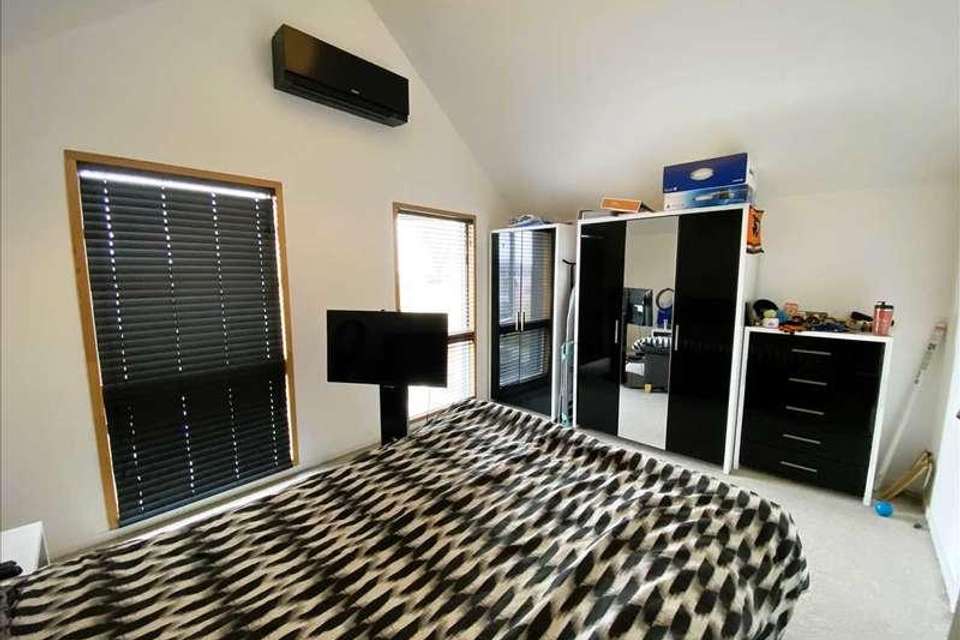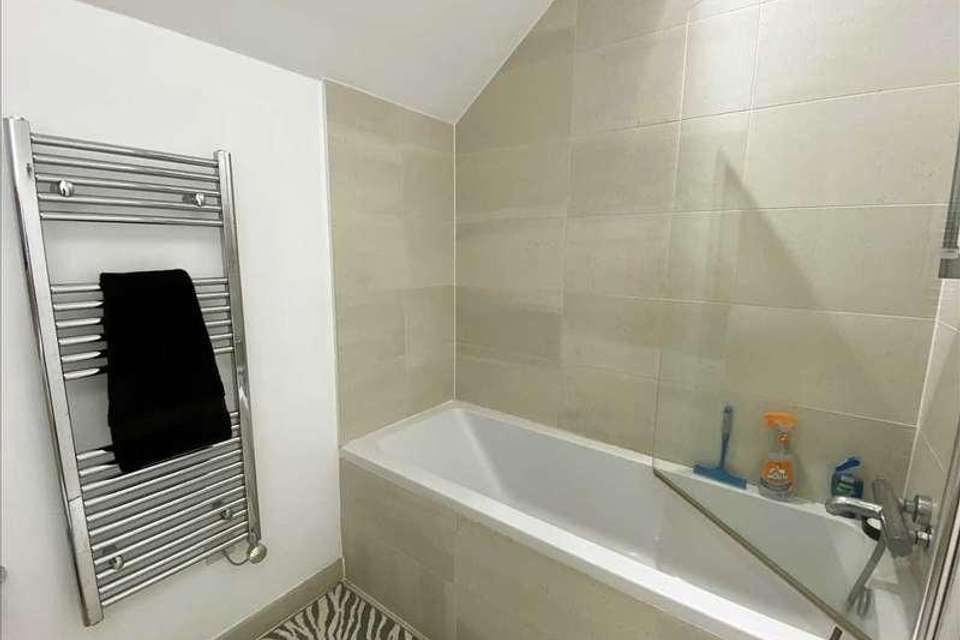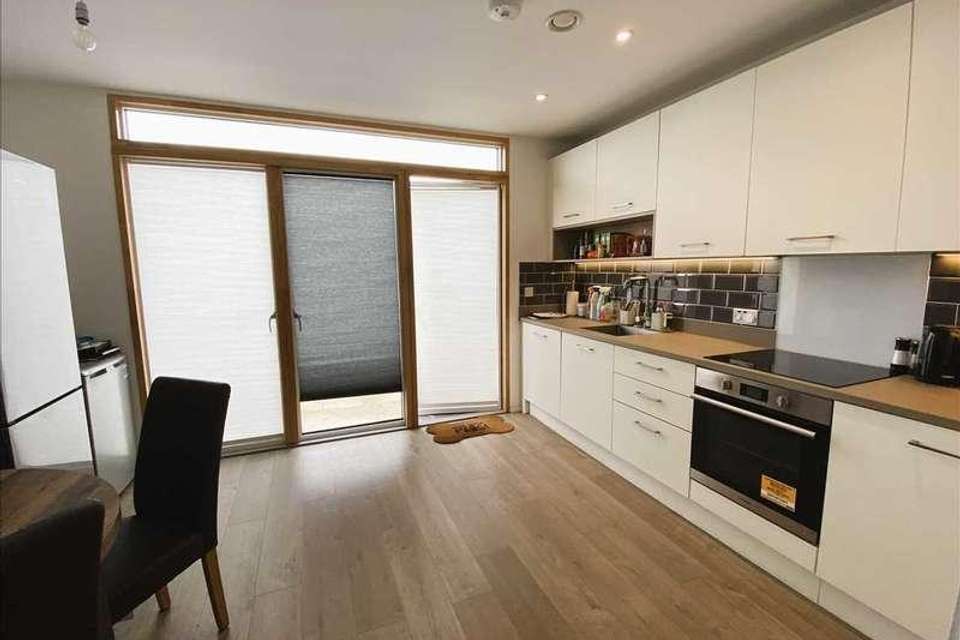2 bedroom terraced house for sale
Chatham, ME4terraced house
bedrooms
Property photos
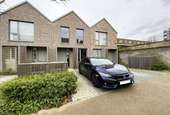



+10
Property description
With a guide price of ?330,000 to ?335,000, Heritage Estates are delighted to offer for sale this well-presented, modern, two-bedroom terraced home built in 2019. The property comprises of: a paved driveway; lounge; ground floor cloakroom; kitchen with dining space; rear garden with patio; two double bedrooms and a family bathroom. With under-floor heating throughout, fitted solar panels that provide discounted and low electricity bills and an 'A' rated EPC; this property is an excellent purchase for the environmentally conscious buyer. Convenience extends beyond the home, with Chatham train station located only a 20 minute walk away, providing easy access to London in just 40 minutes. Further nearby amenities include Chatham Dockside Shopping Centre, Chatham High Street, and a range of Primary and Secondary Schools within the catchment area.Front View of Property Off-road parking with block-paved driveway and frontage. Timber covered bin area. External letter box. Entrance door open directly into lounge.Lounge 4.17m (13' 8') x 3.89m (12' 9')Veneered flooring. Double glazed window to front. Opens out onto inner hallway. Stairs to first floor with carpet.Ground Floor Cloakroom 1.51m (4' 11') x 2.01m (6' 7')Veneered flooring. Modern white bathroom suite with WC and sink. Fitted shelf along one wall. Large mirror. Space to convert to ground floor shower room.Kitchen 4.17m (13' 8') x 3.76m (12' 4')Three double glazed aluminium doors lead to external patio. Modern, fitted kitchen with a range of wall and base units and cupboards. Built-in electric oven and hob, integrated dish washer, integrated fridge/freezer. Space for dining. Cooker is included in sale.First Floor Landing Beige carpet. Skylight window. Cupboard housing: 'Megaflo' boiler system with timer, 'Renovate Excellent' heat recovery filtration system and solar panel system. Solar panels provide discount on electric. Further storage cupboard.Bedroom One 4.04m (13' 3') x 3.15m (10' 4')Two double glazed aluminium windows. Beige carpet.Bedroom Two 4.17m (13' 8') x 2.79m (9' 2')Two double glazed aluminium windows. Beige carpet.Family Bathroom 1.81m (5' 11') x 2.52m (8' 3')Modern suite in white comprising: panel enclosed bath with shower screen; ceramic tiles around bath area; WC and sink. Mixer shower tap. Part-tiled walls. Stainless steel heated towel rail. Ceramic floor tiles.Garden Patio area. Steps down to artificial lawn. Shed / store.Further Information Under-floor heating throughout. Air conditioning and heating to rear and main bedroom. Low electricity costs. No gas. Solar panels to provide discount on electric. Five upgraded 'Smart' thermostats (3 upstairs, 2 downstairs). 'A' rated EPC. Service charge is approximately ?200 per annum to upkeep the private road / estate. Park and childrens' play area to main development. Electric gates to be added to the private road in the near future.
Interested in this property?
Council tax
First listed
Over a month agoChatham, ME4
Marketed by
Heritage Estates Dale Road,Southfleet,Gravesend,DA13 9NXCall agent on 01474 32 32 36
Placebuzz mortgage repayment calculator
Monthly repayment
The Est. Mortgage is for a 25 years repayment mortgage based on a 10% deposit and a 5.5% annual interest. It is only intended as a guide. Make sure you obtain accurate figures from your lender before committing to any mortgage. Your home may be repossessed if you do not keep up repayments on a mortgage.
Chatham, ME4 - Streetview
DISCLAIMER: Property descriptions and related information displayed on this page are marketing materials provided by Heritage Estates. Placebuzz does not warrant or accept any responsibility for the accuracy or completeness of the property descriptions or related information provided here and they do not constitute property particulars. Please contact Heritage Estates for full details and further information.





