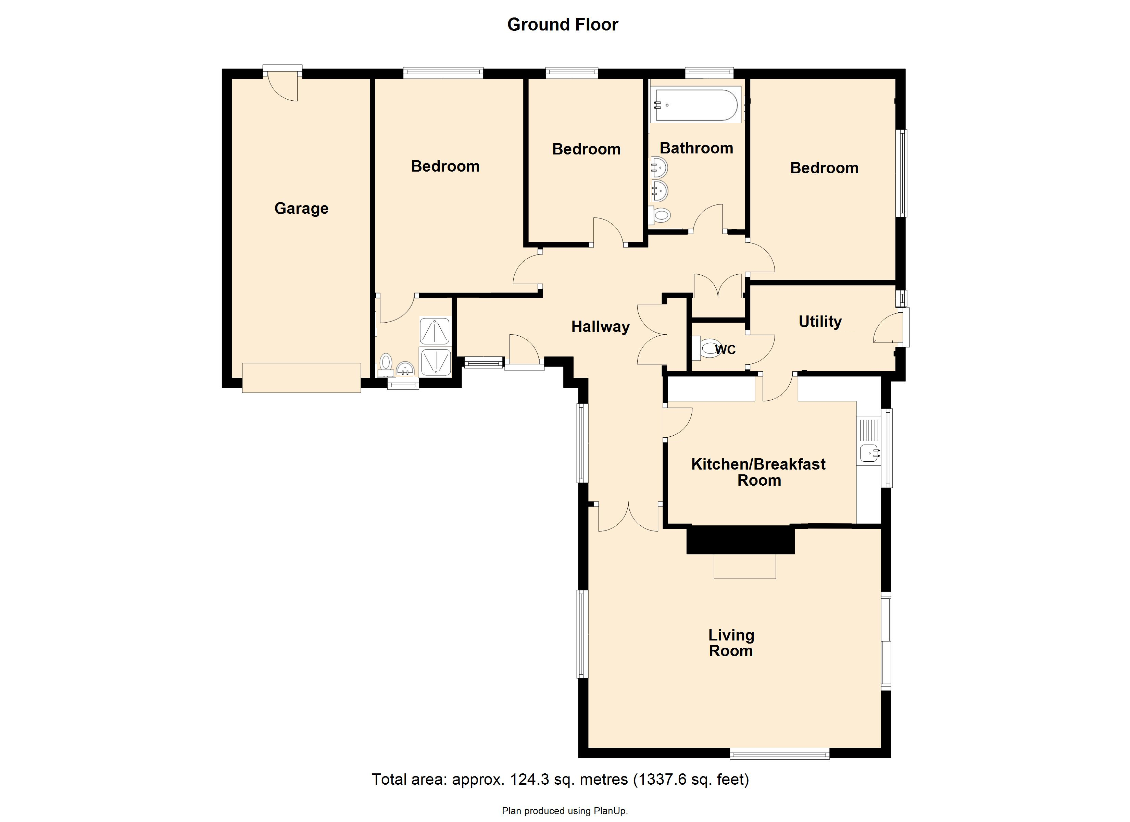3 bedroom bungalow for sale
Bideford, EX39bungalow
bedrooms

Property photos




+26
Property description
Fairy Cross is a small community set off the North Devon Link road just 4 miles or so from the Port and Market town of Bideford (2 miles from Atlantic Village Retail outlet and the Asda Supermarket) also allowing easy access to the local seaside resort of Westward Ho! with its long sandy Beach and adjoining Championship Golf Course. SERVICES: Mains water, electricity and drainage. Oil fired central heating. Mostly uPVC double glazed windows. COUNCIL TAX BAND: D. TENURE: Freehold. DIRECTIONS TO FIND: From Bideford proceed to the North Devon Link Road and large roundabout at the end of the Torridge Bridge turning left as signposted to Bude and North Cornwall. Follow this route passing through the Abbotsham Cross roundabout and after a further mile or so take the second turning left at Fairy Cross then immediately right off the junction entrance as if proceeding to Woodtown and after approx 200 metres turn right again into Portledge Place where the bungalow will be found on the right-hand side displaying its number and For Sale notice. The accommodation is at present arranged to provide (measurements are approximate):- Half glazed front door to: ENTRANCE HALL: Large cloaks and foot wear storage cupboard. Radiator and laminate flooring. Shelved airing cupboard housing hot water tank. KITCHEN/BREAKFAST ROOM: 4.29m x 2.99m (14' x 9' 9") Working surface incorporating one and a half bowl single drainer ceramic sink with tiled splash back, eye level double oven, four ring induction hob and extractor fan above. Radiator and tiled flooring. UTILITY: 3.10m x 1.40m (10' 2" x 4' 7") Working surface with plumbing for washing machine underneath, tiled flooring with a door into the rear garden. WC: Low level WC, extractor fan and tiled flooring. LIVING ROOM: 5.92m x 3.88m (19' 5" x 12' 8") Dual aspect room with Wood burner fitted plus wooden mantle and stone faced surround. Two radiators, laminate flooring and uPVC double glazed sliding doors into the rear garden. BEDROOM ONE: 4.33m x 2.95m (14' 2" x 9' 8") Fitted carpet and radiator. EN SUITE: Dual flush low level WC, Vanity wash basin, shower, tiled splash backing and vinyl flooring. BEDROOM TWO: 3.60m x 2.95m (11' 9" x 9' 8") Radiator and fitted carpet. BEDROOM THREE: 3.31m x 2.37m (10' 10" x 7' 9") Radiator and fitted carpet. Hatch to loft space BATHROOM: P shaped bath, tiled splashback and wash basin. Towel radiator and tiled flooring OUTSIDE: To the front of the property is a good sized drive way leading to the GARAGE with up and over door, power, light and the oil fired boiler (fitted 2020). There is a gated side access down both sides of the bungalow, to the REAR GARDEN areas. There is a large side garden area being mainly a level lawn with shrubs and trees. A gate leads to a raised lawn area with a vegetable plot and store, outside tap and a pedestrian door into the garage. Garden shed. The oil tank is located down the side of the property.
Council tax
First listed
2 weeks agoBideford, EX39
Placebuzz mortgage repayment calculator
Monthly repayment
The Est. Mortgage is for a 25 years repayment mortgage based on a 10% deposit and a 5.5% annual interest. It is only intended as a guide. Make sure you obtain accurate figures from your lender before committing to any mortgage. Your home may be repossessed if you do not keep up repayments on a mortgage.
Bideford, EX39 - Streetview
DISCLAIMER: Property descriptions and related information displayed on this page are marketing materials provided by Brights Estate Agents. Placebuzz does not warrant or accept any responsibility for the accuracy or completeness of the property descriptions or related information provided here and they do not constitute property particulars. Please contact Brights Estate Agents for full details and further information.






























