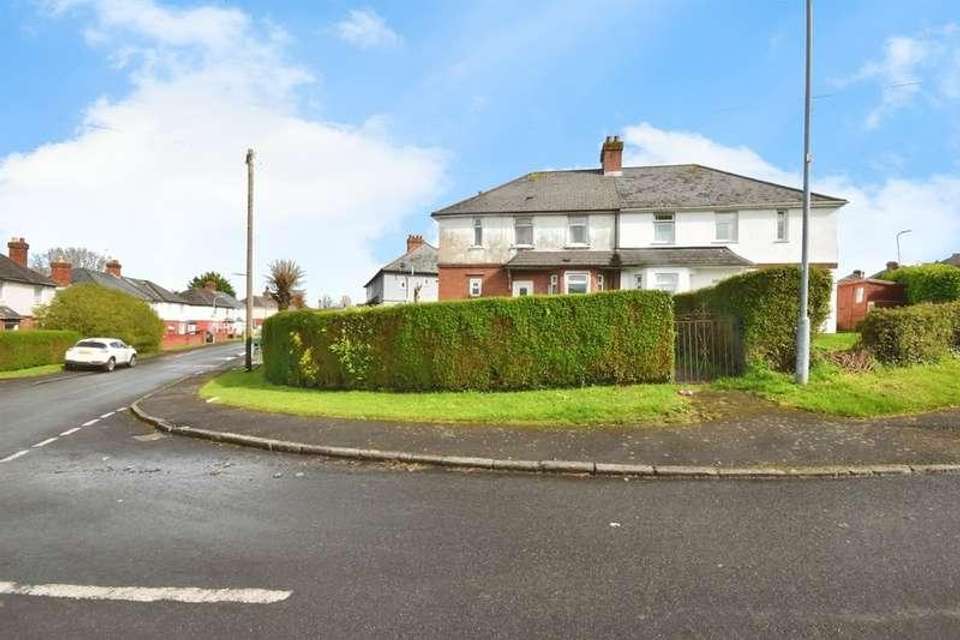3 bedroom semi-detached house for sale
Barry, CF63semi-detached house
bedrooms
Property photos




+11
Property description
SUMMARY3 DOUBLE BEDROOMS POTENTIAL TO EXTEND TO FRONT, SIDE AND REAR stpp. Close to local amenities; link roads leading to M4 corridor, public transport routes, popular school catchment, shops, parks, beaches, supermarkets.DESCRIPTION3 DOUBLE BEDROOMS POTENTIAL TO EXTEND TO FRONT, SIDE AND REAR stpp. Close to local amenities; link roads leading to M4 corridor, public transport routes, popular school catchment, shops, parks, beaches, supermarkets. Comprising of hallway, utility room, open plan living/ dining room, kitchen, landing, 3 double bedrooms, bathroom, W.C., enclosed rear garden. Call 01446 733224Entrance Hallway Living/ Dining Room 25 4" max x 10 4" max ( 7.72m max x 3.15m max )Kitchen 11 8" max x 9 8" max ( 3.56m max x 2.95m max )Utility Room 5 9" max x 5 6" max ( 1.75m max x 1.68m max )Rear Lobby Door to Rear Garden.Landing Bedroom One 14 1" max x 11 8" max ( 4.29m max x 3.56m max )Bedroom Two 11 8" max x 10 4" max ( 3.56m max x 3.15m max )Bedroom Three 11 8" max x 9 6" max ( 3.56m max x 2.90m max )Bathroom Wash hand basin, bath, tiled areas.W.C. W.C.1. MONEY LAUNDERING REGULATIONS: Intending purchasers will be asked to produce identification documentation at a later stage and we would ask for your co-operation in order that there will be no delay in agreeing the sale. 2. General: While we endeavour to make our sales particulars fair, accurate and reliable, they are only a general guide to the property and, accordingly, if there is any point which is of particular importance to you, please contact the office and we will be pleased to check the position for you, especially if you are contemplating travelling some distance to view the property. 3. The measurements indicated are supplied for guidance only and as such must be considered incorrect. 4. Services: Please note we have not tested the services or any of the equipment or appliances in this property, accordingly we strongly advise prospective buyers to commission their own survey or service reports before finalising their offer to purchase. 5. THESE PARTICULARS ARE ISSUED IN GOOD FAITH BUT DO NOT CONSTITUTE REPRESENTATIONS OF FACT OR FORM PART OF ANY OFFER OR CONTRACT. THE MATTERS REFERRED TO IN THESE PARTICULARS SHOULD BE INDEPENDENTLY VERIFIED BY PROSPECTIVE BUYERS OR TENANTS. NEITHER PETER ALAN NOR ANY OF ITS EMPLOYEES OR AGENTS HAS ANY AUTHORITY TO MAKE OR GIVE ANY REPRESENTATION OR WARRANTY WHATEVER IN RELATION TO THIS PROPERTY.Marketed as a premium display
Council tax
First listed
Over a month agoBarry, CF63
Placebuzz mortgage repayment calculator
Monthly repayment
The Est. Mortgage is for a 25 years repayment mortgage based on a 10% deposit and a 5.5% annual interest. It is only intended as a guide. Make sure you obtain accurate figures from your lender before committing to any mortgage. Your home may be repossessed if you do not keep up repayments on a mortgage.
Barry, CF63 - Streetview
DISCLAIMER: Property descriptions and related information displayed on this page are marketing materials provided by Peter Alan. Placebuzz does not warrant or accept any responsibility for the accuracy or completeness of the property descriptions or related information provided here and they do not constitute property particulars. Please contact Peter Alan for full details and further information.















