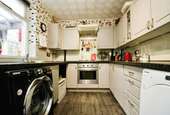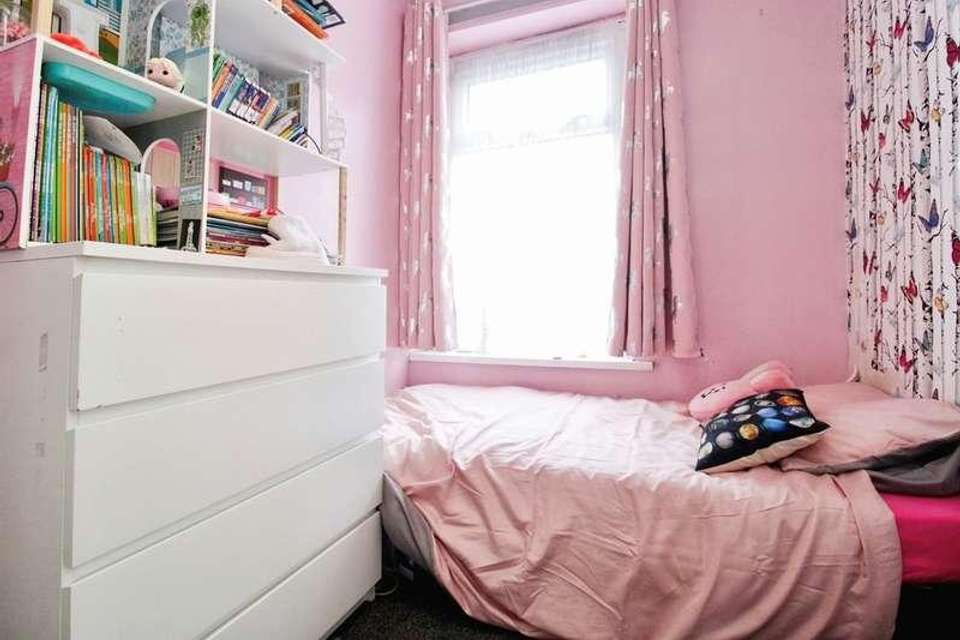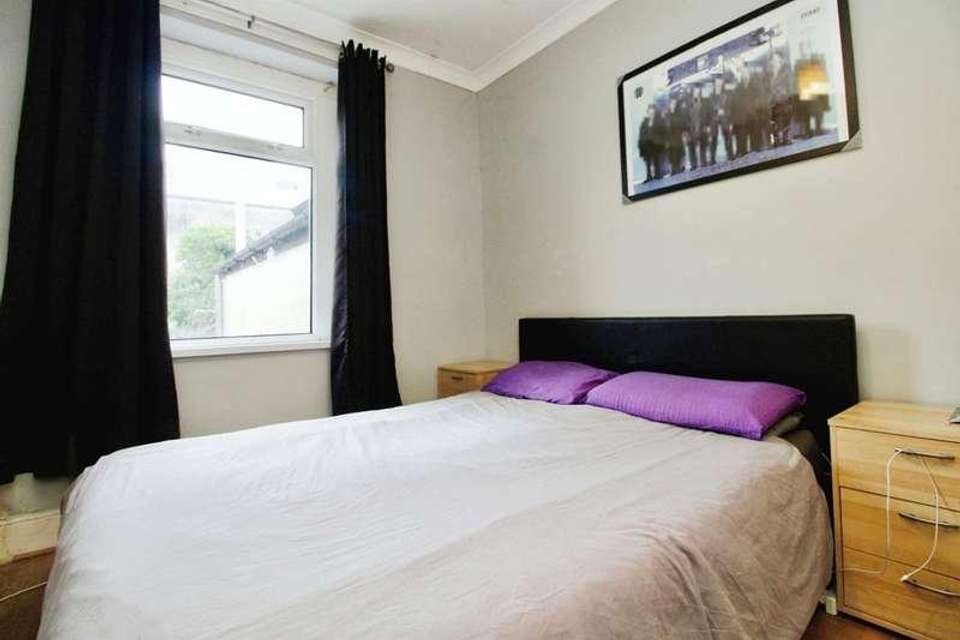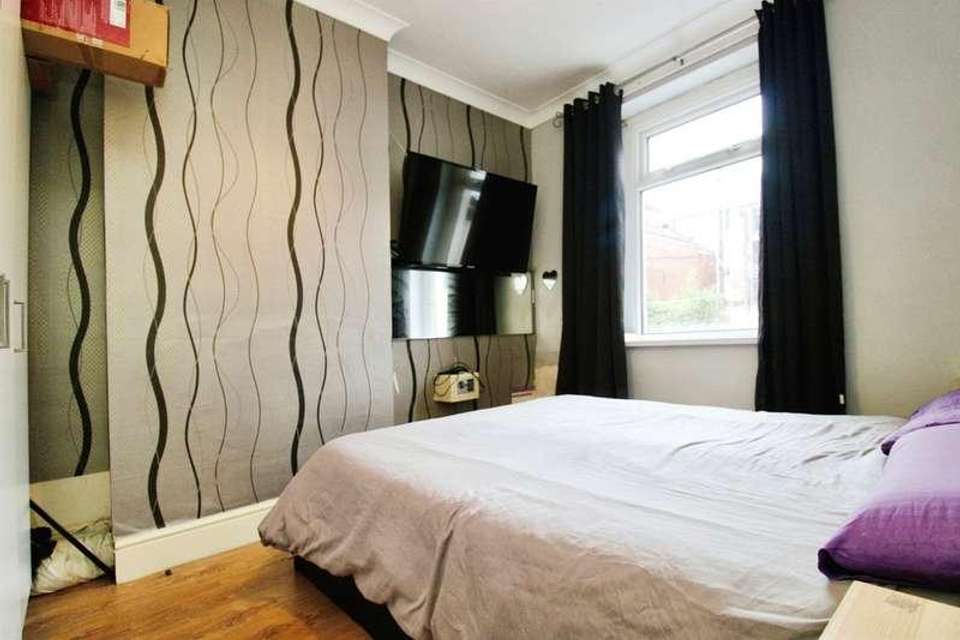3 bedroom terraced house for sale
Barry, CF63terraced house
bedrooms
Property photos




+9
Property description
SUMMARYTENANTS IN SITU NO ONGOING CHAIN Briefly comprising of hallway, open plan living/ dining room, kitchen, utility, 3 bedrooms, family bathroom, large rear garden. Traditional features; coving, chimney breasts, high ceilings, split level landing. Well presented throughout.DESCRIPTIONTENANTS IN SITU NO CHAIN TRADITIONAL FEATURES 3 BEDROOMS This traditional 3 bedroom terrace property is offered for sale with no ongoing chain and benefits from gas central heating, glazing and solar panels. Briefly comprising of hallway, open plan living/ dining room, kitchen, utility, 3 bedrooms, family bathroom, large rear garden. Traditional features; coving, chimney breasts, high ceilings, split level landing. Well presented throughout. Please call 01446 733224 to arrange your viewing, by appointment only.Entrance Hallway Enter through UPVC door with part opaque glazed panel, grey wood effect laminate flooring, radiator, part Galexy-style paneled walls, stairs to first floor, door into;-Living/ Dining Room 21 11" max x 11 11" max ( 6.68m max x 3.63m max )Continuation of grey wood effect laminate flooring, coving, gas feature fire place, chimney breast and alcoves, TV point, power points, radiator, glazed windows to front and rear aspect. Door into;-Kitchen 10 9 7 8" ( 3.28m x 2.34m )Matching wall and base units with complimentary work tops, inset sink, drainer and mixer tap, gas hob and oven with cooker hood, space for fridge/ freezer, space for washing machine, power points, radiator, splash back tiled areas, grey wood effect vinyl flooring, glazed window to side aspect. Door into;-Utility Room 9 2 6 5" ( 2.79m x 1.96m )Power points, space for utilities, glazed windows to side and rear aspect, door into rear garden.Landing Traditional split level landing, fitted carpet to stairs and landing, part Galexy-style paneled walls, loft hatch access, doors into all rooms;-Bedroom One 11 3 9 2" max ( 3.43m x 2.79m max )Coving, chimney breast and alcoves, wood effect laminate flooring, power points, radiator, double glazed window to rear aspect.Bedroom Two 10 6 8 max ( 3.20m x 2.44m max )Coving, chimney breast and alcoves, fitted carpet, power points, radiator, double glazed window to front aspect.Bedroom Three 8 3" max x 6 8" max ( 2.51m max x 2.03m max )Fitted clothes rails to alcove, fitted carpet, power points, radiator, double glazed window to front aspect.Bathroom W.C., inset wash hand basin with fitted storage, bath with shower attachment, splash back paneled areas, splash back tiled areas, radiator, laminate flooring, double glazed opaque window to rear aspect, cupboard housing tank and solar panel system.Outside Larger than average rear garden, tiered, several patio areas, astro turfed area, outside tap, complimentary flower beds, gate to rear lane access.1. MONEY LAUNDERING REGULATIONS: Intending purchasers will be asked to produce identification documentation at a later stage and we would ask for your co-operation in order that there will be no delay in agreeing the sale. 2. General: While we endeavour to make our sales particulars fair, accurate and reliable, they are only a general guide to the property and, accordingly, if there is any point which is of particular importance to you, please contact the office and we will be pleased to check the position for you, especially if you are contemplating travelling some distance to view the property. 3. The measurements indicated are supplied for guidance only and as such must be considered incorrect. 4. Services: Please note we have not tested the services or any of the equipment or appliances in this property, accordingly we strongly advise prospective buyers to commission their own survey or service reports before finalising their offer to purchase. 5. THESE PARTICULARS ARE ISSUED IN GOOD FAITH BUT DO NOT CONSTITUTE REPRESENTATIONS OF FACT OR FORM PART OF ANY OFFER OR CONTRACT. THE MATTERS REFERRED TO IN THESE PARTICULARS SHOULD BE INDEPENDENTLY VERIFIED BY PROSPECTIVE BUYERS OR TENANTS. NEITHER PETER ALAN NOR ANY OF ITS EMPLOYEES OR AGENTS HAS ANY AUTHORITY TO MAKE OR GIVE ANY REPRESENTATION OR WARRANTY WHATEVER IN RELATION TO THIS PROPERTY.Marketed as a premium display
Interested in this property?
Council tax
First listed
4 weeks agoBarry, CF63
Marketed by
Peter Alan 9 Ty Newydd Road,Barry,CF62 8HBCall agent on 01446 733224
Placebuzz mortgage repayment calculator
Monthly repayment
The Est. Mortgage is for a 25 years repayment mortgage based on a 10% deposit and a 5.5% annual interest. It is only intended as a guide. Make sure you obtain accurate figures from your lender before committing to any mortgage. Your home may be repossessed if you do not keep up repayments on a mortgage.
Barry, CF63 - Streetview
DISCLAIMER: Property descriptions and related information displayed on this page are marketing materials provided by Peter Alan. Placebuzz does not warrant or accept any responsibility for the accuracy or completeness of the property descriptions or related information provided here and they do not constitute property particulars. Please contact Peter Alan for full details and further information.













