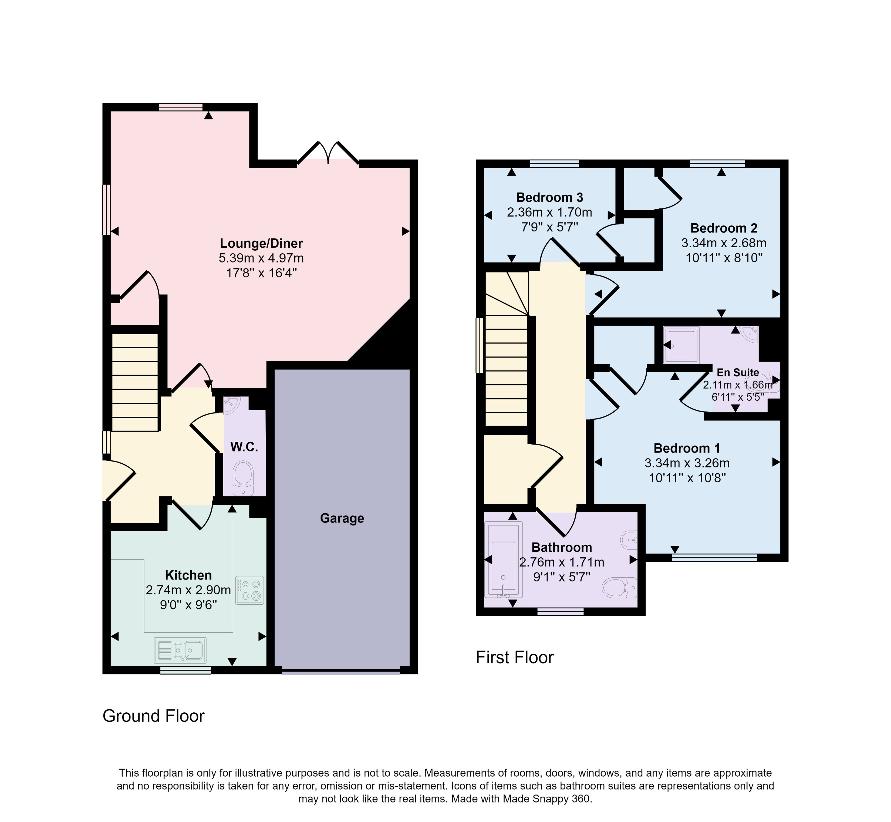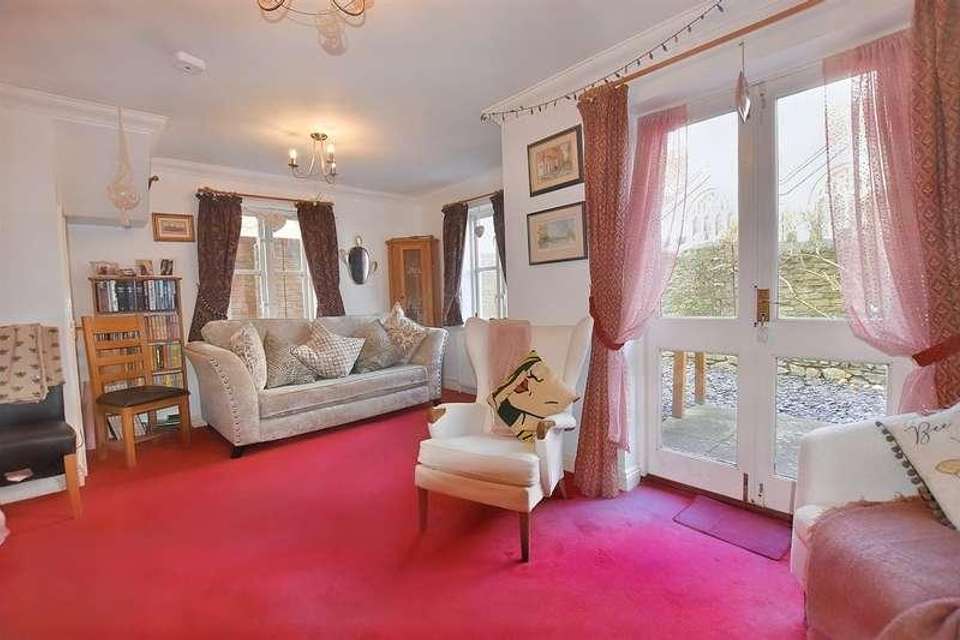3 bedroom end of terrace house for sale
Westham, DT4terraced house
bedrooms

Property photos




+6
Property description
MODERN FAMILY HOME IN CUL-DE-SAC CLOSE TO TOWN Abbotsbury Cottage is a modern haven nestled on the grounds of a former school. Set within a peaceful cul-de-sac, this end-of-terrace residence presents an ideal canvas for family living, conveniently located within strolling distance of Weymouth's vibrant town centre and its picturesque sandy beaches. A spacious lounge/diner awaits, featuring dual-aspect windows that flood the room with natural light. French doors provide seamless access to an enchanting, low-maintenance courtyard-style garden. Framed by an original stone wall with raised shrub borders, this outdoor sanctuary beckons for al fresco dining and leisurely gatherings. The kitchen offers a superb range of modern wall and base units along with ample countertop space where culinary creations can unfold, incorporating a new integral oven and gas hob with space for free-standing appliances. A convenient WC completes the ground floor. Upstairs, there are three bedrooms, all with built-in wardrobe space and a bright family bathroom. The primary bedroom features an en-suite shower room and ensures ample space for a restful retreat. The smaller third bedroom is currently used as an office with a view of the beautiful St Paul's Church opposite. Practicality meets convenience with the inclusion of an integral garage, boasting power and plumbing provisions for a washing machine, alongside a driveway plus two allocated parking spaces, ensuring ample room for vehicles and household essentials. The property benefits from double glazing and gas central heating, including a brand-new boiler. Abbotsbury Cottage offers modern family living with easy access to the vibrant harbour side, town and all the associated amenities that this coastal town has to offer. Additional Information Council Tax Band: DLounge/Diner 5.39m (17'8) x 4.97m (16'4) Kitchen 2.9m (9'6) x 2.74m (9') Bedroom 1 3.34m (10'11) x 3.26m (10'8) Bedroom 2 3.34m (10'11) x 2.68m (8'10) Bedroom 3 2.36m (7'9) x 1.7m (5'7) Bathroom 2.76m (9'1) x 1.71m (5'7) En-suite 2.11m (6'11) x 1.66m (5'5) ALL MEASUREMENTS QUOTED ARE APPROX. AND FOR GUIDANCE ONLY. THE FIXTURES, FITTINGS & APPLIANCES HAVE NOT BEEN TESTED AND THEREFORE NO GUARANTEE CAN BE GIVEN THAT THEY ARE IN WORKING ORDER. YOU ARE ADVISED TO CONTACT THE LOCAL AUTHORITY FOR DETAILS OF COUNCIL TAX. PHOTOGRAPHS ARE REPRODUCED FOR GENERAL INFORMATION AND IT CANNOT BE INFERRED THAT ANY ITEM SHOWN IS INCLUDED.These particulars are believed to be correct but their accuracy cannot be guaranteed and they do not constitute an offer or form part of any contract.Solicitors are specifically requested to verify the details of our sales particulars in the pre-contract enquiries, in particular the price, local and other searches, in the event of a sale.VIEWINGStrictly through the vendors agents Goadsby
Council tax
First listed
Over a month agoWestham, DT4
Placebuzz mortgage repayment calculator
Monthly repayment
The Est. Mortgage is for a 25 years repayment mortgage based on a 10% deposit and a 5.5% annual interest. It is only intended as a guide. Make sure you obtain accurate figures from your lender before committing to any mortgage. Your home may be repossessed if you do not keep up repayments on a mortgage.
Westham, DT4 - Streetview
DISCLAIMER: Property descriptions and related information displayed on this page are marketing materials provided by Goadsby. Placebuzz does not warrant or accept any responsibility for the accuracy or completeness of the property descriptions or related information provided here and they do not constitute property particulars. Please contact Goadsby for full details and further information.










