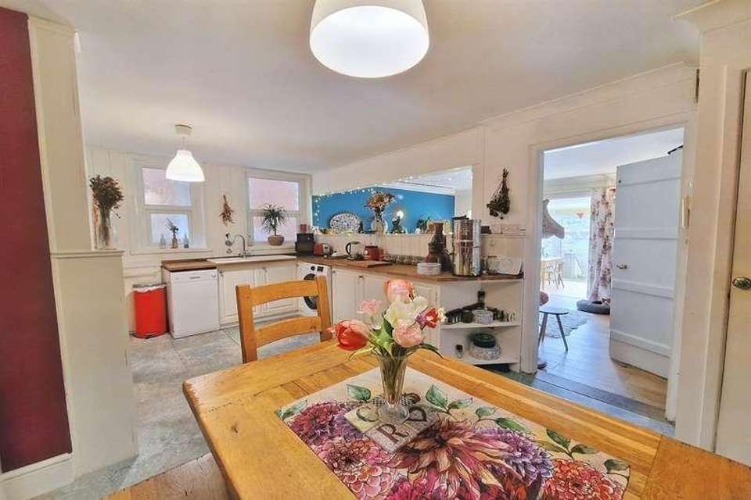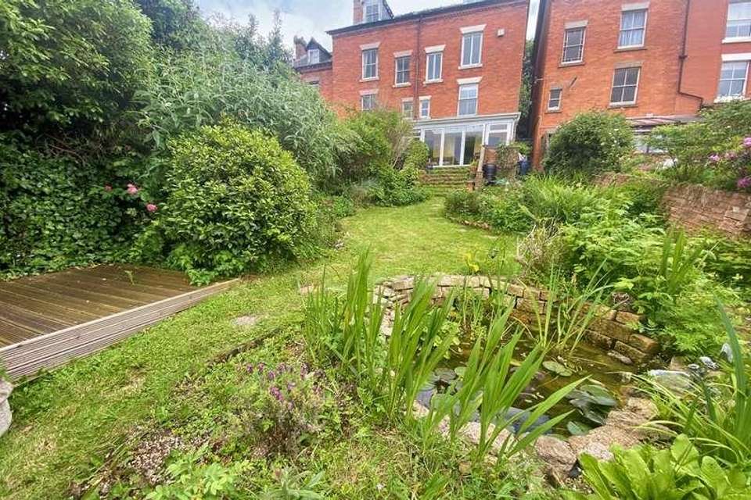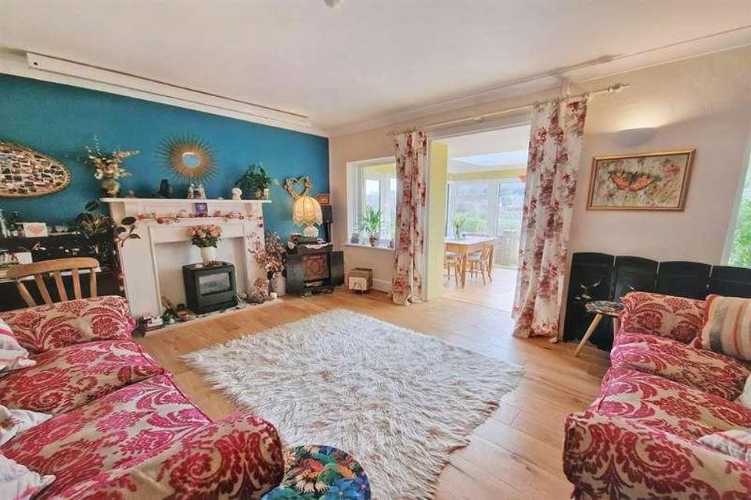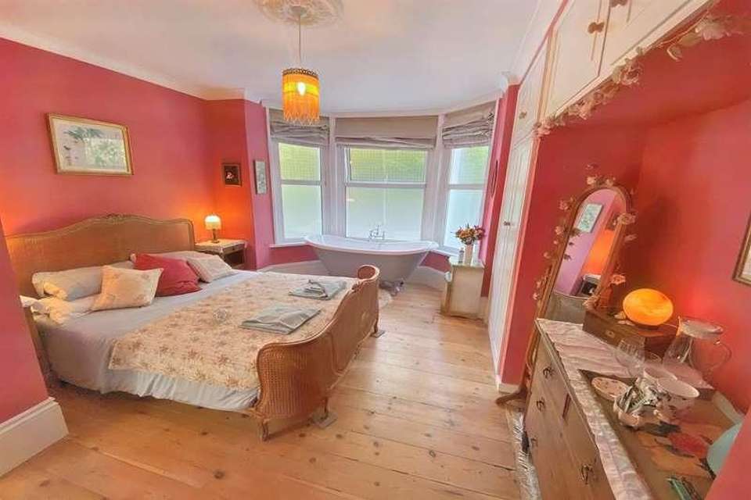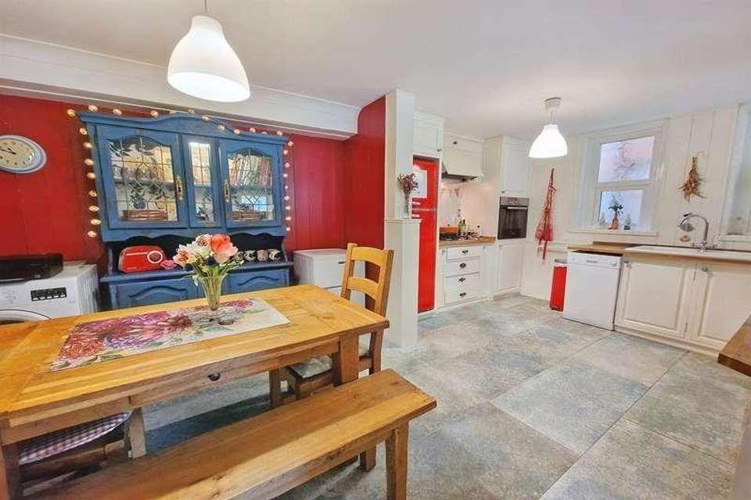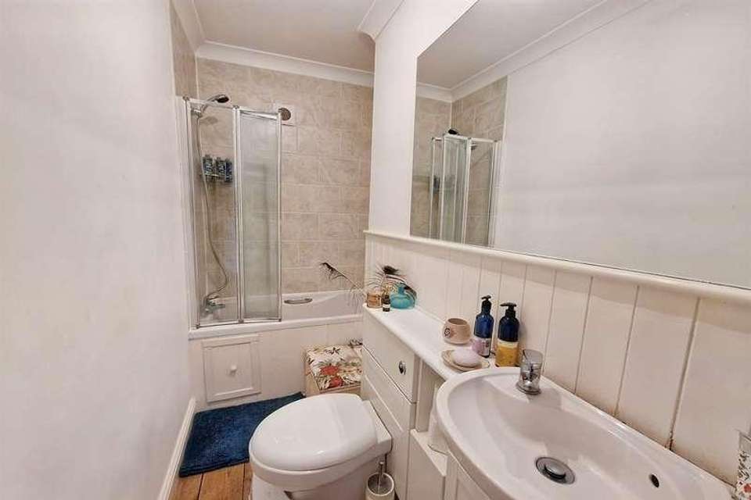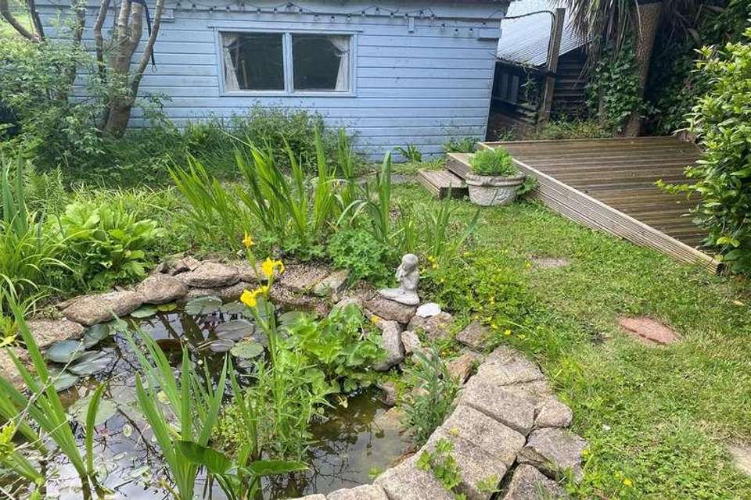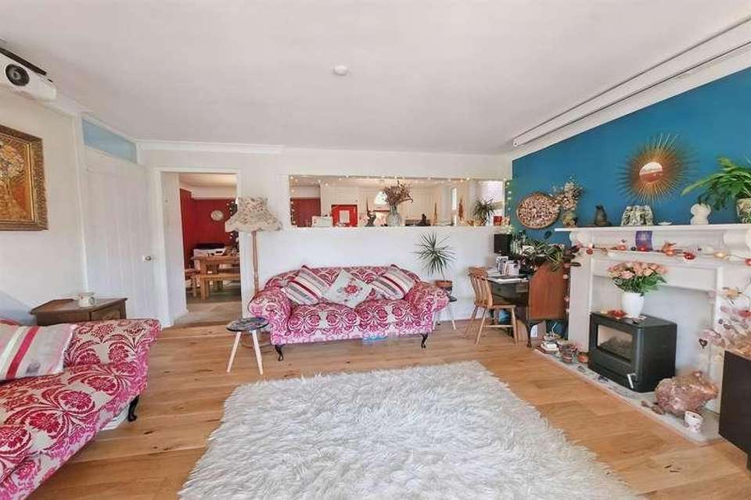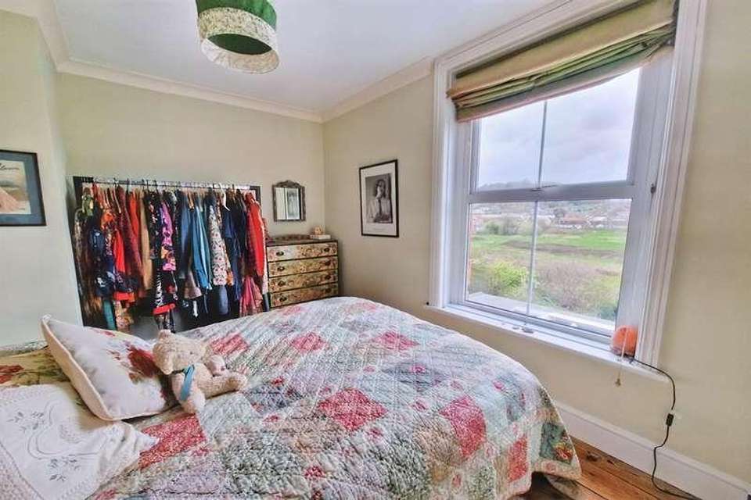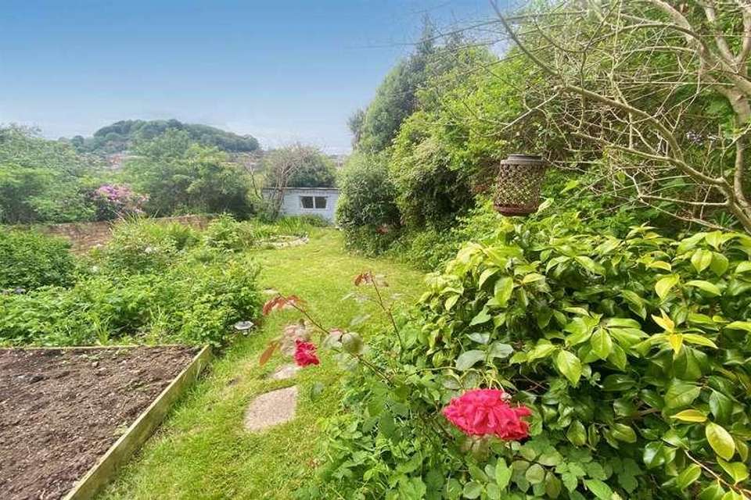2 bedroom flat for sale
Bridport, DT6flat
bedrooms
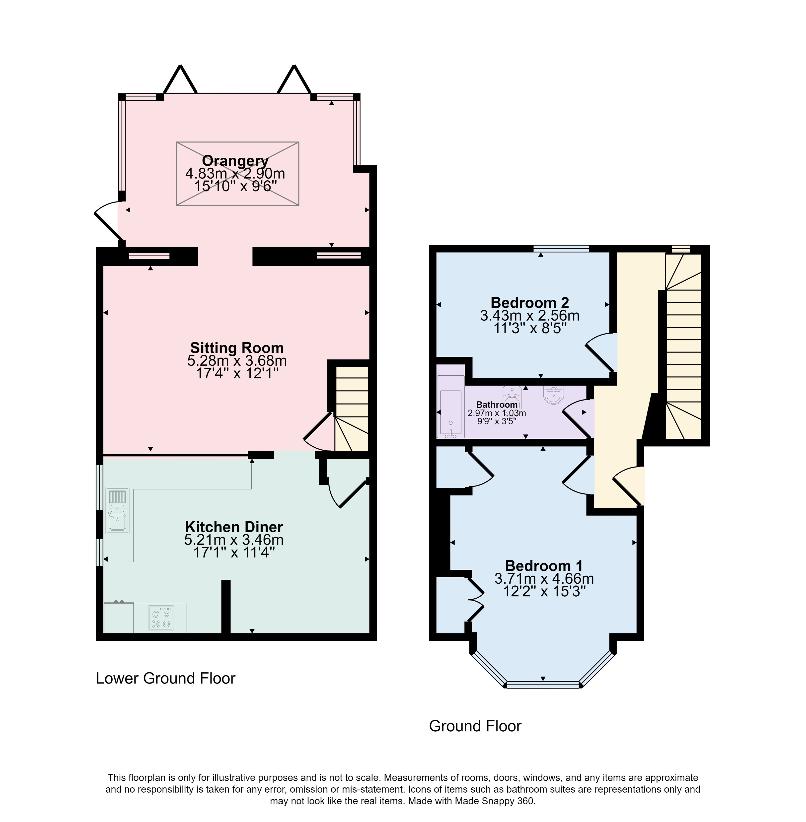
Property photos

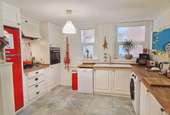
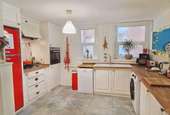

+11
Property description
TWO BEDROOM MAISONETTE WITH PARKING, GARDEN AND STUNNING VIEWS This unique and individual two storey maisonette is conveniently positioned on sought after Victoria Grove with parking, garden and stunning views. Internally, the current owner has carried out extensive updates throughout, resulting in an immaculate and well presented home in all areas. The first floor (street level) comprises of two bedrooms and a bathroom. The front aspect bedroom is an exceptionally spacious room with free standing roll top bath, built in wardrobes and wooden floorboards. The rear aspect bedroom is a double with wonderful far reaching views. The bathroom provides a white suite to include; bath with shower over, wash hand basin & WC. The landing retains its beautiful original Victorian tiling. Downstairs there is a traditional style kitchen/dining room with designer Italian floor tiles throughout. The kitchen provides plenty of built in cupboard space, electric oven with worktop gas hob and space for domestic appliances. Next to the kitchen is a particularly spacious living area featuring a woodburner effect gas stove and newly fitted engineered oak flooring. The lower floor flows out into the orangery, a beautiful sun trap which was brand new in 2022, featuring engineered oak flooring and bi-fold doors which provide a splendid vista out onto the garden. To the rear of the property, there is a westerly aspect garden which boasts beautiful sunsets in the Summer months. The garden is predominantly laid to lawn with wildlife pond, vegetable patch, secluded decking area and an outbuilding with power and lighting. To the front, there is off road parking suitable for one vehicle. The owner of the property is the Freeholder. No service charge payable, 50/50 with upstairs apartment, for any works required. Lounge 5.28m (17'4) x 3.68m (12'1) Orangerie 4.83m (15'10) x 2.9m (9'6) Kitchen/Diner 5.21m (17'1) x 3.46m (11'4) Bedroom 1 3.71m (12'2) x 4.66m (15'3) Bedroom 2 3.43m (11'3) x 2.56m (8'5) Bathroom 2.97m (9'9) x 1.03m (3'5) ALL MEASUREMENTS QUOTED ARE APPROX. AND FOR GUIDANCE ONLY. THE FIXTURES, FITTINGS & APPLIANCES HAVE NOT BEEN TESTED AND THEREFORE NO GUARANTEE CAN BE GIVEN THAT THEY ARE IN WORKING ORDER. YOU ARE ADVISED TO CONTACT THE LOCAL AUTHORITY FOR DETAILS OF COUNCIL TAX. PHOTOGRAPHS ARE REPRODUCED FOR GENERAL INFORMATION AND IT CANNOT BE INFERRED THAT ANY ITEM SHOWN IS INCLUDED.These particulars are believed to be correct but their accuracy cannot be guaranteed and they do not constitute an offer or form part of any contract.Solicitors are specifically requested to verify the details of our sales particulars in the pre-contract enquiries, in particular the price, local and other searches, in the event of a sale.VIEWINGStrictly through the vendors agents Goadsby
Interested in this property?
Council tax
First listed
Over a month agoBridport, DT6
Marketed by
Goadsby 2 South Street,Bridport,Dorset,DT6 3NQCall agent on 01308 455455
Placebuzz mortgage repayment calculator
Monthly repayment
The Est. Mortgage is for a 25 years repayment mortgage based on a 10% deposit and a 5.5% annual interest. It is only intended as a guide. Make sure you obtain accurate figures from your lender before committing to any mortgage. Your home may be repossessed if you do not keep up repayments on a mortgage.
Bridport, DT6 - Streetview
DISCLAIMER: Property descriptions and related information displayed on this page are marketing materials provided by Goadsby. Placebuzz does not warrant or accept any responsibility for the accuracy or completeness of the property descriptions or related information provided here and they do not constitute property particulars. Please contact Goadsby for full details and further information.





