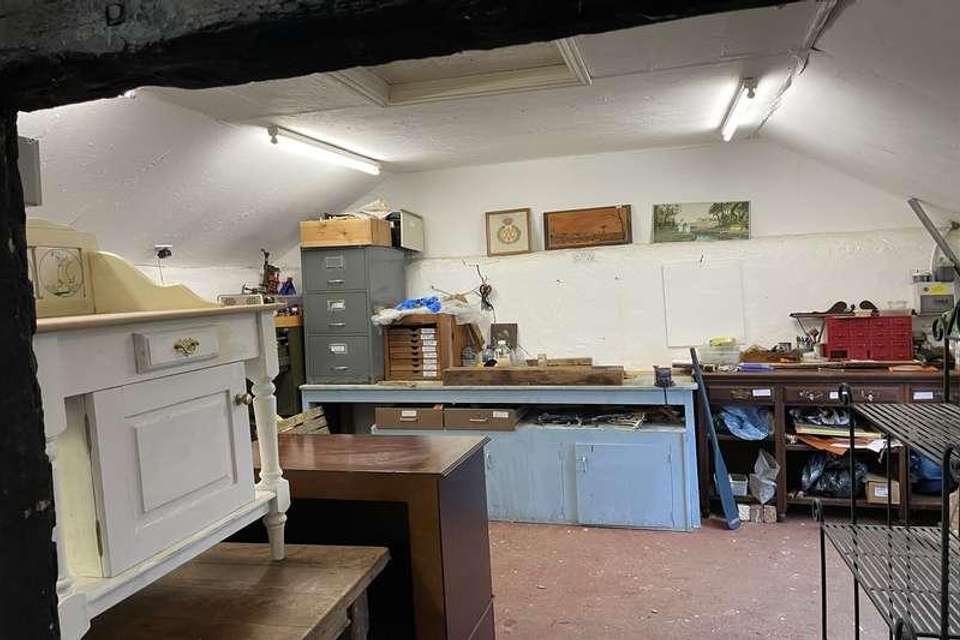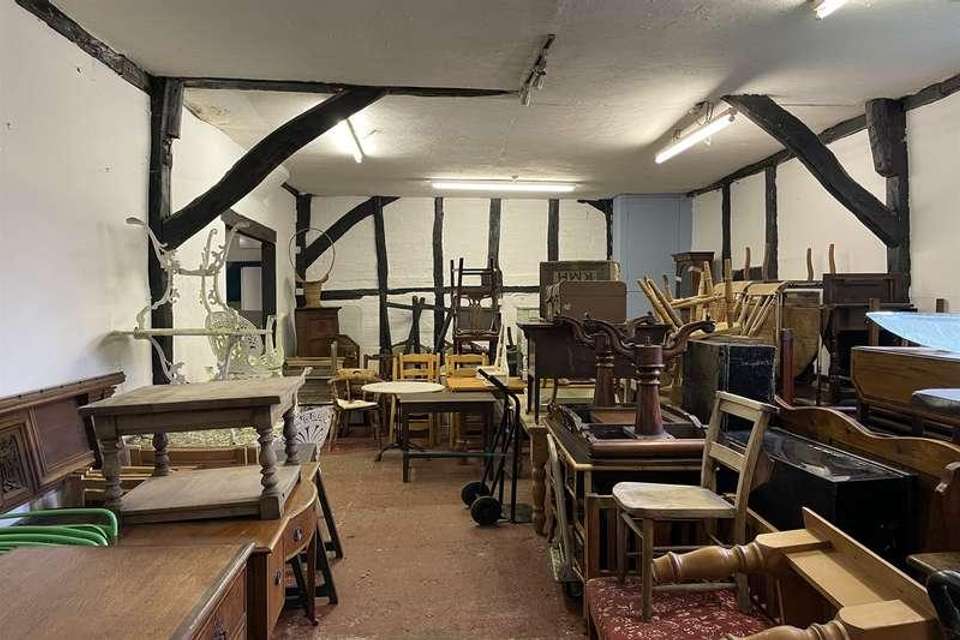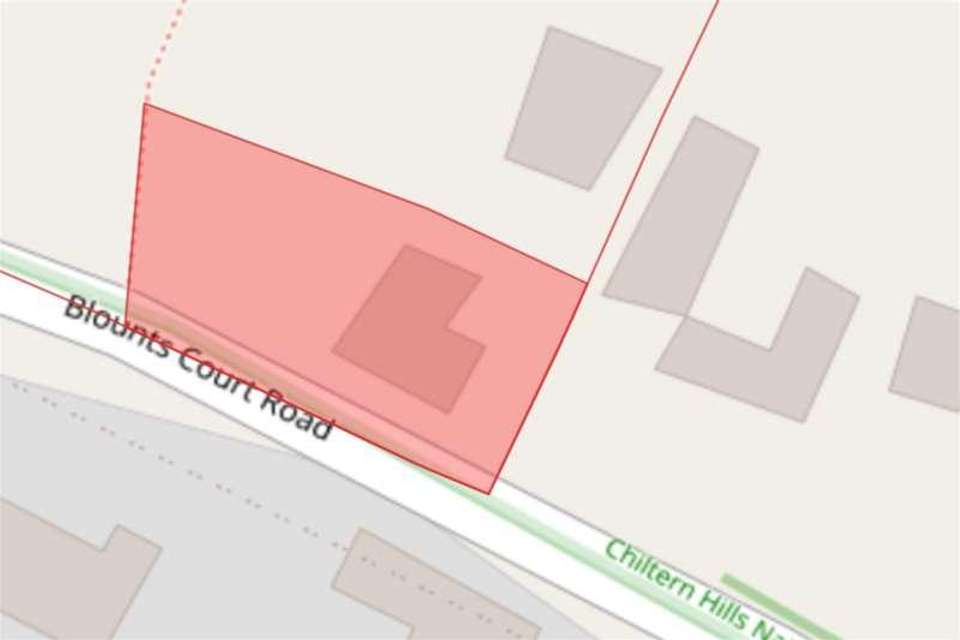Studio flat for sale
Blounts Court Road, RG4studio Flat
Property photos
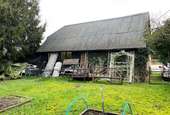
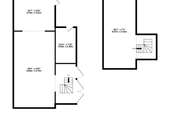

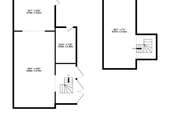
+3
Property description
An individual detached barn with planning granted to extend and convert to create a three bedroom residential home with integrated car port and private garden to the rear. The planning permission allows for a two- storey extension to the southern end of the barn to create an integral carport and first floor bedroom. The existing ground floor will be transformed into a large reception room with open-plan kitchen/diner, along with a utility room featuring a shower/cloakroom adjacent to the entrance hall. Additionally, there is a designated space for a home office/ study. The existing upper floor roof will be expanded to accommodate two further bedrooms and a bathroom, with en-suite shower room connected to the master bedroom. Situated on the edge of this popular village with its local shops and schools, located on the southern fringes of Oxfordshire. The vibrant centre of Henley-on-Thames, with its eclectic mix of shops, cafes, bars and restaurants, as well as picturesque riverside walks is about 15 minutes drive. For those with educational needs, Sonning Common has Primary and Secondary schools within the village. Additionally, there are a number of highly-regarded independent schools in the area with St Mary?s and Rupert House in Henley-onThames, The Oratory Schools at Woodcote, Queen Annes, Hemdean House and Caversham Preparatory School in Caversham and Shiplake College in Shiplake. For those with sporting interests, the local area has numerous facilities with rugby, football and cricket pitches, two golf courses, cycle caf?, 3 rowing clubs and footpaths and bridle trails throughout the beautiful countryside that surrounds the town. Services: Mains connected electric water and drainage Local Authority: South Oxfordshire District Council To book an appointment to view this property please phone the Henley-on-Thames Sales branch and quote ID: 97691.Disclaimer Simmons & Sons Surveyors LLP for themselves and for the vendors or lessors of the property whose agents they are give notice that: (i) the particulars are produced in good faith, are set out as a general guide only and do not constitute any part of a contract or offer; (ii) all descriptions, dimensions, references to condition and necessary permissions for use and occupation, and any other details are given in good faith and are believed to be correct, but any intending purchasers or tenants should not rely on them as statements or representations of fact but must satisfy themselves by inspection or otherwise as to the correctness of each of them; (iii) No person in the employment of Simmons & Sons has any authority to make or give any representation or warranty whatsoever in relation to this property.
Interested in this property?
Council tax
First listed
Over a month agoBlounts Court Road, RG4
Marketed by
Simmons & Sons 32 Bell Street,Henley on Thames,Oxon,RG9 2BHCall agent on 01491 571111
Placebuzz mortgage repayment calculator
Monthly repayment
The Est. Mortgage is for a 25 years repayment mortgage based on a 10% deposit and a 5.5% annual interest. It is only intended as a guide. Make sure you obtain accurate figures from your lender before committing to any mortgage. Your home may be repossessed if you do not keep up repayments on a mortgage.
Blounts Court Road, RG4 - Streetview
DISCLAIMER: Property descriptions and related information displayed on this page are marketing materials provided by Simmons & Sons. Placebuzz does not warrant or accept any responsibility for the accuracy or completeness of the property descriptions or related information provided here and they do not constitute property particulars. Please contact Simmons & Sons for full details and further information.





