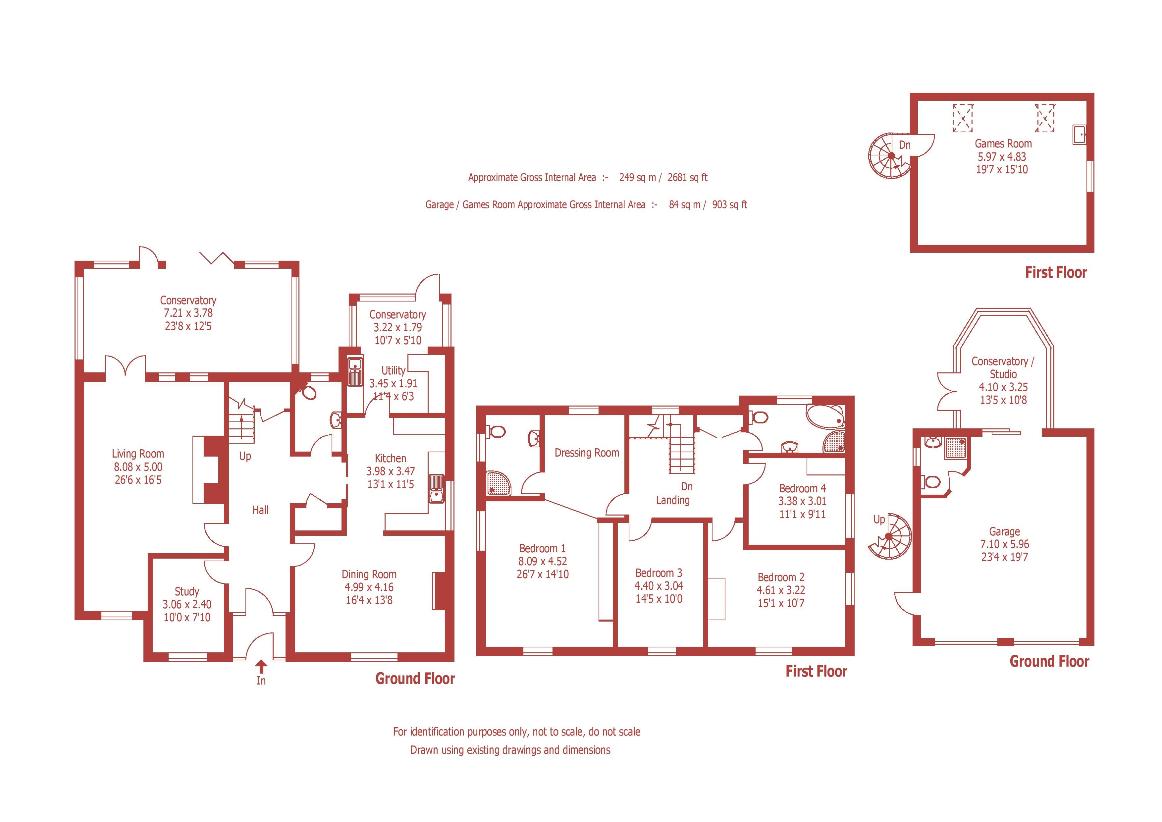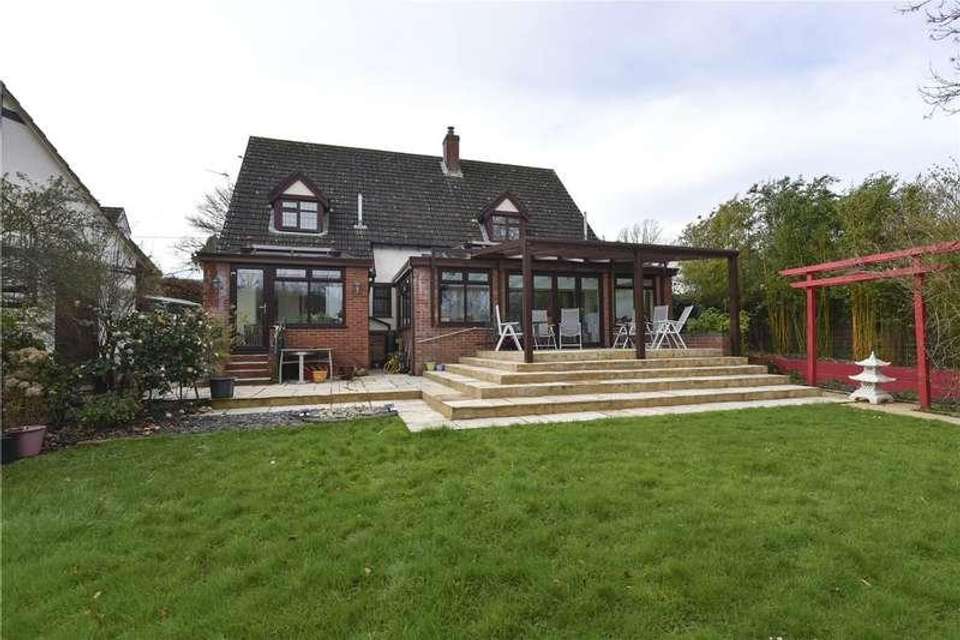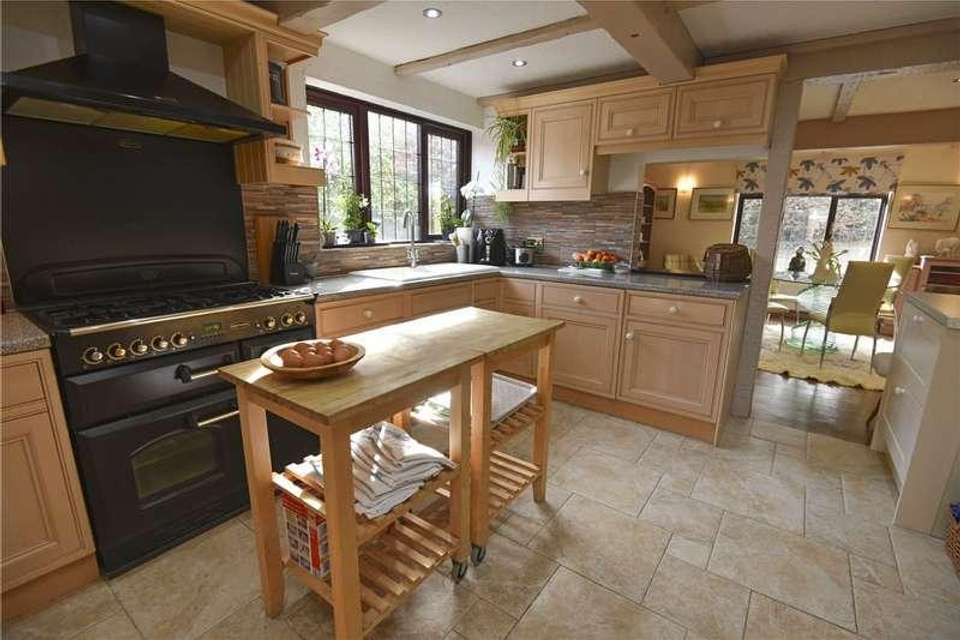4 bedroom property for sale
BH21 2NDproperty
bedrooms

Property photos




+26
Property description
An entrance porch with a quarry tiled floor leads to a large reception hall with exposed brick wall feature, under stairs storage space, walk-in coat cupboard and cloakroom. A study overlooks the front courtyard. There is a spacious dual aspect L-shaped living room with exposed beams and floor-to-ceiling brick open fireplace with wood burner. Glazed double doors open into a magnificent conservatory (built circa 2016) with under floor heating, highly insulated cavity walls, full height windows, a gabled roof and bifold doors to a spacious glass verandah. To the front there is a spacious dining room with exposed timbers, and fireplace with wood burner. A walkway gives access to a well appointed kitchen with ceramic sink, modern units and work surfaces, tiled floor, Rangemaster range cooker with gas hob and splashplate, extractor unit, and integrated dishwasher, fridge and freezer. Off the kitchen there is a utility room/conservatory with gabled glass roof, ceramic sink, ceramic tiled floor, units, full height broom cupboard, gas boiler, freezer, space for white goods, and door to the rear garden. A staircase (with half landing and feature coloured glass window) leads to a semi-galleried first floor landing with exposed brick wall, built-in airing cupboard (with hot water cylinder) and access to a boarded loft with shelving. The impressive dual aspect principal bedroom features full height wardrobes, a large dressing area, and a spacious en suite shower room. Bedroom 2 is a large, triple aspect room with fitted wardrobes, and access to eaves. Bedroom 3 has a fitted wardrobe, and bedroom 4 has 4 fitted wardrobes, a dressing table and exposed timbers. There is also a fully tiled family bath/shower room. A pavioured slipway and timber double gates lead to the front garden, which is enclosed by timber fencing and a high beech hedge. It features a small lawn, large well stocked borders and an arbour with a climber. There is a wisteria across the front of the house. Wrought iron double gates lead to a large open carport. The large, detached 2-car garage has 2 electric roller doors, storage space, an en suite shower room, a personal door and a sliding double glazed door to a further conservatory (with gabled glass roof, double doors to outside, and full height windows overlooking the garden and farmland beyond. An external staircase leads to a heated first floor games room/studio with 2 rooflights, window and wash basin. The beautifully stocked rear garden is enclosed by fencing, mixed hedges and trees (including beech, holly, bamboo and birch) and has a lawn, a gazebo with a paved floor, a large split level Indian sandstone entertaining terrace (covered by a glass roof), a garden shed/workshop and a pebble water feature. Behind the garage there is a further lawn, a pergola, a honeysuckle trellis, a circular paved terrace, a storage area and a greenhouse. In order to prevent pets escaping, the boundaries of the garden have been fitted with a 45-degree angle wire mesh extension. COUNCIL TAX: Band G
Council tax
First listed
3 weeks agoBH21 2ND
Placebuzz mortgage repayment calculator
Monthly repayment
The Est. Mortgage is for a 25 years repayment mortgage based on a 10% deposit and a 5.5% annual interest. It is only intended as a guide. Make sure you obtain accurate figures from your lender before committing to any mortgage. Your home may be repossessed if you do not keep up repayments on a mortgage.
BH21 2ND - Streetview
DISCLAIMER: Property descriptions and related information displayed on this page are marketing materials provided by Christopher Batten in association with Winkworth. Placebuzz does not warrant or accept any responsibility for the accuracy or completeness of the property descriptions or related information provided here and they do not constitute property particulars. Please contact Christopher Batten in association with Winkworth for full details and further information.






























