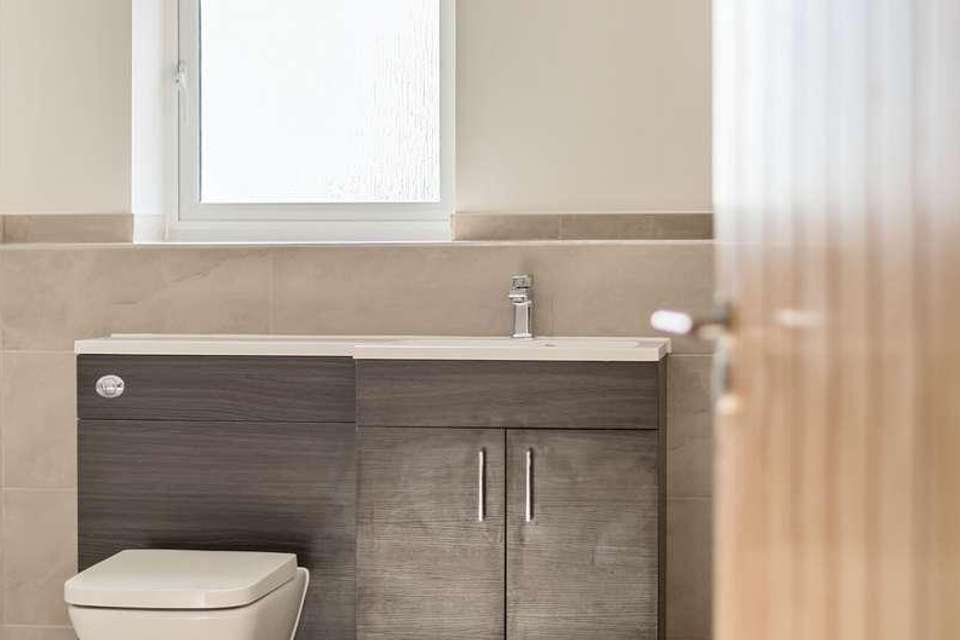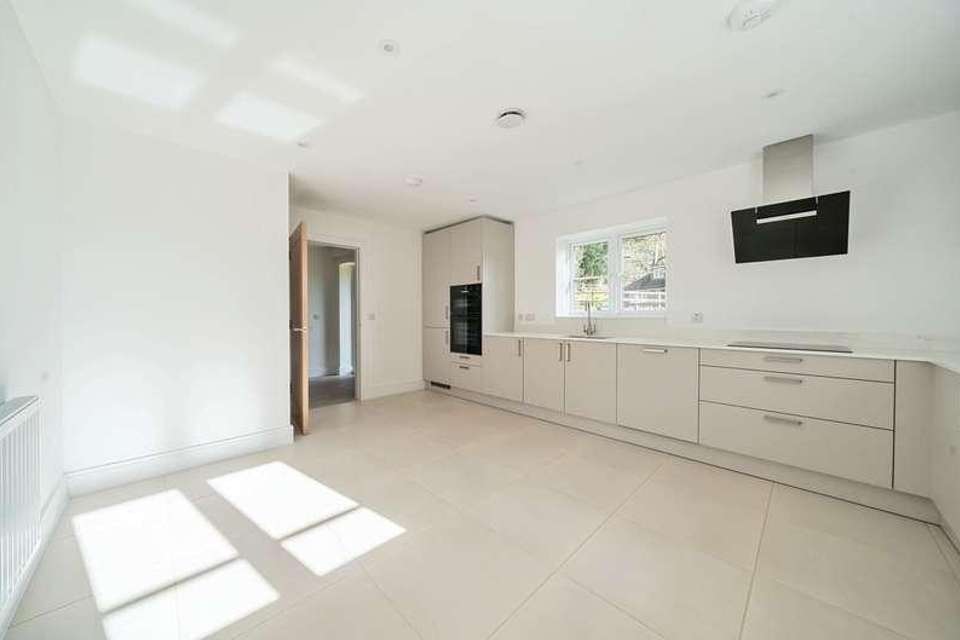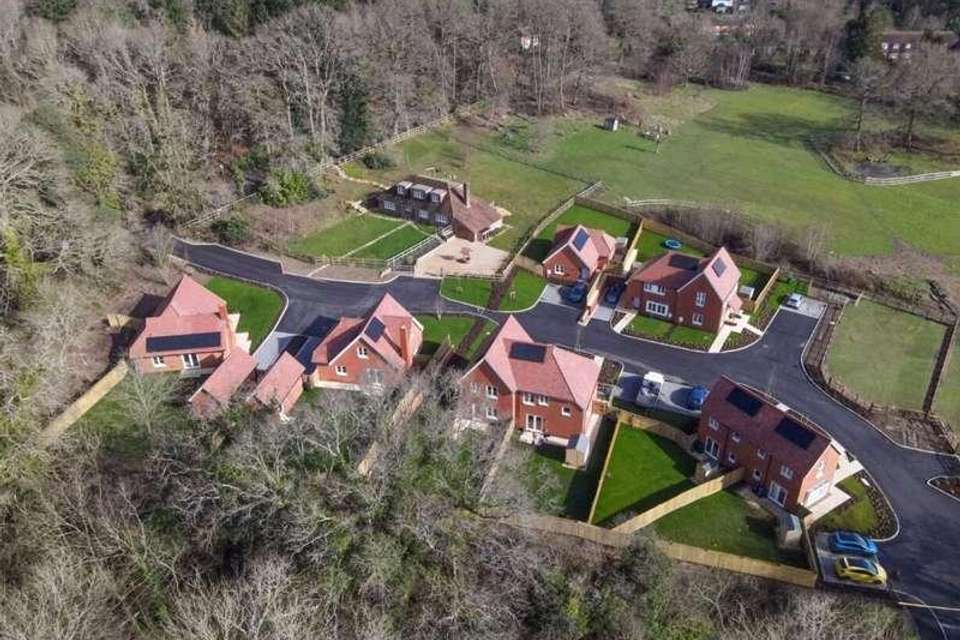3 bedroom property for sale
GU8 5TSproperty
bedrooms
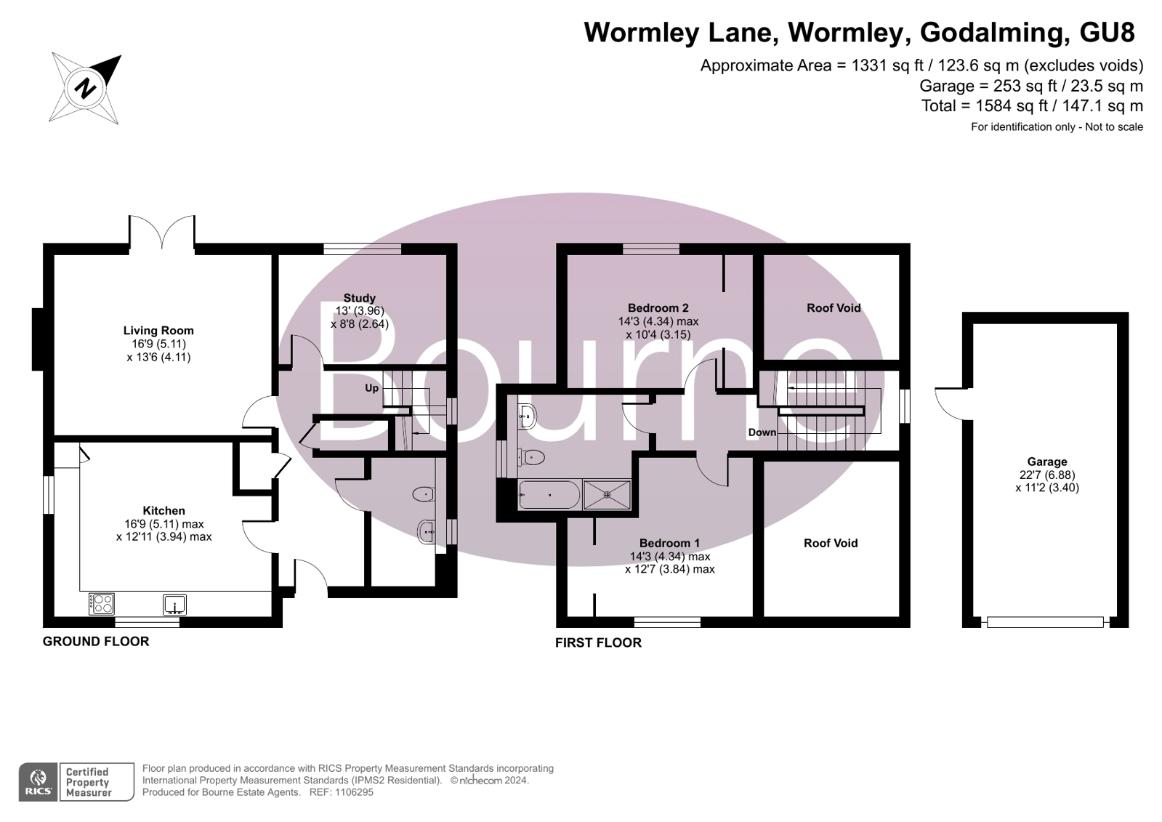
Property photos


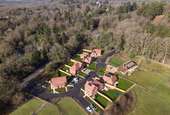

+15
Property description
A beautifully finished and well proportioned detached newly built Chalet style home in a lovely rural setting. Entering through the front door the spacious hallway gives access to all of the downstairs rooms as well as stairs to the first floor. To the right is a very good size downstairs cloakroom with WC and wash hand basin. There are also two very good storage cupboards in the hallway. To the left, there is a large and very well equipped kitchen by renowned supplier Schuller, with ample space for a large dining table. Appliances are integrated and include double eye level oven, hob with extractor fan, dishwasher, fridge and freezer as well as a washer dryer. The quartz worktops complement the finish extremely well. The property is centrally heated with a gas combi boiler and benefits from an "A" rated EPC which along with the mechanical ventilation and heat recovery system makes the home an extremely efficient one to run. To the rear is the living room at just under 17ft in length with doors directly onto the patio and into the garden. There is a properly built chimney which will give new owners a choice to either open it up as a working fire or fit a log burner, as well as the choice of leaving it as the decorative feature it is now. Also to the rear of the property is the study or what could be used as the third bedroom. Upstairs there are two fabulous double bedrooms, the main bedroom with lovely views over fields, there is ample space for freestanding wardrobes or adaptation of the alcoves left by the developers to give freedom of choice to the new owners. There is also a spacious bathroom, again beautifully finished with WC, wash hand basin, walk-in shower cubicle and separate full size bath with shower mixer taps. Outside, the front garden is landscaped prettily and to the side is the driveway with parking for 2 cars, there is a long detached garage with lighting and power as well as an EV charging point by the garage door. The rear garden is a great size and is predimiantly south facing and fully enclosed with side access gate. Council Tax Band F
Interested in this property?
Council tax
First listed
Over a month agoGU8 5TS
Marketed by
Bourne Estate Agents 41 High Street,Godalming,Surrey,GU7 1AUCall agent on 01483 427699
Placebuzz mortgage repayment calculator
Monthly repayment
The Est. Mortgage is for a 25 years repayment mortgage based on a 10% deposit and a 5.5% annual interest. It is only intended as a guide. Make sure you obtain accurate figures from your lender before committing to any mortgage. Your home may be repossessed if you do not keep up repayments on a mortgage.
GU8 5TS - Streetview
DISCLAIMER: Property descriptions and related information displayed on this page are marketing materials provided by Bourne Estate Agents. Placebuzz does not warrant or accept any responsibility for the accuracy or completeness of the property descriptions or related information provided here and they do not constitute property particulars. Please contact Bourne Estate Agents for full details and further information.






