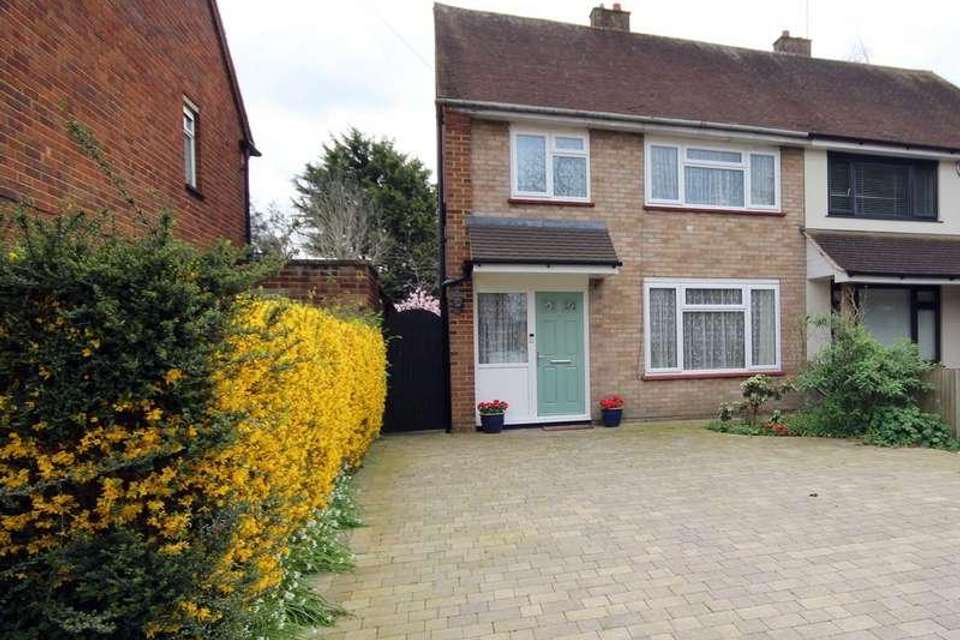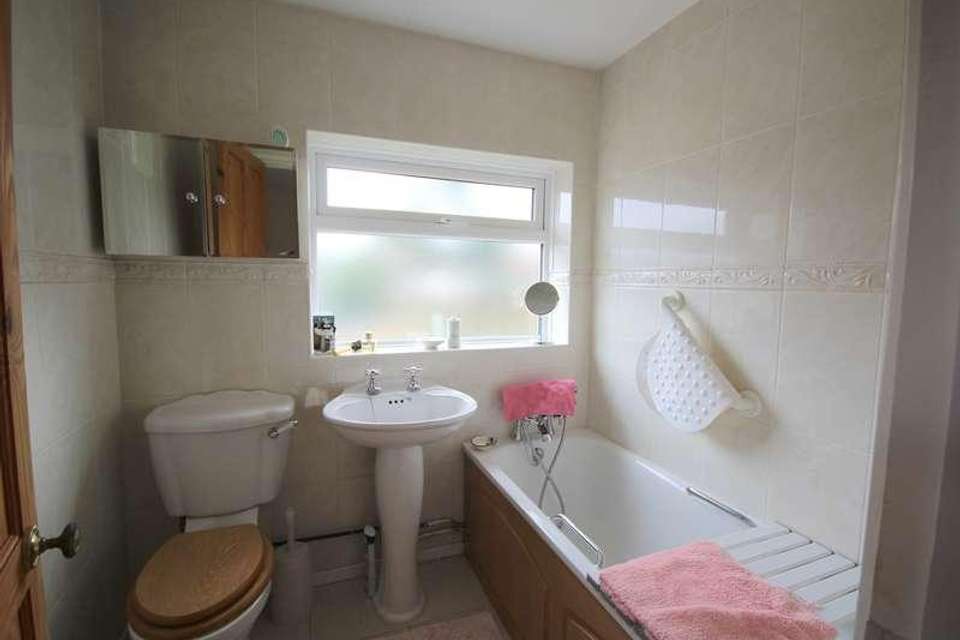3 bedroom semi-detached house for sale
Harefield, UB9semi-detached house
bedrooms
Property photos




+10
Property description
An extremely well presented three bedroom semi-detached family home situated in a very popular residential area, just a few minutes level walk from the Village Centre, with its shops, amenities and schools. This lovely property is brought to the market with NO ONWARD CHAIN and is ready to move into. The accommodation comprises, on the ground floor, a spacious fitted kitchen, two reception rooms, and a downstairs cloakroom. On the first floor there are three bedrooms, two double and one single, and the family bathroom. Outside the property benefits from off street parking for two cars on a block paved private drive, gated side access to the rear, and a wonderful rear garden with a good expanse of lawn and a patio area. Additional benefits are gas central heating and double glazing throughout.Ground FloorEntranceCovered porch with entrance via a sealed unit front door with opaque glazed decorative panels inset. Leading to hallway.HallwaySealed unit window to one side of the front door. Smoke alarm. Ceiling light point. Radiator. Wood laminate flooring. Wall mounted central heating thermostat and central heating controls. Under stairs storage space and gas meter. Recently carpeted stairs with exposed spindles and hand rails, rising to first floor and landing. Doors off to Kitchen and Lounge.Lounge13' 2" x 11' 10" (4.01m x 3.61m) Sealed unit windows overlooking the front of the property. Double radiator. Ceiling light point on dimmer switch. Fully carpeted. Coved cornice. Feature fireplace with wooden mantle and surround, marble hearth and back and inset with a coal effect gas fire (currently capped off). Door to:Dining Room10' 8" x 8' 3" (3.25m x 2.51m) Sealed unit windows overlooking the rear garden. Wood laminate flooring. Double radiator. Ceiling light point. Opening to:Kitchen12' 6" x 9' 7" (3.80m x 2.92m) Sealed unit windows overlooking the rear garden and patio. Wood laminate flooring continued from dining room. Fitted with a range of white Shaker style base and eye level units. Good expanse of roll edge work surfaces, inset with a one and a half bowl drainer sink with mixer tap. Space for cooker. Space and plumbing for washing machine. Space for full height fridge freezer. Tiled splashbacks. Air vent. Ceiling light point. Radiator. Door to side and rear of the property and the guest WC.Downstairs WCWC, air vent and ceiling light point. Tiled flooring.First FloorLandingAccess to part boarded and insulated loft. Sealed unit window overlooking the side of the property. Ceiling light point. Doors off to Bedrooms One, Two, Three and Bathroom.Bedroom One13' 2" x 11' 7" (4.01m x 3.53m) Sealed unit windows overlooking the front of the property. Double radiator. Ceiling light point. Built in cupboard with hanging rail and shelving. Fully carpeted.Bedroom Two11' 7" x 8' 8" (3.53m x 2.64m) Sealed unit windows overlooking the rear of the property. Double radiator. Ceiling light point. Built in cupboard with hanging rail and shelf. Vented, built in cupboard with wooden slatted shelving. Fully carpeted.Bedroom Three9' 10" x 7' 2" (3.00m x 2.18m) Sealed unit windows overlooking the front of the property. Radiator. Ceiling light point. Vented, built in cupboard housing the Logic boiler. Fully carpeted.BathroomSealed unit opaque glazed rear aspect window. Fitted with a white suite comprising panel enclosed bath with telephone style shower attachment, pedestal mounted wash hand basin with twin taps, and WC. Radiator. Wall mounted mirrored bathroom cabinet. Extractor. Ceiling light point. Quality tile flooring. Fully tiled walls.OutsideTo The Front Of The PropertyBlock paved private drive with off street parking for two cars. Planted flower bed. Wood panel fence to one side and hedging to the other. Outside lighting.To The Side Of The PropertySecure gated access to the front of the property. Two brick built storage sheds, the larger with a sealed unit window. The larger of the two sheds measures 7' x 6' (2.13m x 1.83m). Bin storage space. To The Rear Of The PropertyLovely south easterly facing garden. Large paved patio ideal for outside dining in the Summer months. Area laid to lawn. Mature planted beds and borders. Pathway to the end of the garden. Wooden panel fence surrounds.
Council tax
First listed
Over a month agoHarefield, UB9
Placebuzz mortgage repayment calculator
Monthly repayment
The Est. Mortgage is for a 25 years repayment mortgage based on a 10% deposit and a 5.5% annual interest. It is only intended as a guide. Make sure you obtain accurate figures from your lender before committing to any mortgage. Your home may be repossessed if you do not keep up repayments on a mortgage.
Harefield, UB9 - Streetview
DISCLAIMER: Property descriptions and related information displayed on this page are marketing materials provided by Rodgers Estate Agents. Placebuzz does not warrant or accept any responsibility for the accuracy or completeness of the property descriptions or related information provided here and they do not constitute property particulars. Please contact Rodgers Estate Agents for full details and further information.














