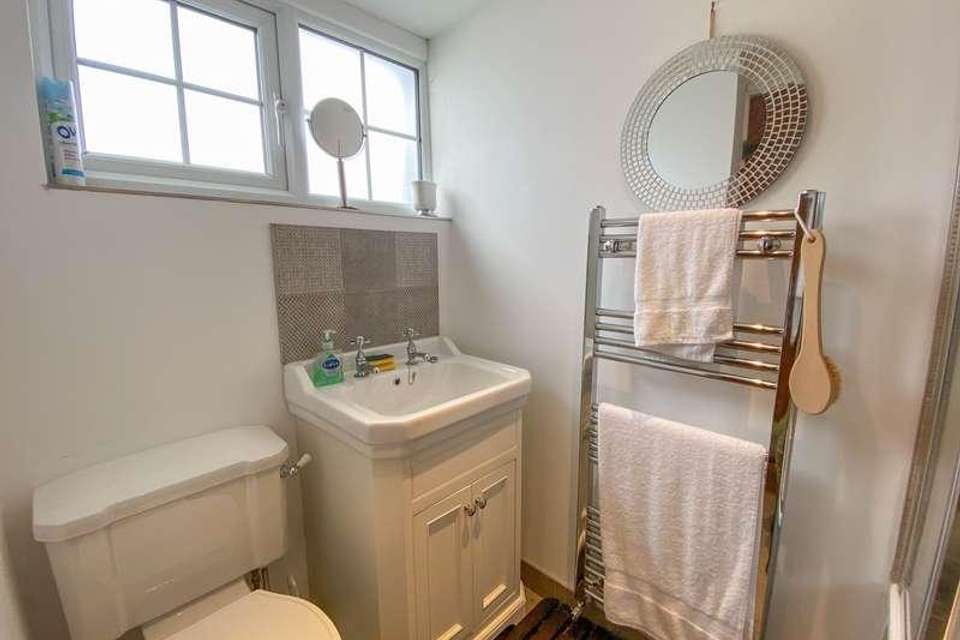2 bedroom cottage for sale
Tavistock, PL19house
bedrooms
Property photos




+11
Property description
A charming grade II listed Duke of Bedford cottage in Tavistock. Conveniently situated close to the town centre and Meadowlands park, as well as nearby supermarkets and a good bus route, this two double bedroom cottage retains many character features including original beams, exposed stone walls and fireplace and would make a great bolthole for someone looking to be in Tavistock. Downstairs is a cosy sitting room with an archway opening into a kitchen/dining room, which has plenty of units and some original built in cupboards. There is a useful utility /boot room and a modern bathroom with quality fittings. Upstairs are two double bedrooms which are both bright and spacious. The property requires some remedial damp works, which has been reflected in the asking price.Externally the main garden is to the front and is mostly laid to lawn with a patio area at the end. To the rear is a courtyard with an outbuilding, ideal for storage. Please note there is a right of way across both the front and back of the cottages. Wooden entrance door gives access to:SITTING ROOM 11' 3" x 11' 9" (3.431m x 3.599m)Double glazed wooden window to front, exposed stone wall with open fireplace and slate hearth and granite lintel over, exposed beamed ceiling, staircase to first floor, understairs cupboard, wall lights, archway to:KITCHEN/DINING ROOM13' 4" x 7' 10" (4.072m x 2.402m)Fitted with a range of base units and drawers under roll edged work surfaces, matching wall cupboards and larder cupboard, tiled surrounds, inset one and a half bowl single drainer sink unit with mixer tap, space for slot in cooker, original built in cupboard with shelving, double glazed wooden window to rear, radiator, exposed beamed ceiling, door to:REAR LOBBYWall mounted Worcester gas central heating boiler, plumbing for washing machine, space for fridge/freezer, part glazed door to rear, single glazed window to rear, radiator, door to:BATHROOMModern white suite comprising tiled bath with tiled surround and mixer tap, mains powered shower with folding glass screen, traditional style basin set on a vanity unit, low level WC, chrome ladder style radiator, extractor fan, tiled floor, obscured double glazed window to rear.LANDINGAccess to loft space.BEDROOM ONE13' 11" x 8' 9" (4.257m x 2.681m)Double glazed wooden window to front, radiator, over stairs cupboard.BEDROOM TWO13' 10" x 8' 2" (4.241m x 2.508m)Double glazed wooden window to rear, radiator. OUTSIDEShared path to the front gives access to the property. Open plan garden laid to lawn with patio area. Shared walkway to rear for the cottages. OUTHOUSE14' 2" x 7' 10" (4.337m x 2.398m)Stone built outhouse with clear plastic corrugated roof, wooden door.MOBILE/BROADBAND COVERAGETo check broadband and mobile phone coverage please visit Ofcom here:ofcom.org.uk/phones-telecoms-and-internet/advice-for-consumers/advice/ofcom-checkerVIEWINGBy appointment with Kirby Estate Agents on 01822 612010.SERVICESMains electric, gas, water and drainage.OUTGOINGSWe understand the property is in band 'B' for council tax purposes by internet enquiry with West Devon Borough Council.FLOOR PLAN DISCLAIMERThese plans are set out as a guideline only and should not be relied upon as a representation of fact. They are intended for information purposes only and are not to scale. TENUREFreehold. PLEASE NOTEWe may refer buyers and sellers through our panel of Conveyancers. It is your decision whether you choose to use their services. Should you decide to use their services you should know that we would receive a referral fee of 150 from them for recommending you. As we provide them with a regular supply of work you benefit from a competitive price.We also refer buyers and sellers to our Financial Advisers. It is your decision whether you choose to use their services. Should you decide to use any of their services you should be aware that we would receive a average referral fee of 200 from them for recommending you.You are not under any obligation to use the services of any of the recommended providers, though should you accept our recommendation the provider is expected to pay us the corresponding referral fee.Prior to a sale being agreed and solicitors instructed, prospective purchasers will be required to produce identification documents to comply with Money Laundering regulations.
Council tax
First listed
2 weeks agoTavistock, PL19
Placebuzz mortgage repayment calculator
Monthly repayment
The Est. Mortgage is for a 25 years repayment mortgage based on a 10% deposit and a 5.5% annual interest. It is only intended as a guide. Make sure you obtain accurate figures from your lender before committing to any mortgage. Your home may be repossessed if you do not keep up repayments on a mortgage.
Tavistock, PL19 - Streetview
DISCLAIMER: Property descriptions and related information displayed on this page are marketing materials provided by Kirby Estate Agents. Placebuzz does not warrant or accept any responsibility for the accuracy or completeness of the property descriptions or related information provided here and they do not constitute property particulars. Please contact Kirby Estate Agents for full details and further information.















