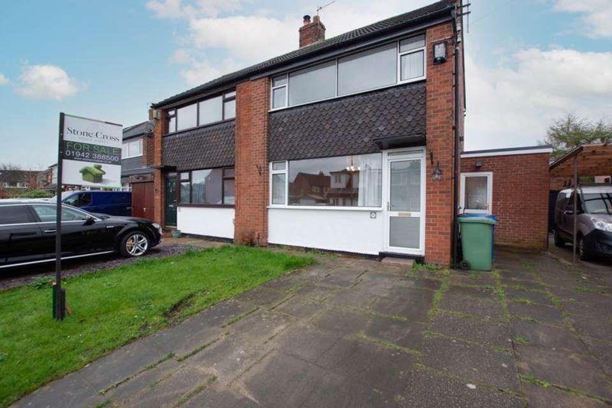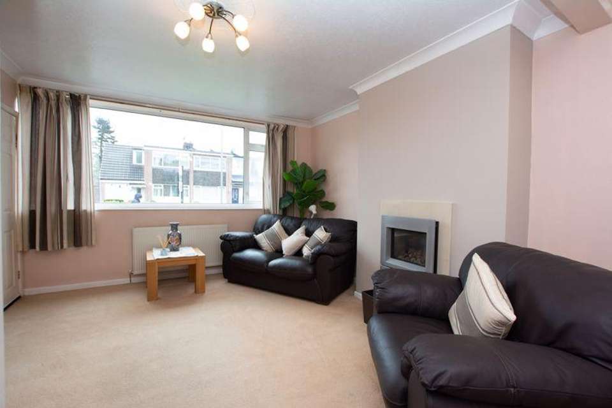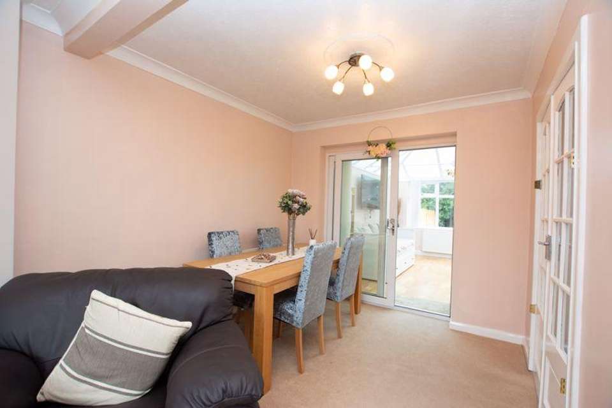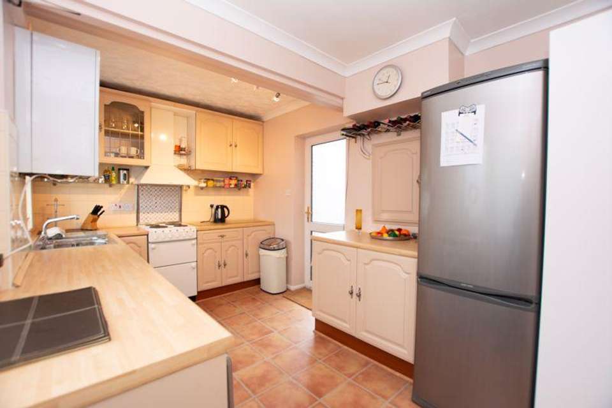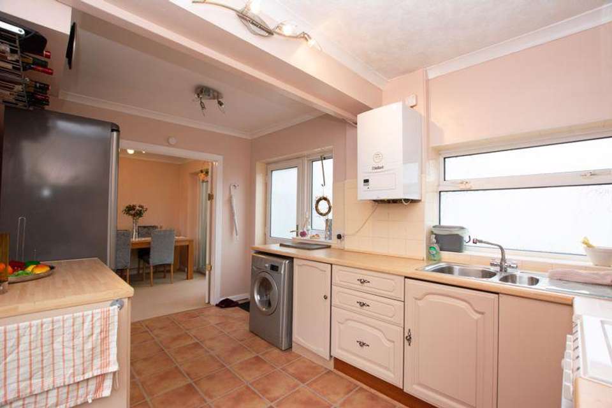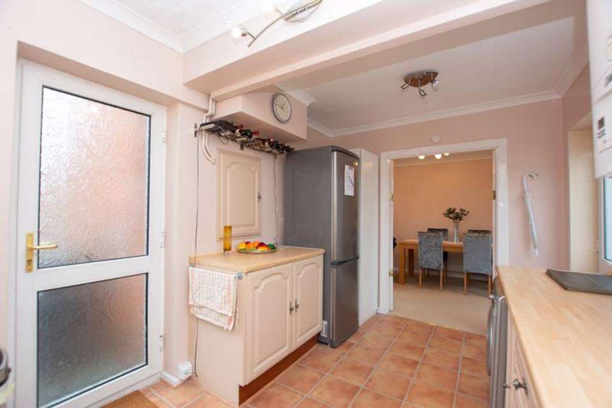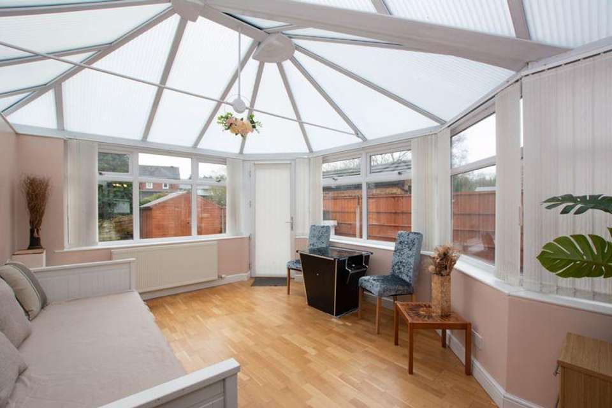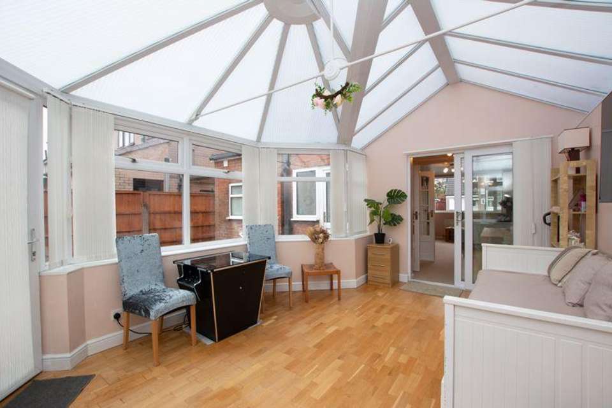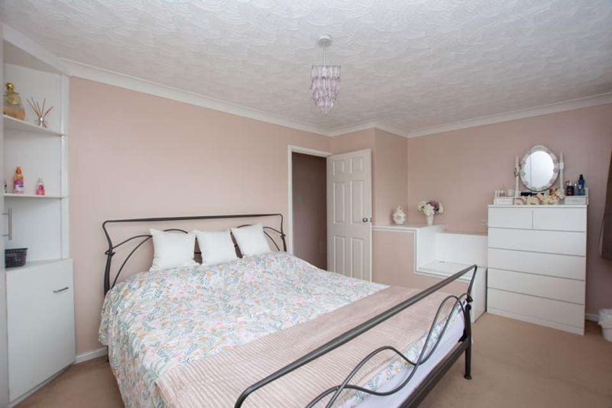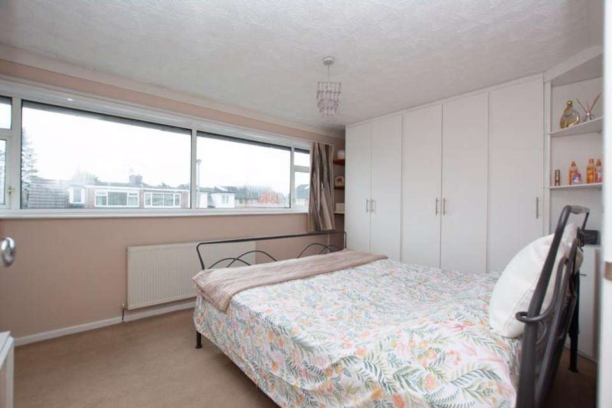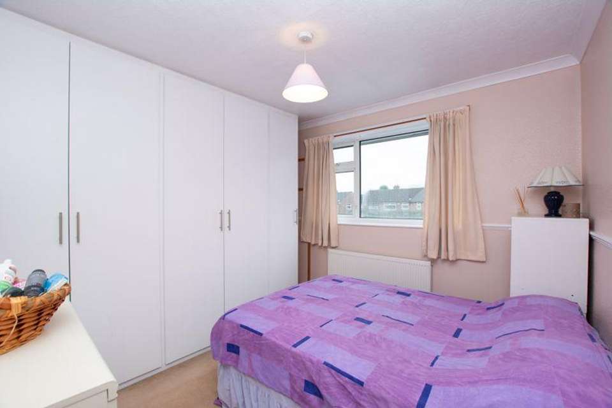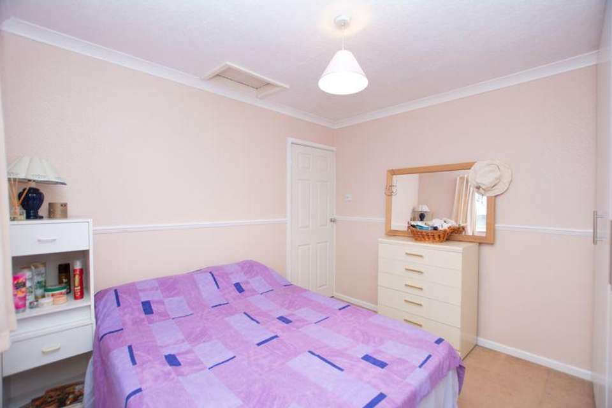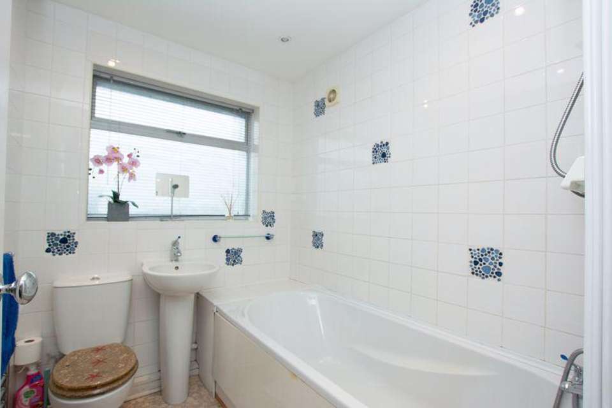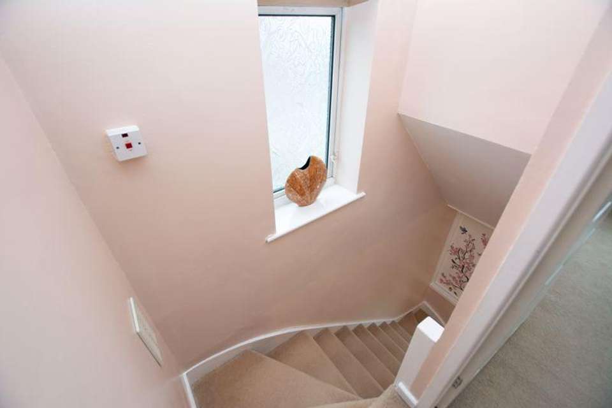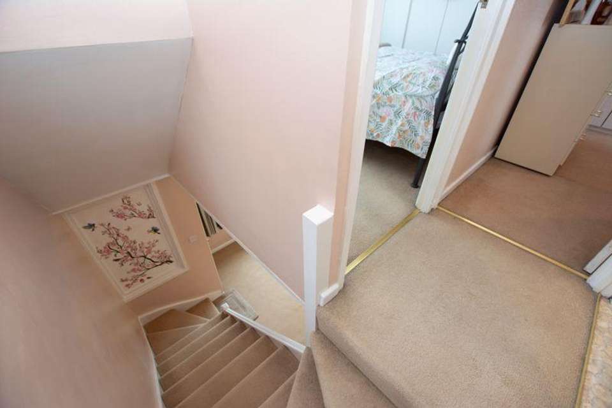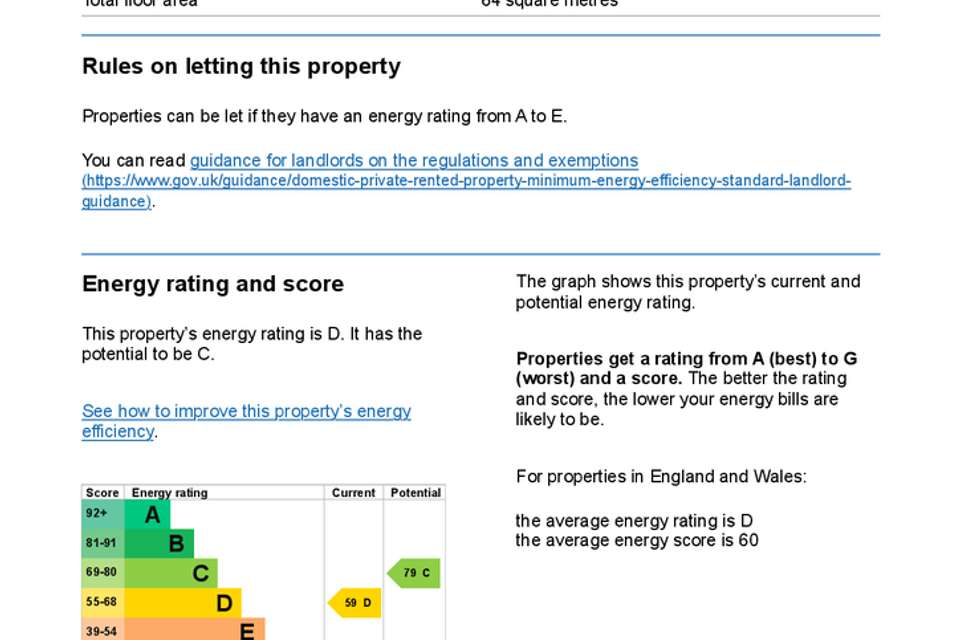£230,000
Est. Mortgage £1,151 per month*
2 bedroom semi-detached house for sale
Brook Drive, Astley M29 7HRProperty description
This two-bedroom property is nestled in the highly sought-after area of Astley, offering convenient access to the A580 East Lancashire Road, local shops, amenities, and excellent schools. Its prime location also provides easy reach to transport links, making commuting a breeze. Additionally, being close to the Bridgewater Canal adds a picturesque element, perfect for leisurely walks or recreational activities. Upon entering, you're greeted with a hallway that leads to an open plan lounge/diner, creating a spacious and inviting atmosphere for relaxation and entertainment. The kitchen is adjacent, offering functionality and convenience. A conservatory further extends the living space, providing a bright area to enjoy throughout the seasons. Upstairs, there are two bedrooms, providing comfortable accommodation for residents or guests. A well-appointed bathroom completes the upper level, offering convenience and functionality. Externally, the property boasts a driveway and lawn to the front, providing off-road parking and green space. To the rear, there's a lawn and decking area.
Porch - 3' 5'' x 3' 5'' (1.033m x 1.029m)
UPVC double glazed door to front, ceiling light point, lino flooring.
Lounge/Dining Room - 21' 7'' x 13' 1'' (6.569m x 3.989m)
Wooden door, ceiling light point x 2, wall mounted radiator x 2, UPVC double glazed window to front, carpeted flooring, electric fire.
Kitchen - 9' 2'' x 13' 6'' (2.787m x 4.111m)
2 x UPVC double glazed doors, ceiling light point, 2 x UPVC double glazed window to rear, tiled flooring, wall base and drawer units, freestanding oven space, space for washing machine and fridge freezer, work tops, 1 1/2 sink unit with drainer and mixer, half tiled walls.
Conservatory - 15' 8'' x 12' 3'' (4.775m x 3.740m)
UPVC double glazed door to rear, wall mounted radiator, UPVC double glazed windows, laminate flooring.
Stairs/Landing
Ceiling light point, UPVC double glazed window to side.
Bedroom One - 10' 10'' x 15' 11'' (3.308m x 4.842m)
Ceiling light point, wall mounted radiator, UPVC double glazed window to front, carpeted flooring, fitted wardrobes.
Bedroom Two - 10' 8'' x 9' 10'' (3.247m x 3.009m)
Ceiling light point, wall mounted radiator, UPVC double glazed window to rear, carpeted flooring, fitted wardrobes.
Bathroom - 7' 8'' x 5' 9'' (2.341m x 1.759m)
Spotlights, heated towel rail, UPVC double glazed window to rear, lino flooring, basin, WC, bath with shower over, tiled walls.
Outside
Front
Driveway, lawn.
Rear
Decking, artificial grass, bedding surrounds, shed.
Tenure
Council Tax Band
B
Other Information
Water mains or private? MainsParking arrangements? DrivewayFlood risk? None KnownCoal mining issues in the area? NoBroadband how provided? BT Fibre.If there are restrictions on covenants? None KnownIs the property of standard construction? YesAre there any public rights of way? NoSafety Issues? No
Council Tax Band: B
Tenure: Leasehold
Lease Years Remaining: 937
Ground Rent: £8.00 per year
Porch - 3' 5'' x 3' 5'' (1.033m x 1.029m)
UPVC double glazed door to front, ceiling light point, lino flooring.
Lounge/Dining Room - 21' 7'' x 13' 1'' (6.569m x 3.989m)
Wooden door, ceiling light point x 2, wall mounted radiator x 2, UPVC double glazed window to front, carpeted flooring, electric fire.
Kitchen - 9' 2'' x 13' 6'' (2.787m x 4.111m)
2 x UPVC double glazed doors, ceiling light point, 2 x UPVC double glazed window to rear, tiled flooring, wall base and drawer units, freestanding oven space, space for washing machine and fridge freezer, work tops, 1 1/2 sink unit with drainer and mixer, half tiled walls.
Conservatory - 15' 8'' x 12' 3'' (4.775m x 3.740m)
UPVC double glazed door to rear, wall mounted radiator, UPVC double glazed windows, laminate flooring.
Stairs/Landing
Ceiling light point, UPVC double glazed window to side.
Bedroom One - 10' 10'' x 15' 11'' (3.308m x 4.842m)
Ceiling light point, wall mounted radiator, UPVC double glazed window to front, carpeted flooring, fitted wardrobes.
Bedroom Two - 10' 8'' x 9' 10'' (3.247m x 3.009m)
Ceiling light point, wall mounted radiator, UPVC double glazed window to rear, carpeted flooring, fitted wardrobes.
Bathroom - 7' 8'' x 5' 9'' (2.341m x 1.759m)
Spotlights, heated towel rail, UPVC double glazed window to rear, lino flooring, basin, WC, bath with shower over, tiled walls.
Outside
Front
Driveway, lawn.
Rear
Decking, artificial grass, bedding surrounds, shed.
Tenure
Council Tax Band
B
Other Information
Water mains or private? MainsParking arrangements? DrivewayFlood risk? None KnownCoal mining issues in the area? NoBroadband how provided? BT Fibre.If there are restrictions on covenants? None KnownIs the property of standard construction? YesAre there any public rights of way? NoSafety Issues? No
Council Tax Band: B
Tenure: Leasehold
Lease Years Remaining: 937
Ground Rent: £8.00 per year
Property photos
Council tax
First listed
Over a month agoEnergy Performance Certificate
Brook Drive, Astley M29 7HR
Placebuzz mortgage repayment calculator
Monthly repayment
Based on a 25 year mortgage, with a 10% deposit and a 4.50% interest rate.
Brook Drive, Astley M29 7HR - Streetview
DISCLAIMER: Property descriptions and related information displayed on this page are marketing materials provided by Stone Cross Estate Agents - Tyldesley. Placebuzz does not warrant or accept any responsibility for the accuracy or completeness of the property descriptions or related information provided here and they do not constitute property particulars. Please contact Stone Cross Estate Agents - Tyldesley for full details and further information.
