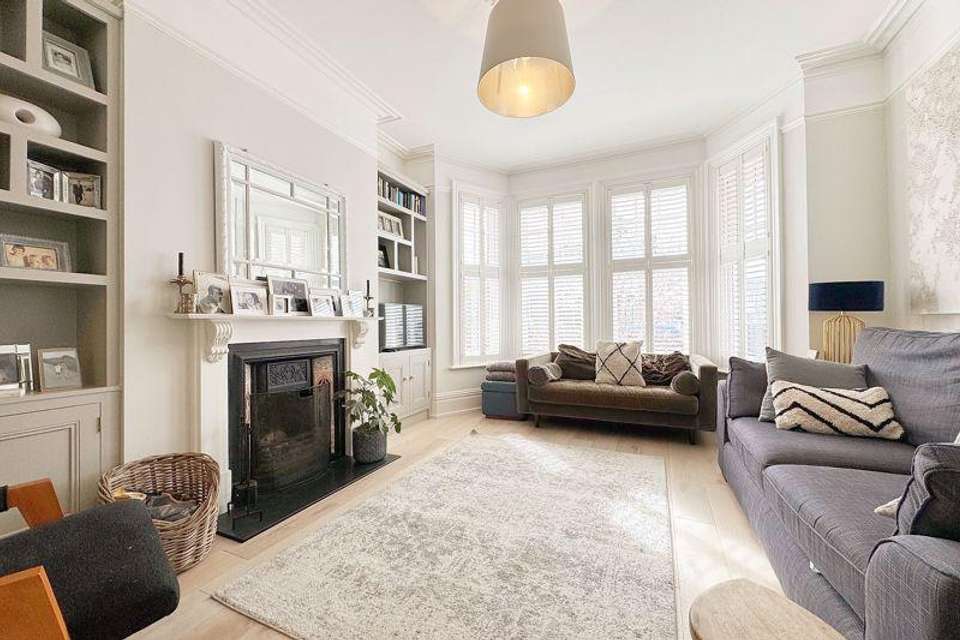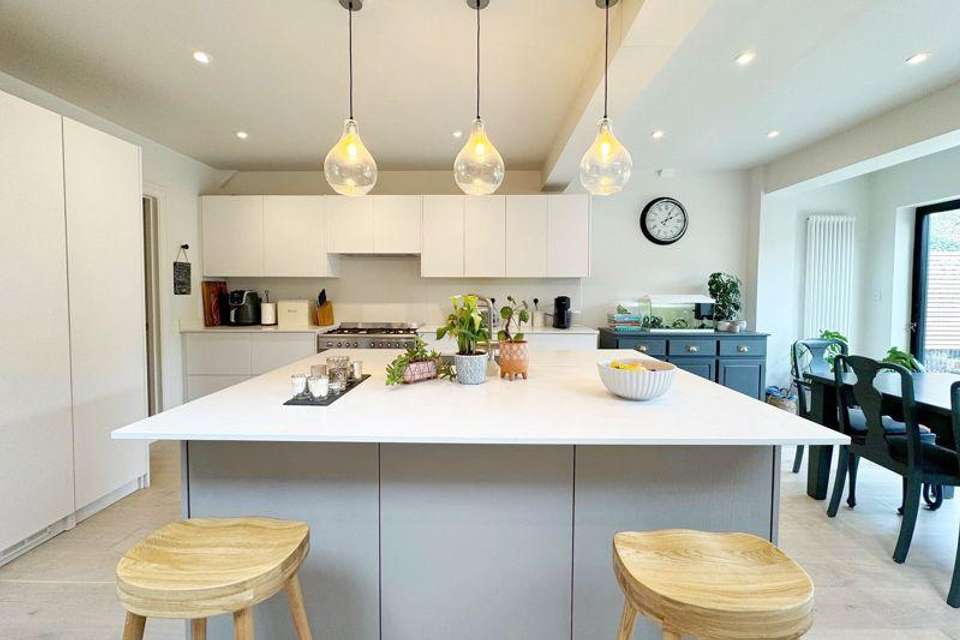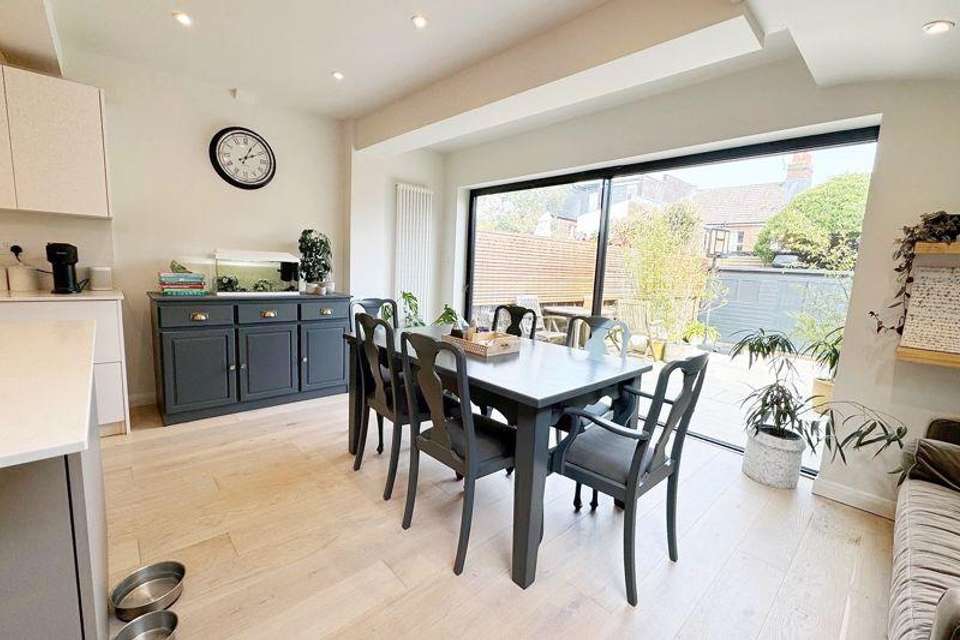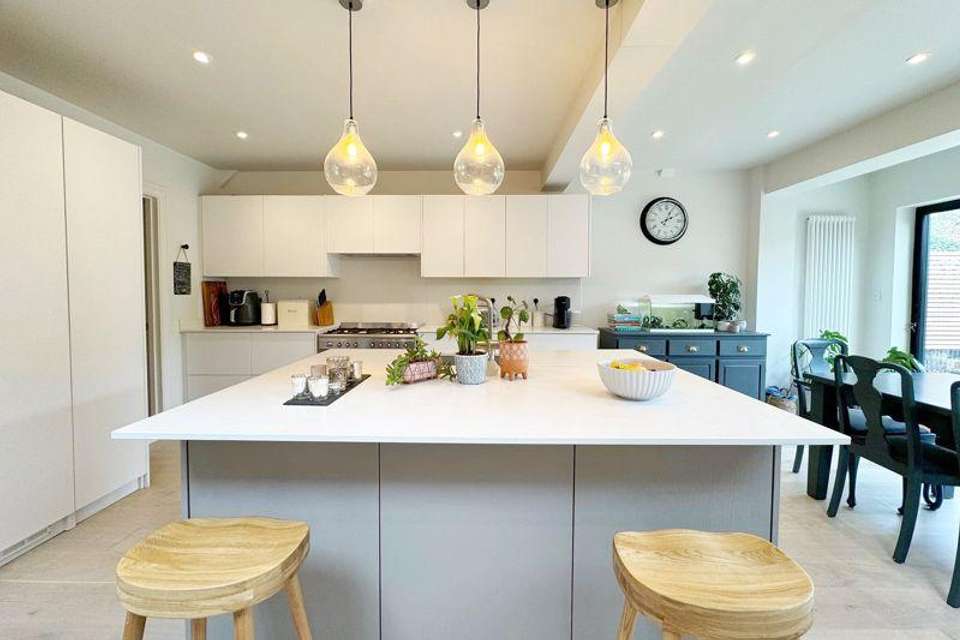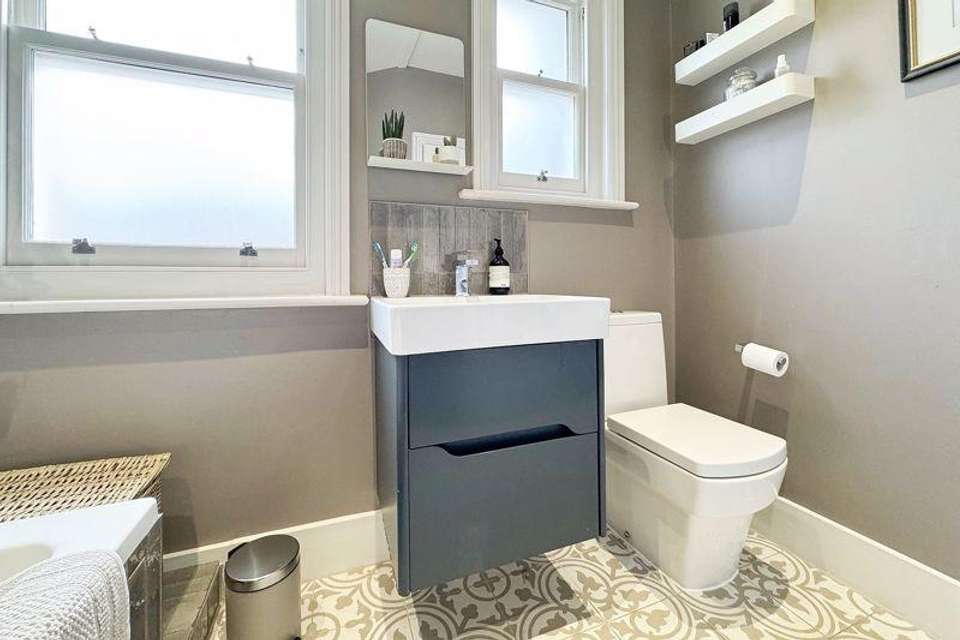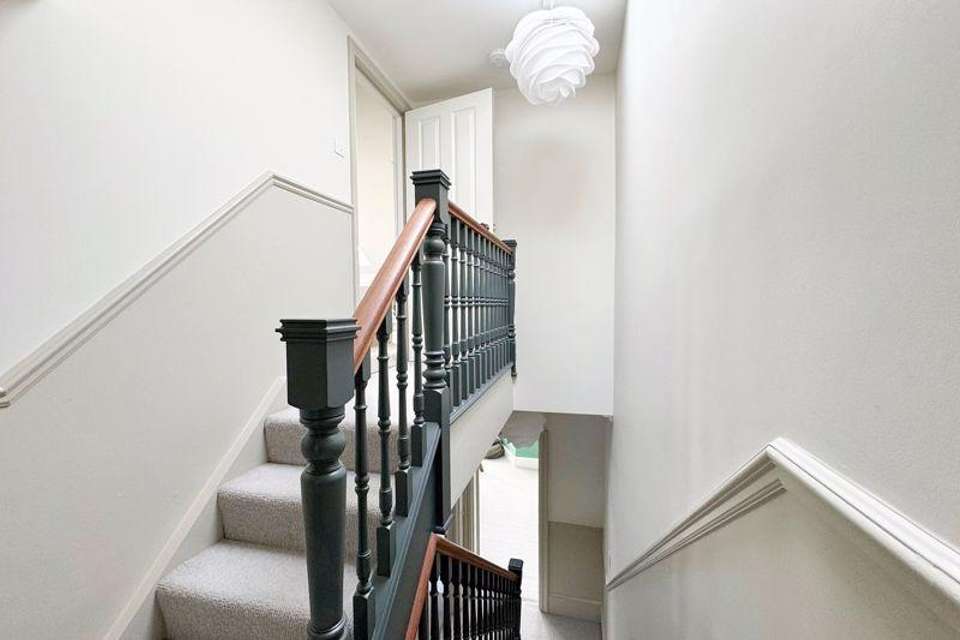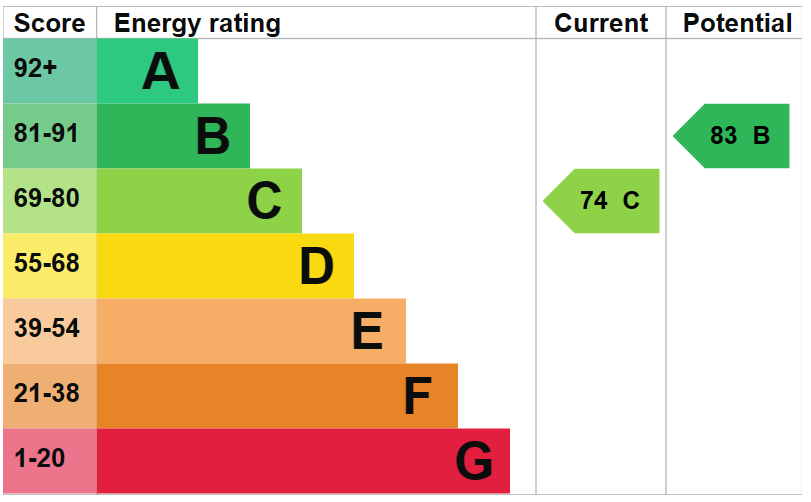5 bedroom terraced house for sale
Ditchling Road, BN1terraced house
bedrooms
Property photos




+28
Property description
SUMMARY OF ACCOMMODATIONGround Floor: Covered Entrance Porch * Entrance vestibule and glazed door to Hall with original banister & under stair cupboard * Cloakroom * Through Living Room with period fireplaces and bay windows to front * Superb Kitchen Breakfast Room with some integrated appliances and Patio Doors to garden.First Floor: Three double Bedrooms * Attractive part tiled Bathroom with white suite.Top Floor: Bedroom Four with En Suite Shower/W.C.* Bedroom Five.Outside: Formal front garden with established Magnolia. Rear garden designed for low maintenance with flagstone paving and timber garden shed.Gas Central Heating & Double GlazingA rare opportunity to acquire this absolutely fabulous bay fronted period family home situated in this sought after location just to the north of Fiveways. The property has been subject to extensive modernisation and improvements in recent years all of which is finished to an exceptionally high specification and still retaining a wealth of attractive period features including fireplaces, superb ceiling moldings and period doors. The beautiful extended kitchen diner is fitted with a comprehensive range of modern units, some integrated appliances and patio doors opening to the sunny garden. All of the bedrooms are double, the family bathroom and En Suite have modern high quality fittings. Situated in this popular residential area approximately 2 miles from Brighton City centre and the seafront with its comprehensive recreational facilities, bathing beaches and shopping centre. There is excellent local shopping close-by at Fiveways including a Baker, Grocer, Coop, Butcher and Post Office and at Preston Village with a Sainsbury's Local. Both Blaker's Park with its children's play area and the beautiful 65 acre Preston Park with its tennis courts, bowling greens and cycle track is are within walking distance as is Preston Park railway station. The property is also very conveniently located for easy access to the excellent schools for children of all age groups including the very popular Balfour/Varndean school complex. Local InformationDowns Jnr/Infant School 0.5 miles Dorothy Stringer School 0.4 miles Varndean Schools 0.3 miles Cardinal Newman School 1.3 miles Preston Park Station 1.1 miles London Road Station 1.0 miles Brighton Station Mainline 1.9 miles Brighton Seafront 2.0 miles All distances are approx. Council Tax Band DParking Zone F
Council Tax Band: D
Tenure: Freehold
Council Tax Band: D
Tenure: Freehold
Interested in this property?
Council tax
First listed
Over a month agoEnergy Performance Certificate
Ditchling Road, BN1
Marketed by
Beaumonts Estate Agents - Brighton 9 Kings Parade, Ditchling Road Brighton, East Sussex BN1 6JTPlacebuzz mortgage repayment calculator
Monthly repayment
The Est. Mortgage is for a 25 years repayment mortgage based on a 10% deposit and a 5.5% annual interest. It is only intended as a guide. Make sure you obtain accurate figures from your lender before committing to any mortgage. Your home may be repossessed if you do not keep up repayments on a mortgage.
Ditchling Road, BN1 - Streetview
DISCLAIMER: Property descriptions and related information displayed on this page are marketing materials provided by Beaumonts Estate Agents - Brighton. Placebuzz does not warrant or accept any responsibility for the accuracy or completeness of the property descriptions or related information provided here and they do not constitute property particulars. Please contact Beaumonts Estate Agents - Brighton for full details and further information.




