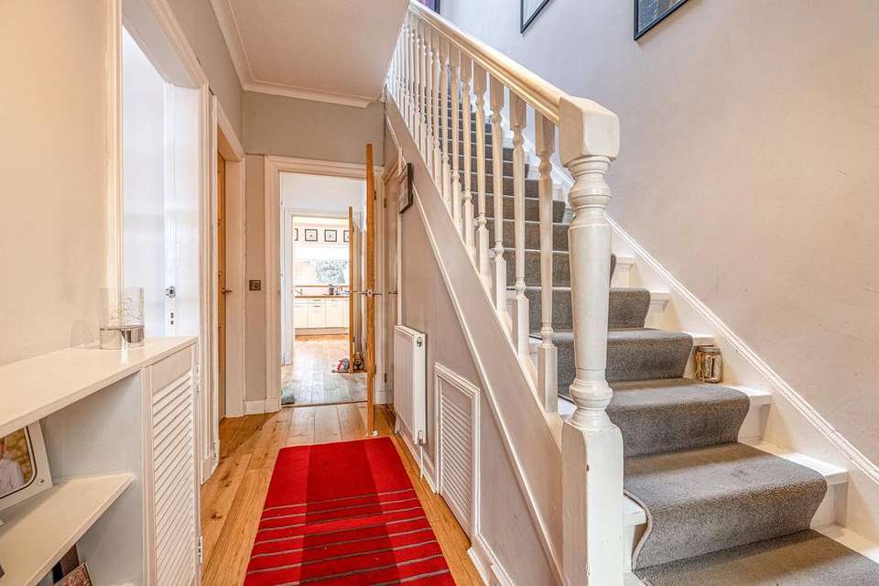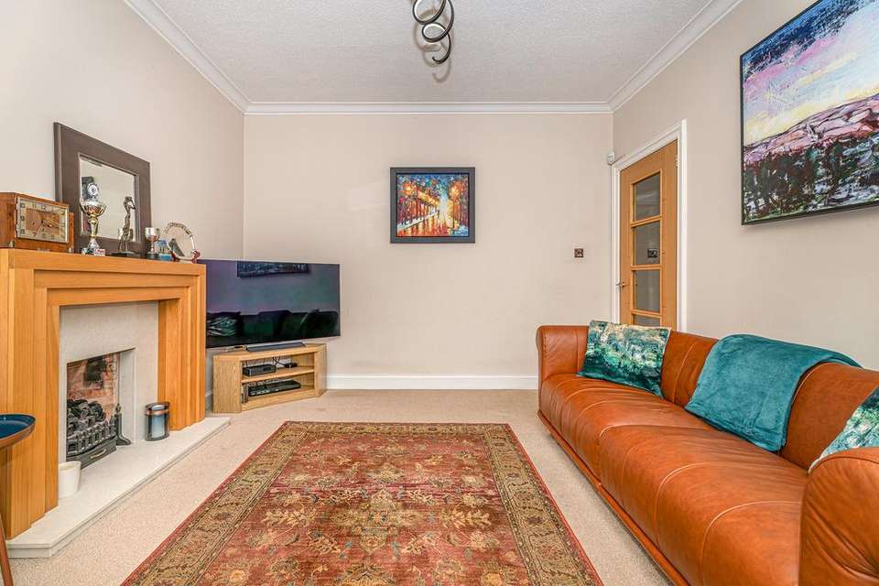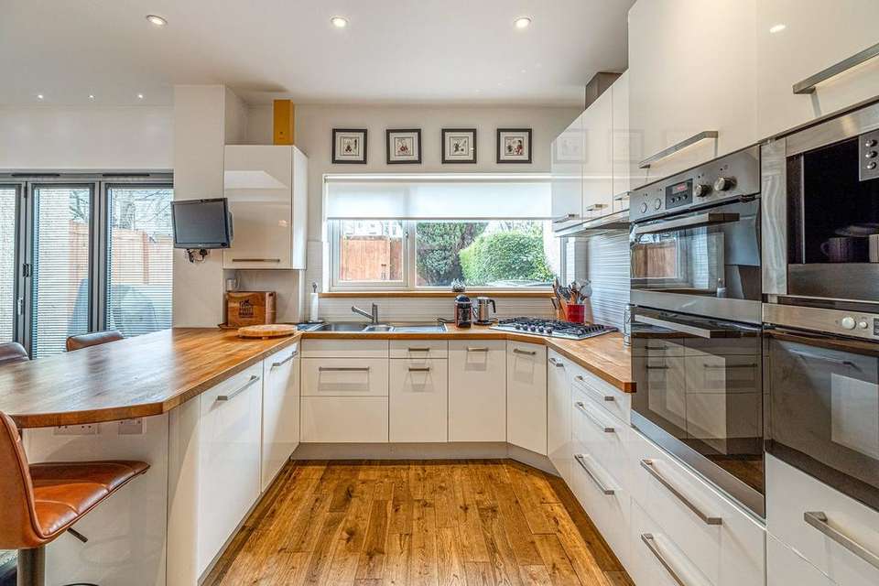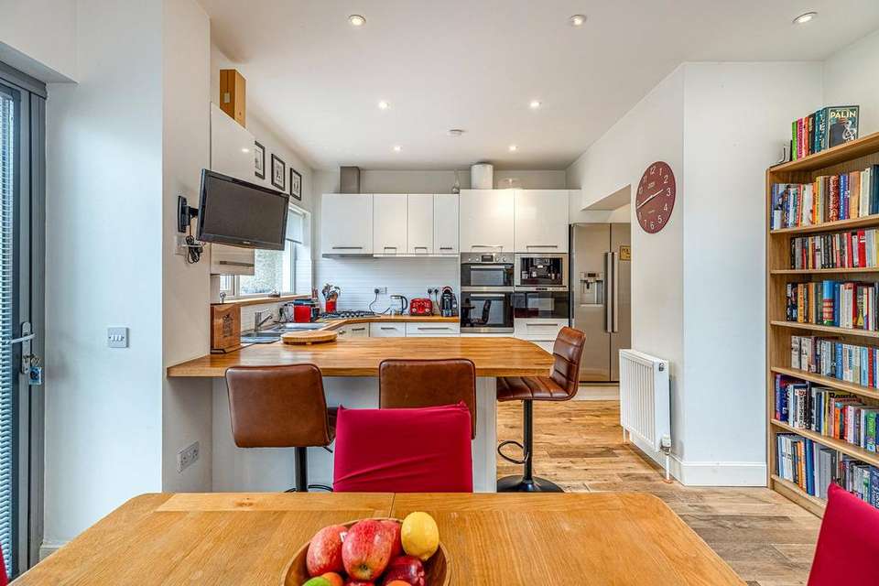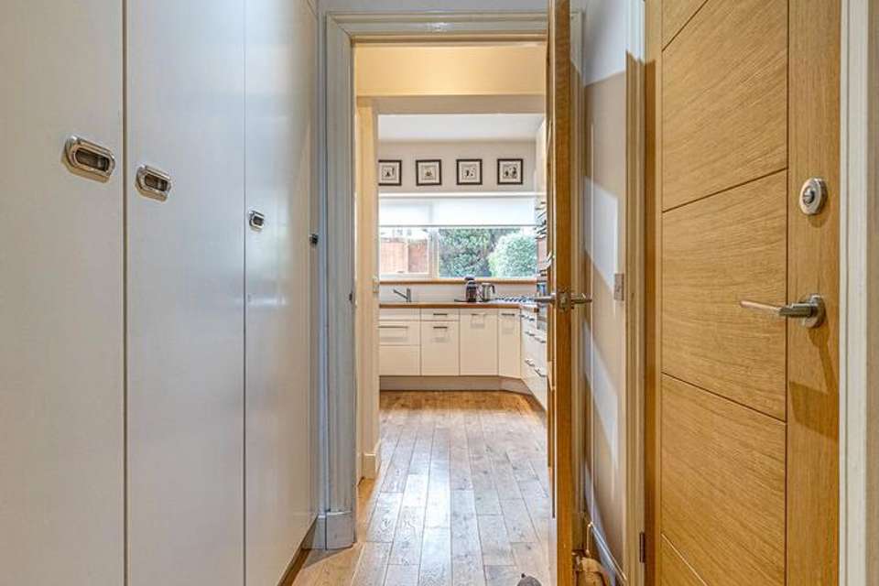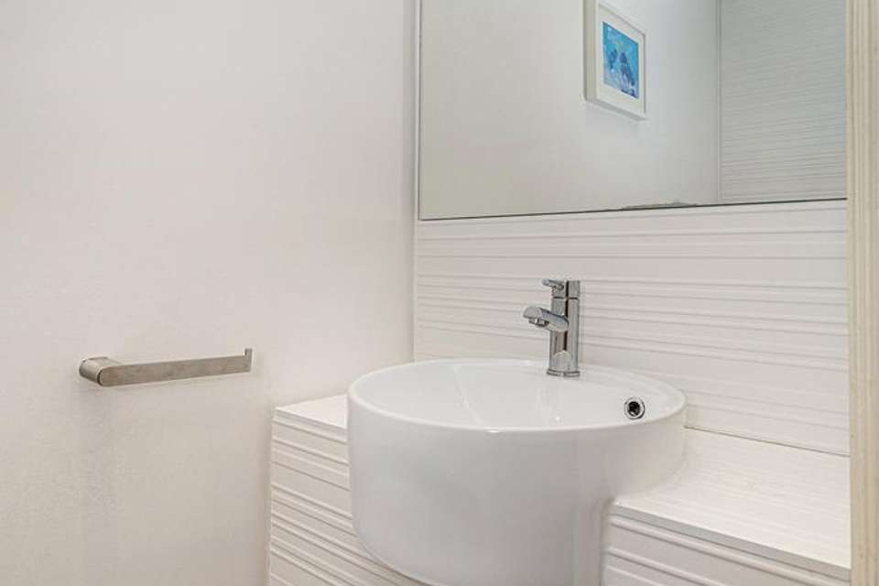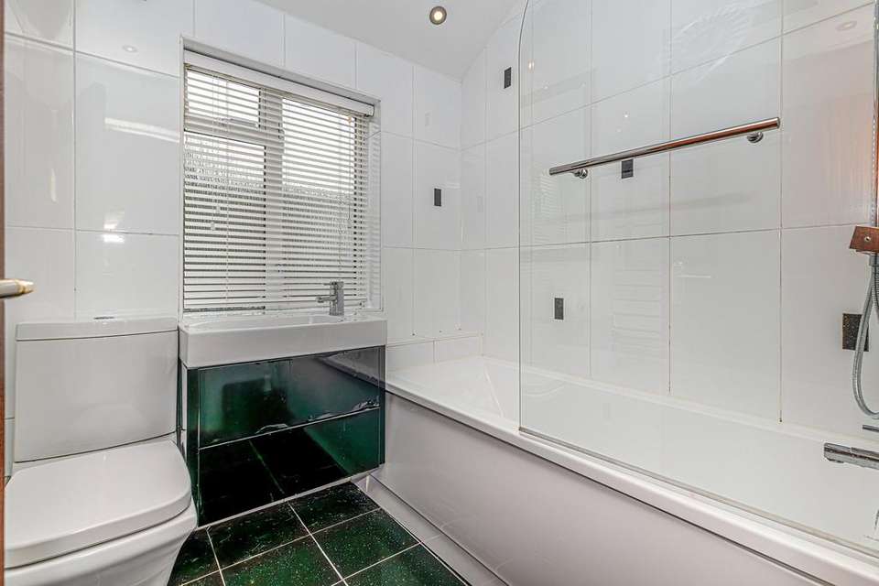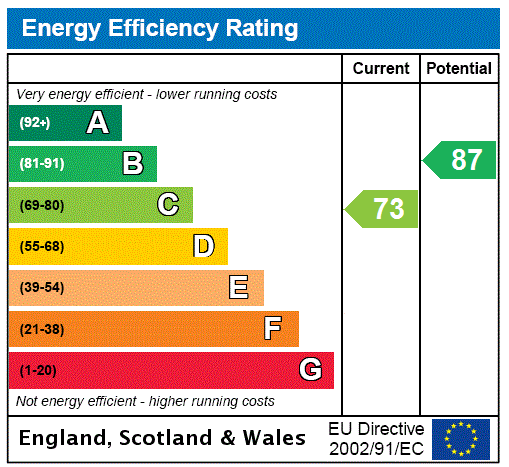3 bedroom terraced house for sale
Jordanhill, Glasgowterraced house
bedrooms
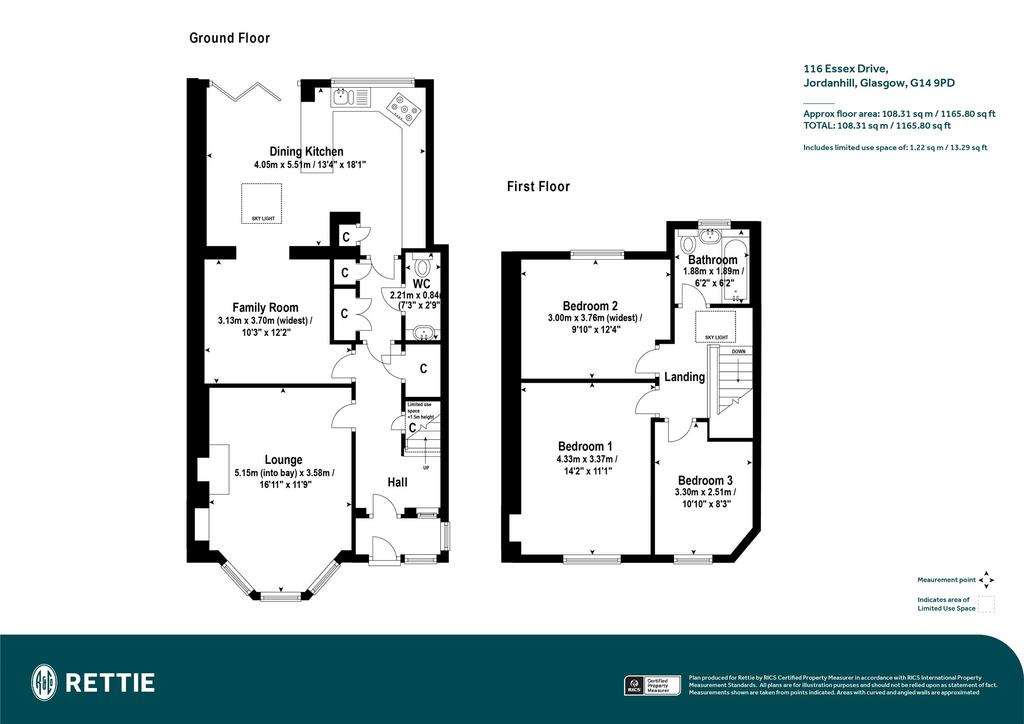
Property photos




+21
Property description
In list one Jordanhill catchment area, this exceptional traditional mid terraced villa has a red sandstone frontage and enjoys a south facing position.
116 Essex Drive is situated in a prime Jordanhill location and is a fabulous family home with five main apartments and the significant feature of an extension at the back of the house which delivers a superb kitchen with open plan dining and this extension spans the full width of the house, there is also an excellent flow from the house to the back garden via three section bi-fold doors. We would highlight the downstairs WC and the useful built-in utility space.
Externally there is a landscaped garden to the front and an enclosed, child safe garden to the rear which is well designed with decking and astroturf.
Accommodation:
• Private entrance porch with adjacent windows.
• Reception hall accessed from front porch, window to the front, under stair storage and wooden flooring.
• Main lounge with three section bay windows to the front, focal point fireplace with living flame gas fire and carpeted floor.
• Back hallway leading to really useful utility space, downstairs WC, and the kitchen.
• Versatile TV room/family room with access through to the dining room extension.
• Fabulous dining kitchen extension with three section bi-fold doors in the dining area and a two-section window in the kitchen area. This is a fabulous family space allowing plenty of space for dining and providing a fitted kitchen with modern storage units, butchers block worktops, breakfast bar, integrated appliances, cupboard housing the central heating boiler and there is wooden flooring throughout.
• Downstairs WC with WC and wash hand basin.
• Stairway from reception hall to first floor landing.
• Bedroom one with two section windows to the front and useful fitted wardrobes.
• Bedroom two with window to the rear.
• Bedroom three with window to the front, and access hatch to the attic.
• Family bathroom with window to the rear and a three-piece white suite with mixer tap over the bath.
• Gas central heating.
• Double glazing.
• Private front garden which is planted and landscaped.
• Extremely well planned, private rear garden accessed from the bi-fold doors. There is a decked terrace and then a practical family garden with fencing, hedging and astroturf.
EPC: C
CT Band: F
Tenure: Freehold
EPC Rating: C
Council Tax Band: F
116 Essex Drive is situated in a prime Jordanhill location and is a fabulous family home with five main apartments and the significant feature of an extension at the back of the house which delivers a superb kitchen with open plan dining and this extension spans the full width of the house, there is also an excellent flow from the house to the back garden via three section bi-fold doors. We would highlight the downstairs WC and the useful built-in utility space.
Externally there is a landscaped garden to the front and an enclosed, child safe garden to the rear which is well designed with decking and astroturf.
Accommodation:
• Private entrance porch with adjacent windows.
• Reception hall accessed from front porch, window to the front, under stair storage and wooden flooring.
• Main lounge with three section bay windows to the front, focal point fireplace with living flame gas fire and carpeted floor.
• Back hallway leading to really useful utility space, downstairs WC, and the kitchen.
• Versatile TV room/family room with access through to the dining room extension.
• Fabulous dining kitchen extension with three section bi-fold doors in the dining area and a two-section window in the kitchen area. This is a fabulous family space allowing plenty of space for dining and providing a fitted kitchen with modern storage units, butchers block worktops, breakfast bar, integrated appliances, cupboard housing the central heating boiler and there is wooden flooring throughout.
• Downstairs WC with WC and wash hand basin.
• Stairway from reception hall to first floor landing.
• Bedroom one with two section windows to the front and useful fitted wardrobes.
• Bedroom two with window to the rear.
• Bedroom three with window to the front, and access hatch to the attic.
• Family bathroom with window to the rear and a three-piece white suite with mixer tap over the bath.
• Gas central heating.
• Double glazing.
• Private front garden which is planted and landscaped.
• Extremely well planned, private rear garden accessed from the bi-fold doors. There is a decked terrace and then a practical family garden with fencing, hedging and astroturf.
EPC: C
CT Band: F
Tenure: Freehold
EPC Rating: C
Council Tax Band: F
Council tax
First listed
Over a month agoEnergy Performance Certificate
Jordanhill, Glasgow
Placebuzz mortgage repayment calculator
Monthly repayment
The Est. Mortgage is for a 25 years repayment mortgage based on a 10% deposit and a 5.5% annual interest. It is only intended as a guide. Make sure you obtain accurate figures from your lender before committing to any mortgage. Your home may be repossessed if you do not keep up repayments on a mortgage.
Jordanhill, Glasgow - Streetview
DISCLAIMER: Property descriptions and related information displayed on this page are marketing materials provided by Rettie & Co - Glasgow West End. Placebuzz does not warrant or accept any responsibility for the accuracy or completeness of the property descriptions or related information provided here and they do not constitute property particulars. Please contact Rettie & Co - Glasgow West End for full details and further information.


