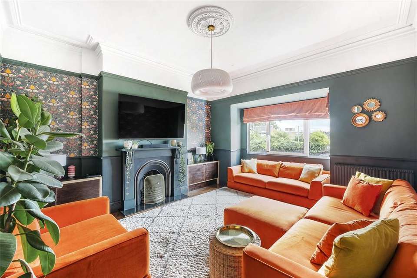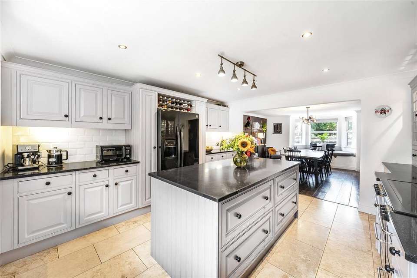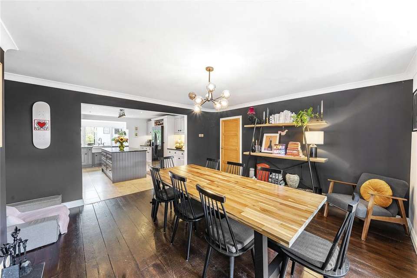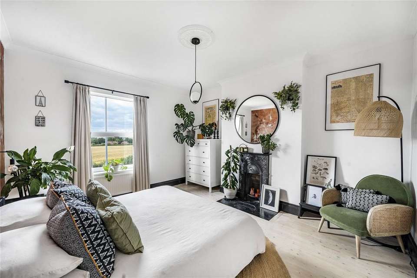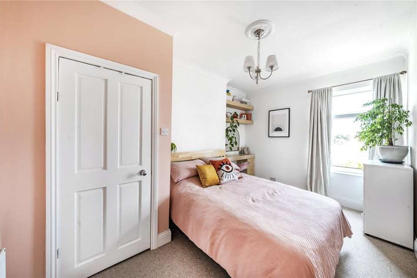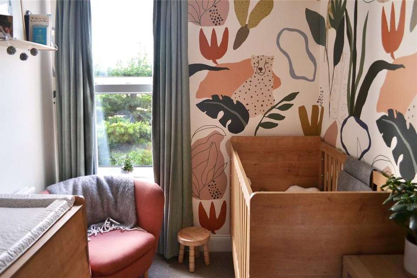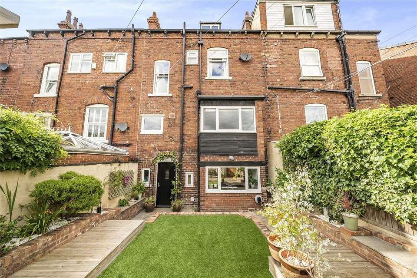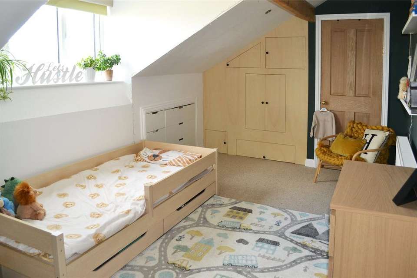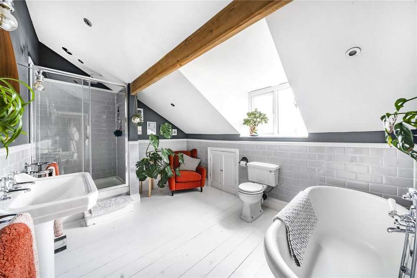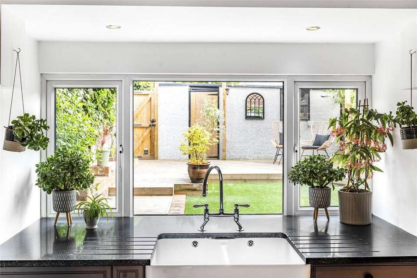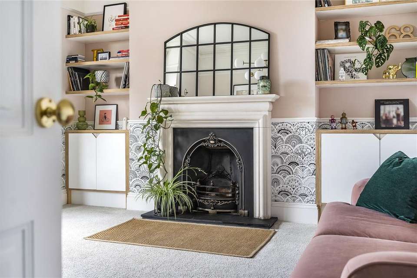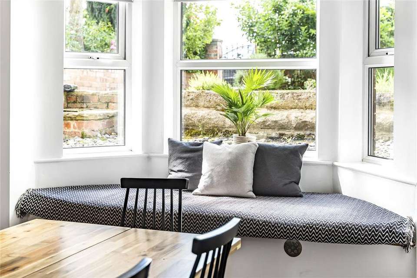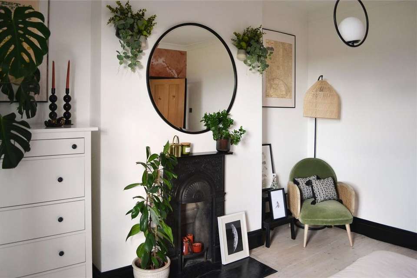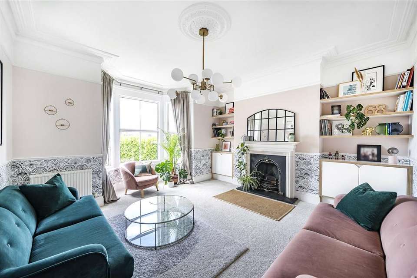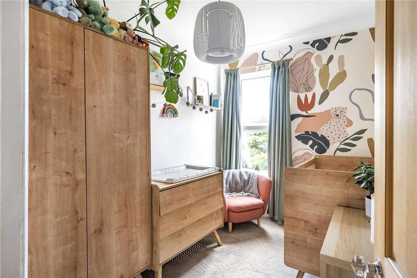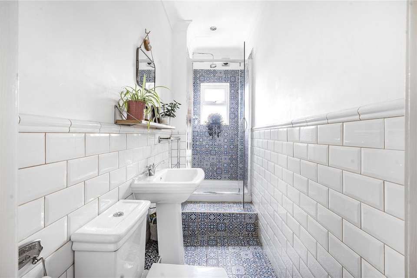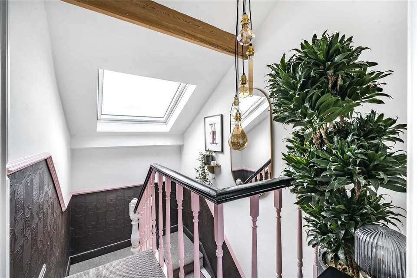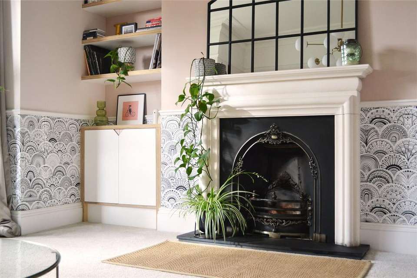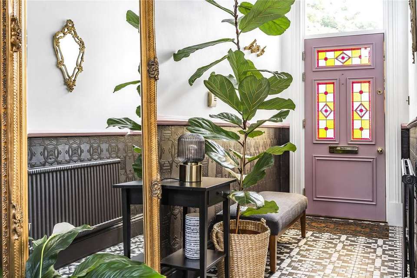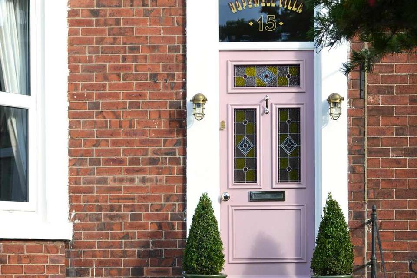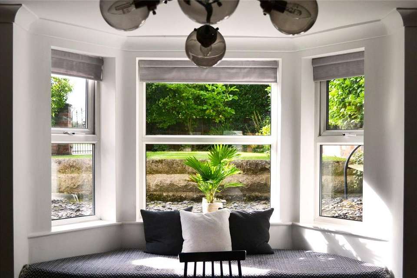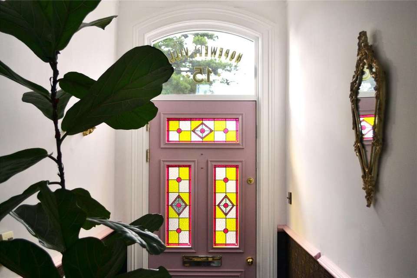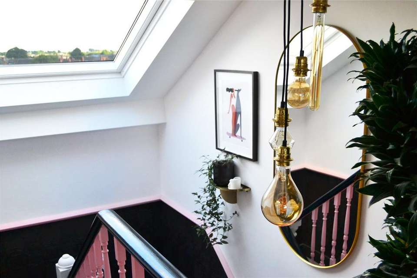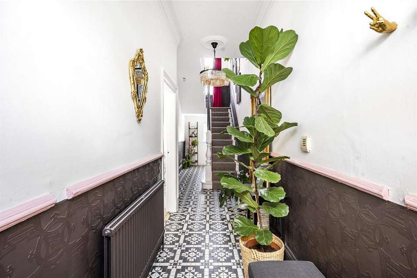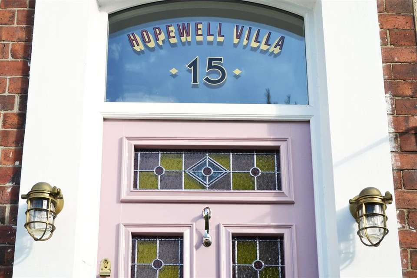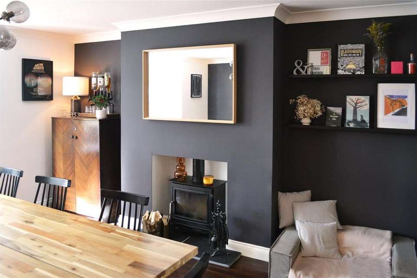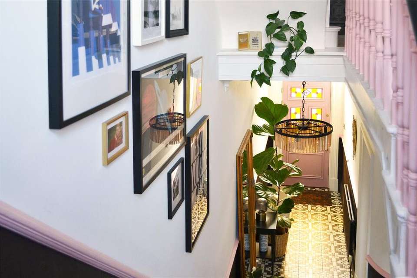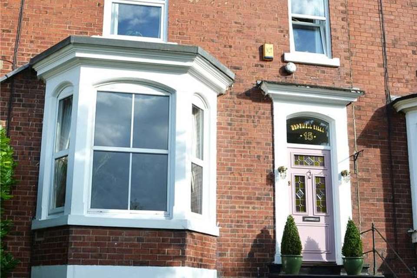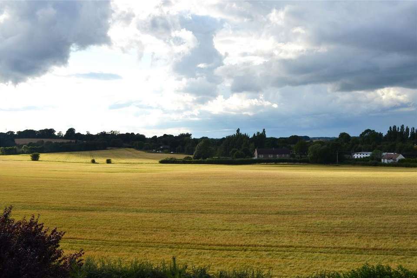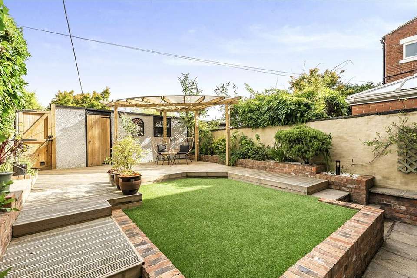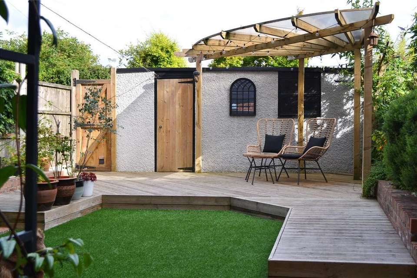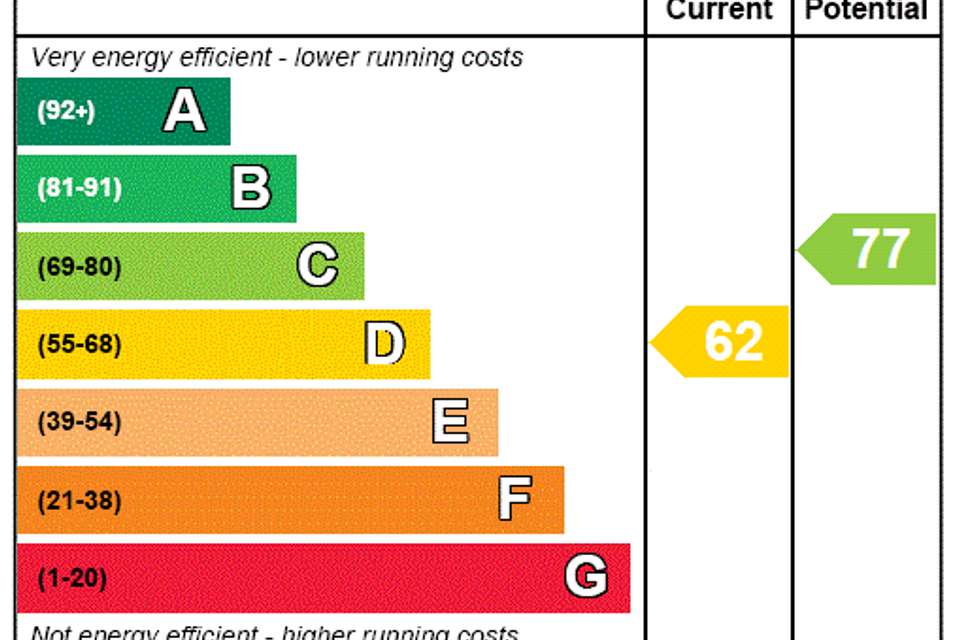£500,000
Est. Mortgage £2,502 per month*
4 bedroom terraced house for sale
Leeds, West YorkshireProperty description
A rare and unique opportunity to buy a fantastic Victorian terraced property situated in the sought after area of Garforth. Sure to appeal to a wide range of buyers the property has been sympathetically modernised, offers versatile living space and has wonderful green views to the front of the property.
The internal accommodation is split over four floors and briefly comprises to the lower ground floor; an open plan kitchen/dining area which is perfect for hosting friends and family with the kitchen area boasting wall and base units with a central island, there is a Belfast sink fitted as well as an integral dishwasher with space for a range cooker and American style fridge freezer with the added benefit of under floor heating. On this floor there is also cupboard storage perfect for coats and shoes, downstairs WC and a separate cupboard with space for a washing machine and tumble dryer.
To the ground floor there is a stunning entrance hall with beautiful tiled floors and an individually designed bespoke front door as well as two elegantly proportioned reception rooms, both of which benefit from beautiful bay windows and central fire places.
To the first floor there is a landing and three bedrooms, two of which are doubles with the bedrooms to the front elevation enjoying fantastic views. There is also a stunning shower room fitted with a shower cubicle, WC and hand wash basin.
To the second floor is a further spacious double bedroom benefitting from built in wardrobes as well as storage in the eaves, there is also a luxuriosly large contemporary house bathroom fitted with a four piece suite comprising a walk-in shower cubicle, bath, WC and handwash basin.
Externally to the front of the property is a private enclosed garden which is predominately laid to lawn with a pathway and steps leading up to the front door. The rear garden features decking area with a covered pergola, perfect for alfresco dining with a low maintenance artificial turf and an EV charger connected to the house. To the rear is a single detached garage as well as a parking space for a single vehicle.
The internal accommodation is split over four floors and briefly comprises to the lower ground floor; an open plan kitchen/dining area which is perfect for hosting friends and family with the kitchen area boasting wall and base units with a central island, there is a Belfast sink fitted as well as an integral dishwasher with space for a range cooker and American style fridge freezer with the added benefit of under floor heating. On this floor there is also cupboard storage perfect for coats and shoes, downstairs WC and a separate cupboard with space for a washing machine and tumble dryer.
To the ground floor there is a stunning entrance hall with beautiful tiled floors and an individually designed bespoke front door as well as two elegantly proportioned reception rooms, both of which benefit from beautiful bay windows and central fire places.
To the first floor there is a landing and three bedrooms, two of which are doubles with the bedrooms to the front elevation enjoying fantastic views. There is also a stunning shower room fitted with a shower cubicle, WC and hand wash basin.
To the second floor is a further spacious double bedroom benefitting from built in wardrobes as well as storage in the eaves, there is also a luxuriosly large contemporary house bathroom fitted with a four piece suite comprising a walk-in shower cubicle, bath, WC and handwash basin.
Externally to the front of the property is a private enclosed garden which is predominately laid to lawn with a pathway and steps leading up to the front door. The rear garden features decking area with a covered pergola, perfect for alfresco dining with a low maintenance artificial turf and an EV charger connected to the house. To the rear is a single detached garage as well as a parking space for a single vehicle.
Property photos
Council tax
First listed
Over a month agoEnergy Performance Certificate
Leeds, West Yorkshire
Placebuzz mortgage repayment calculator
Monthly repayment
Based on a 25 year mortgage, with a 10% deposit and a 4.50% interest rate.
Leeds, West Yorkshire - Streetview
DISCLAIMER: Property descriptions and related information displayed on this page are marketing materials provided by Manning Stainton - Garforth. Placebuzz does not warrant or accept any responsibility for the accuracy or completeness of the property descriptions or related information provided here and they do not constitute property particulars. Please contact Manning Stainton - Garforth for full details and further information.

