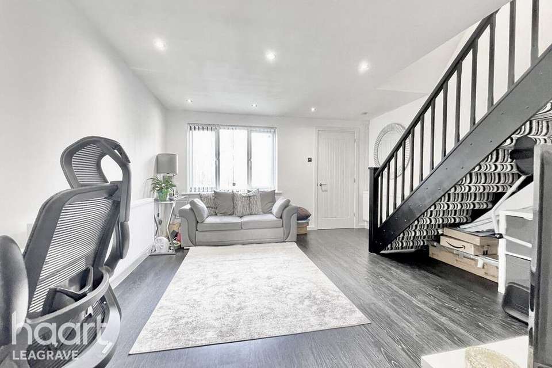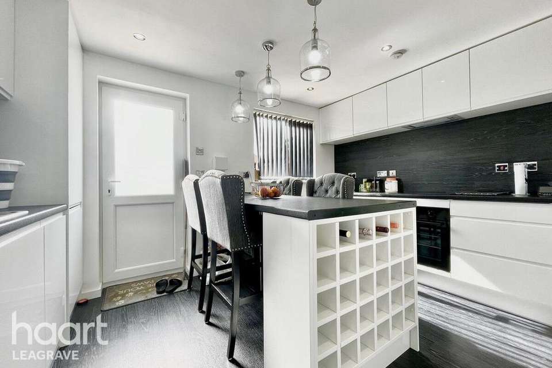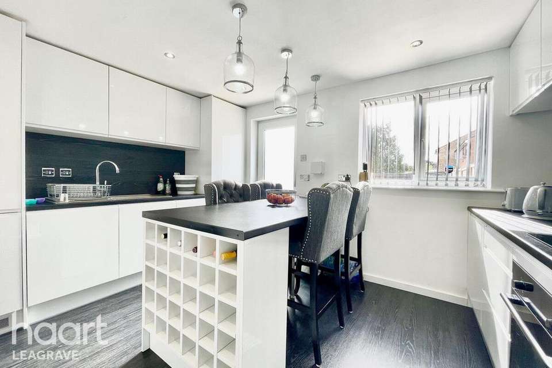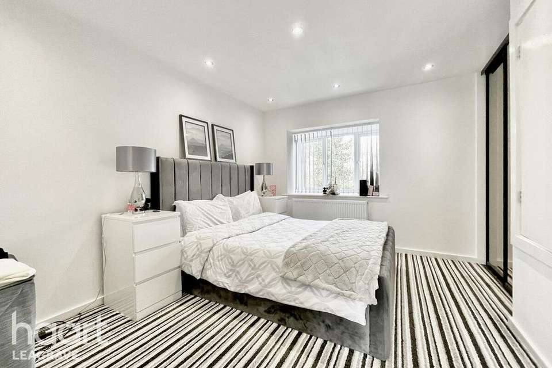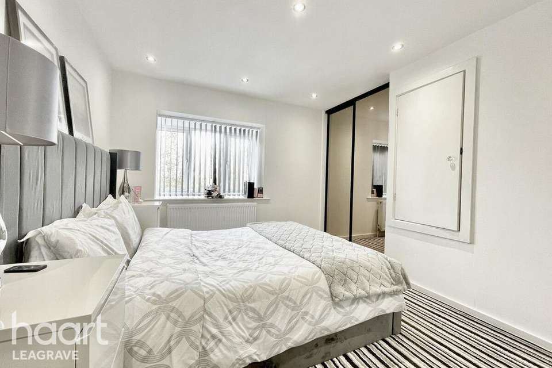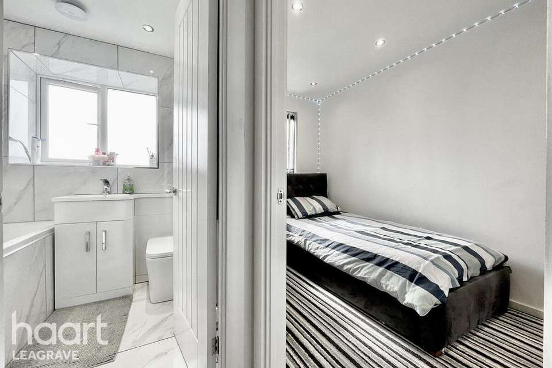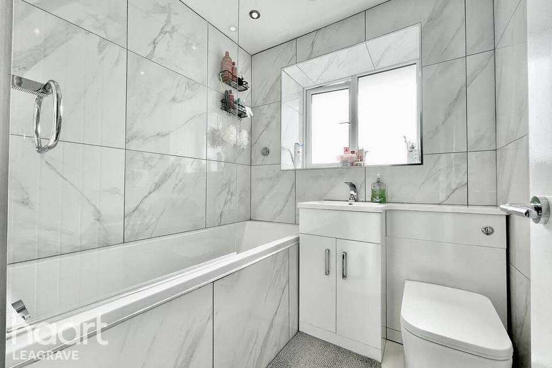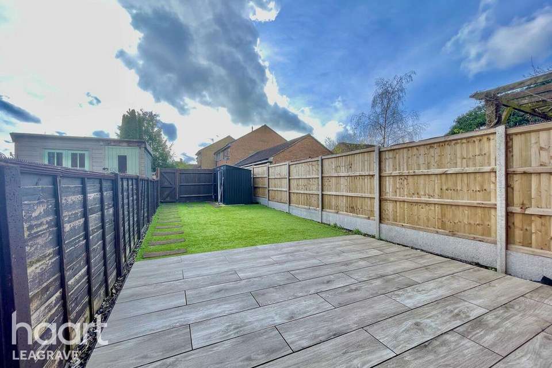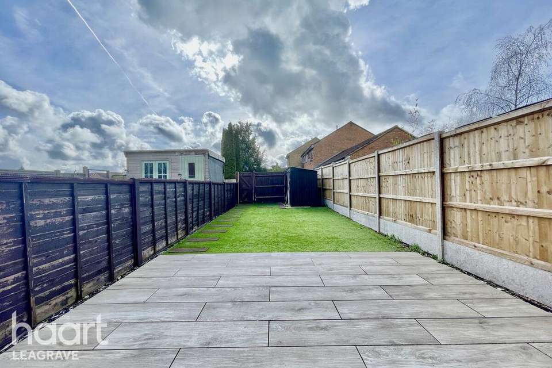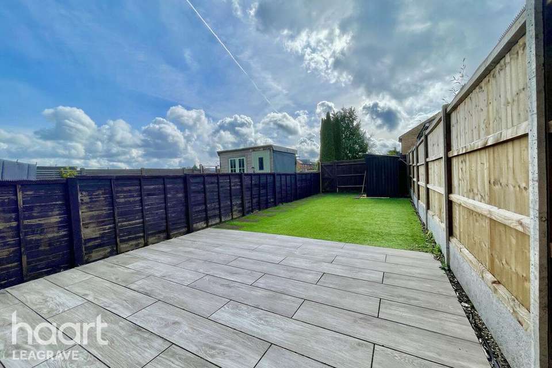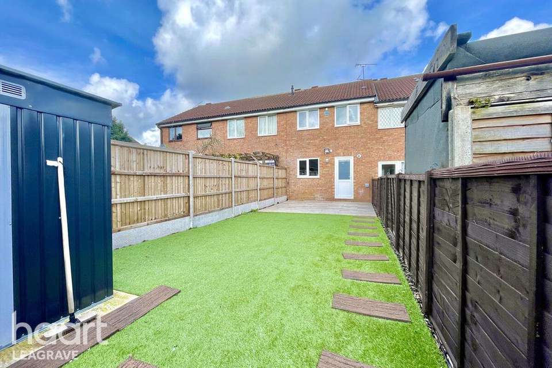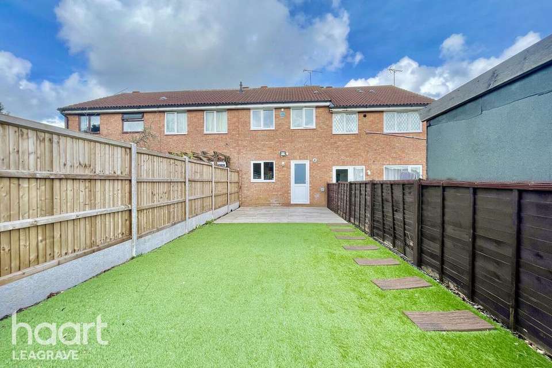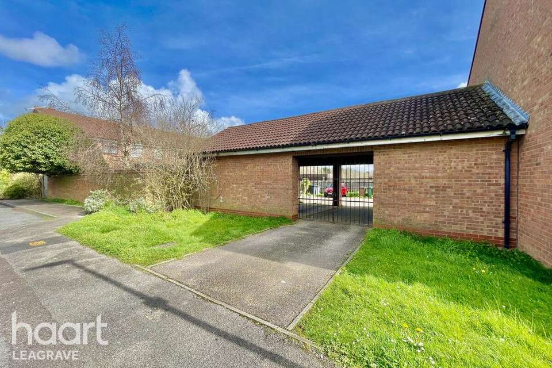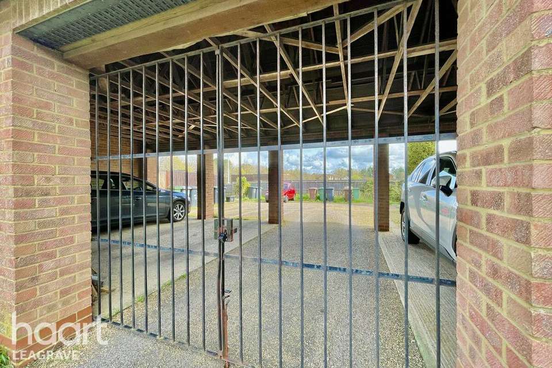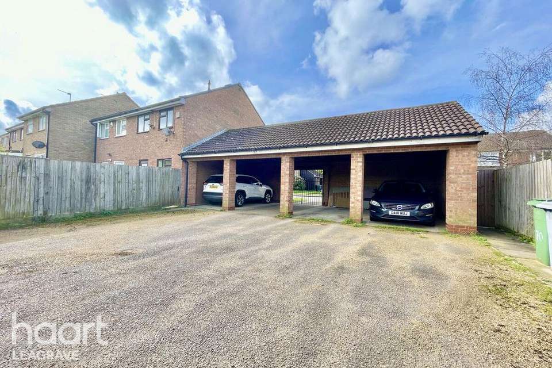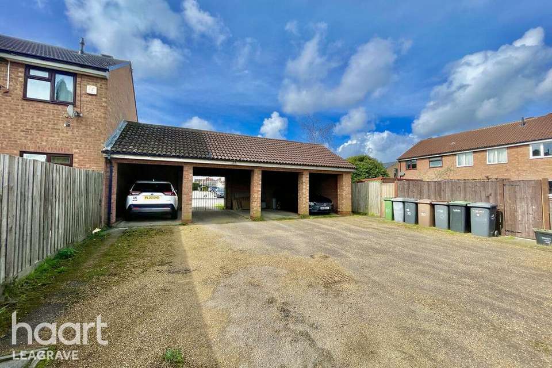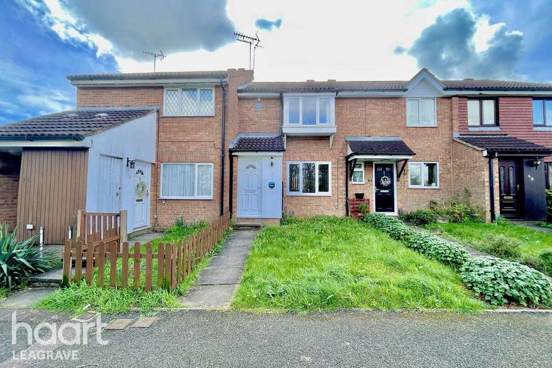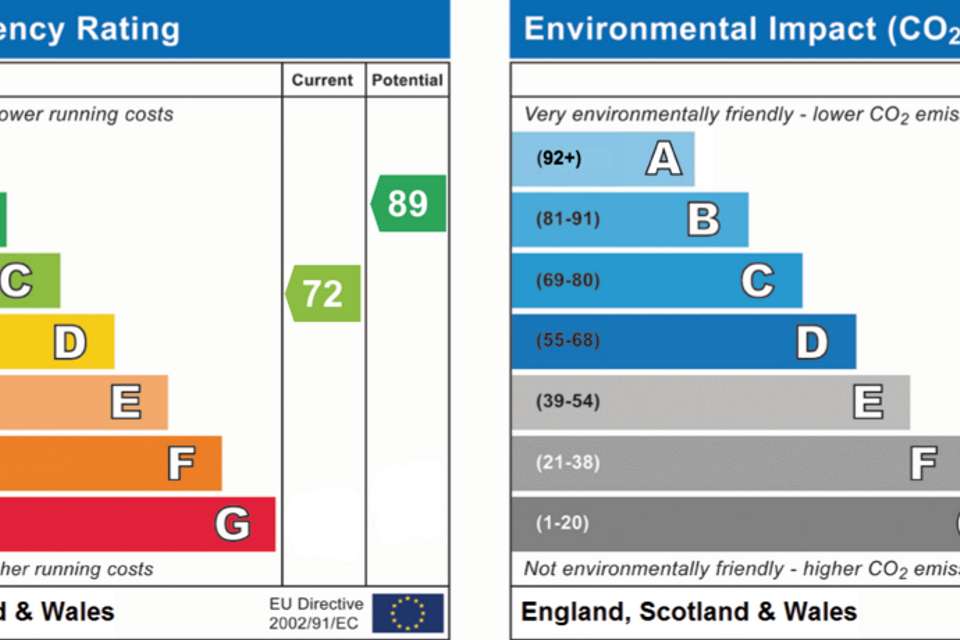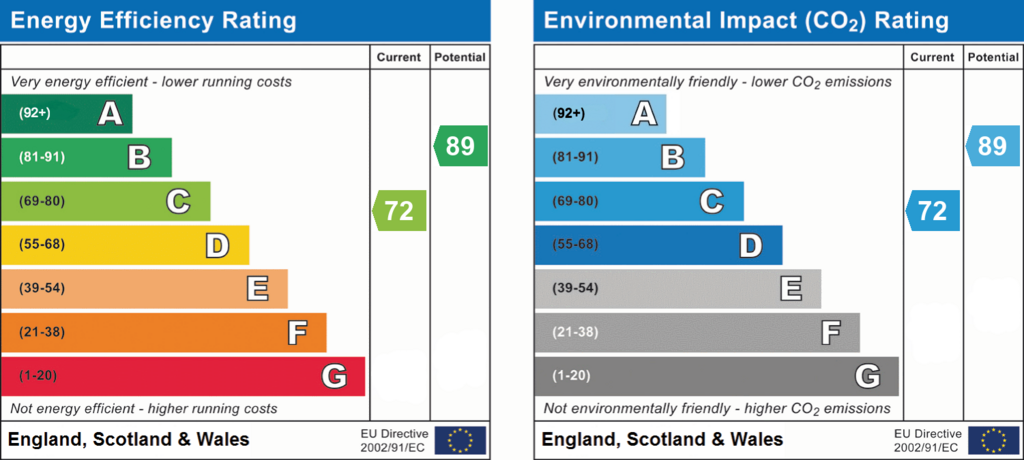2 bedroom terraced house for sale
Kestrel Way, Lutonterraced house
bedrooms
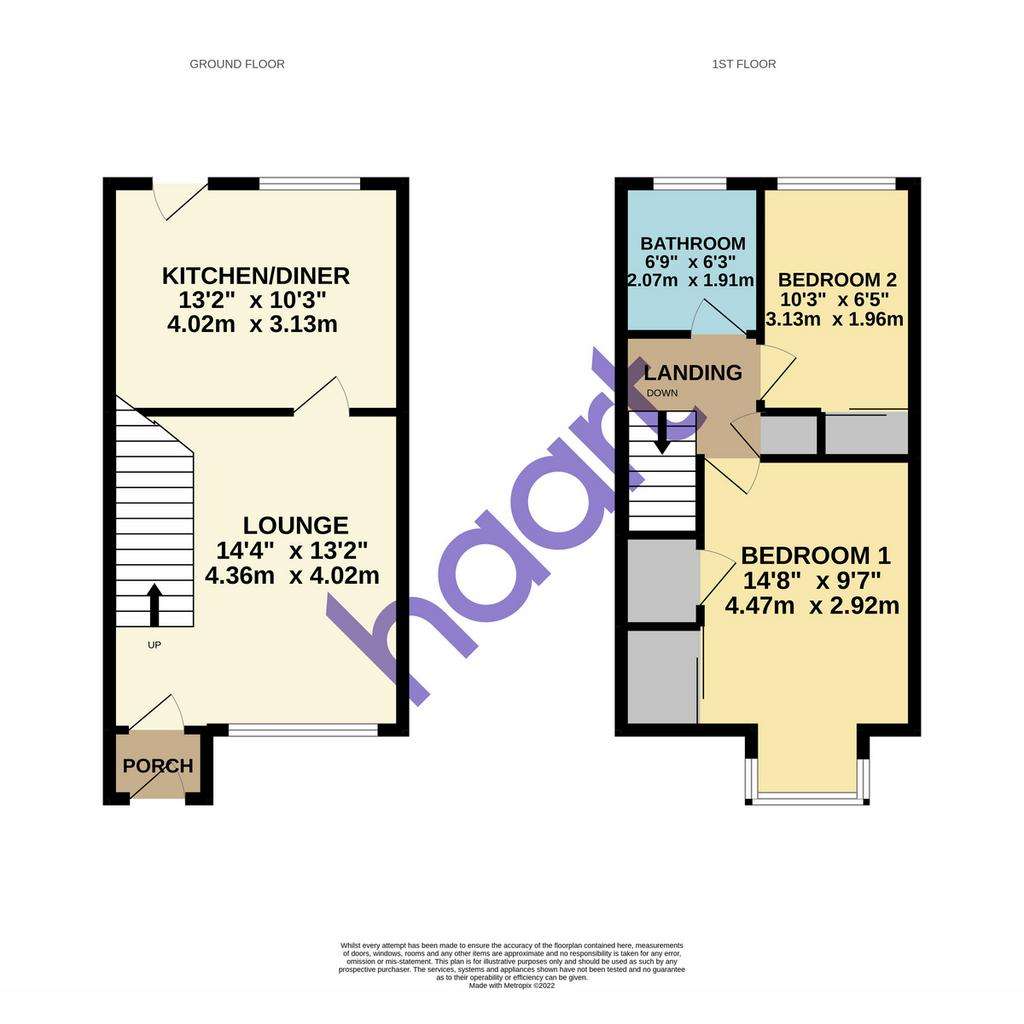
Property photos

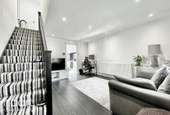
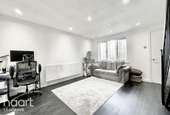
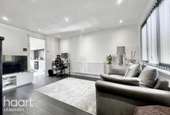
+19
Property description
By now you've seen the photos, studied the floorplan, and now want to know exactly what's in store for you when you cross the threshold of this fully refurbished ideal family home!
Everything your eyes see and everything in between has been given the full beans by the current owner, who spared no expense in this phenomenal refurb.
From the front porch you enter into the magnificently bright lounge area with inset spotlighting and the sweeping stylish charcoal flooring that reflects the abundance of natural light streaming in through the double glazed window.
To the rear of this beautiful room you have a door that leads you to the full width fitted kitchen diner with garden access, high gloss floor and wall mounted units, integrated appliances and centre breakfast bar with custom built wine rack and over hanging drop lights to really set the mood.
Now to the first floor where the landing offers easy access to the loft area along with doors to the two generously sized bedrooms - both with custom fitted wardrobes, and the family bathroom. The main room is a vast double bedroom while the second room is a large single, both of which share the same quality finish as downstairs but this time with thick, comfy carpeting!
To complete the first floor accommodation, the family bathroom is reminiscent of something you may find in a boutique luxury hotel with its sleek design and chrome finishes along with a snazzy "no tap" function that requires just a touch of a button to either fill the bath or run the shower.
Externally, you have a front garden with path leading to the entrance and the rear garden is a low maintenance space with a good sized paved patio for furniture and an ever green artificial lawn. To the rear of the garden, you have a gate that leads to your private parking area which is further secured by gated access.
Kestrel Way is the cornerstone of the popular Birds Estate in Luton LU4 and leads nicely to a vast array of local facilities including primary and secondary schools, shops and sports/swimming facilities in Lewsey Farm.
For transport, there are bus routes a short walk away as well as the M1 Junction 11a and Leagrave Station which offers an efficient way into the Capital within the hour.
Call Haart today to book your viewing tour!
Everything your eyes see and everything in between has been given the full beans by the current owner, who spared no expense in this phenomenal refurb.
From the front porch you enter into the magnificently bright lounge area with inset spotlighting and the sweeping stylish charcoal flooring that reflects the abundance of natural light streaming in through the double glazed window.
To the rear of this beautiful room you have a door that leads you to the full width fitted kitchen diner with garden access, high gloss floor and wall mounted units, integrated appliances and centre breakfast bar with custom built wine rack and over hanging drop lights to really set the mood.
Now to the first floor where the landing offers easy access to the loft area along with doors to the two generously sized bedrooms - both with custom fitted wardrobes, and the family bathroom. The main room is a vast double bedroom while the second room is a large single, both of which share the same quality finish as downstairs but this time with thick, comfy carpeting!
To complete the first floor accommodation, the family bathroom is reminiscent of something you may find in a boutique luxury hotel with its sleek design and chrome finishes along with a snazzy "no tap" function that requires just a touch of a button to either fill the bath or run the shower.
Externally, you have a front garden with path leading to the entrance and the rear garden is a low maintenance space with a good sized paved patio for furniture and an ever green artificial lawn. To the rear of the garden, you have a gate that leads to your private parking area which is further secured by gated access.
Kestrel Way is the cornerstone of the popular Birds Estate in Luton LU4 and leads nicely to a vast array of local facilities including primary and secondary schools, shops and sports/swimming facilities in Lewsey Farm.
For transport, there are bus routes a short walk away as well as the M1 Junction 11a and Leagrave Station which offers an efficient way into the Capital within the hour.
Call Haart today to book your viewing tour!
Interested in this property?
Council tax
First listed
Over a month agoEnergy Performance Certificate
Kestrel Way, Luton
Marketed by
haart Estate Agents - Leagrave 186 Marsh Road Leagrave LU3 2QLPlacebuzz mortgage repayment calculator
Monthly repayment
The Est. Mortgage is for a 25 years repayment mortgage based on a 10% deposit and a 5.5% annual interest. It is only intended as a guide. Make sure you obtain accurate figures from your lender before committing to any mortgage. Your home may be repossessed if you do not keep up repayments on a mortgage.
Kestrel Way, Luton - Streetview
DISCLAIMER: Property descriptions and related information displayed on this page are marketing materials provided by haart Estate Agents - Leagrave. Placebuzz does not warrant or accept any responsibility for the accuracy or completeness of the property descriptions or related information provided here and they do not constitute property particulars. Please contact haart Estate Agents - Leagrave for full details and further information.





