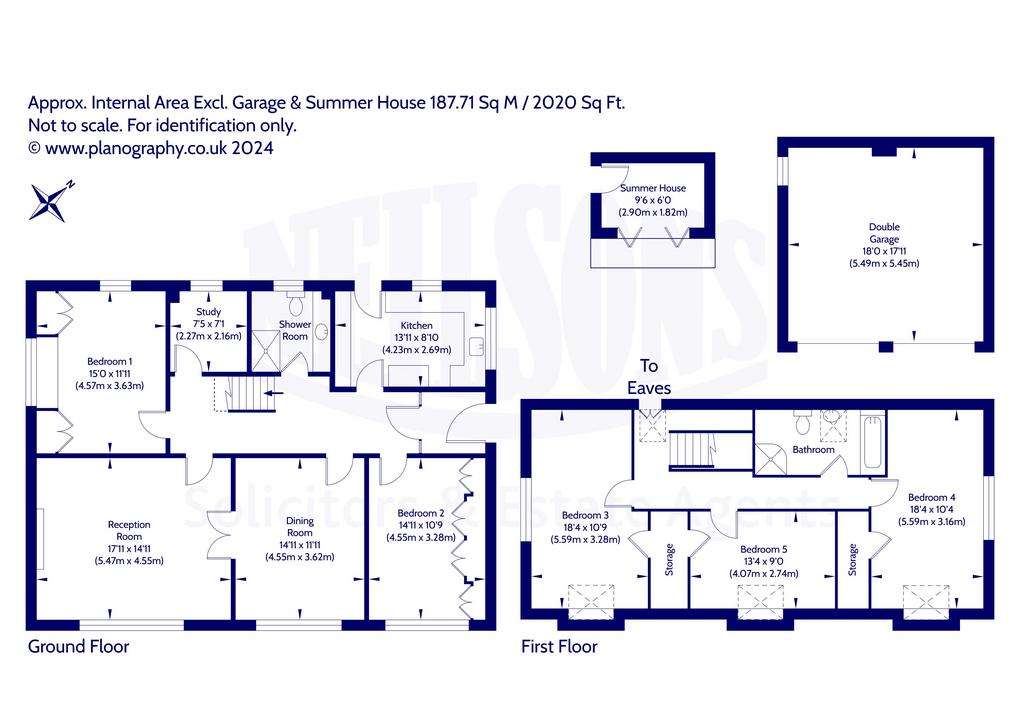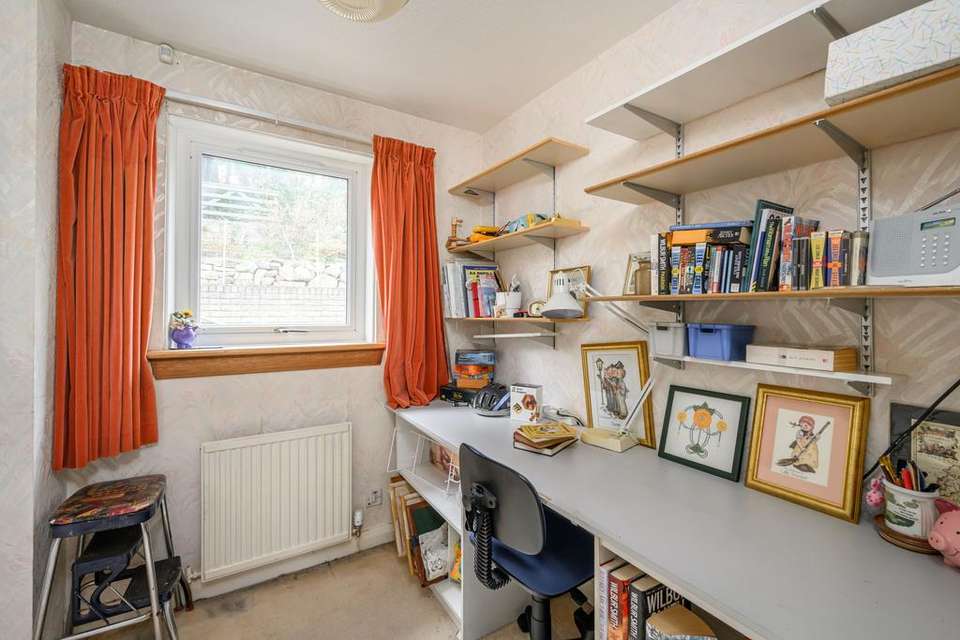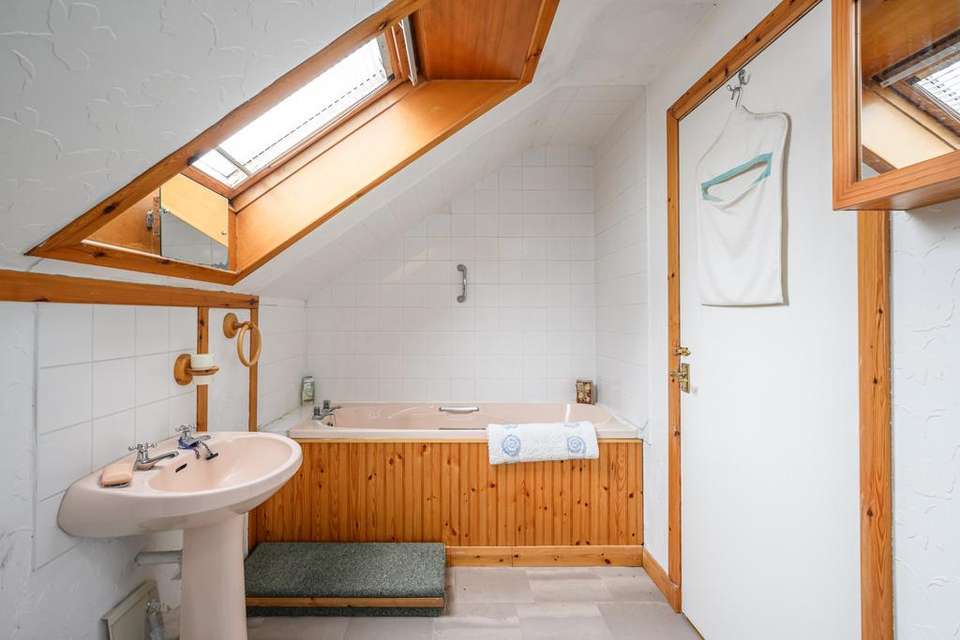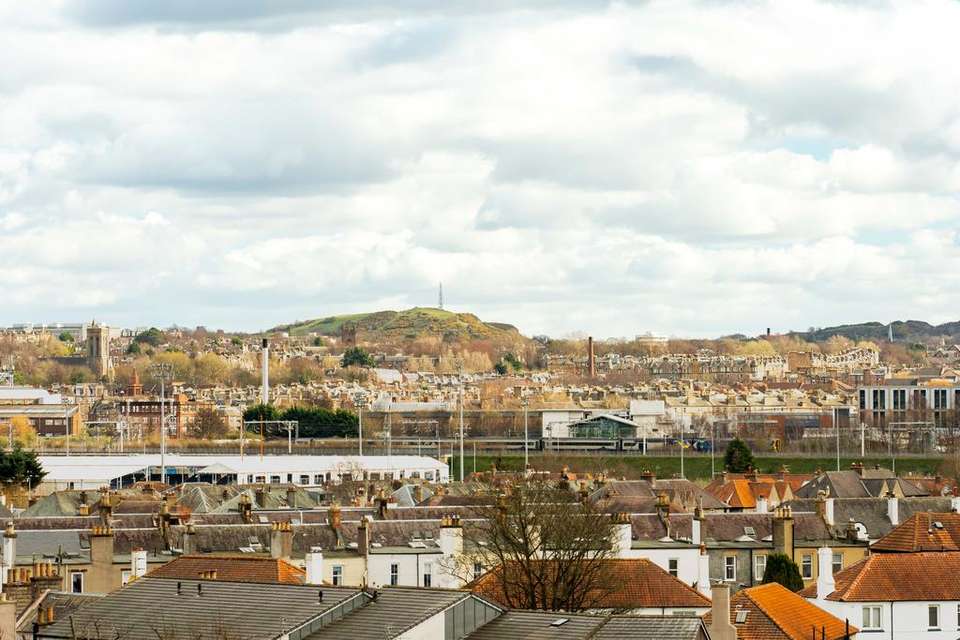5 bedroom detached villa for sale
Belmont Terrace, Edinburgh EH12detached house
bedrooms

Property photos




+24
Property description
Neilsons are delighted to offer to the market this impressive, generously proportioned detached house, quietly positioned at the end of a pleasant cul-de-sac in the heart of Murrayfield, close to excellent amenities, reputable schooling and superb commuting links. Set on an elevated plot affording exceptional skyline views across the city, the property benefits from private gardens, extensive off-street parking together with a double garage.
This substantial property is set over two floors and stretches to over 2000 square feet, offering a generous family home with excellent versatility. The property would now benefit from some general modernisation and upgrading, yet has been very well maintained and boasts a security alarm, gas central heating with HIVE system, double glazing and solar panels. In brief the accommodation comprises; entrance vestibule, welcoming hallway with staircase leading to the upper floor. The sunny, front facing reception room offers exceptional open views across the city and features a fireplace with gas fire. French doors leads to the formal diningroom again enjoying open aspect to the front. The kitchen with dual aspect is fitted with ample wall and base units with cooker, dishwasher, washing machine and fridge included in the sale. Access is provided to the rear garden. There are two large double bedrooms on the ground floor, each with excellent built-in wardrobes and storage facilities, with the principal room also fitted with a sink unit. A useful home office/nursery is situated to the rear together with the extensively tiled shower room with three piece suite. The upper floor with Velux window, offers further storage provisions including attic space and eaves storage. There are three further double bedrooms located on the upper floor, all with lovely views and the four-piece family bathroom comprises; bath, WC, wash hand basin and corner shower enclosure. This is a must see to be fully appreciated and early viewing is recommended.
The property is set on an elevated plot with substantial monoblock driveway to the front, providing off-street parking for 3-4 cars comfortably with the double garage fitted with electric doors, plumbing, power and light. The tiered rear garden has a paved patio with steps to the upper level which in turn leads to the summer house - a lovely setting where excellent views of the city can be enjoyed.
Council Tax Band - G
This substantial property is set over two floors and stretches to over 2000 square feet, offering a generous family home with excellent versatility. The property would now benefit from some general modernisation and upgrading, yet has been very well maintained and boasts a security alarm, gas central heating with HIVE system, double glazing and solar panels. In brief the accommodation comprises; entrance vestibule, welcoming hallway with staircase leading to the upper floor. The sunny, front facing reception room offers exceptional open views across the city and features a fireplace with gas fire. French doors leads to the formal diningroom again enjoying open aspect to the front. The kitchen with dual aspect is fitted with ample wall and base units with cooker, dishwasher, washing machine and fridge included in the sale. Access is provided to the rear garden. There are two large double bedrooms on the ground floor, each with excellent built-in wardrobes and storage facilities, with the principal room also fitted with a sink unit. A useful home office/nursery is situated to the rear together with the extensively tiled shower room with three piece suite. The upper floor with Velux window, offers further storage provisions including attic space and eaves storage. There are three further double bedrooms located on the upper floor, all with lovely views and the four-piece family bathroom comprises; bath, WC, wash hand basin and corner shower enclosure. This is a must see to be fully appreciated and early viewing is recommended.
The property is set on an elevated plot with substantial monoblock driveway to the front, providing off-street parking for 3-4 cars comfortably with the double garage fitted with electric doors, plumbing, power and light. The tiered rear garden has a paved patio with steps to the upper level which in turn leads to the summer house - a lovely setting where excellent views of the city can be enjoyed.
Council Tax Band - G
Interested in this property?
Council tax
First listed
Over a month agoBelmont Terrace, Edinburgh EH12
Marketed by
Neilsons Solicitors & Estate Agents - St Johns Road Edinburgh 142 St Johns Road Edinburgh EH12 8AYPlacebuzz mortgage repayment calculator
Monthly repayment
The Est. Mortgage is for a 25 years repayment mortgage based on a 10% deposit and a 5.5% annual interest. It is only intended as a guide. Make sure you obtain accurate figures from your lender before committing to any mortgage. Your home may be repossessed if you do not keep up repayments on a mortgage.
Belmont Terrace, Edinburgh EH12 - Streetview
DISCLAIMER: Property descriptions and related information displayed on this page are marketing materials provided by Neilsons Solicitors & Estate Agents - St Johns Road Edinburgh. Placebuzz does not warrant or accept any responsibility for the accuracy or completeness of the property descriptions or related information provided here and they do not constitute property particulars. Please contact Neilsons Solicitors & Estate Agents - St Johns Road Edinburgh for full details and further information.




























