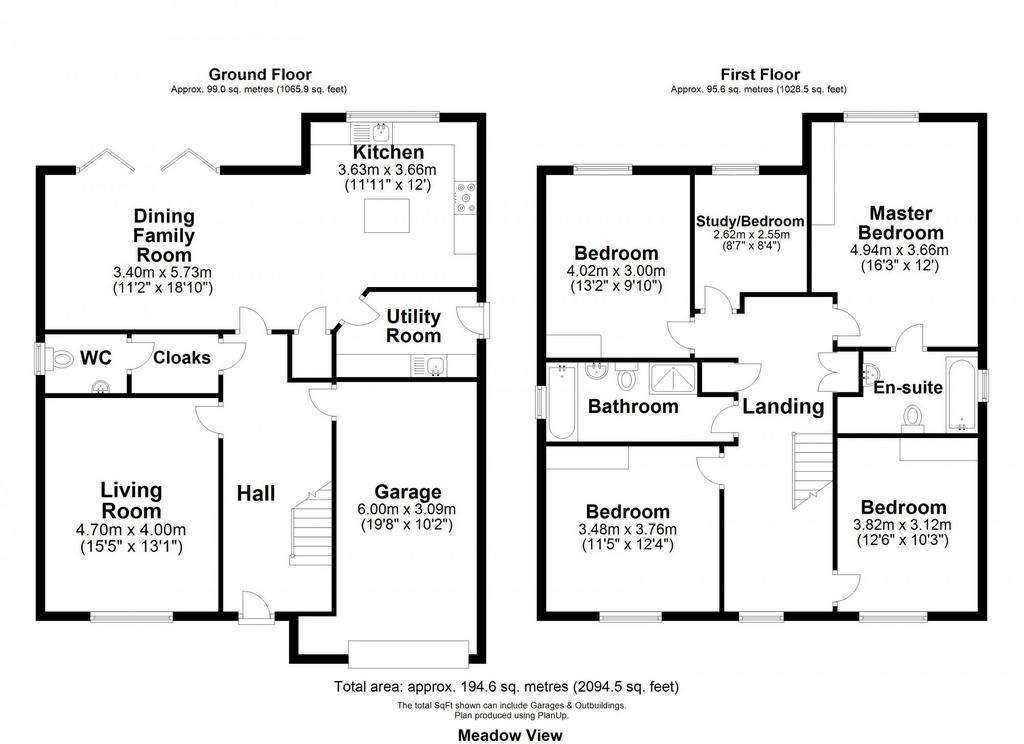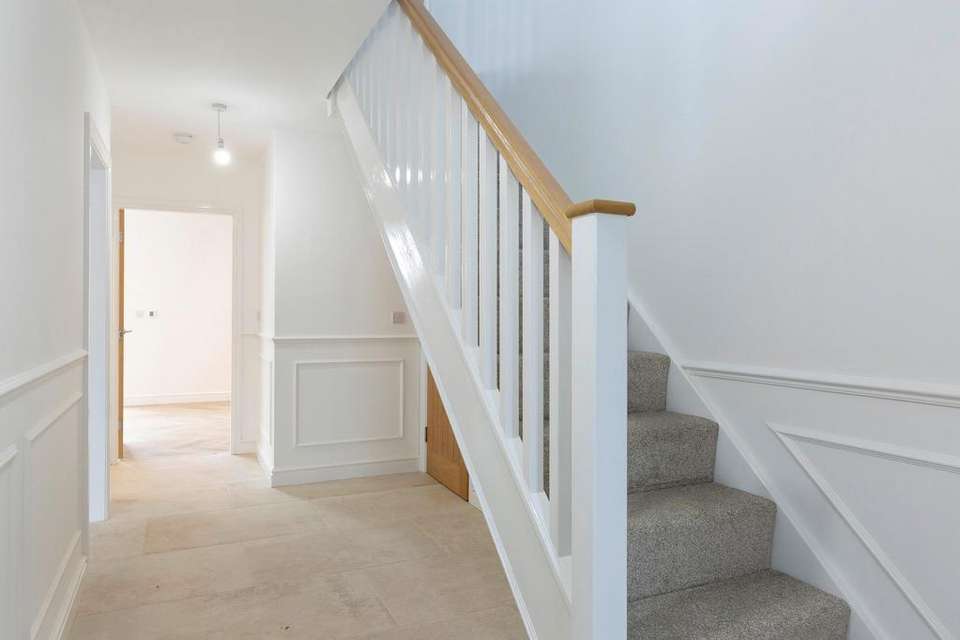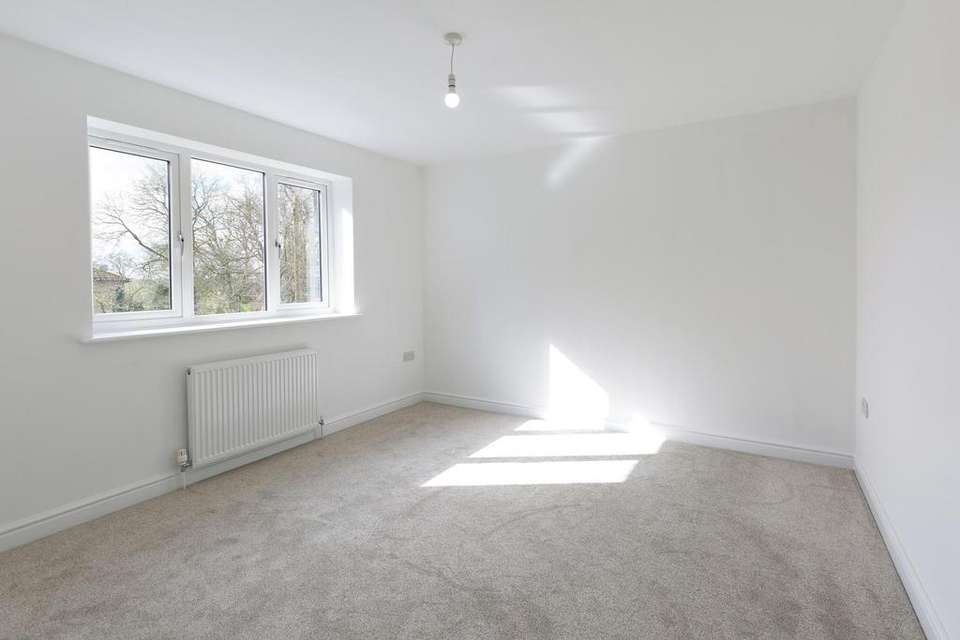5 bedroom detached house for sale
York, YO41 1HWdetached house
bedrooms

Property photos




+13
Property description
If you are looking for an individually designed and spacious new build family home, then look no further as this stunning property could be exactly what you are looking for. The property boasts a 5kw solar panel system, an addition that will surely appeal to anyone that likes the idea of green energy and reducing household bills. The property benefits from under floor heating, spacious living accommodation and views over open fields to the rear. A viewing is highly recommended to fully appreciate everything that this lovely home has to offer.
The entrance hall is a good size with stairs on the right leading to the first floor. On the left hand side you find a door that opens into a lovely living room that has a large window which allows an abundance of natural light to flood the room. To the other side of the hallway there is a door that opens into an integrated garage. In between the living room and open plan kitchen/living/diner you will find a nicely designed cloakroom, the first part can be used for the storage of coats and shoes, whilst the rear has been fitted with a w/c and hand basin.
Moving through into the rear of the property it is hard not to be impressed by the open plan kitchen/living/dining area which is not only light but has bi-folding doors that open to the rear garden, the perfect addition especially when entertaining guests in the summer months. The kitchen has been fitted with an L shaped worktop that incorporates a stainless-steel sink with drainer and a hob. There is an integrated double oven and space for dishwasher. There is an area at the centre of the room for a formal dining table with chairs, whilst living room furniture can go at the far end. There is a separate utility room that has been fitted with a worktop and has space below for white goods. A door opens to the outside.
To the first floor there are five bedrooms, four of which are doubles, the fifth could be used as a home office, if so desired. The master bedroom benefits from an en-suite comprising bath, shower, low level w/c and a hand basin. A family bathroom comprising bath, shower, low level w/c and hand basin completes the internal accommodation.
Externally the gardens have been laid to lawn, whilst there is off street parking to the front for multiple cars. There is a huge amount of potential to landscape and enhance the gardens, so if you like the idea of a patio, summer house or vegetable growing areas, then this could be done with ease.
The entrance hall is a good size with stairs on the right leading to the first floor. On the left hand side you find a door that opens into a lovely living room that has a large window which allows an abundance of natural light to flood the room. To the other side of the hallway there is a door that opens into an integrated garage. In between the living room and open plan kitchen/living/diner you will find a nicely designed cloakroom, the first part can be used for the storage of coats and shoes, whilst the rear has been fitted with a w/c and hand basin.
Moving through into the rear of the property it is hard not to be impressed by the open plan kitchen/living/dining area which is not only light but has bi-folding doors that open to the rear garden, the perfect addition especially when entertaining guests in the summer months. The kitchen has been fitted with an L shaped worktop that incorporates a stainless-steel sink with drainer and a hob. There is an integrated double oven and space for dishwasher. There is an area at the centre of the room for a formal dining table with chairs, whilst living room furniture can go at the far end. There is a separate utility room that has been fitted with a worktop and has space below for white goods. A door opens to the outside.
To the first floor there are five bedrooms, four of which are doubles, the fifth could be used as a home office, if so desired. The master bedroom benefits from an en-suite comprising bath, shower, low level w/c and a hand basin. A family bathroom comprising bath, shower, low level w/c and hand basin completes the internal accommodation.
Externally the gardens have been laid to lawn, whilst there is off street parking to the front for multiple cars. There is a huge amount of potential to landscape and enhance the gardens, so if you like the idea of a patio, summer house or vegetable growing areas, then this could be done with ease.
Interested in this property?
Council tax
First listed
Over a month agoYork, YO41 1HW
Marketed by
R M English - York 13 Walmgate York YO1 9TXPlacebuzz mortgage repayment calculator
Monthly repayment
The Est. Mortgage is for a 25 years repayment mortgage based on a 10% deposit and a 5.5% annual interest. It is only intended as a guide. Make sure you obtain accurate figures from your lender before committing to any mortgage. Your home may be repossessed if you do not keep up repayments on a mortgage.
York, YO41 1HW - Streetview
DISCLAIMER: Property descriptions and related information displayed on this page are marketing materials provided by R M English - York. Placebuzz does not warrant or accept any responsibility for the accuracy or completeness of the property descriptions or related information provided here and they do not constitute property particulars. Please contact R M English - York for full details and further information.

















