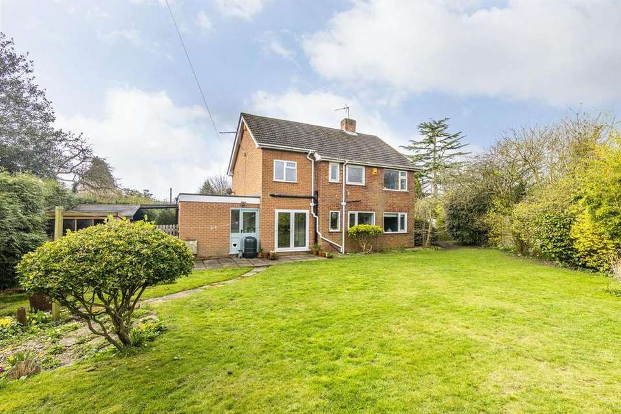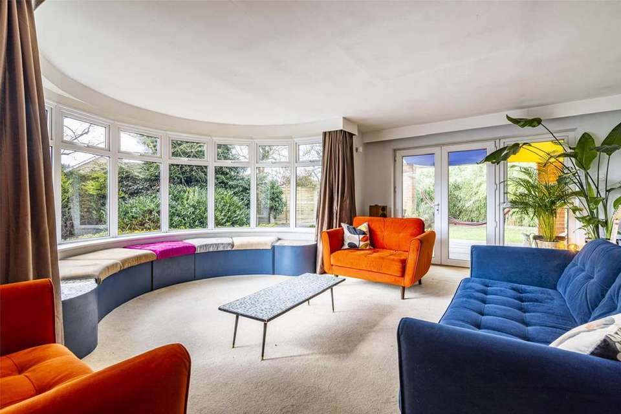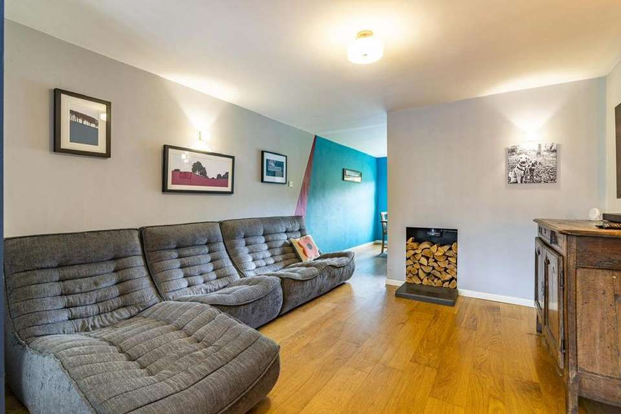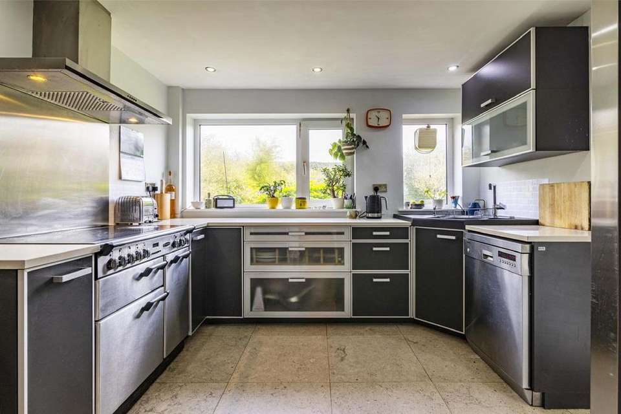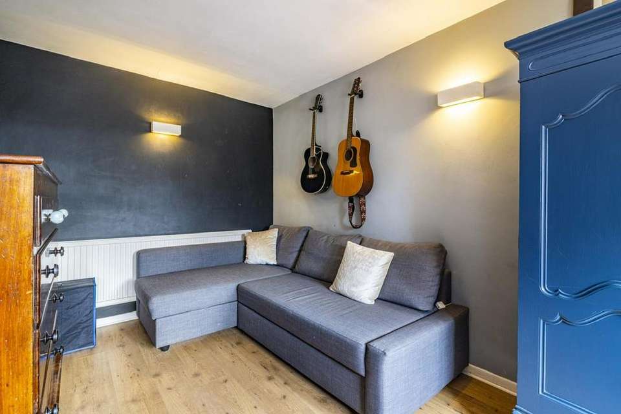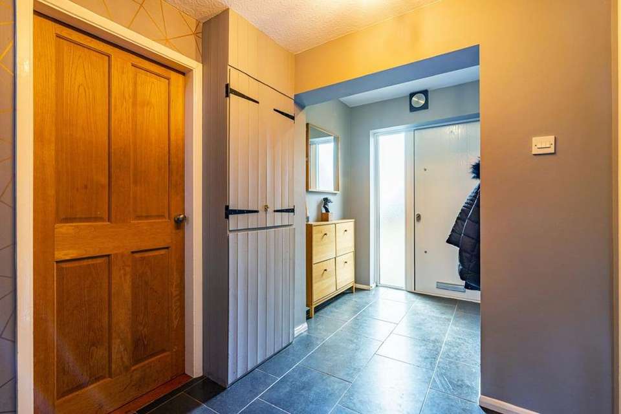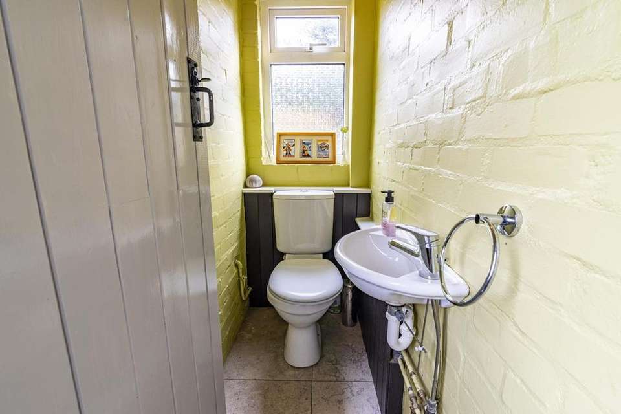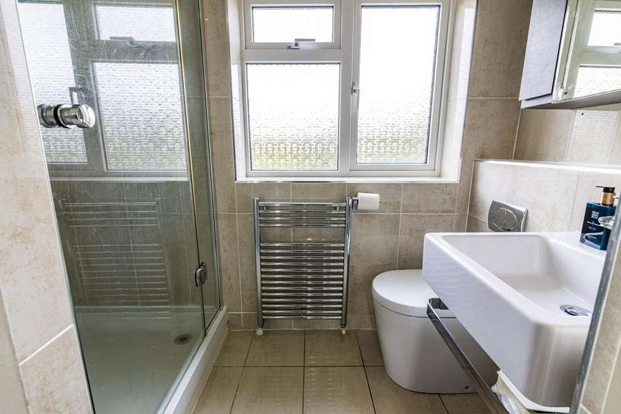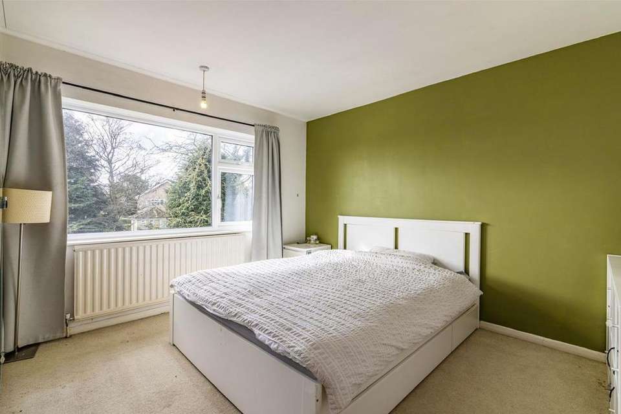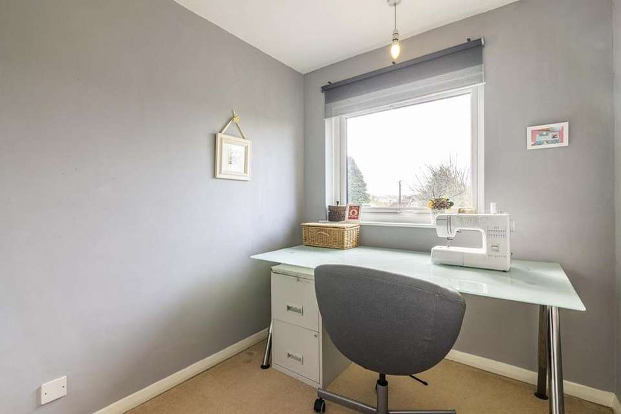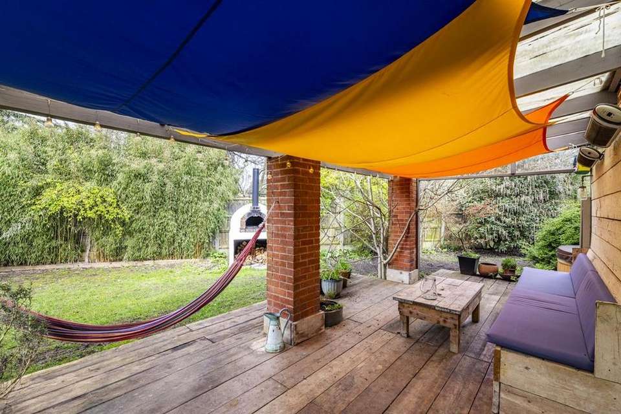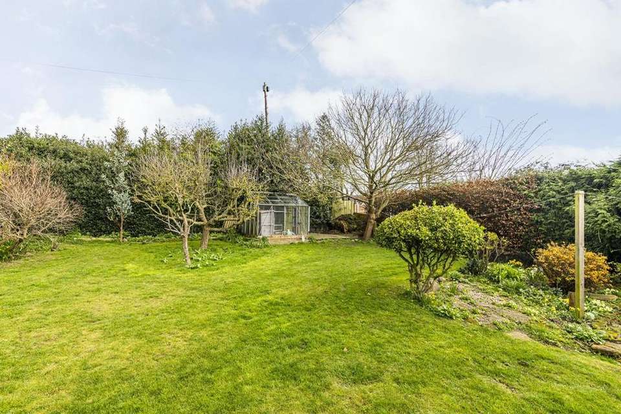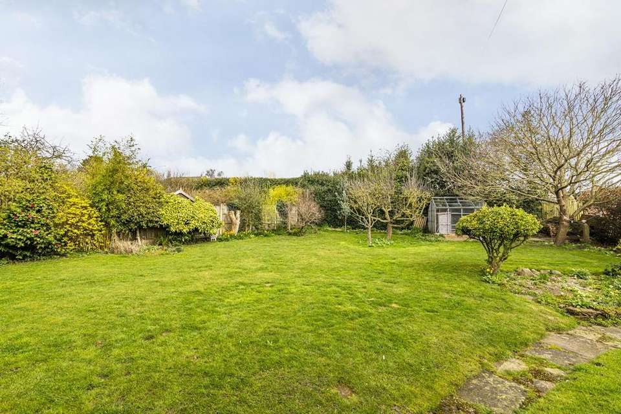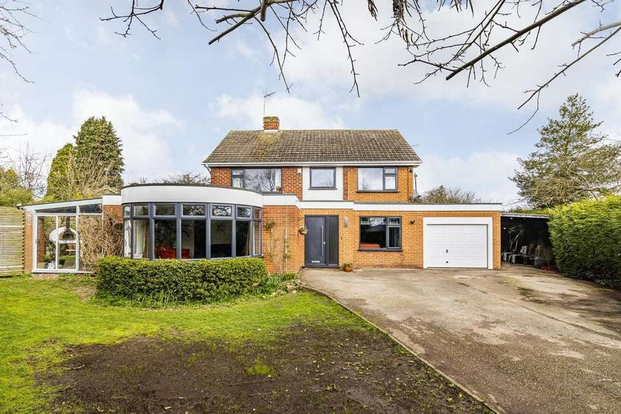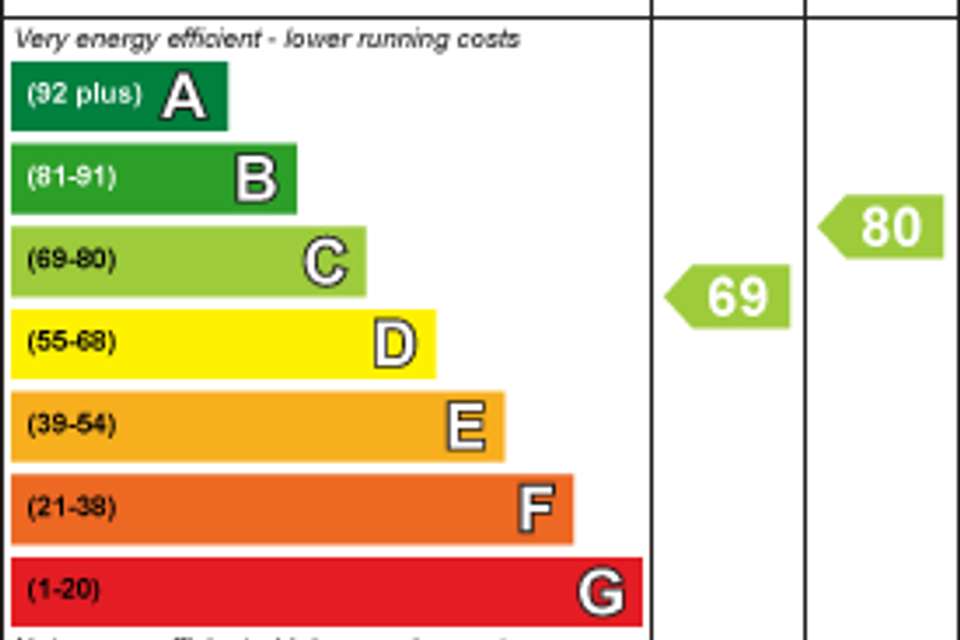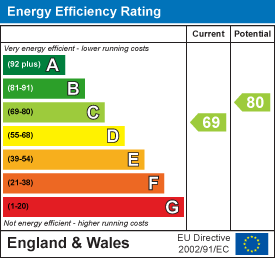4 bedroom detached house for sale
Far Back Lane, Newark NG22detached house
bedrooms
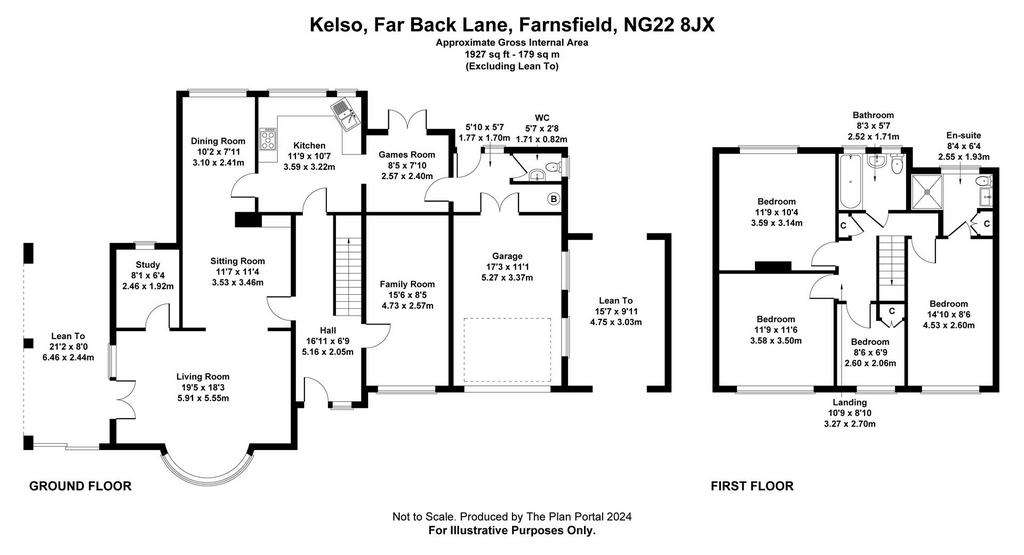
Property photos

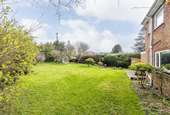


+24
Property description
A rare opportunity to acquire an outstanding 4 bedroom, 6 reception room detached family home, centrally located within the village, but occupying a magnificent non-estate position, off Far Back Lane. The property is approached via a long driveway and surrounded by mature private gardens to all sides. The ground floor accommodation is particularly spacious and very adaptable and provides additional potential to extend, subject to planning consent. Features of note include stunning front lounge with large feature bay window, study, games room, sitting room, dining room, family room, fitted kitchen and downstairs cloakroom/w/c. The first floor also features en suite shower room to the master bedroom and a modern family bathroom. Outside, there is an attractive covered side decking/entertaining area, plus garage and ample driveway parking. Please note - Interested parties should be in proceedable buying positions.
Hall: - 5.16 x 2.05 (16'11" x 6'8") -
Living Room: - 5.91 x 5.55 (19'4" x 18'2") -
Sitting Room: - 3.53 x 3.46 (11'6" x 11'4") -
Study: - 2.46 x 1.92 (8'0" x 6'3") -
Dining Room: - 3.10 x 2.41 (10'2" x 7'10") -
Family Room: - 4.73 x 2.57 (15'6" x 8'5") -
Kitchen: - 3.59 x 3.22 (11'9" x 10'6") -
Games Room: - 2.57 x 2.40 (8'5" x 7'10") -
Rear Lobby: - 1.77 x 1.70 (5'9" x 5'6") -
W/C: - 1.71 x 0.82 (5'7" x 2'8") -
First Floor Landing: - 3.27 x 2.70 (10'8" x 8'10") -
Bedroom 1: - 4.53 x 2.60 (14'10" x 8'6") -
En Suite: - 2.55 x 1.93 (8'4" x 6'3") -
Bedroom 2: - 3.58 x 3.50 (11'8" x 11'5") -
Bedroom 3: - 3.59 x 3.14 (11'9" x 10'3") -
Bedroom 4: - 2.60 x 2.06 (8'6" x 6'9") -
Bathroom: - 2.52 x 1.71 (8'3" x 5'7") -
Garage: - 5.27 x 3.37 (17'3" x 11'0") -
Lean To/Covered Decking Area - 6.46 x 2.44 (21'2" x 8'0") - Accessed from the living room.
Lean To/Store: - 4.75 x 3.03 (15'7" x 9'11") -
Hall: - 5.16 x 2.05 (16'11" x 6'8") -
Living Room: - 5.91 x 5.55 (19'4" x 18'2") -
Sitting Room: - 3.53 x 3.46 (11'6" x 11'4") -
Study: - 2.46 x 1.92 (8'0" x 6'3") -
Dining Room: - 3.10 x 2.41 (10'2" x 7'10") -
Family Room: - 4.73 x 2.57 (15'6" x 8'5") -
Kitchen: - 3.59 x 3.22 (11'9" x 10'6") -
Games Room: - 2.57 x 2.40 (8'5" x 7'10") -
Rear Lobby: - 1.77 x 1.70 (5'9" x 5'6") -
W/C: - 1.71 x 0.82 (5'7" x 2'8") -
First Floor Landing: - 3.27 x 2.70 (10'8" x 8'10") -
Bedroom 1: - 4.53 x 2.60 (14'10" x 8'6") -
En Suite: - 2.55 x 1.93 (8'4" x 6'3") -
Bedroom 2: - 3.58 x 3.50 (11'8" x 11'5") -
Bedroom 3: - 3.59 x 3.14 (11'9" x 10'3") -
Bedroom 4: - 2.60 x 2.06 (8'6" x 6'9") -
Bathroom: - 2.52 x 1.71 (8'3" x 5'7") -
Garage: - 5.27 x 3.37 (17'3" x 11'0") -
Lean To/Covered Decking Area - 6.46 x 2.44 (21'2" x 8'0") - Accessed from the living room.
Lean To/Store: - 4.75 x 3.03 (15'7" x 9'11") -
Interested in this property?
Council tax
First listed
4 weeks agoEnergy Performance Certificate
Far Back Lane, Newark NG22
Marketed by
Jonathan Fitzpatrick Village & Country Homes - Farnsfield 64 Main St Farnsfield Nottingham, Notts NG22 8EFPlacebuzz mortgage repayment calculator
Monthly repayment
The Est. Mortgage is for a 25 years repayment mortgage based on a 10% deposit and a 5.5% annual interest. It is only intended as a guide. Make sure you obtain accurate figures from your lender before committing to any mortgage. Your home may be repossessed if you do not keep up repayments on a mortgage.
Far Back Lane, Newark NG22 - Streetview
DISCLAIMER: Property descriptions and related information displayed on this page are marketing materials provided by Jonathan Fitzpatrick Village & Country Homes - Farnsfield. Placebuzz does not warrant or accept any responsibility for the accuracy or completeness of the property descriptions or related information provided here and they do not constitute property particulars. Please contact Jonathan Fitzpatrick Village & Country Homes - Farnsfield for full details and further information.



