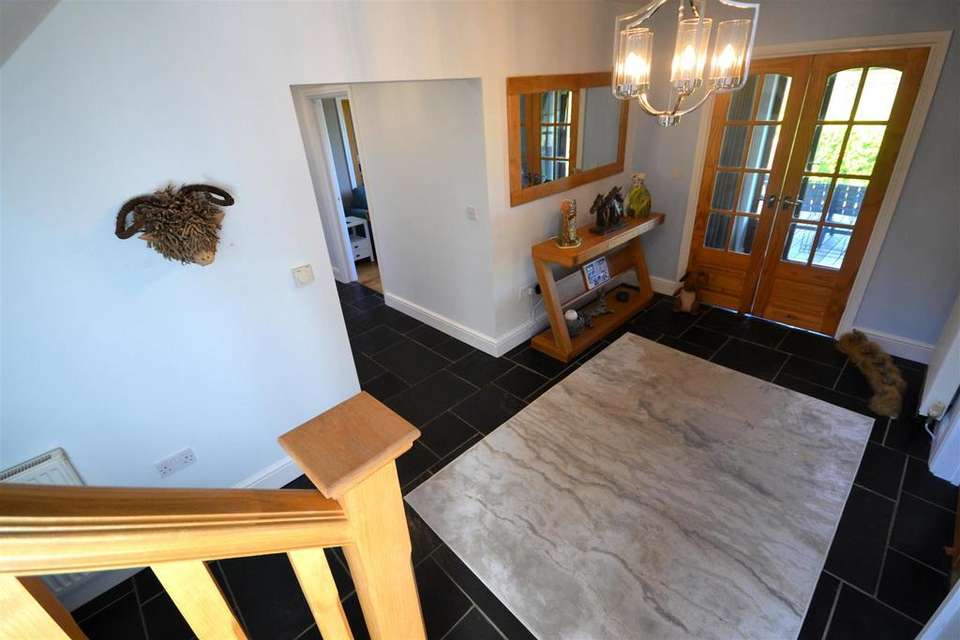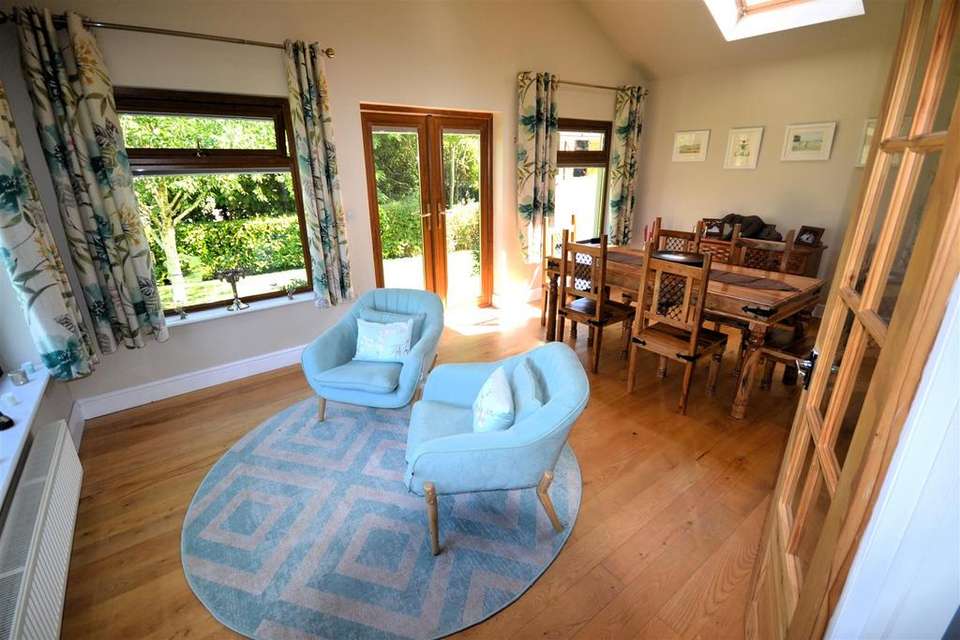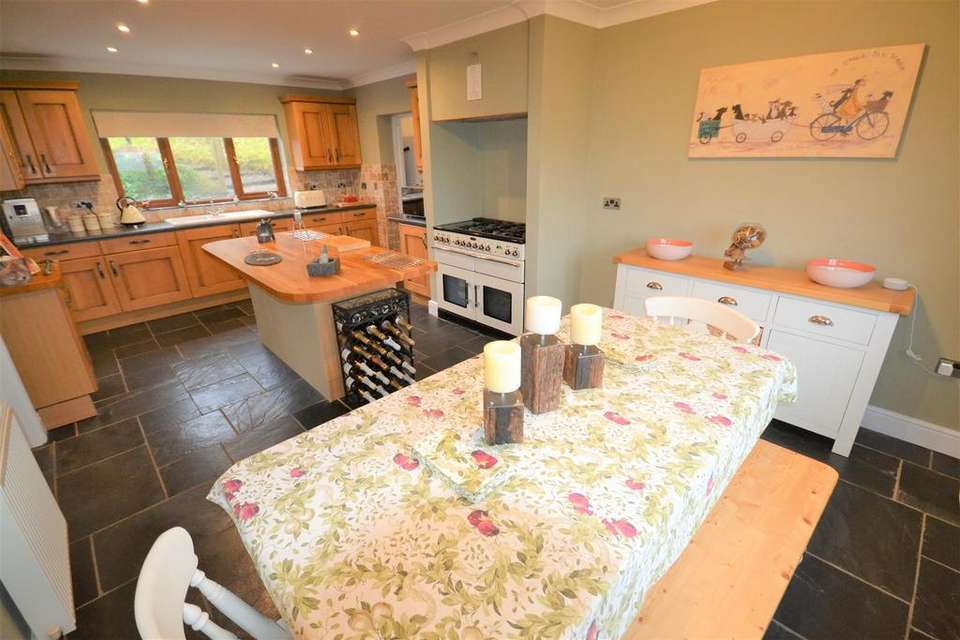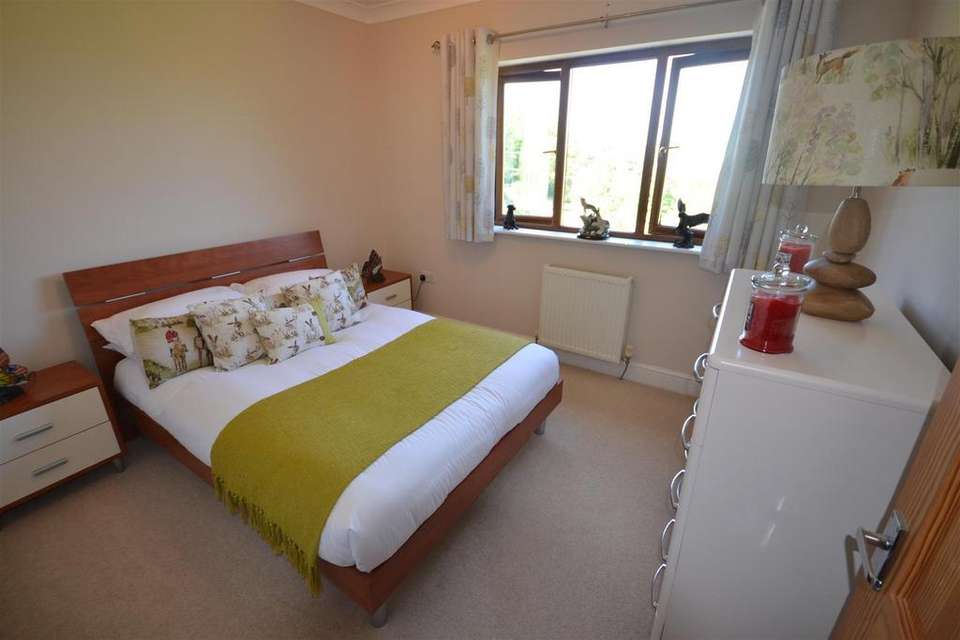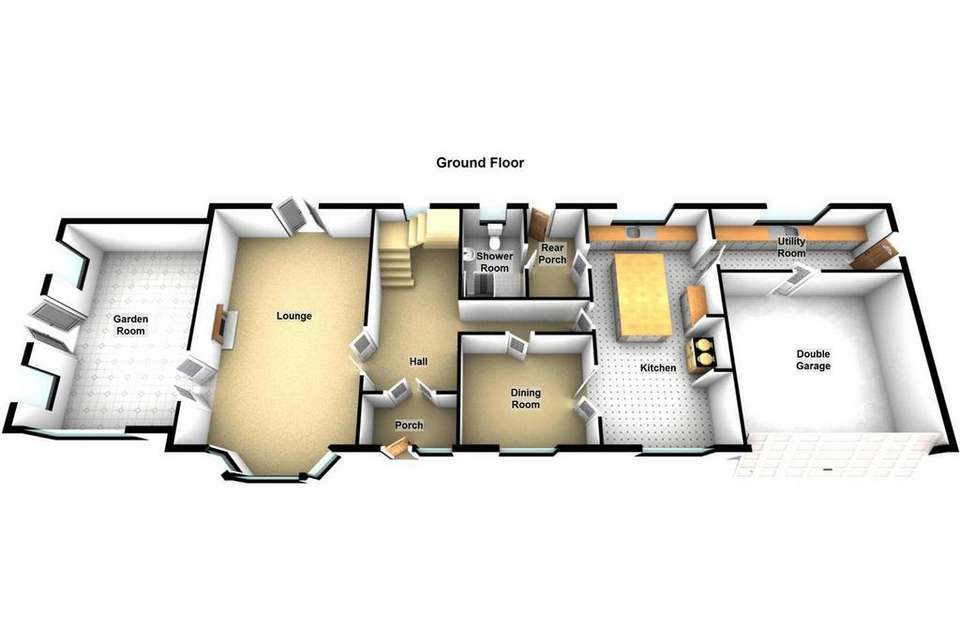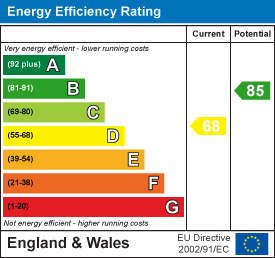Land for sale
Ciffig, Whitlandhouse
bedrooms
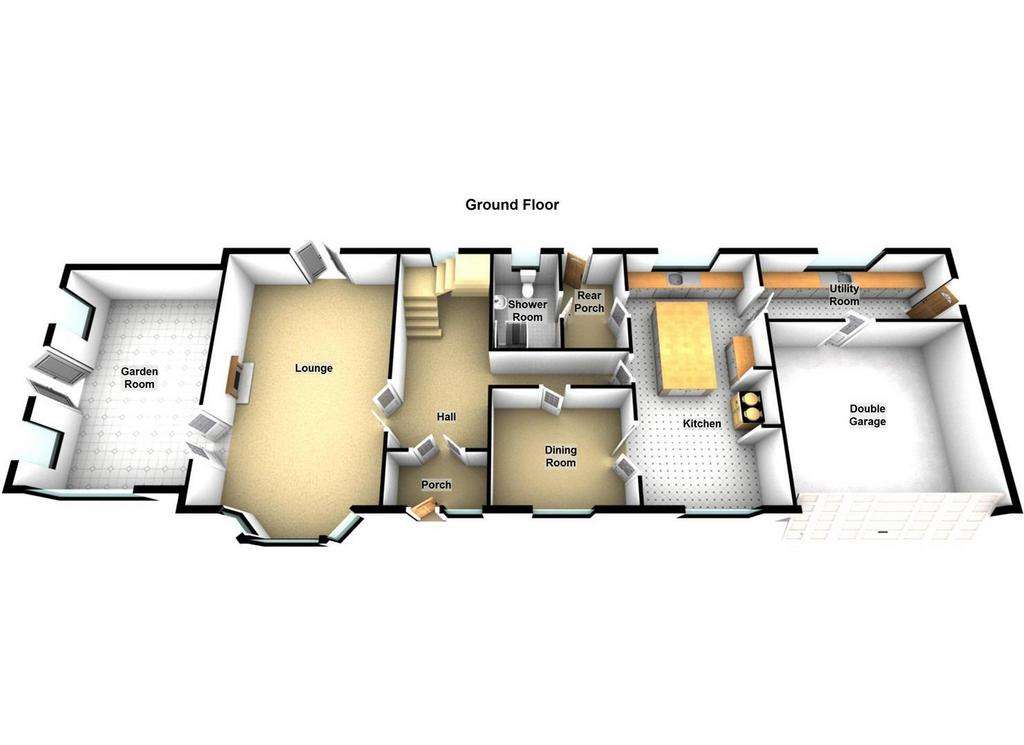
Property photos




+31
Property description
LARGE DETACHED RESIDENCE POSITIONED WITHIN APPROXIMATELY 4 1/4 ACRES OF LAND, STABLES AND BENEFITING FROM BEAUTIFUL RURAL VIEWS.. Oakvale is situated on the edge of the pleasant Hamlet of Ciffig and within a very short distance to the town of Whitland providing amenities and within easy access to the County towns of Carmarthen and Haverfordwest. The property is extremely well appointed that benefits from solar panels providing low energy costs and offers ample accommodation that briefly comprises: Spacious entrance hallway, lounge, dining room/ snug, garden room, kitchen/diner, utility room, downstairs shower room, four double bedrooms, master en-suite and dressing room/bedroom 5, and family bathroom. Externally: Double garage, ample parking, paddocks, stables and well maintained gardens. EARLY VIEWING IS HIGHLY RECOMMENDED.
LOCATION:
Whitland is a small town situated approximately 15 miles from Carmarthen. The town borders the river Taf, and the county of Pembrokeshire. The Taf can be fished with a permit, available locally. Whitland is fortunate to have its own railway station right in the town, with direct links to London, and the north, as well as local services. Whitland has 2 thriving schools, Post Office, shops, health and dental centers, 3 pubs, cafe, and a restaurant just outside the town. Whitland also has the well known Hywel Dda interpretive centre, and just outside the town is Whitland Abbey, which can be seen by using the many footpaths that surround Whitland, especially the famous Landsker line.
Entrance Porch -
Entrance Hallway -
Lounge - 6.949 x 4.450 (22'9" x 14'7") -
Garden Room - 5.950 x 3.454 (19'6" x 11'3") -
Dining Room/Snug - 3.546 x 2.949 (11'7" x 9'8") -
Kitchen/Diner - 6.337 x 3.557 (20'9" x 11'8") -
Utility Room - 4.957 x 1.954 (16'3" x 6'4") -
Rear Hallway -
Shower Room - 2.546 max x 1.780 max (8'4" max x 5'10" max) -
Internal Double Garage - 5.758 x 4.967 (18'10" x 16'3") -
First Floor -
Landing -
Master Bedroom - 6.352 x 3.555 (20'10" x 11'7") -
En-Suite - 2.565 x 2.061 (8'4" x 6'9") -
Dressing Room/Bedroom 5 - 4.962 x 3.901 max (16'3" x 12'9" max) -
Bedroom - 4.444 max x 3.315 max (14'6" max x 10'10" max) -
Bedroom - 4.452 x 3.509 (14'7" x 11'6") -
Bedroom - 3.257 x 2.960 (10'8" x 9'8") -
Bathroom - 2.971 max x 2.765 max (9'8" max x 9'0" max) -
View: By appointment with the Agents Services: We have not checked or tested any of the Services or Appliances
Tenure: We are advised FREEHOLD
Tax: Band G
Private drainage
Oil Fired Central Heating
MPO/MPO/OK/06/23
LOCATION:
Whitland is a small town situated approximately 15 miles from Carmarthen. The town borders the river Taf, and the county of Pembrokeshire. The Taf can be fished with a permit, available locally. Whitland is fortunate to have its own railway station right in the town, with direct links to London, and the north, as well as local services. Whitland has 2 thriving schools, Post Office, shops, health and dental centers, 3 pubs, cafe, and a restaurant just outside the town. Whitland also has the well known Hywel Dda interpretive centre, and just outside the town is Whitland Abbey, which can be seen by using the many footpaths that surround Whitland, especially the famous Landsker line.
Entrance Porch -
Entrance Hallway -
Lounge - 6.949 x 4.450 (22'9" x 14'7") -
Garden Room - 5.950 x 3.454 (19'6" x 11'3") -
Dining Room/Snug - 3.546 x 2.949 (11'7" x 9'8") -
Kitchen/Diner - 6.337 x 3.557 (20'9" x 11'8") -
Utility Room - 4.957 x 1.954 (16'3" x 6'4") -
Rear Hallway -
Shower Room - 2.546 max x 1.780 max (8'4" max x 5'10" max) -
Internal Double Garage - 5.758 x 4.967 (18'10" x 16'3") -
First Floor -
Landing -
Master Bedroom - 6.352 x 3.555 (20'10" x 11'7") -
En-Suite - 2.565 x 2.061 (8'4" x 6'9") -
Dressing Room/Bedroom 5 - 4.962 x 3.901 max (16'3" x 12'9" max) -
Bedroom - 4.444 max x 3.315 max (14'6" max x 10'10" max) -
Bedroom - 4.452 x 3.509 (14'7" x 11'6") -
Bedroom - 3.257 x 2.960 (10'8" x 9'8") -
Bathroom - 2.971 max x 2.765 max (9'8" max x 9'0" max) -
View: By appointment with the Agents Services: We have not checked or tested any of the Services or Appliances
Tenure: We are advised FREEHOLD
Tax: Band G
Private drainage
Oil Fired Central Heating
MPO/MPO/OK/06/23
Interested in this property?
Council tax
First listed
Over a month agoEnergy Performance Certificate
Ciffig, Whitland
Marketed by
West Wales Properties - Narberth 19 Maes Y Dderwen Llanddewi Velfrey, Narberth SA67 7PLPlacebuzz mortgage repayment calculator
Monthly repayment
The Est. Mortgage is for a 25 years repayment mortgage based on a 10% deposit and a 5.5% annual interest. It is only intended as a guide. Make sure you obtain accurate figures from your lender before committing to any mortgage. Your home may be repossessed if you do not keep up repayments on a mortgage.
Ciffig, Whitland - Streetview
DISCLAIMER: Property descriptions and related information displayed on this page are marketing materials provided by West Wales Properties - Narberth. Placebuzz does not warrant or accept any responsibility for the accuracy or completeness of the property descriptions or related information provided here and they do not constitute property particulars. Please contact West Wales Properties - Narberth for full details and further information.





