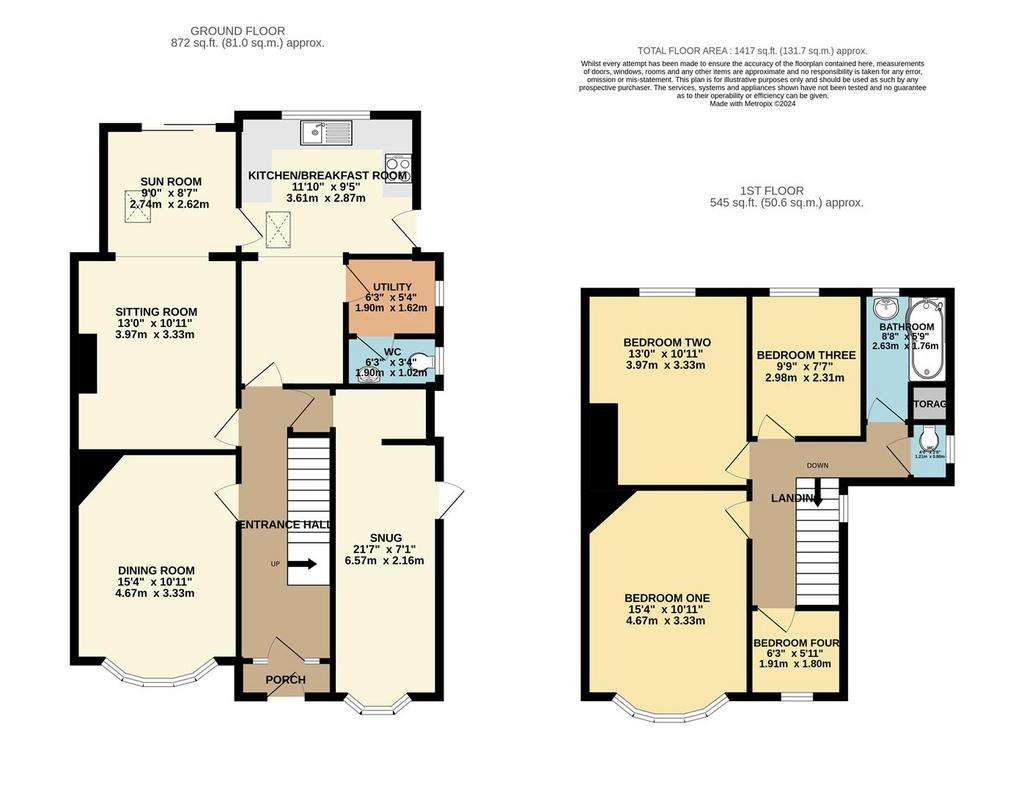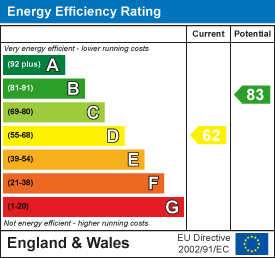4 bedroom semi-detached house for sale
Elm Road, Eveshamsemi-detached house
bedrooms

Property photos




+27
Property description
Fantastic opportunity to purchase a large family home boasting an enviable rear garden and being conveniently placed to all of Evesham's local amenities.
Entrance Hall -
Cloakroom - having an obscure double glazed window to the side, wash hand basin and low level WC.
Sitting Room - 3.97 x 3.33 (13'0" x 10'11") - with sliding French doors to the rear, two panel radiators, television point, log burner and sky light.
Kitchen Breakfast Room - 3.61 x 2.87 (11'10" x 9'4") - having an obscure double glazed window to the side and a double glazed window to the rear, the kitchen is fitted with a range of wall and base units with work surfaces over, a sink with drainer and mixer tap, space for a fridge freezer, space for a dishwasher, induction hob, electric double oven, radiator and a double glazed skylight window.
Utility - 1.90 x 1.62 (6'2" x 5'3") - with an obscure double glazed window to the side, space and plumbing for a washing machine, panel radiator and extractor fan.
Dining Room - 4.67 x 3.33 (15'3" x 10'11") - having a double glazed bay window to the front and a panel radiator.
Snug - 6.57 x 2.16 (21'6" x 7'1") - having a double glazed bay window to the front, a panel radiator and access to the side of the property.
First Floor Landing - with a double glazed window to the side, loft access and a panel radiator.
Bedroom One - 4.67 x 3.33 (15'3" x 10'11") - having a double glazed bay window to the front and a panel radiator.
Bedoom Two - 3.97 x 3.33 (13'0" x 10'11") - with a double glazed bay window to the rear and a panel radiator.
Bedroom Three - 2.98 x 2.31 (9'9" x 7'6") - having a double glazed window to the rear and a panel radiator.
Bedroom Four - 1.91 x 1.80 (6'3" x 5'10") - with a double glazed window to the front and a panel radiator.
Bathroom - 2.63 x 1.76 (8'7" x 5'9") - with an obscure double glazed window to the side, radiator, pedestal wash hand basin and panel bath with shower over.
Wc - having an obscure double glazed window to the side, low level WC and panel radiator.
Outside - to the front of the property is a large paved area suitable for off road parking, and side access to the rear garden.
The enclosed rear garden is a real delight and must be viewed to truly appreciate its beauty. It benefits front a long area mainly laid to lawn, established beds, borders and shrubs, large patio area, vegetable patch and a path leading to an outside wooden built building with power and lighting, which would be perfect for an outside office space.
Referrals - We routinely refer to the below companies in connection with our business. It is your decision whether you choose to deal with these. Should you decide to use a company below, referred by Leggett & James ltd, you should know that Leggett & James ltd would receive the referral fees as stated. Team Property Services £100 per transaction on completion of sale and £30 of Love2Shop vouchers on completion of sale per transaction.
Entrance Hall -
Cloakroom - having an obscure double glazed window to the side, wash hand basin and low level WC.
Sitting Room - 3.97 x 3.33 (13'0" x 10'11") - with sliding French doors to the rear, two panel radiators, television point, log burner and sky light.
Kitchen Breakfast Room - 3.61 x 2.87 (11'10" x 9'4") - having an obscure double glazed window to the side and a double glazed window to the rear, the kitchen is fitted with a range of wall and base units with work surfaces over, a sink with drainer and mixer tap, space for a fridge freezer, space for a dishwasher, induction hob, electric double oven, radiator and a double glazed skylight window.
Utility - 1.90 x 1.62 (6'2" x 5'3") - with an obscure double glazed window to the side, space and plumbing for a washing machine, panel radiator and extractor fan.
Dining Room - 4.67 x 3.33 (15'3" x 10'11") - having a double glazed bay window to the front and a panel radiator.
Snug - 6.57 x 2.16 (21'6" x 7'1") - having a double glazed bay window to the front, a panel radiator and access to the side of the property.
First Floor Landing - with a double glazed window to the side, loft access and a panel radiator.
Bedroom One - 4.67 x 3.33 (15'3" x 10'11") - having a double glazed bay window to the front and a panel radiator.
Bedoom Two - 3.97 x 3.33 (13'0" x 10'11") - with a double glazed bay window to the rear and a panel radiator.
Bedroom Three - 2.98 x 2.31 (9'9" x 7'6") - having a double glazed window to the rear and a panel radiator.
Bedroom Four - 1.91 x 1.80 (6'3" x 5'10") - with a double glazed window to the front and a panel radiator.
Bathroom - 2.63 x 1.76 (8'7" x 5'9") - with an obscure double glazed window to the side, radiator, pedestal wash hand basin and panel bath with shower over.
Wc - having an obscure double glazed window to the side, low level WC and panel radiator.
Outside - to the front of the property is a large paved area suitable for off road parking, and side access to the rear garden.
The enclosed rear garden is a real delight and must be viewed to truly appreciate its beauty. It benefits front a long area mainly laid to lawn, established beds, borders and shrubs, large patio area, vegetable patch and a path leading to an outside wooden built building with power and lighting, which would be perfect for an outside office space.
Referrals - We routinely refer to the below companies in connection with our business. It is your decision whether you choose to deal with these. Should you decide to use a company below, referred by Leggett & James ltd, you should know that Leggett & James ltd would receive the referral fees as stated. Team Property Services £100 per transaction on completion of sale and £30 of Love2Shop vouchers on completion of sale per transaction.
Interested in this property?
Council tax
First listed
Over a month agoEnergy Performance Certificate
Elm Road, Evesham
Marketed by
Leggett & James - Evesham 7 Merstow Green Evesham WR11 4BDPlacebuzz mortgage repayment calculator
Monthly repayment
The Est. Mortgage is for a 25 years repayment mortgage based on a 10% deposit and a 5.5% annual interest. It is only intended as a guide. Make sure you obtain accurate figures from your lender before committing to any mortgage. Your home may be repossessed if you do not keep up repayments on a mortgage.
Elm Road, Evesham - Streetview
DISCLAIMER: Property descriptions and related information displayed on this page are marketing materials provided by Leggett & James - Evesham. Placebuzz does not warrant or accept any responsibility for the accuracy or completeness of the property descriptions or related information provided here and they do not constitute property particulars. Please contact Leggett & James - Evesham for full details and further information.
































