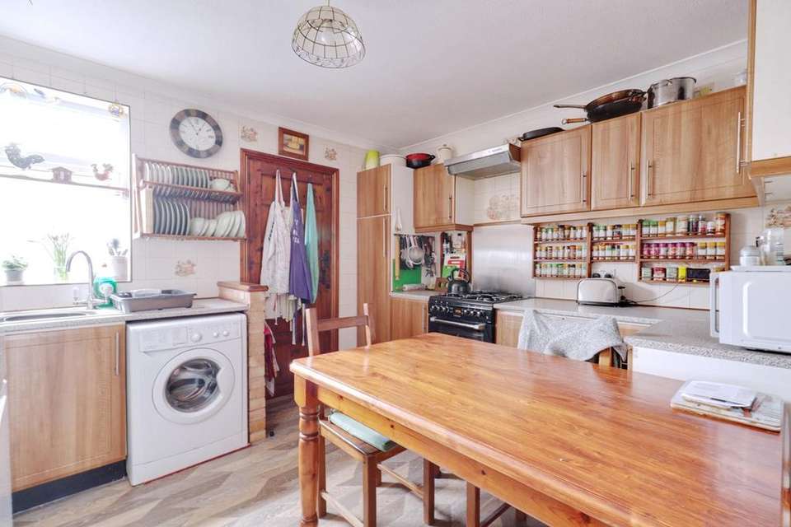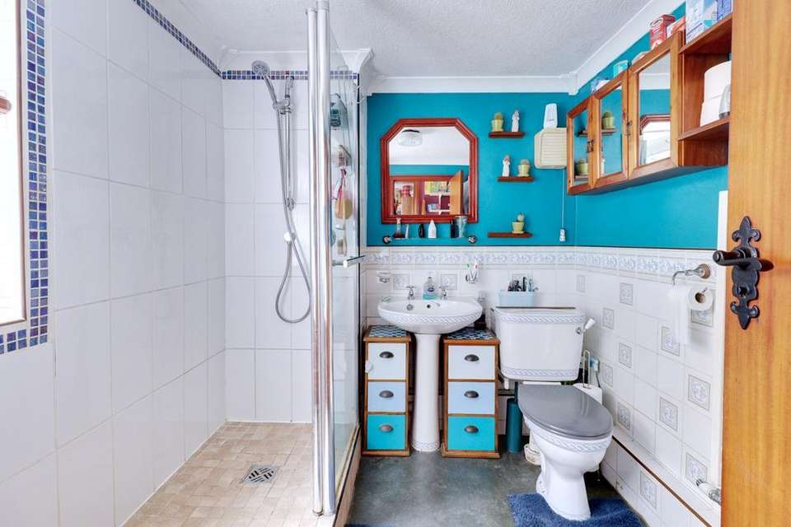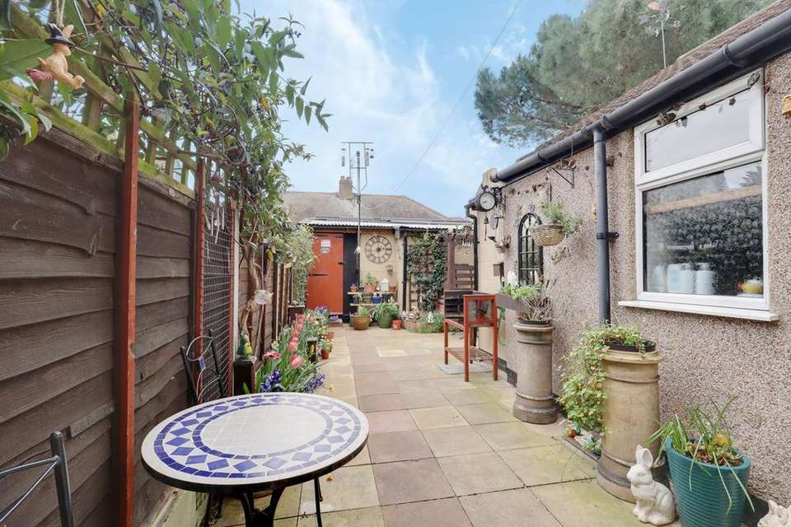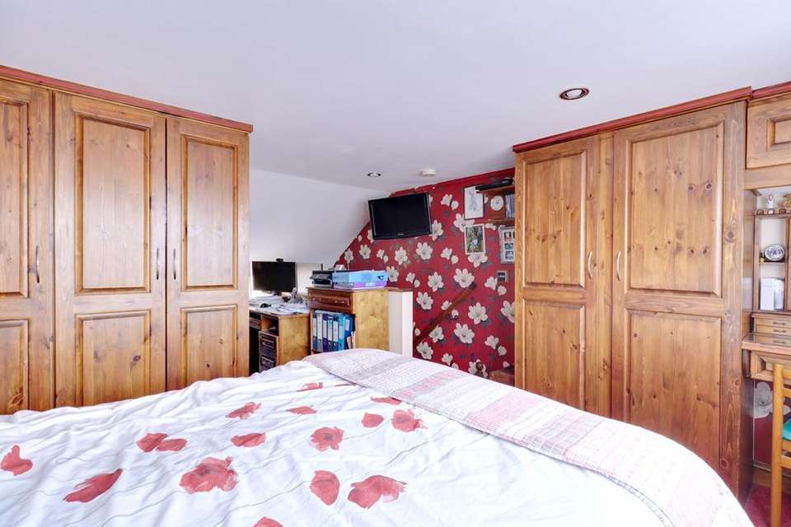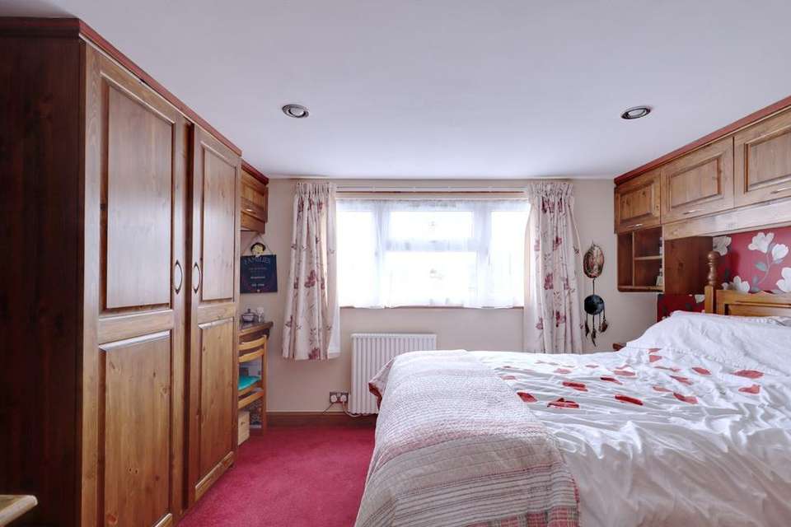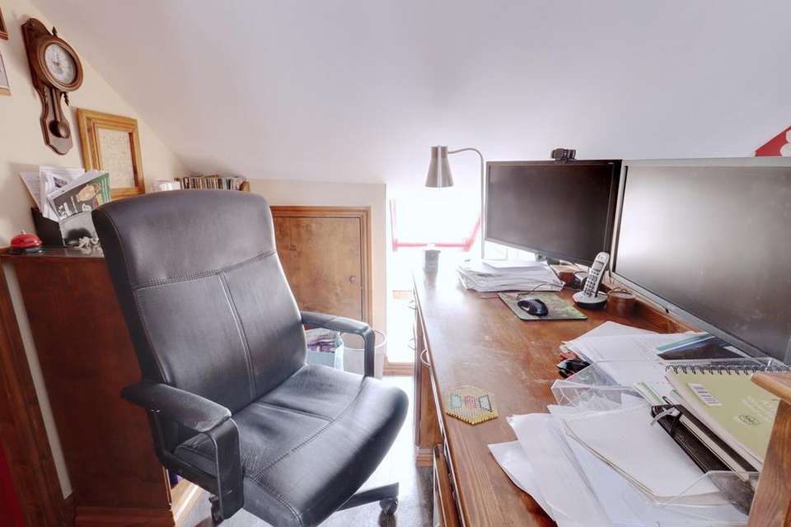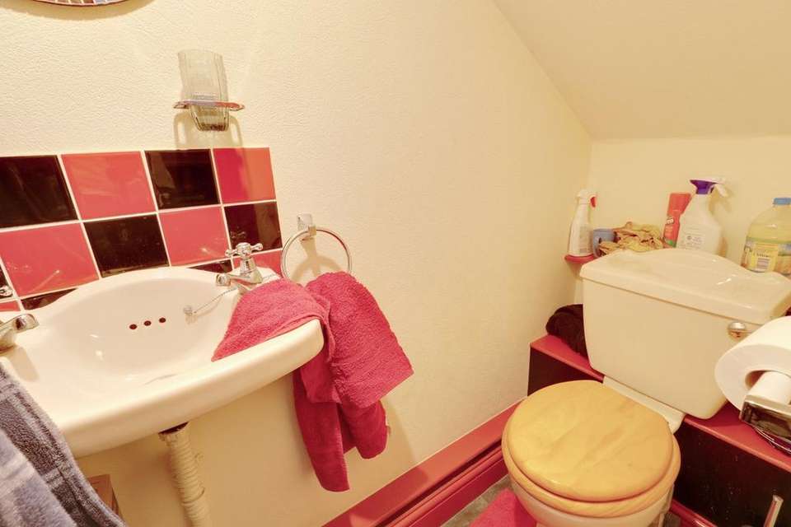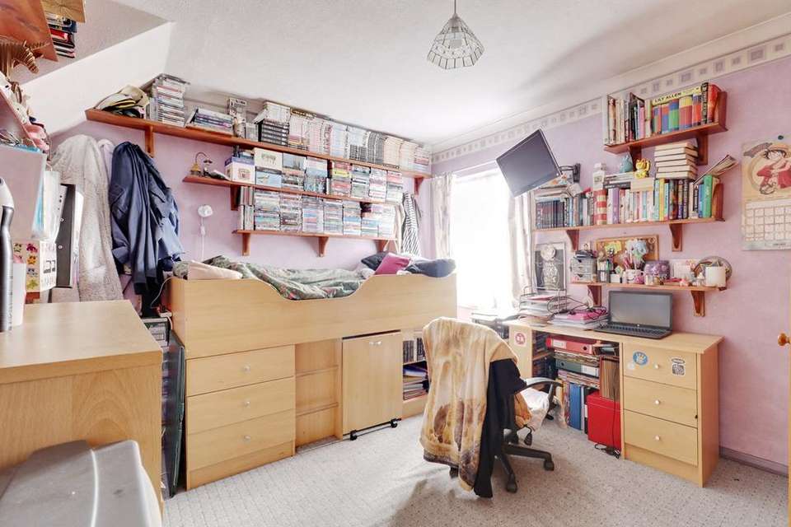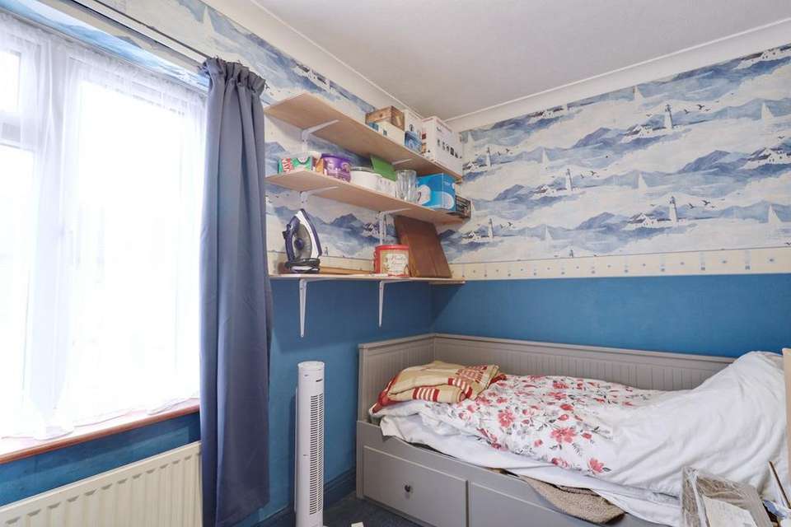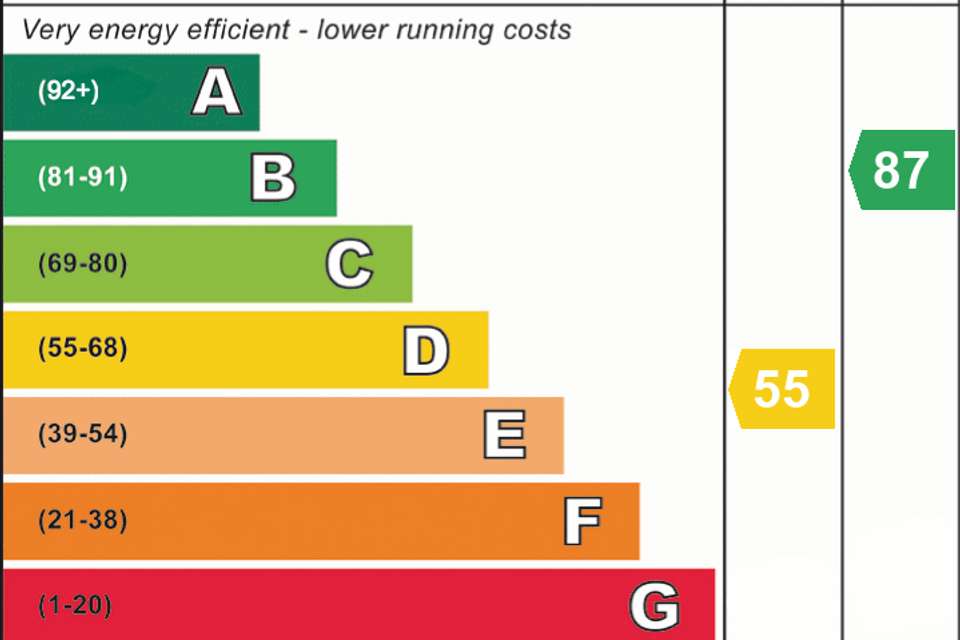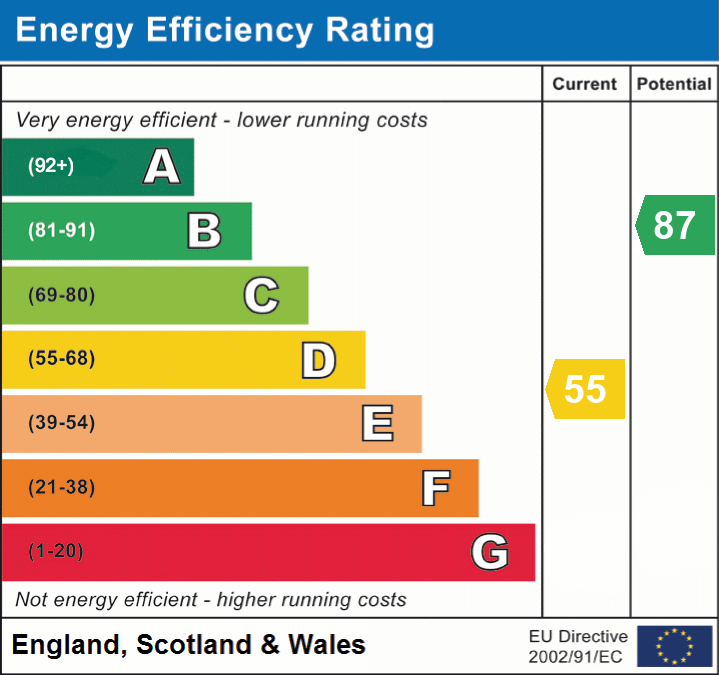3 bedroom semi-detached house for sale
Cowper Road, Rainham RM13semi-detached house
bedrooms
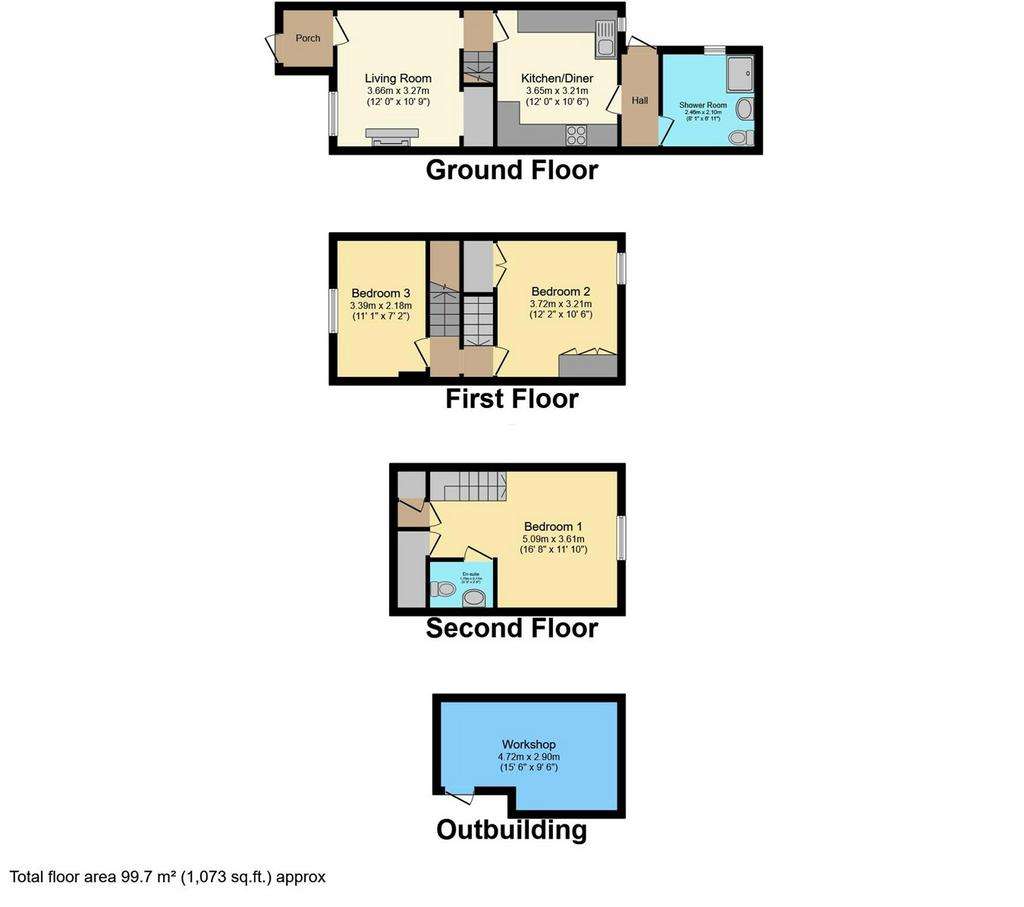
Property photos

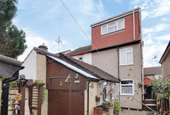
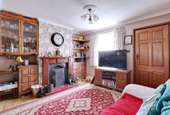
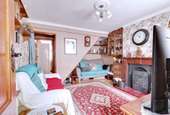
+12
Property description
PATTERSON HAWTHORN -GUIDE PRICE £365,000-£375,000- THREE BEDROOM SEMI DETACHED HOUSE - DORMER LOFT EXTENSION - THREE FLOORS - ENSUITE WC & OFFICE AREA TO BEDROOM ONE - GROUND FLOOR BATHROOM - LANDSCAPED REAR GARDEN WITH AMPLE BUILT IN STORAGE - OUTBUILDING/WORKSHOP WITH POWER & LIGHTING - POPULAR RAINHAM VILLAGE LOCATION - CLOSE TO SHOPS, AMENITIES & SCHOOLS - ONLY 0.6 MILES TO RAINHAM C2C STATION - EASY ACCESS TO BUSES, A13 & M25 - IDEAL FIRST TIME BUY
GROUND FLOOR
Front Entrance
Via hardwood door opening to porch, double glazed windows to side, tiled surface over a pair of drawer and base units, second front entrance via hardwood door opening into:
Reception Room
4.17m x 3.67m (13' 8" x 12' 0") Double glazed windows to front, feature Victorian style fireplace with hardwood mantelpiece and tiled heath, radiator, laminate flooring, stairs to first floor.
Kitchen / Diner
3.61m x 3.18m (11' 10" x 10' 5") Double glazed windows to rear, a range of matching wall and base units, laminate work surfaces, inset sink and drainer with mixer tap, space for double cooker, space and plumbing for washing machine, space for freestanding fridge freezer, radiator, vinyl flooring, hardwood stable-style door to rear opening into:
Rear Lobby Area
Tiled surface over a range of drawer and base units, a range of shelving units, tiled flooring, uPVC framed door to side opening to rear garden.
Ground Floor Shower Room
2.46m x 2.10m (8' 1" x 6' 11") Obscure double glazed windows to side, low-level flush WC, hand wash basin, shower cubicle, hand towel radiator, part tiled walls, vinyl flooring.
FIRST FLOOR
Landing
Fitted carpet, stairs to second floor.
Bedroom Two
3.7m x 3.21m (12' 2" x 10' 6") Double glazed windows to rear, built-in storage cupboards, radiator, fitted carpet.
Bedroom Three
3.7m > 3.39m (12' 2" > 11' 1") x 2.18m (7' 2") Double glazed windows to front, radiator, fitted carpet.
SECOND FLOOR
Bedroom One
5.09m x 3.62m (16' 8" x 11' 11") (Max) Skylight window to front ceiling, double glazed windows to rear, inset spotlights to ceiling, radiator, part fitted carpet, part vinyl flooring, storage in eaves, fitted wardrobes and over-bed units.
Ensuiite WC
Low level flush WC, hand wash basin with tiled splash back, vinyl flooring.
EXTERIOR
Rear Garden
Approximately 27' (To front of outbuilding) Fully paved, raised timber flowerbed border, built in attached storage cupboards with lighting, timber pergola over brick handmade seating area/storage, access to front via sheltered walkway.
Detached Block Outbuilding
4.73m x 2.9m (15' 6" x 9' 6") (Max) Power and lighting.
Front Exterior
Paved with raised decorative pebbeld area and rock garden, timber gate to front.
GROUND FLOOR
Front Entrance
Via hardwood door opening to porch, double glazed windows to side, tiled surface over a pair of drawer and base units, second front entrance via hardwood door opening into:
Reception Room
4.17m x 3.67m (13' 8" x 12' 0") Double glazed windows to front, feature Victorian style fireplace with hardwood mantelpiece and tiled heath, radiator, laminate flooring, stairs to first floor.
Kitchen / Diner
3.61m x 3.18m (11' 10" x 10' 5") Double glazed windows to rear, a range of matching wall and base units, laminate work surfaces, inset sink and drainer with mixer tap, space for double cooker, space and plumbing for washing machine, space for freestanding fridge freezer, radiator, vinyl flooring, hardwood stable-style door to rear opening into:
Rear Lobby Area
Tiled surface over a range of drawer and base units, a range of shelving units, tiled flooring, uPVC framed door to side opening to rear garden.
Ground Floor Shower Room
2.46m x 2.10m (8' 1" x 6' 11") Obscure double glazed windows to side, low-level flush WC, hand wash basin, shower cubicle, hand towel radiator, part tiled walls, vinyl flooring.
FIRST FLOOR
Landing
Fitted carpet, stairs to second floor.
Bedroom Two
3.7m x 3.21m (12' 2" x 10' 6") Double glazed windows to rear, built-in storage cupboards, radiator, fitted carpet.
Bedroom Three
3.7m > 3.39m (12' 2" > 11' 1") x 2.18m (7' 2") Double glazed windows to front, radiator, fitted carpet.
SECOND FLOOR
Bedroom One
5.09m x 3.62m (16' 8" x 11' 11") (Max) Skylight window to front ceiling, double glazed windows to rear, inset spotlights to ceiling, radiator, part fitted carpet, part vinyl flooring, storage in eaves, fitted wardrobes and over-bed units.
Ensuiite WC
Low level flush WC, hand wash basin with tiled splash back, vinyl flooring.
EXTERIOR
Rear Garden
Approximately 27' (To front of outbuilding) Fully paved, raised timber flowerbed border, built in attached storage cupboards with lighting, timber pergola over brick handmade seating area/storage, access to front via sheltered walkway.
Detached Block Outbuilding
4.73m x 2.9m (15' 6" x 9' 6") (Max) Power and lighting.
Front Exterior
Paved with raised decorative pebbeld area and rock garden, timber gate to front.
Council tax
First listed
Over a month agoEnergy Performance Certificate
Cowper Road, Rainham RM13
Placebuzz mortgage repayment calculator
Monthly repayment
The Est. Mortgage is for a 25 years repayment mortgage based on a 10% deposit and a 5.5% annual interest. It is only intended as a guide. Make sure you obtain accurate figures from your lender before committing to any mortgage. Your home may be repossessed if you do not keep up repayments on a mortgage.
Cowper Road, Rainham RM13 - Streetview
DISCLAIMER: Property descriptions and related information displayed on this page are marketing materials provided by Patterson Hawthorn - Rainham. Placebuzz does not warrant or accept any responsibility for the accuracy or completeness of the property descriptions or related information provided here and they do not constitute property particulars. Please contact Patterson Hawthorn - Rainham for full details and further information.





