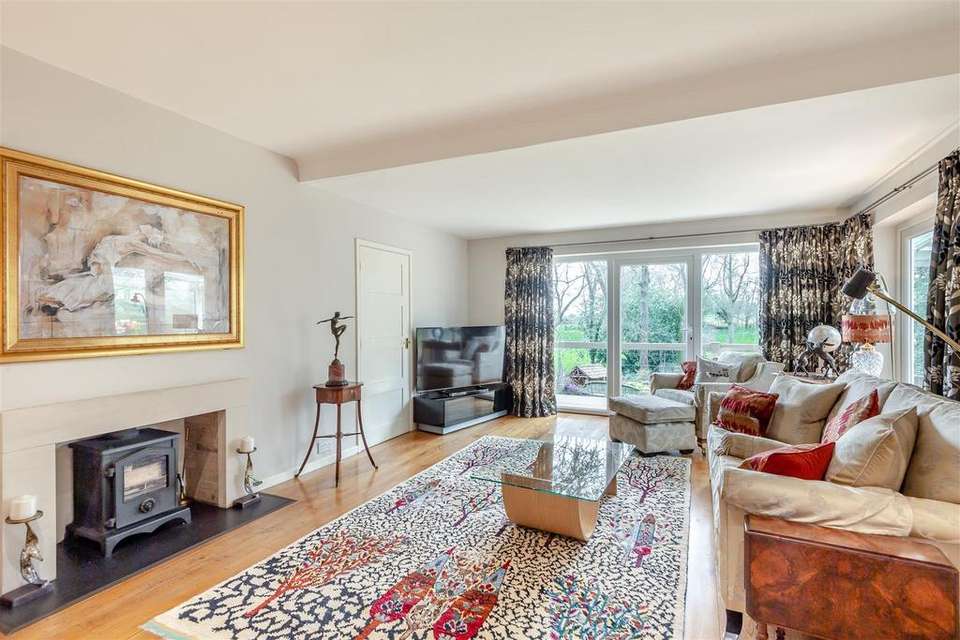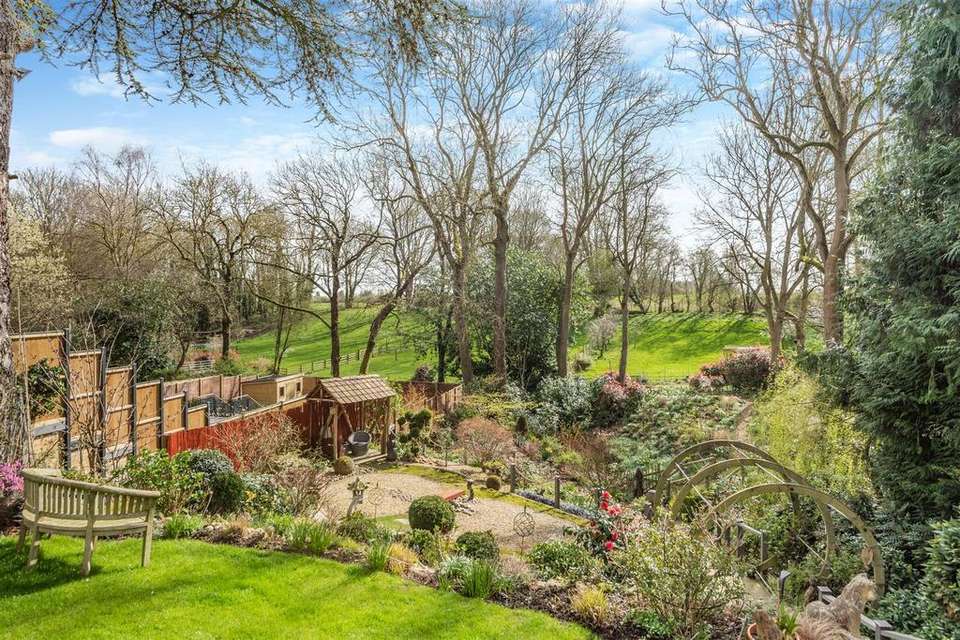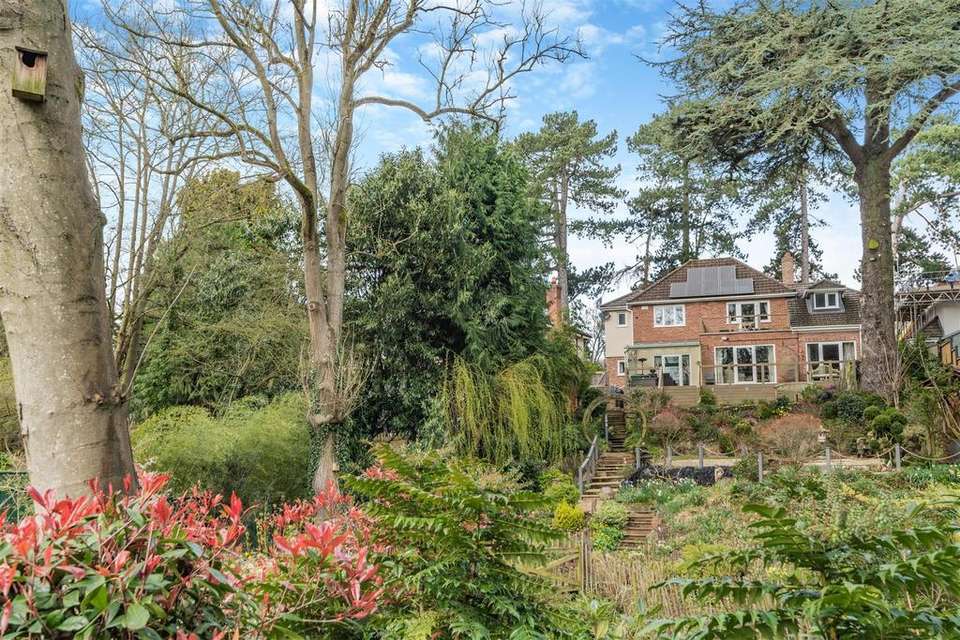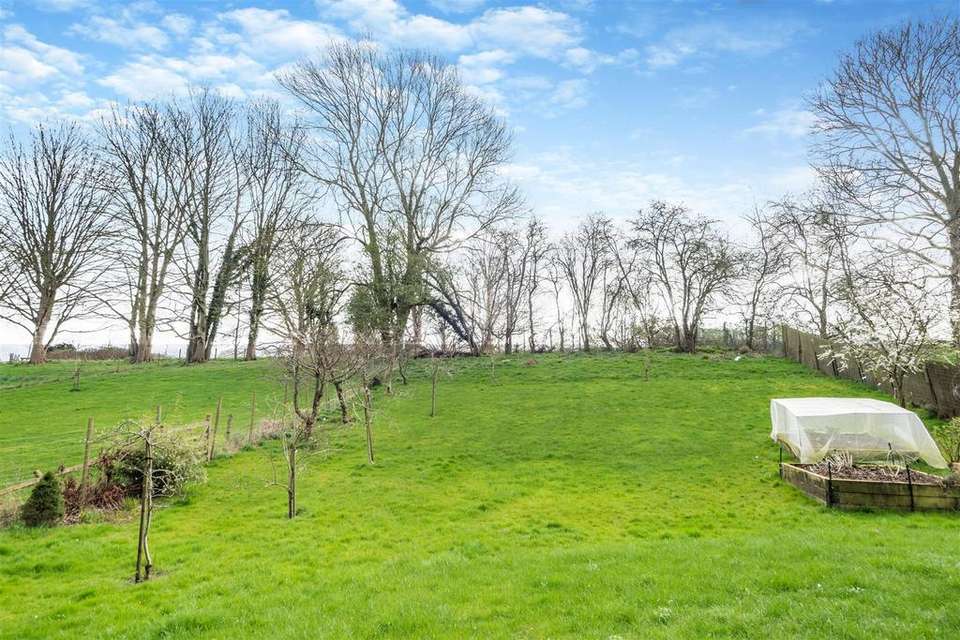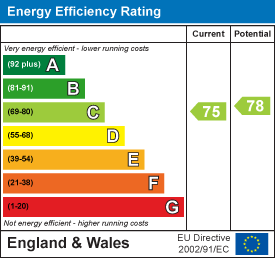4 bedroom detached house for sale
Oakham, Rutlanddetached house
bedrooms
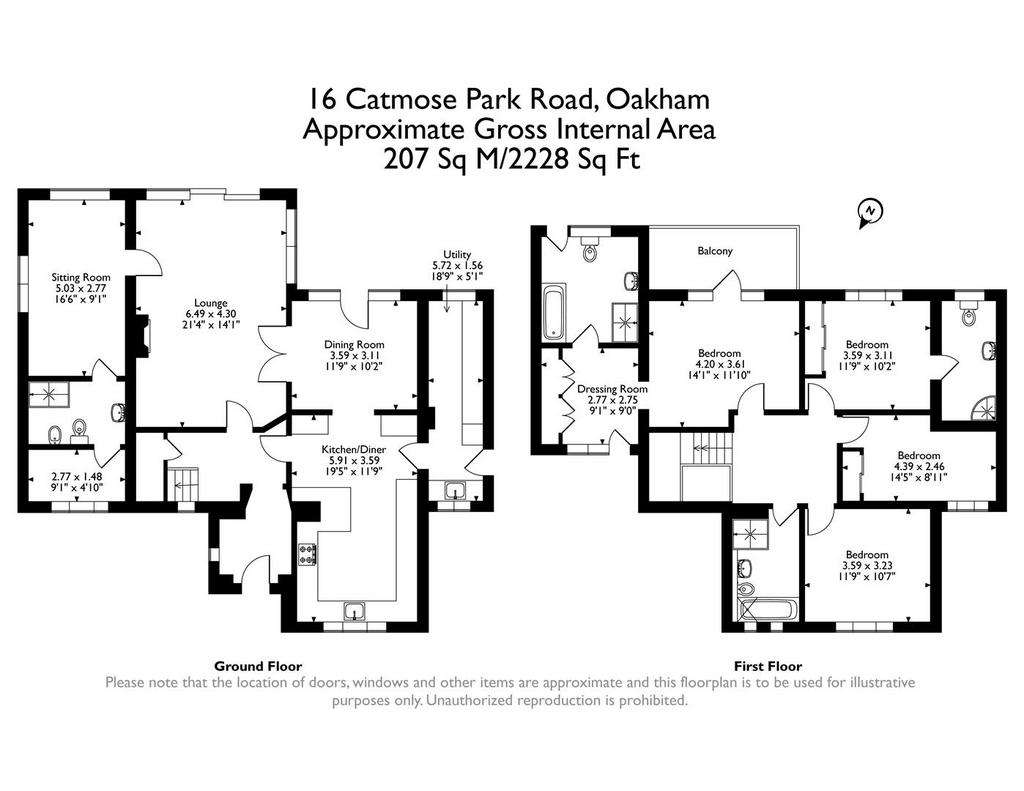
Property photos




+10
Property description
A beautifully-presented, four/five bedroom, detached family home with spacious and free-flowing accommodation and a spectacular plot extending to half an acre with a mature, south-facing garden and private driveway, all sitting within a short walk of Oakham town centre.
Ground Floor - The ground floor in brief comprises a breakfast kitchen, three reception rooms, a utility room, and a ground floor shower room. The breakfast kitchen is at the front of the property overlooking the landscaped front garden. The kitchen itself has a comprehensive range of contemporary fitted units with all integrated appliances and a breakfast bar seating four. A utility room sits just off with further storage, space for white goods and a door out to the side of the property. An archway from the kitchen flows into a well-sized dining room with a glazed door opening out to a glass canopy, decking area and garden.
Glazed double doors then open into the property's main living room, spanning almost the entire depth of the house with a log burning stove and glazing to the rear elevation providing wonderful views over the garden. A further reception room sits just off the main living room with a glazed door opening out to the decking. This room also provides access to a ground floor shower room and a study and could easily be used as a ground floor bedroom.
First Floor - To the first floor, a spacious landing provides access to three double bedrooms and a small double. The master bedroom suite is a generous size, complete with both a dressing room, an ensuite bathroom and a balcony providing the ideal spot to enjoy the garden views. The second bedroom also has views over the garden and has built-in wardrobes and its own ensuite shower room. The two further bedrooms are served by a family bathroom comprising a bath, separate shower, wash hand basin, low flush lavatory and heated towel rail.
Outside - Outwardly the property has been expertly landscaped and designed by the current owners. To the front there is ample off-road parking on a private driveway with an area of structured hard landscaping, planted box hedging and topiary intersected with Indian sandstone paths. There are also lovely views from the front of the property looking out over Rutland Farm Park.
To the rear of the property there is a spacious composite deck providing a fantastic entertaining space and creating a wonderful flow from inside to out. Covering part of the deck is a large glass canopy, enclosed on three sides it offers an amazing space to enjoy the garden come rain or shine!
The deck steps down to a beautifully landscaped garden that stretches away from the back of the house to designated seating areas. A garden path and steps wind their way through the garden to a timber bridge crossing a stream and providing access to a naturalised area and paddock. The garden is certainly a unique and superb feature of this property and when sitting on the deck or looking out from the rear of the house your view is directly over your garden as it stretches away in a southerly direction with a lovely vista over the neighbouring countryside framed by mature specimen trees.
Location - Oakham is an attractive and historic market town with a full range of shops and other facilities. There are excellent primary and secondary schools with independent schools in the area at Oakham, Stamford and Uppingham. The town is conveniently located for ease of access to major centres such as Leicester, Peterborough, Corby, and Kettering. These 4 centres all have main line train services and the ability of reaching London within the hour.
Services & Council Tax - The property is offered to the market with all mains services and gas-fired central heating. Council Tax Band D - Rutland County Council
Tenure - Freehold
Ground Floor - The ground floor in brief comprises a breakfast kitchen, three reception rooms, a utility room, and a ground floor shower room. The breakfast kitchen is at the front of the property overlooking the landscaped front garden. The kitchen itself has a comprehensive range of contemporary fitted units with all integrated appliances and a breakfast bar seating four. A utility room sits just off with further storage, space for white goods and a door out to the side of the property. An archway from the kitchen flows into a well-sized dining room with a glazed door opening out to a glass canopy, decking area and garden.
Glazed double doors then open into the property's main living room, spanning almost the entire depth of the house with a log burning stove and glazing to the rear elevation providing wonderful views over the garden. A further reception room sits just off the main living room with a glazed door opening out to the decking. This room also provides access to a ground floor shower room and a study and could easily be used as a ground floor bedroom.
First Floor - To the first floor, a spacious landing provides access to three double bedrooms and a small double. The master bedroom suite is a generous size, complete with both a dressing room, an ensuite bathroom and a balcony providing the ideal spot to enjoy the garden views. The second bedroom also has views over the garden and has built-in wardrobes and its own ensuite shower room. The two further bedrooms are served by a family bathroom comprising a bath, separate shower, wash hand basin, low flush lavatory and heated towel rail.
Outside - Outwardly the property has been expertly landscaped and designed by the current owners. To the front there is ample off-road parking on a private driveway with an area of structured hard landscaping, planted box hedging and topiary intersected with Indian sandstone paths. There are also lovely views from the front of the property looking out over Rutland Farm Park.
To the rear of the property there is a spacious composite deck providing a fantastic entertaining space and creating a wonderful flow from inside to out. Covering part of the deck is a large glass canopy, enclosed on three sides it offers an amazing space to enjoy the garden come rain or shine!
The deck steps down to a beautifully landscaped garden that stretches away from the back of the house to designated seating areas. A garden path and steps wind their way through the garden to a timber bridge crossing a stream and providing access to a naturalised area and paddock. The garden is certainly a unique and superb feature of this property and when sitting on the deck or looking out from the rear of the house your view is directly over your garden as it stretches away in a southerly direction with a lovely vista over the neighbouring countryside framed by mature specimen trees.
Location - Oakham is an attractive and historic market town with a full range of shops and other facilities. There are excellent primary and secondary schools with independent schools in the area at Oakham, Stamford and Uppingham. The town is conveniently located for ease of access to major centres such as Leicester, Peterborough, Corby, and Kettering. These 4 centres all have main line train services and the ability of reaching London within the hour.
Services & Council Tax - The property is offered to the market with all mains services and gas-fired central heating. Council Tax Band D - Rutland County Council
Tenure - Freehold
Council tax
First listed
Over a month agoEnergy Performance Certificate
Oakham, Rutland
Placebuzz mortgage repayment calculator
Monthly repayment
The Est. Mortgage is for a 25 years repayment mortgage based on a 10% deposit and a 5.5% annual interest. It is only intended as a guide. Make sure you obtain accurate figures from your lender before committing to any mortgage. Your home may be repossessed if you do not keep up repayments on a mortgage.
Oakham, Rutland - Streetview
DISCLAIMER: Property descriptions and related information displayed on this page are marketing materials provided by James Sellicks - Oakham. Placebuzz does not warrant or accept any responsibility for the accuracy or completeness of the property descriptions or related information provided here and they do not constitute property particulars. Please contact James Sellicks - Oakham for full details and further information.





