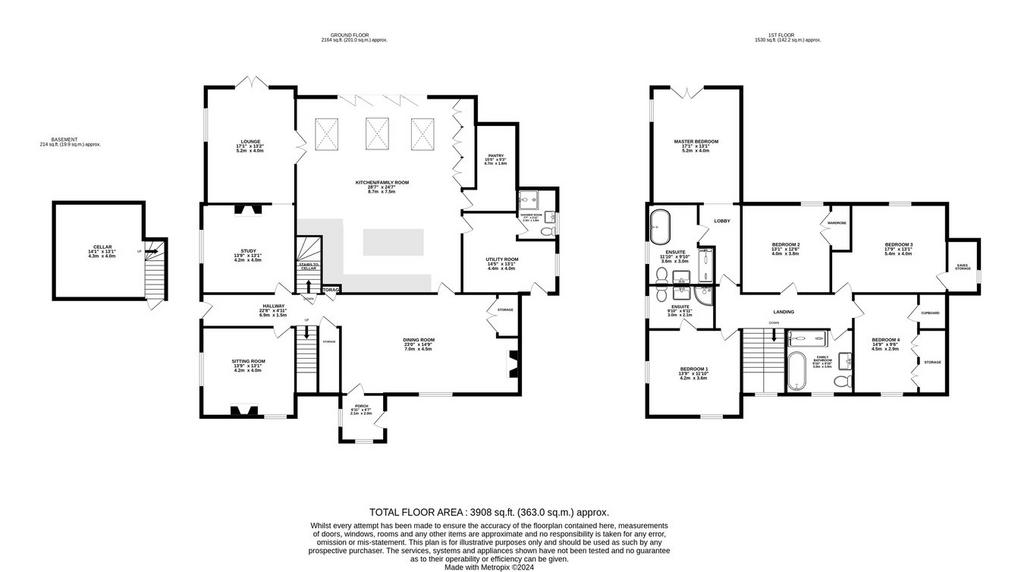5 bedroom detached house for sale
Cardigan, SA43detached house
bedrooms

Property photos

Property description
The home itself has been transformed by the current owner in the twenty years they have called it home. Immaculately presented and offering stunning accommodation over two floors with a cellar below, the property boasts five reception areas on the ground floor and five double bedrooms above. Those rooms that face seaward enjoy the magnificent coastal outlook with all the others looking over this beautiful hidden valley. The valley is shared by a small handful of properties who all enjoy their own privacy, with Yr Hendre enjoying the finest position of all. In addition to the main house the sale also includes two substantial unconverted stone barns, along with six and a half acres of grounds.Entering the home from the green oak porch you arrive in a central hallway which welcomes you into the space. To your right you find a charming sitting room with a wood burning stove at its centre. Turning left out of the hall, you pass through the flexible snug into the larger lounge. This reception space has double doors out to the huge sun terrace at the side of the home and has double doors into the open plan kitchen/living room. This room is undoubtedly the heart of the home and was added by the owners with a large extension. Comfortably housing the well-equipped chef’s kitchen, a large seating and separate dining area, the space also opens out to the sun terrace through a fully glazed side wall. Off the kitchen you find a walk-in pantry and the utility/boot room with its ground floor wet room and door to the side of the home. Another door from the kitchen opens into the formal dining room, a lovely space containing a huge stone hearth and wood burner. The dining room is large enough for any family occasion and has a doorway to the side lobby as well as a door taking you back into the entrance hall. Completing the ground floor accommodation, you have a large understairs cupboard and a door leading down to the spacious cellar. A mixture of high quality slate, limestone, and oak flooring is used throughout this level with underfloor heating below it.Climbing the staircase to the first floor you arrive at the central landing which connects to the five double bedrooms and family bathroom on this level. The luxurious master bedroom suite is the star of this level. It has a full-size ensuite bathroom and a bedroom area big enough for a seating space in front of the Juliet balcony which has some of the best views in the property. The junior master bedroom next door also has a beautifully appointed ensuite as well as windows to the front and side of the home. Three further double bedrooms, all with very pleasant outlooks, along with a large family bathroom with bath and walk-in shower, complete the accommodation on this level.In addition to the impressive internal accommodation on offer Yr Hendre also boasts approximately six and a half acres of gardens and grounds. The well-maintained gardens extend downhill to the front of the home with a large vegetable garden and custom greenhouse to the side along with two workshops/garages. The rest of the land is comprised of lawns and a large paddock with a substantial track of woodland surrounding the stream at the bottom of the valley which the property also owns.The stone barns provide a fascinating addition to the property with the two large, dry, stone barns forming an L shape around the farmyard. Currently used for storage they offer a huge number of options for a buyer, including conversion, subject to planning if desired.Yr Hendre is a property that is difficult to do full justice to in a description or in pictures. Simply put it stands as one the finest homes, in one of the most outstanding positions, currently available on the marke
Interested in this property?
Council tax
First listed
Over a month agoEnergy Performance Certificate
Cardigan, SA43
Marketed by
Pembrokeshire Properties - Pembrokeshire Properties Unit 29 Withybush Trad Haverfordwest, Pembrokesh SA62 4BSPlacebuzz mortgage repayment calculator
Monthly repayment
The Est. Mortgage is for a 25 years repayment mortgage based on a 10% deposit and a 5.5% annual interest. It is only intended as a guide. Make sure you obtain accurate figures from your lender before committing to any mortgage. Your home may be repossessed if you do not keep up repayments on a mortgage.
Cardigan, SA43 - Streetview
DISCLAIMER: Property descriptions and related information displayed on this page are marketing materials provided by Pembrokeshire Properties - Pembrokeshire Properties. Placebuzz does not warrant or accept any responsibility for the accuracy or completeness of the property descriptions or related information provided here and they do not constitute property particulars. Please contact Pembrokeshire Properties - Pembrokeshire Properties for full details and further information.

