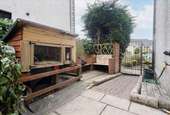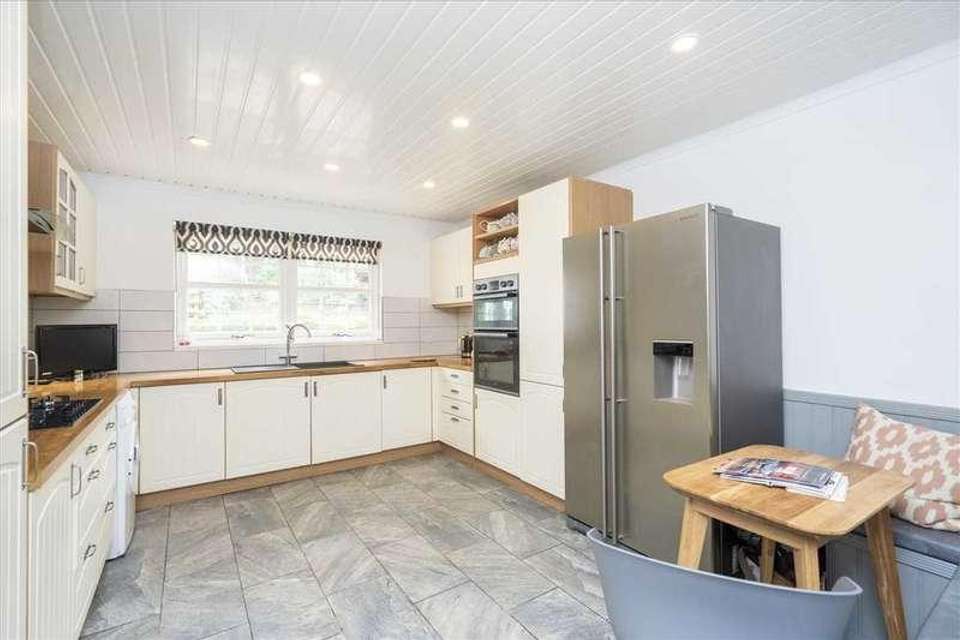4 bedroom detached house for sale
Centurion Way, FK2detached house
bedrooms
Property photos




+24
Property description
Impressive designed four-bedroom detached villa located in a highly sought-after location in Falkirk, within a 2 minute drive to Larbert. This larger style luxury family home has been designed with light and space in mind and provides flexible accommodation set over two levels. The property is complemented by private gardens, substantial Monoblock driveway and an integral double garage with electric operated garage doors.Accommodation comprises of a spacious entrance hallway, large formal lounge leading to a conservatory, kitchen, utility room, dining room, downstairs wc, four well-proportioned bedrooms, master and en-suite, and a family bathroom.Each level flows well and is ideal for modern day living providing space, light and flexibility. Access is via a spacious entrance hallway with staircase providing access to the upper level and the downstairs wc. The spacious formal lounge is located to the rear of the property and has been neutrally decorated with feature wall coverings, attractive soild wood flooring and flows through to a bright conservatory. There is a further public room to the front with lovely bay window providing addition flexible living space.The kitchen has been fully fitted with a wide range of high-quality wall and base units, integrated double oven, contemporary 5 burner gas hob and hood, Solid oak worktops, built in bench seating and complementary flooring. The eye-catching turned stair rises to the galleried landing. Three of the four bedrooms benefit from fitted robes. The master bedroom features ample storage through built in wardrobes and an en-suite bathroom. The ensuite has been fully tiled and features a walk in shower, wc and basin. The upper level is completed with a spacious family bathroom featuring freestanding roll top bath.Externally, to the front is a generous Monoblock driveway with room for several vehicles, a low maintenance decorative stoned and planted front garden and an integral double garage. To the rear is a fully enclosed split level garden incorporating patio, decking, artificial grass, stones and raised planted beds, a fantastic place to relax and socialise.Other points of interest include gas central heating, double glazing and ample storage.Council Tax Band: FEnergy Efficiency Rating: CLocale; The property is ideally situated and is well placed for the M9/M876 commuting to Edinburgh, Glasgow and Stirling. Those preferring not to drive are well catered for as Camelon and Larbert train station and bus routes are all within walking distance. There is a good selection of primary and secondary schools, leisure facilities, swimming pool, golf course and Shopping facilities. The nearby town of Falkirk is also home to the popular Helix park and Kelpies, the Historic Callendar house and park, and the famous Falkirk Wheel, a rotating boat lift connecting the Forth and Clyde Canal with the Union Canal.
Interested in this property?
Council tax
First listed
Over a month agoCenturion Way, FK2
Marketed by
Atrium Estate and Letting Agents 13 Main Street,,Polmont,,Falkirk,FK2 0PXCall agent on 01324 460162
Placebuzz mortgage repayment calculator
Monthly repayment
The Est. Mortgage is for a 25 years repayment mortgage based on a 10% deposit and a 5.5% annual interest. It is only intended as a guide. Make sure you obtain accurate figures from your lender before committing to any mortgage. Your home may be repossessed if you do not keep up repayments on a mortgage.
Centurion Way, FK2 - Streetview
DISCLAIMER: Property descriptions and related information displayed on this page are marketing materials provided by Atrium Estate and Letting Agents. Placebuzz does not warrant or accept any responsibility for the accuracy or completeness of the property descriptions or related information provided here and they do not constitute property particulars. Please contact Atrium Estate and Letting Agents for full details and further information.




























