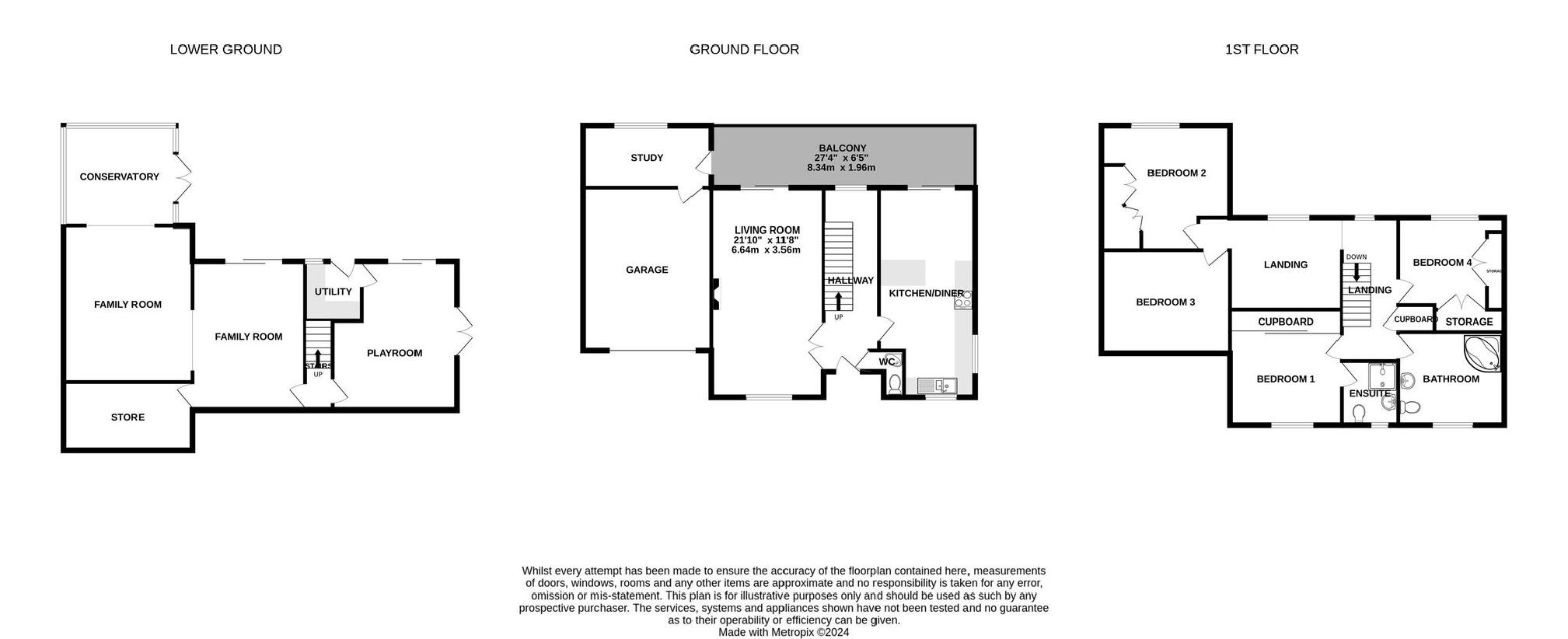4 bedroom detached house for sale
Blaenavon, NP4detached house
bedrooms

Property photos




+20
Property description
Guide Price 375,000 - 425,000Number One Agent, Cole Calzaghe is delighted to offer this four-bedroom, detached property for sale in Blaenavon.This expansive family home is set over three storeys and offers extensive living space for family living and entertaining. Welcomed into the entrance hallway on the ground floor, there is a kitchen/dining room to the right and double doors opening to a spacious living room to the left. From both rooms, sliding doors access the balcony, which enjoys the picturesque views. From the balcony, the separate study can be accessed, ideal for those working from home, with integral access into the garage. A driveway provides further off road parking in front of the garage and a WC can be found from the hallway.To the first floor there are four bedrooms, all of which are double. Three of the double rooms benefit from fitted wardrobes, great for utilising space. The principal bedroom enjoys an en-suite shower room, while the family bathroom has a corner bath suite. From the landing, there is a generous further space, which could be adapted for varied usage.To the lower ground floor, there are two further reception rooms, which could both be utilised to the owners discretion, with one being an extensive family room or games room, which leads through to the bright conservatory, accessing the garden. A store room can be found from here too, which could be a perfect gaming room. To the other side of the stairs, another reception room can be found, which would make a great playroom, with dual access to the garden, and the utility. Alternatively, this could be adapted as a fifth bedroom.Council Tax Band EAll services and mains water are connected to the property.Please contact Number One Real Estate for more information, or to arrange a viewing.Agents note: The property has been altered for which building regulation or approval documents have not been made available.Measurements:Lower Ground FloorPlayroom: 3.9m x 4.7mUtility: 1.7m x 1.8mFamily Room: 3.5m x 4.7mFamily Room: 4.0m x 4.9mConservatory: 3.5m x 3.1mStore: 4.0m x 2.1mGround FloorLiving Room: 3.5m x 6.6mKitchen/Dining Room: 3.0m x 6.6mWC: 1.0m x 1.5mStudy: 4.0m x 1.9mFirst FloorBedroom 1: 3.5m x 2.9mEnsuite: 1.8m x 2.0mBedroom 2: 4.0m x 3.9mBedroom 3: 4.0m x 3.2mBedroom 4: 3.3m x 2.9mBathroom: 3.3m x 2.9mLanding: 4.5m x 2.9m
Interested in this property?
Council tax
First listed
Over a month agoBlaenavon, NP4
Marketed by
Number One Real Estate 76 Bridge St,,Newport,Wales,NP20 4AQCall agent on 01633 492777
Placebuzz mortgage repayment calculator
Monthly repayment
The Est. Mortgage is for a 25 years repayment mortgage based on a 10% deposit and a 5.5% annual interest. It is only intended as a guide. Make sure you obtain accurate figures from your lender before committing to any mortgage. Your home may be repossessed if you do not keep up repayments on a mortgage.
Blaenavon, NP4 - Streetview
DISCLAIMER: Property descriptions and related information displayed on this page are marketing materials provided by Number One Real Estate. Placebuzz does not warrant or accept any responsibility for the accuracy or completeness of the property descriptions or related information provided here and they do not constitute property particulars. Please contact Number One Real Estate for full details and further information.
























