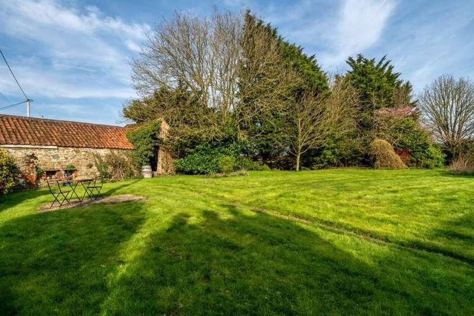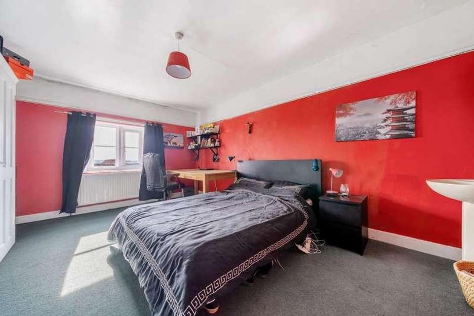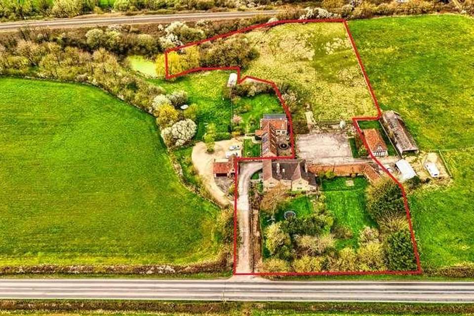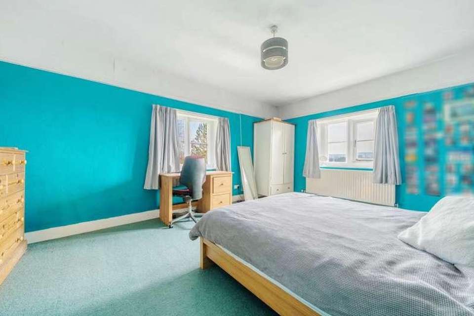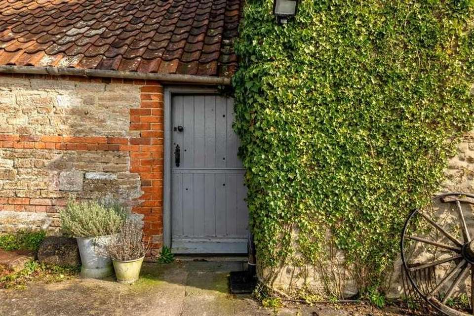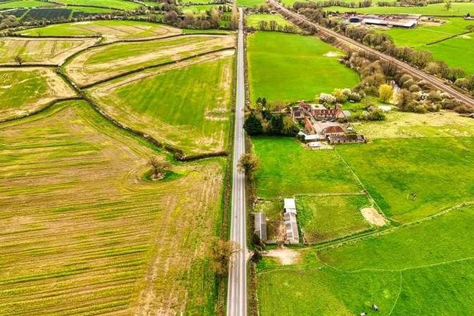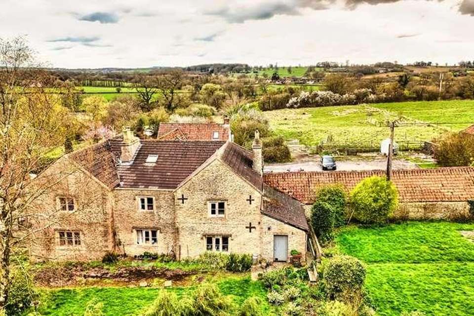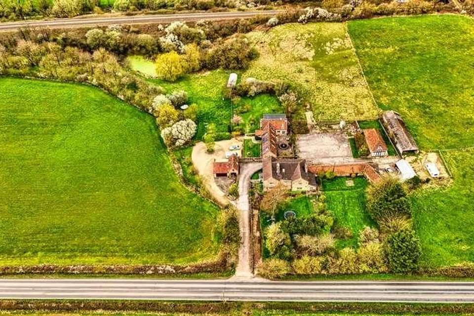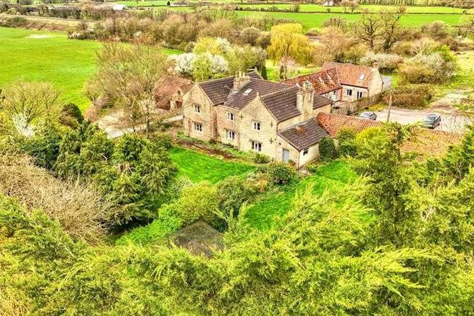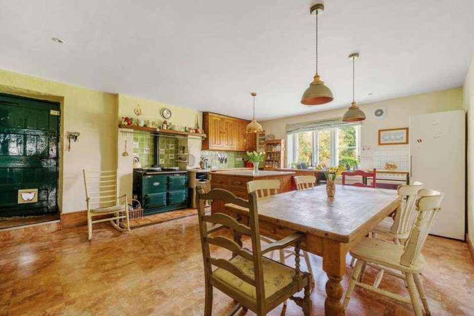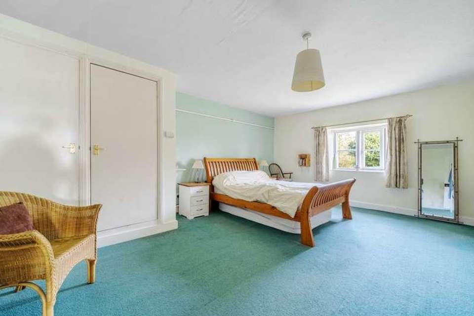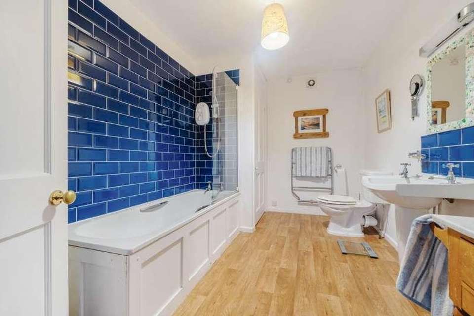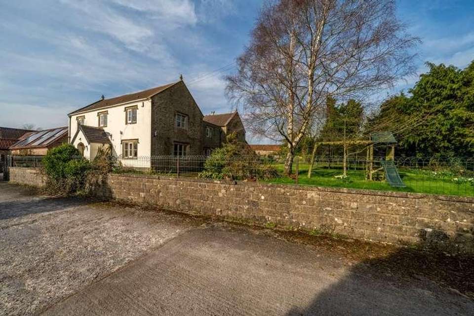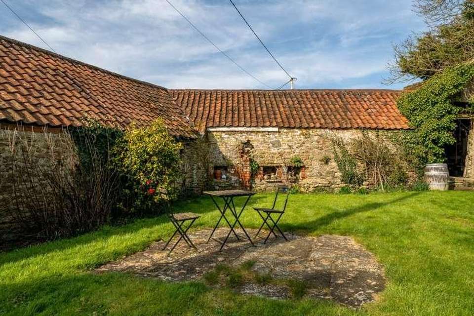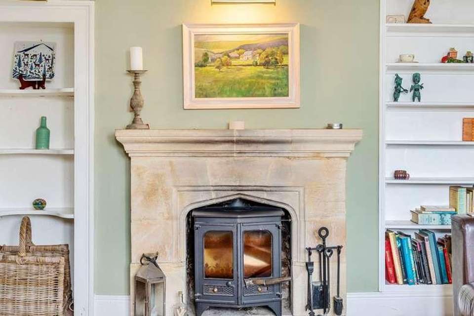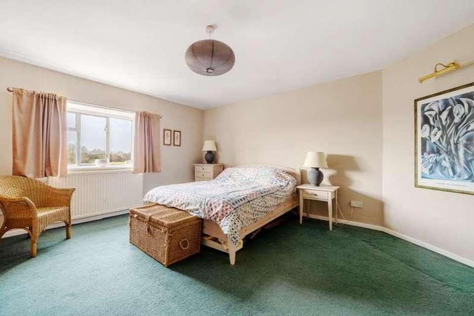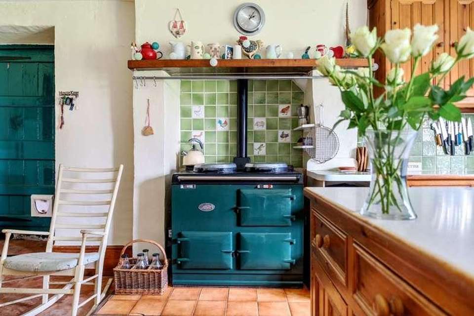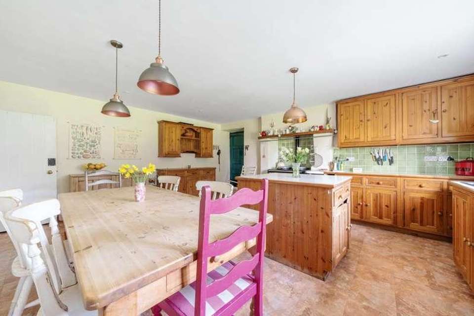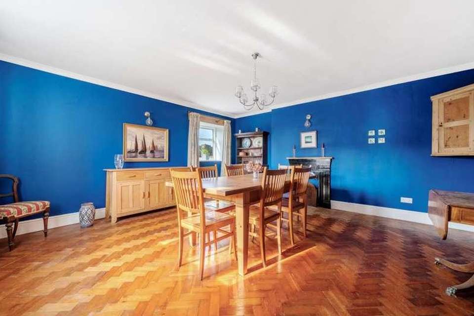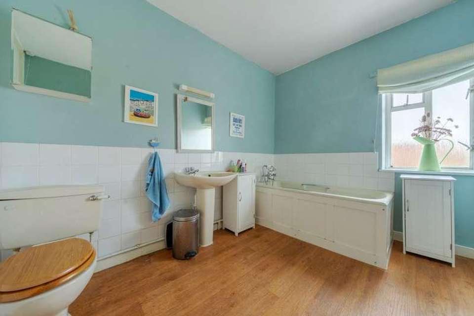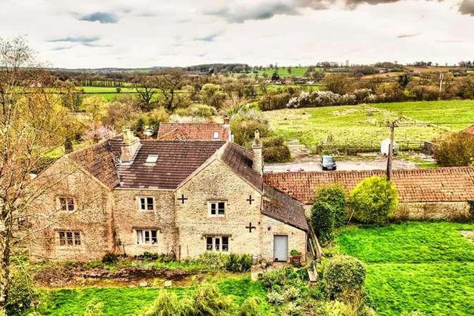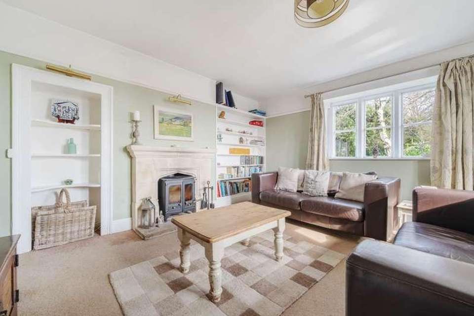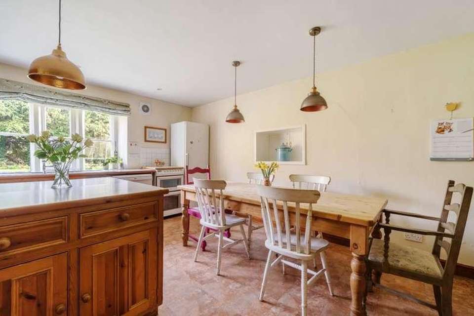6 bedroom detached house for sale
West Woodlands, BA11detached house
bedrooms
Property photos
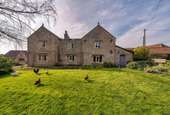
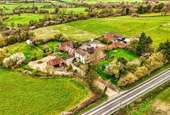
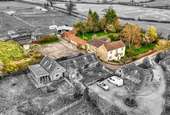
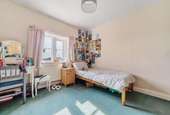
+27
Property description
Believed to date back to the 18th Century, Highcroft Farmhouse is an impressive Grade II listed detached six-bedroom home set in a semi-rural location, which enjoys views of Longleat Estate, whilst being conveniently located close to the thriving and popular town of Frome.The front door opens into a welcoming and spacious hallway which gives you access to all the downstairs living space and the stairway leads to the first-floor accommodation. On the left-hand side as, you enter through the front door is the dining room, a naturally light space thanks to the dual aspect windows. There are many traditional features, with the hardwood Herringbone floor and the attractive decorative fireplace, a charming part of the home to entertain friends and family. Opposite the dining room there is the smaller of the two living rooms, similar to the dining room this room has plenty of natural light and a working log burner.Further down the hall and on the left-hand side there is a very useful utility space which is used for storage of coats. There is a shower room beyond the utility space which is fitted with a shower, a W.C and a basin.On the right-hand side of the hallway and opposite the utility space you have another very useful room- with added built in storage, which could be used as an office, a playroom or a downstairs bedroom.At the end of the hallway and to the left-hand side there is the larger of the two living rooms. With a large window this room too has plenty of natural light and a fireplace taking centre stage. This room could become the main dining room given its close proximity to the kitchen. At the very end of the hallway is the kitchen. The kitchen is an impressive traditional farmhouse style and has a range of wall and base units, a large and useful island, space for a variety of white goods and a Royal Green Aga, with twin hobs and two ovens. There is space for a large kitchen table and chairs. Behind the kitchen and at the very rear of the property there is a utility room which has space and plumbing for both a washing machine and tumble drier. You also have access to your rear garden from here.From the utility room there is access to the outside buildings which could be converted (STPP) to create a wonderful Air B&B or a garage.On the first floor, you are welcomed by a spacious landing that provides access to all the bedrooms and the two bathrooms. Four of the bedrooms are very good-sized doubles and two small doubles. The main bedroom overlooks the garden and its varied flower beds, with the added benefit of built-in storage.OUTSIDEThe garden is mainly laid to lawn and is fully enclosed, decorated with a wide variety of trees and shrubs. There is a pretty al-fresco dining area, but the garden is predominantly a blank canvass where a new owner could put their own stamp on.There is parking for multiple cars on the hard standing by the paddock. The Paddock is approx. 1.38 acres in size and is mainly used for grazing sheep.AGENT'S NOTECooper and Tanner would like to make any potential buyers aware that there is a right of way across your land for a neighbouring property.LOCATIONWest Woodlands is a small hamlet on the Somerset and Wiltshire border just outside Frome. Frome is a historic market town with many notable buildings and features the highest number of listed buildings in Somerset. Frome offers a range of shopping facilities, a sports centre, several cafs, a choice of pubs, local junior, middle and senior schools, several theatres and a cinema. Private schools are to be found in Bath, Beckington, Cranmore, Glastonbury, Street, Warminster and Wells., Communications are excellent with the A303 about ten miles away and the M4 can be accessed at Bath. Mainline railway stations can be found at Westbury, Castle Cary and Bath, providing a London Paddington service and Warminster and Gillingham provide services to London Waterloo. There is also a direct rail link to London Paddington from Frome station (three per day). Bristol airport is about 45 minutes away.
Interested in this property?
Council tax
First listed
Over a month agoWest Woodlands, BA11
Marketed by
Cooper & Tanner 6 The Bridge,Frome,Somerset,BA11 2QBCall agent on 01373 455060
Placebuzz mortgage repayment calculator
Monthly repayment
The Est. Mortgage is for a 25 years repayment mortgage based on a 10% deposit and a 5.5% annual interest. It is only intended as a guide. Make sure you obtain accurate figures from your lender before committing to any mortgage. Your home may be repossessed if you do not keep up repayments on a mortgage.
West Woodlands, BA11 - Streetview
DISCLAIMER: Property descriptions and related information displayed on this page are marketing materials provided by Cooper & Tanner. Placebuzz does not warrant or accept any responsibility for the accuracy or completeness of the property descriptions or related information provided here and they do not constitute property particulars. Please contact Cooper & Tanner for full details and further information.





