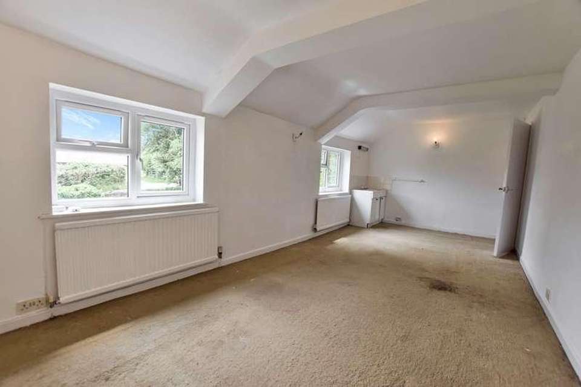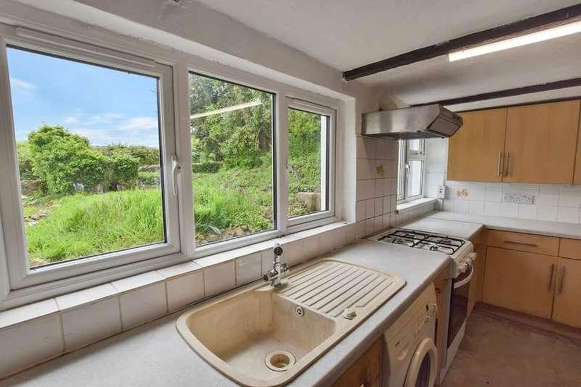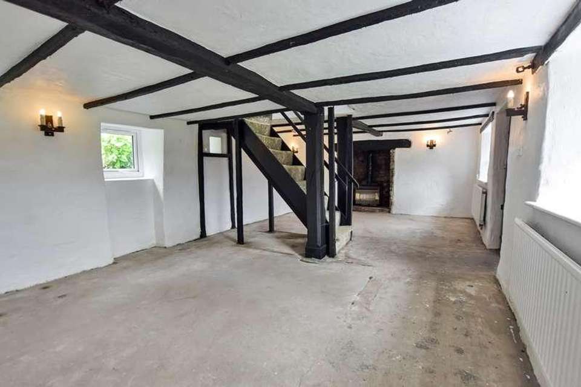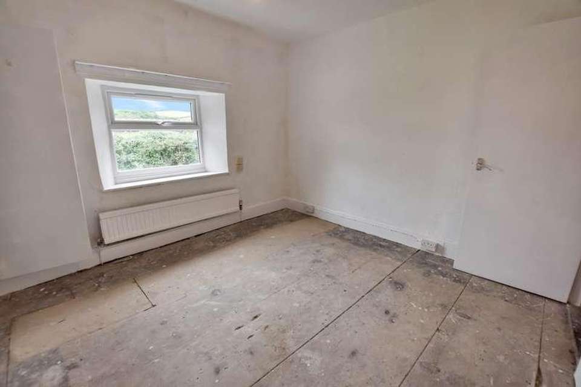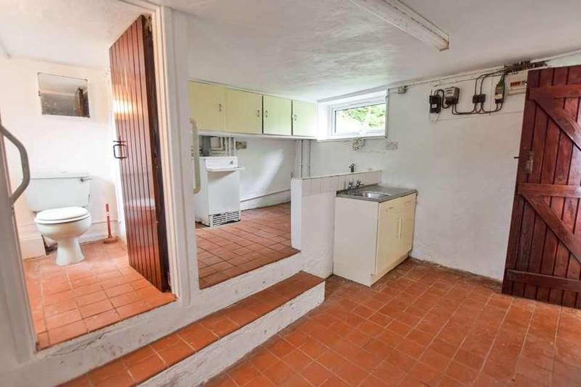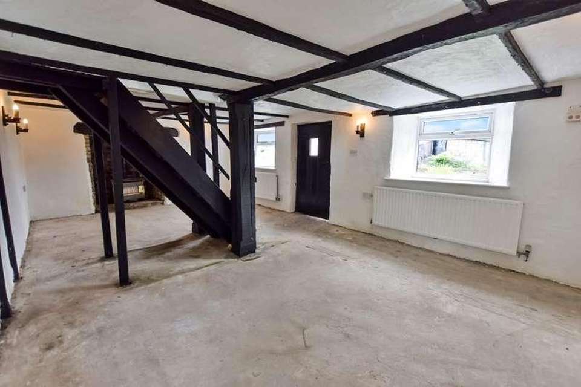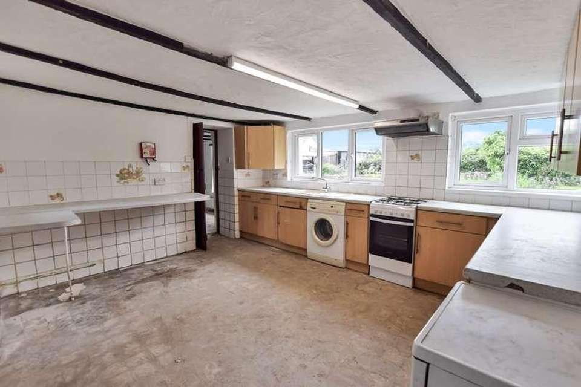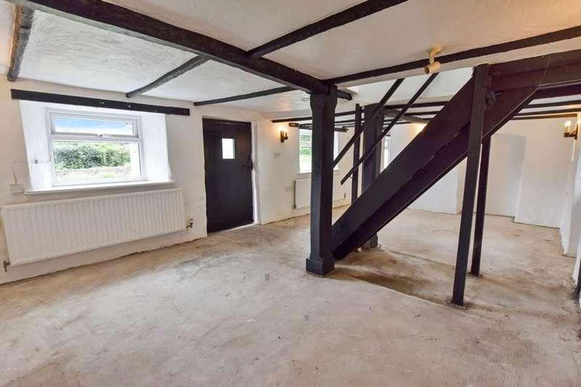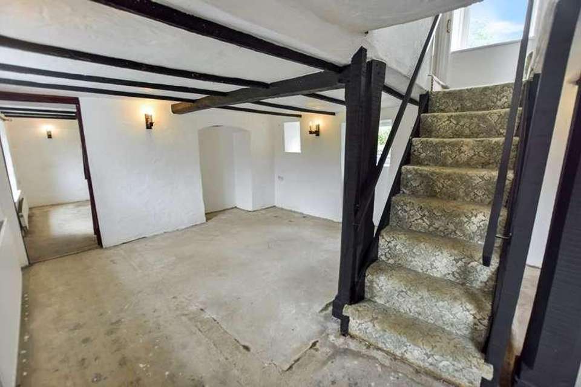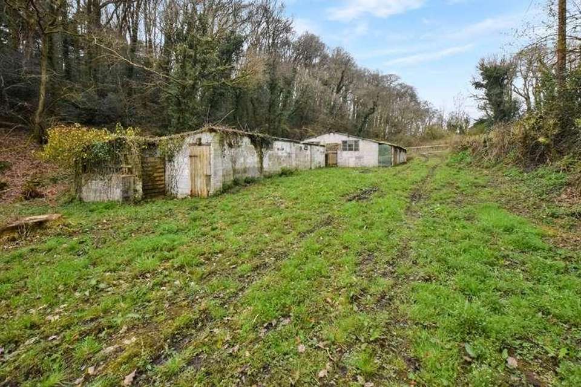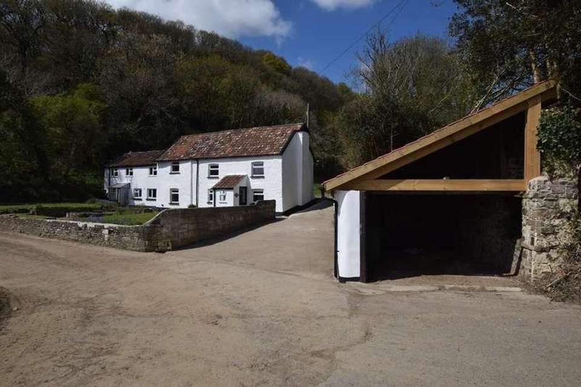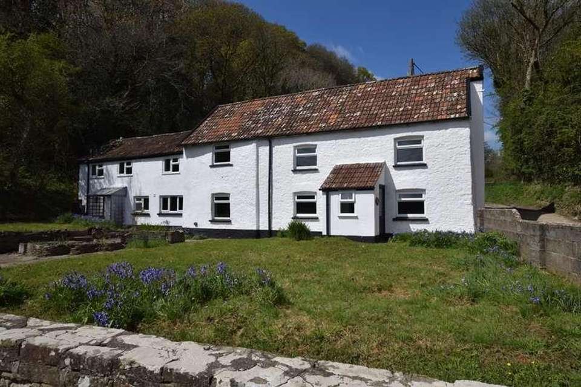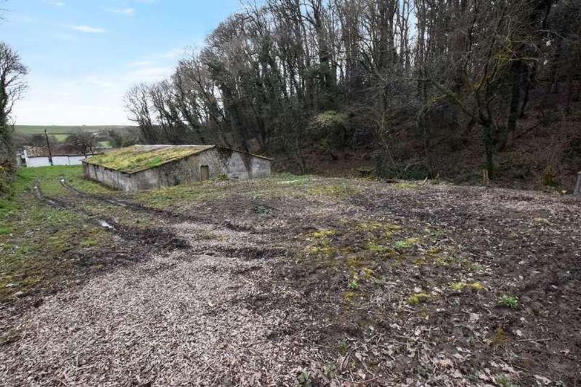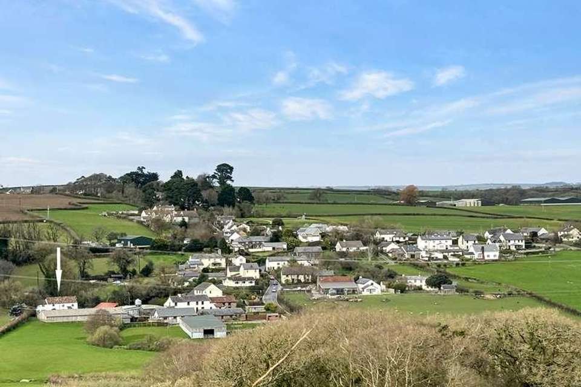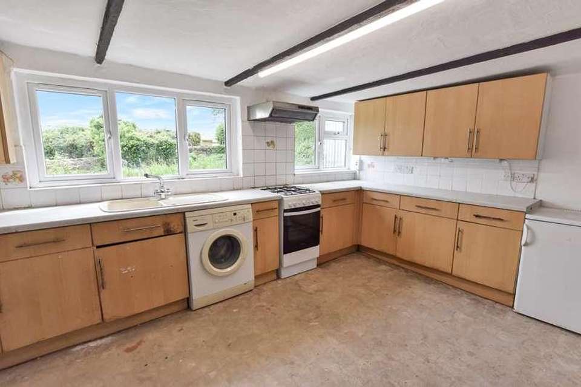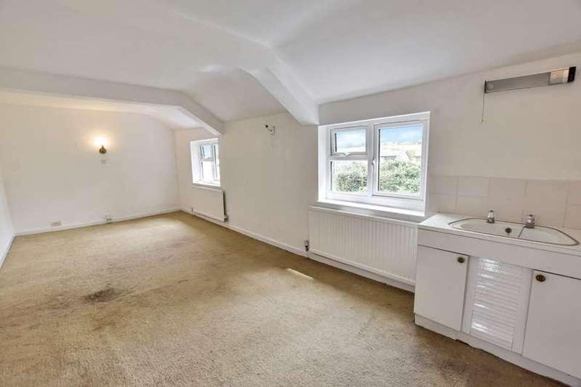4 bedroom detached house for sale
Barnstaple, EX31detached house
bedrooms
Property photos
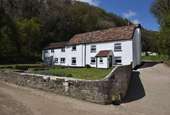
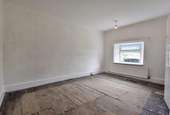
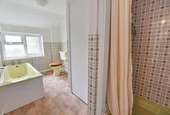
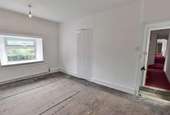
+19
Property description
Newton Tracey is a small village 5 miles South of Barnstaple and straddles the B3232 towards Torrington. Causeys is on the Southern edge of the village and is approached over a shared concreted driveway over which it has a right of way. It is a typical longhouse in style and although benefitting from double glazing and calor gas central heating, it would benefit from further improvements. An increasingly rare opportunity to put your own individual stamp on a property of character. It further benefits from a recently acquired planning consent to convert the existing outbuildings in the rear garden to provide a 2 Bedroom Detached Single-Storey Dwelling, which is not tied to the main dwelling, so could be sold off to provide a useful annexe or letting income.The village itself is centred around the well known Hunters Inn - a popular restaurant and pub. The nearest primary school is at Lovacott - only 2 miles - with secondary education in Barnstaple (5 miles) or Torrington (5 miles). The North Devon coastline is a major attraction with nearby beaches at Westward Ho! Saunton, Woolacombe and Croyde, whilst Exmoor National Park is about an hour away.Entrance PorchWith double glazed door.Through Sitting Room / Living Room7.11m x 4.13m (23' 4" x 13' 7") With central staircase, feature fireplace having bread oven.Dining Room4.55m x 3.43m (14' 11" x 11' 3") With open fireplace.Kitchen3.84m x 4.27m (12' 7" x 14' 0") Utility Room3.92m x 3.93m (12' 10" x 12' 11") Including separate W/C and door to outside.First FloorBedroom One4.21m x 2.89m (13' 10" x 9' 6") Bedroom Two3.21m x 3.20m (10' 6" x 10' 6") Bedroom Three3.53m x 3.38m (11' 7" x 11' 1") Bedroom Four6.67m x 2.87m (21' 11" x 9' 5") Bathroom3.88m x 1.83m (12' 9" x 6' 0") OutsideThere is a low walled stream bordered front garden and ample car parking space. Adjacent to this is a traditionally constructed stone and cob barn. A driveway to the side of the property provides access to the extensive rear garden area bordered by the stream and woodland. Within this idyllic plot stands the single storey former stables and kennels, approximately 40'0 x 17'6 and planning consent (ref 77653) has been granted for conversion to a 2-bedroom dwelling. All in all, this property extends to almost ONE ACRE.
Interested in this property?
Council tax
First listed
Over a month agoBarnstaple, EX31
Marketed by
John Smale & Co 5 Cross Street,Barnstaple,Devon,EX31 1BACall agent on 01271 342000
Placebuzz mortgage repayment calculator
Monthly repayment
The Est. Mortgage is for a 25 years repayment mortgage based on a 10% deposit and a 5.5% annual interest. It is only intended as a guide. Make sure you obtain accurate figures from your lender before committing to any mortgage. Your home may be repossessed if you do not keep up repayments on a mortgage.
Barnstaple, EX31 - Streetview
DISCLAIMER: Property descriptions and related information displayed on this page are marketing materials provided by John Smale & Co. Placebuzz does not warrant or accept any responsibility for the accuracy or completeness of the property descriptions or related information provided here and they do not constitute property particulars. Please contact John Smale & Co for full details and further information.





