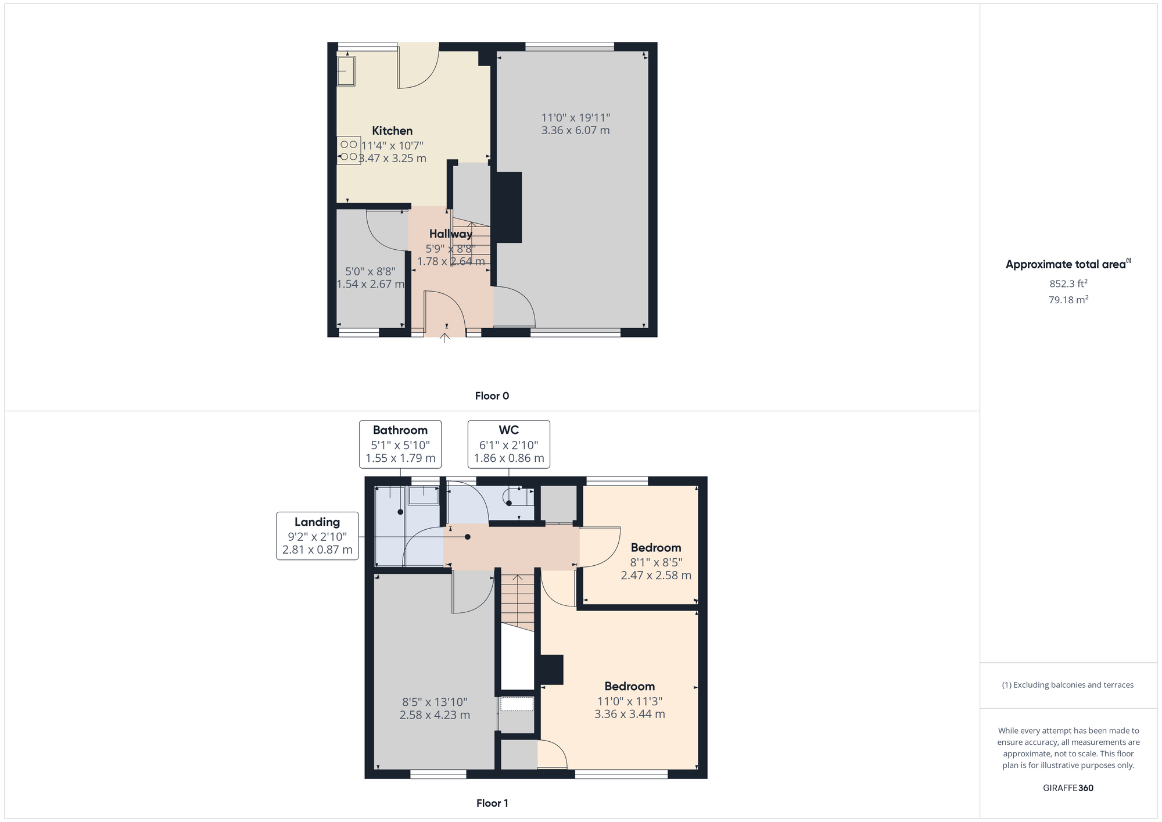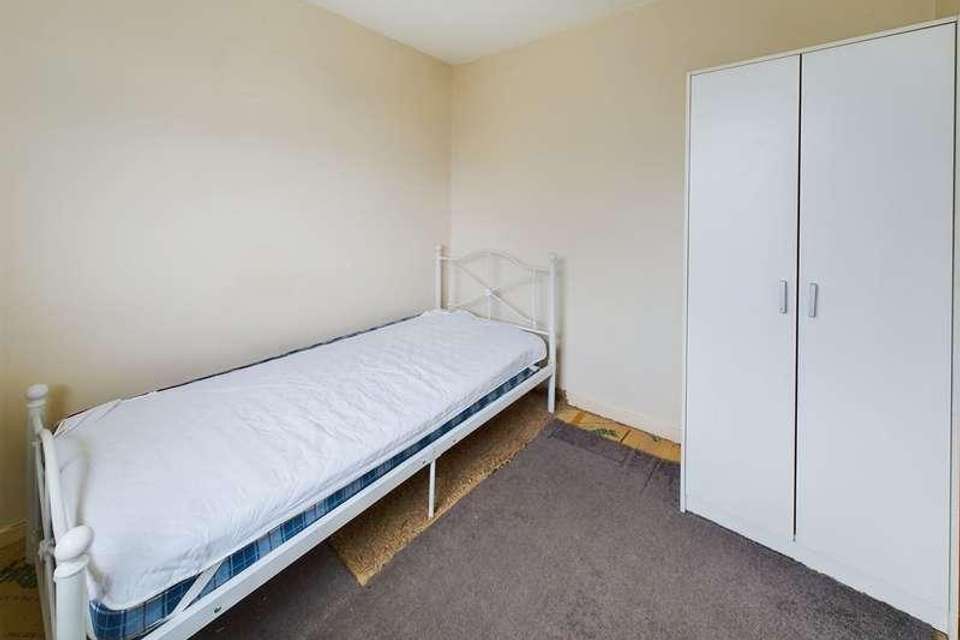3 bedroom terraced house for sale
Liverpool, L25terraced house
bedrooms

Property photos




+18
Property description
A three-bed terraced house typically embodies a cosy yet functional layout, making efficient use of space while providing comfort and practicality. Here's a detailed Ground Floor: Upon entering, you step into a welcoming hallway which serves as the central artery of the house. The ground floor layout comprises:Living Room: To the right of the hallway, there's a spacious living room adorned with large windows, allowing ample natural light to fill the space. This area is often the heart of the home, offering a comfortable retreat for relaxation and entertainment.Kitchen: Towards the rear of the ground floor, you'll find a well-appointed kitchen. The kitchen is equipped with modern appliances, ample storage cabinets, and countertops for meal preparation.Utility Room: This terraced house features a utility room/cloak room, providing convenient laundry facilities.First Floor: Ascending the staircase from the hallway, you reach the first floor, which comprises:Master Bedroom: The largest of the three bedrooms, the master bedroom features ample space for a double bed and additional furnishings. Large windows offer views of the surroundings and ensure plenty of natural light.Second Bedroom: A comfortable double bedroom, ideal for children or guests.Third Bedroom: Smallest of the three rooms is located adjacent and offers space for a bed and storage solutions.Family Bathroom: Positioned centrally on the first floor, the family bathroom is equipped with essential fixtures such as a bathtub with electric shower and washbasin. The bathroom is designed for functionality and easy maintenance.Toilet - WC is separate from the bathroom.Garden: The property offers a private garden space to the rear. The garden is not over-looked and provides an outdoor retreat for relaxation, gardening, and alfresco dining during warmer months.Overall, a three-bed terraced house offers a balanced blend of practicality, comfort, and convenience, making it an ideal choice for families, couples, or individuals seeking a cosy yet functional home.
Interested in this property?
Council tax
First listed
Over a month agoLiverpool, L25
Marketed by
Homesure Property Ltd 32 Allerton Road,Woolton Village,Liverpool,L25 7RGCall agent on 0151 722 22 22
Placebuzz mortgage repayment calculator
Monthly repayment
The Est. Mortgage is for a 25 years repayment mortgage based on a 10% deposit and a 5.5% annual interest. It is only intended as a guide. Make sure you obtain accurate figures from your lender before committing to any mortgage. Your home may be repossessed if you do not keep up repayments on a mortgage.
Liverpool, L25 - Streetview
DISCLAIMER: Property descriptions and related information displayed on this page are marketing materials provided by Homesure Property Ltd. Placebuzz does not warrant or accept any responsibility for the accuracy or completeness of the property descriptions or related information provided here and they do not constitute property particulars. Please contact Homesure Property Ltd for full details and further information.






















