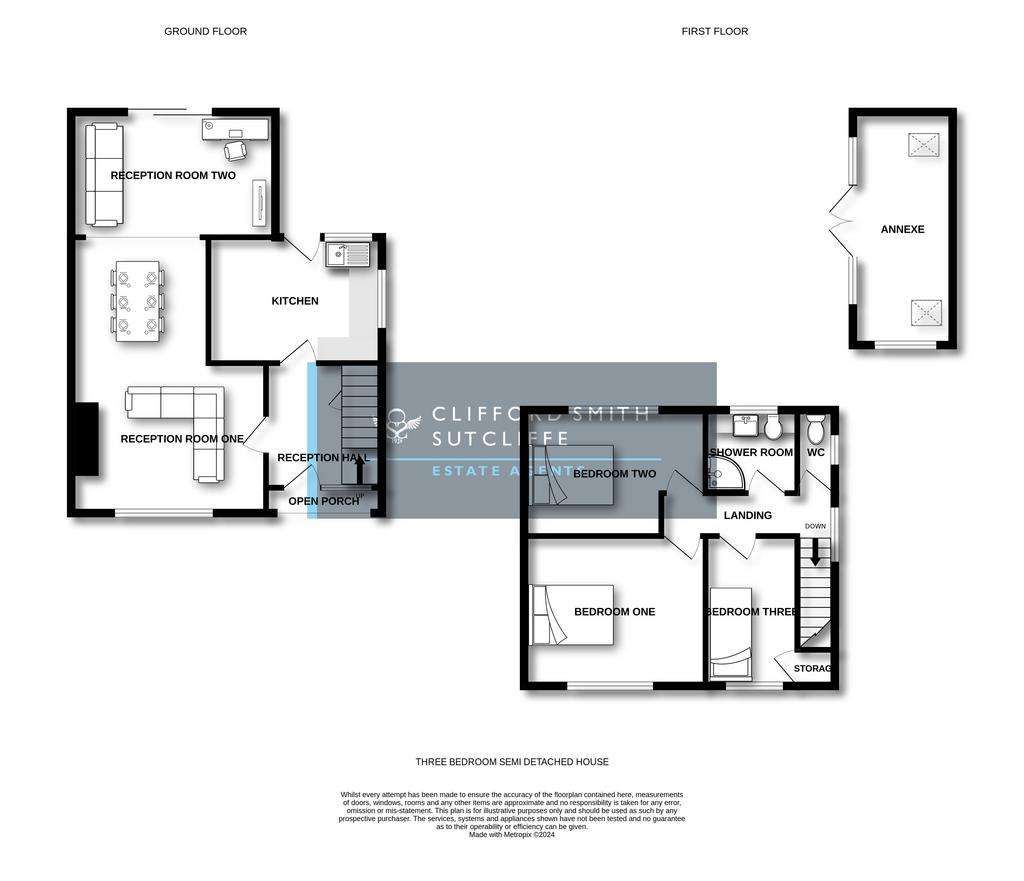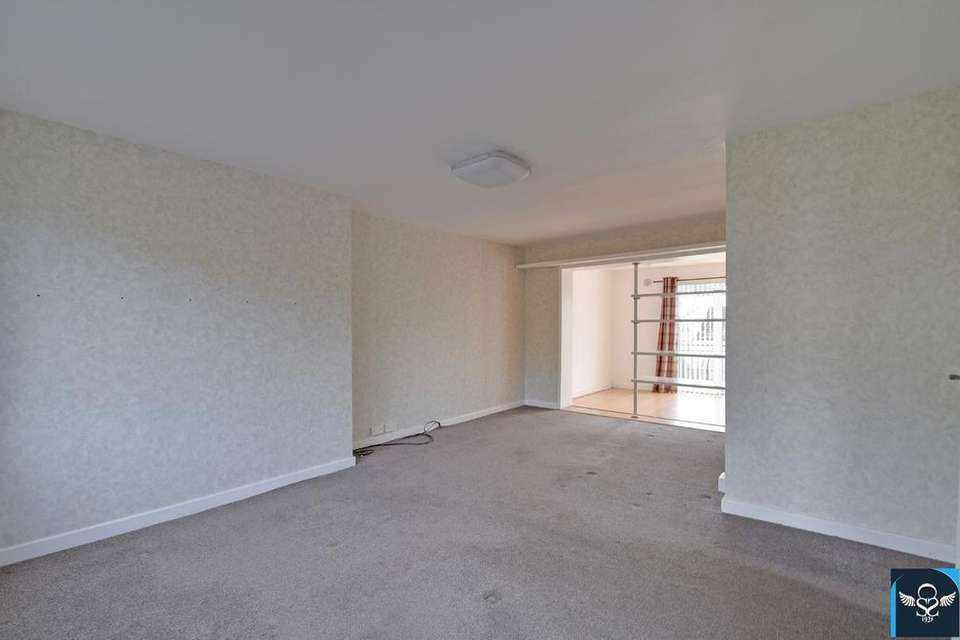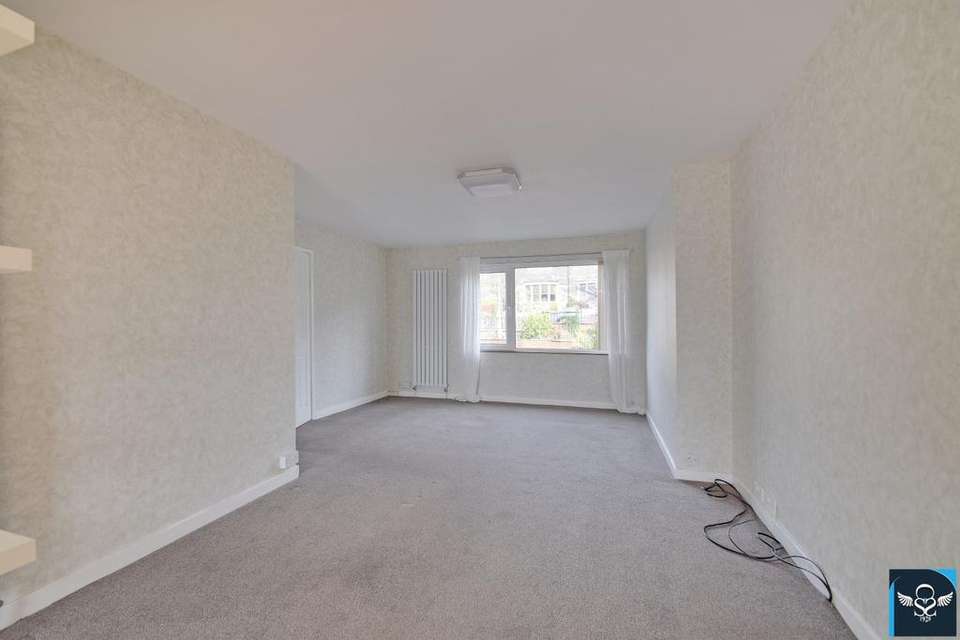3 bedroom semi-detached house for sale
Briercliffe Road, Burnleysemi-detached house
bedrooms

Property photos




+16
Property description
Occupying a good-sized square-plot with a panoramic open outlook to the rear in the popular Lanehead area of town. Well placed within walking distance of local shops, with regular bus routes into Burnley town centre almost immediately on the doorstep, and nearby schools including St James Lanehead CofE Primary School.A brick-built semi-detached property affording extended living accommodation which will appeal to the growing family. The well maintained interior benefits from the usual modern comforts installed, with a good-sized main lounge which opens into a further reception room at the rear. There are three bedrooms to the first floor with modern shower room and separate WC, whilst externally an impressive driveway provides off road parking with a private rear garden and detached annexe also features of note.Briefly Comprising:- Open Porch, Reception Hallway, Attractive Sized Lounge and Further Reception Room, Modern Kitchen, THREE BEDROOMS, Modern Shower Room, Separate WC, Impressive Driveway extending to Front & Side, Private Rear Garden with Detached Annexe. VIEWING RECOMMENDED.The Accommodation Afforded is as follows:- Open Porch1’09” x 8’0”UPVC door with half moon frosted double glazed centre panel and double glazed window to side, opening into:-Reception Hallway8’07” x 8’05”Stairs ascending to the first floor level, understairs storage cupboard, radiator. Gloss-panelled doors leading from hallway and opening into:-Reception Room One19’01” x 13’06”UPVC framed double glazed window to the front elevation, two vertical radiators. Opening through into:-Reception Room Two8’08” x 14’02”Inset spot lighting to ceiling, laminate wood floor. UPVC framed double glazed sliding patio-style doors opening into to the rear garden and UPVC framed double glazed window to the rear elevation.Kitchen8’11” x 12’0”Stainless steel sink unit and drainer with cupboards under, matching range of modern wall, base and tall units incorporating Neff stainless steel oven / grill and four ring ceramic hob with stainless steel chimney-style extractor canopy over, integrated microwave, fridge freezer, slimline dishwasher and washing machine, co-ordinating worktops, boarded ceiling with inset spot lighting. UPVC framed double glazed windows to the side and rear elevations and UPVC door with double glazed centre panel leading out to the rear, internal door to reception hallway.First Floor Landing3’0”x 12’09”Loft access point. UPVC framed double glazed window to the side elevation. Gloss-panelled doors leading from landing and opening to:-Bedroom One10’0” x 12’07”Range of modern fitted wardrobes and cupboards, radiator. UPVC framed double glazed window to the front elevation.Bedroom Two9’01” x 12’05”UPVC framed double glazed window affording an elevated open outlook to the rear elevation.Bedroom Three10’0” x 6’08”UPVC framed double glazed window to the front, elevation, radiator, inbuilt storage cupboard.Shower Room5’05” x 6’10”Three piece white suite incorporating glazed corner shower cubicle with chrome mixer shower fittings and tiled area over, wash basin and low-level WC with concealed cistern set into vanity-style unit, fully tiled walls, boarded ceiling with inset spot lighting and extractor, heated towel rail. UPVC framed frosted double glazed window.Separate WC5’06” x 2’05”Low level WC, radiator. UPVC framed frosted double glazed window to the side elevation.OutsideDwarf brick walling to the front with wrought iron railings, impressive driveway providing off-road parking for several vehicles with shrub borders and extending to the side of the property. Good-sized private rear garden with paned patio areas, flower / shrub beds and detached annexe[16’03” x 6’11”]Power and lighting installed, inset spot lighting to ceiling, laminate wood floor. Two sealed unit double glazed Velux-style windows. UPVC double glazed French-style doors with double glazed side panels opening into the rear garden. Enclosed by timber fencing to the perimeter.Services : Mains supplies of gas, water and electricity. Viewing : By appointment with our Burnley office.
Interested in this property?
Council tax
First listed
Over a month agoBriercliffe Road, Burnley
Marketed by
Clifford Smith Sutcliffe - Burnley 36 Manchester Burnley, Lancashire BB11 1HJPlacebuzz mortgage repayment calculator
Monthly repayment
The Est. Mortgage is for a 25 years repayment mortgage based on a 10% deposit and a 5.5% annual interest. It is only intended as a guide. Make sure you obtain accurate figures from your lender before committing to any mortgage. Your home may be repossessed if you do not keep up repayments on a mortgage.
Briercliffe Road, Burnley - Streetview
DISCLAIMER: Property descriptions and related information displayed on this page are marketing materials provided by Clifford Smith Sutcliffe - Burnley. Placebuzz does not warrant or accept any responsibility for the accuracy or completeness of the property descriptions or related information provided here and they do not constitute property particulars. Please contact Clifford Smith Sutcliffe - Burnley for full details and further information.




















