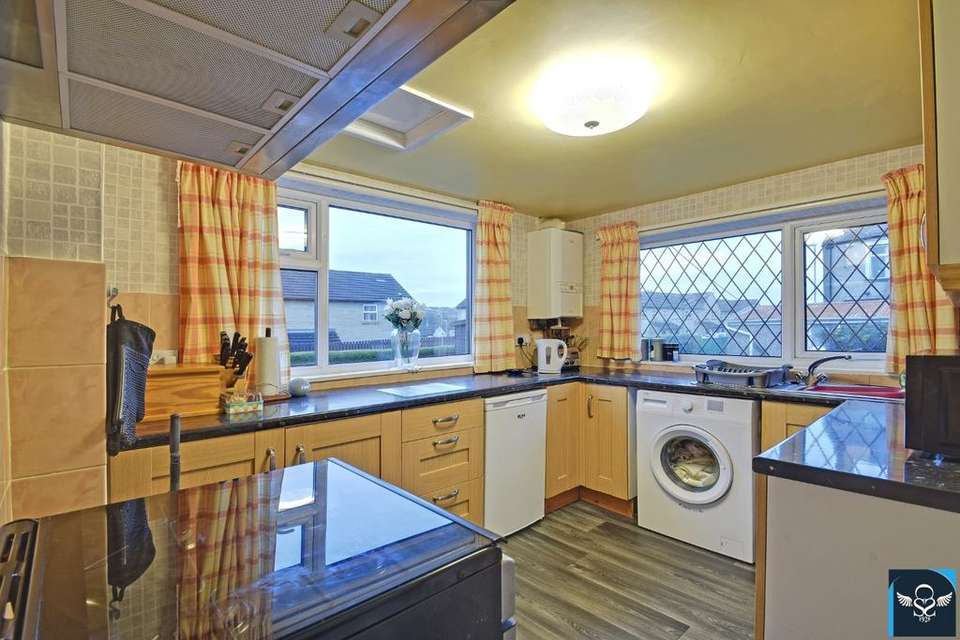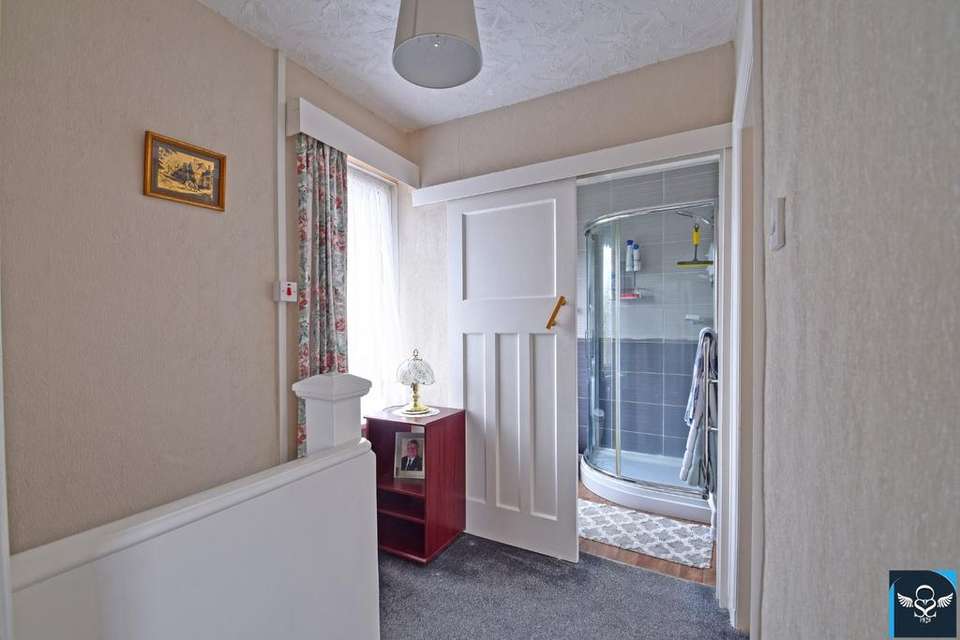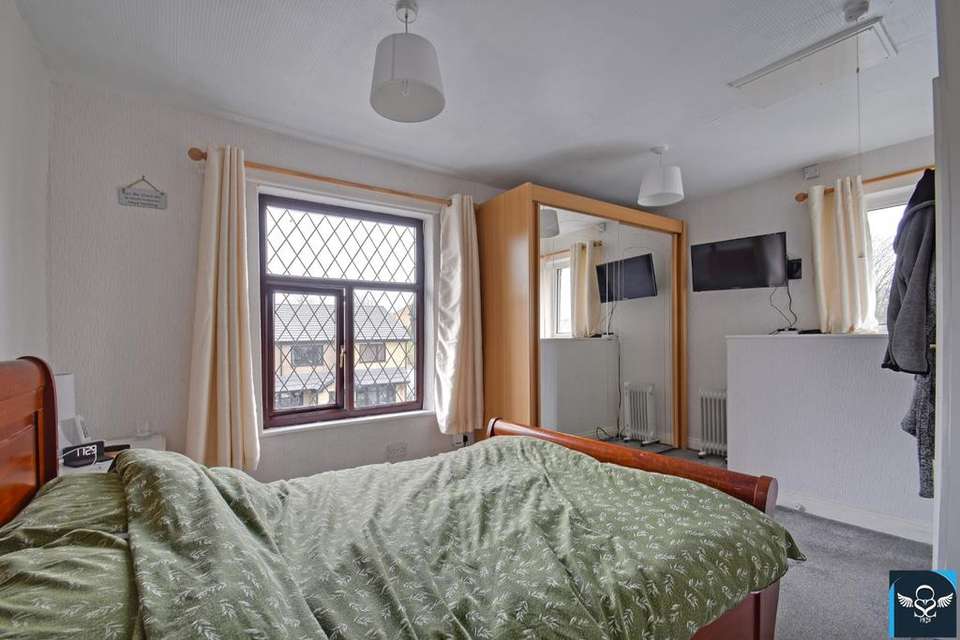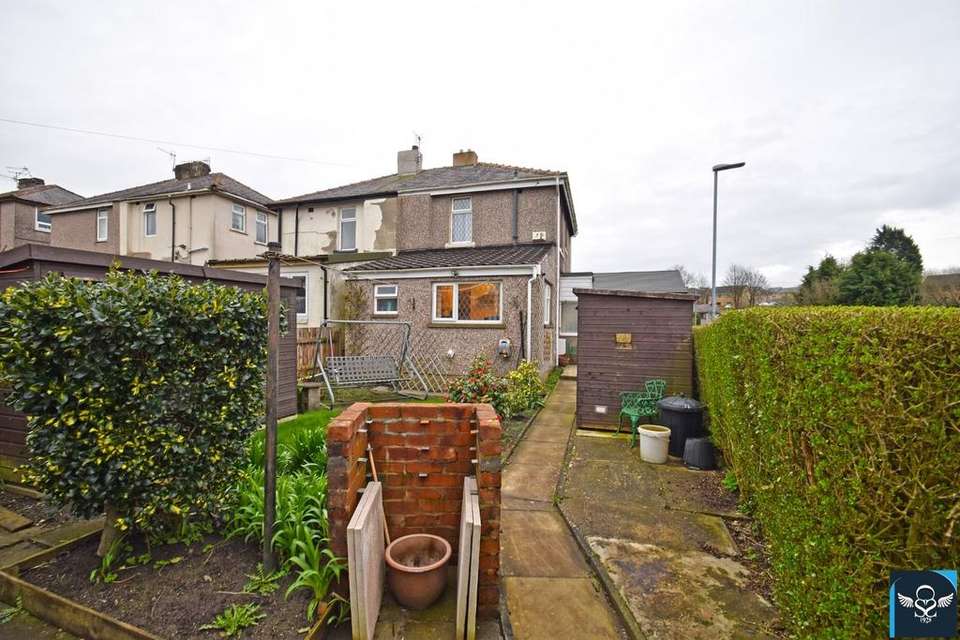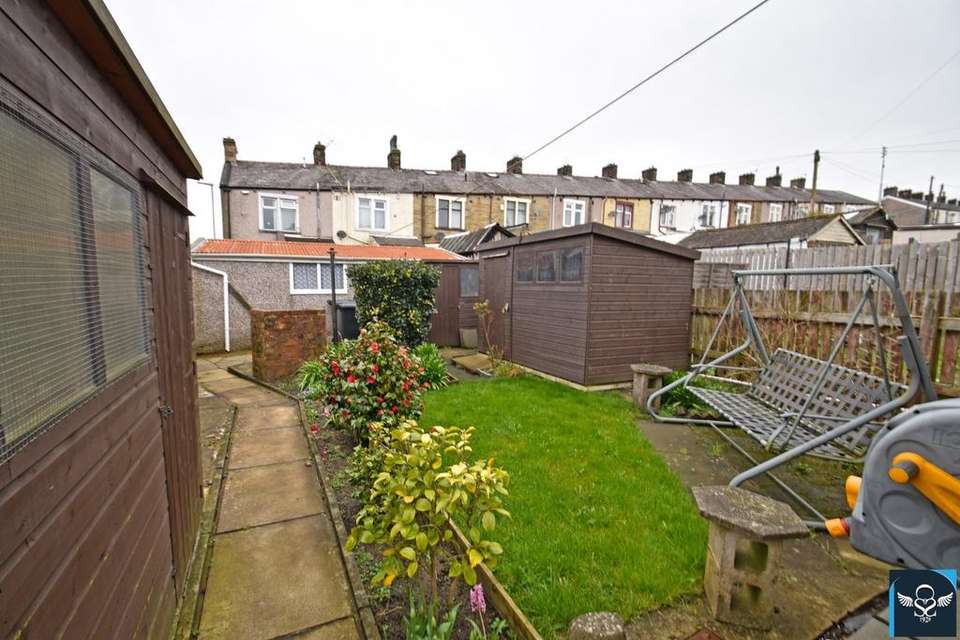2 bedroom semi-detached house for sale
Manor Street, Nelsonsemi-detached house
bedrooms
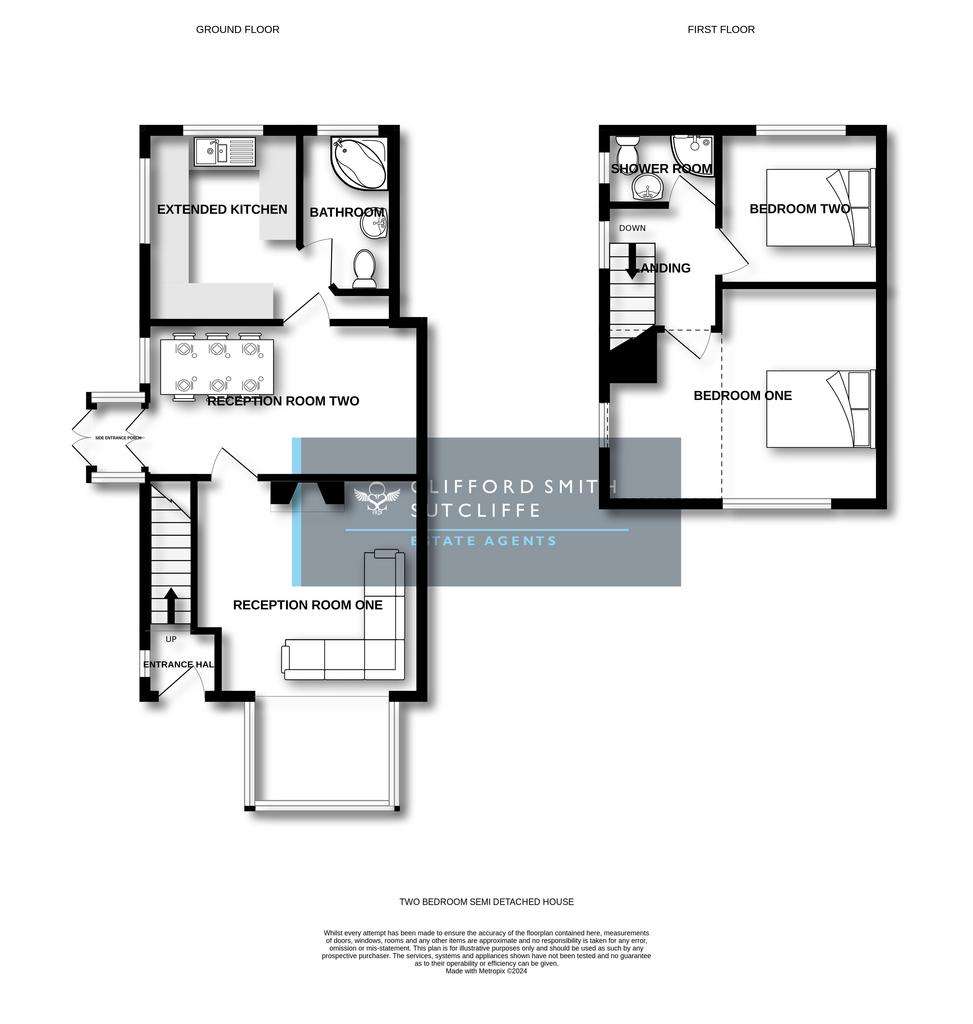
Property photos



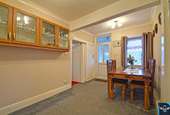
+13
Property description
Occupying a substantial corner plot, enveloped by mature gardens to the front, side and rear. Located towards the outskirts of town and just-off Barkerhouse Road. Well placed for nearby shopping amenities, with regular bus routes into Nelson and the surrounding area almost on the doorstep. Only a few minutes by car from access onto the M65 motorway, promoting complete freedom throughout the Northwest region.An opportunity to acquire this semi-detached property which affords extended living accommodation to suit couples and young families alike. The property benefits from both UPVC double glazing and gas central heating installed throughout two spacious reception rooms, with two double-sized bedrooms to the first floor. There is excellent potential with gardens surrounding the property, whilst a detached garage is a further feature.Briefly Comprising:- Entrance Hallway, TWO GOOD-SIZED RECPETION ROOMS, Extended Kitchen and Ground Floor Bathroom, TWO DOUBLE-SIZED BEDROOMS, Modern Shower Room, Mature Gardens to Front, Side and Rear, Detached Garage to Rear. VIEWING RECOMMENDED.The Accommodation Afforded is as follows:- UPVC Entrance DoorHaving half moon double glazed centre panel and arched double glazed panel over, opening into:-Entrance Hallway3’06” x 3’11”Stairs (2’08”) ascending to the first floor level, feature circular UPVC framed frosted double glazed window to the side elevation, radiator. Gloss panelled door leading into:-Reception Room One11’09” x 11’11”into chimney breast recess with feature display shelves. Polished wood fireplace with marble inlay / hearth and inset gas fire. Extended with UPVC framed double glazed square bay window to the front elevation, coved ceiling, radiator. Gloss-panelled door to:-Reception Room Two8’04” x 15’01”UPVC framed diamond leaded double glazed window to the side elevation, radiator, understairs storage cupboard. UPVC doors with double glazed centre panels leading into:-Side Entrance Porch4’04” x 2’11”UPVC framed double glazed construction set onto dwarf walling. UPVC doors with double glazed centre panels leading out to the side.Kitchen10’04” x 8’04”Stainless steel sink unit and drainer with cupboards under, matching range of wall and base units, co-ordinating worktops and part-tiled walls, gas cooker point with stainless steel extractor hood over, wall mounted gas combination boiler, loft access point. UPVC framed double glazed windows to the side and rear elevation. Gloss panelled door to:Bathroom8’09” x 4’10”Three piece white suite incorporating corner spa-bath, pedestal wash basin and low-level WC, tiled walls, extractor, heated towel rail. UPVC framed frosted double glazed window.First Floor Landing 6’08” x 5’11”UPVC framed double glazed window to the side elevation. Gloss panelled doors leading from the landing and opening into:-Bedroom One11’11” x 15’03”into chimney breast recess. UPVC framed diamond leaded double glazed window to the front elevation and UPVC framed double glazed window to the side elevation. Bedroom Two8’07” x 8’09”UPVC framed double glazed window to the rear elevation, radiator.Shower Room4’08” x 6’0”Three piece modern white suite incorporating pedestal wash basin, low-level WC and corner glazed shower cubicle with electric shower fittings and tiled area over, fully tiled walls, heated towel rail. UPVC framed frosted double glazed window to the side elevation.OutsideDwarf brick walling to the front and wrought iron gate with pathway to the front and side. An abundance of mature trees and shrubs with privet hedging adding to the privacy, attractive enclosed rear garden with detached garage having up-and-over door, power and lighting installed.Services : Mains supplies of gas, water and electricity.Viewing : By appointment with our Burnley office.
Interested in this property?
Council tax
First listed
Over a month agoManor Street, Nelson
Marketed by
Clifford Smith Sutcliffe - Burnley 36 Manchester Burnley, Lancashire BB11 1HJPlacebuzz mortgage repayment calculator
Monthly repayment
The Est. Mortgage is for a 25 years repayment mortgage based on a 10% deposit and a 5.5% annual interest. It is only intended as a guide. Make sure you obtain accurate figures from your lender before committing to any mortgage. Your home may be repossessed if you do not keep up repayments on a mortgage.
Manor Street, Nelson - Streetview
DISCLAIMER: Property descriptions and related information displayed on this page are marketing materials provided by Clifford Smith Sutcliffe - Burnley. Placebuzz does not warrant or accept any responsibility for the accuracy or completeness of the property descriptions or related information provided here and they do not constitute property particulars. Please contact Clifford Smith Sutcliffe - Burnley for full details and further information.





