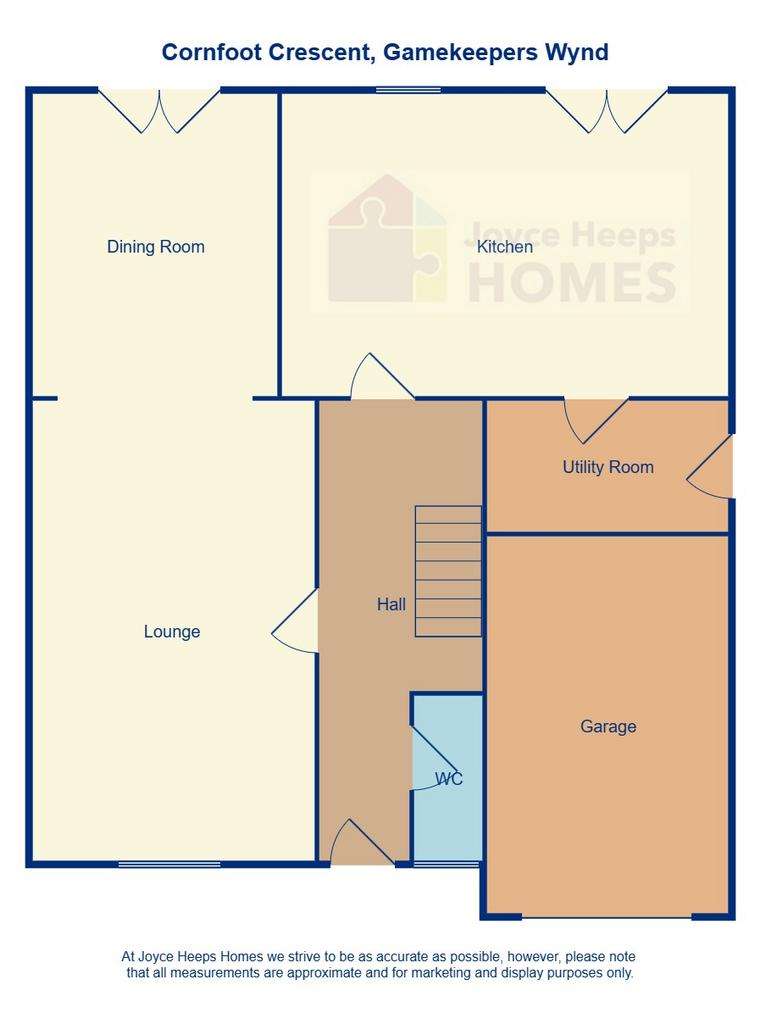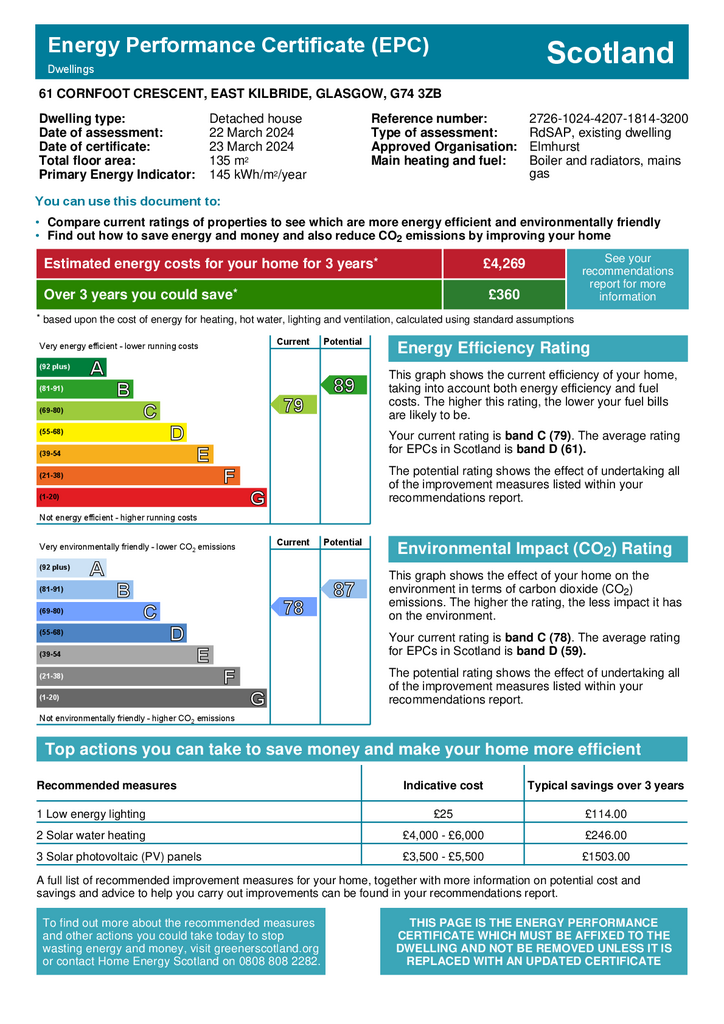5 bedroom detached villa for sale
Cornfoot Crescent, East Kilbride G74detached house
bedrooms

Property photos




+21
Property description
This immaculate five-bedroom detached villa is a credit to the current owner, having been maintained to the highest standard with many features listed.
The property comprises on the ground level of the welcoming hallway, spacious lounge, formal dining room, open plan kitchen/family area, utility room, and Cloaks WC.
The open plan kitchen/family room overlooks and leads through French doors from the family area to the rear garden and leads to the utility room. It has high gloss white cabinets, contrasting worksurface and breakfast bar, and includes the integrated double oven, gas hob, American style fridge freezer, and has space for all freestanding appliances.
The upper level comprises of five well-proportioned bedrooms, the 5th bedroom is currently office space, two en suite shower rooms, and stylish family bathroom.
The contemporary style family bathroom has a thermostatic rainwater and riser shower over the bath, vanity storage, and heated towel rail. Both en suite shower rooms also have thermostatic showers.
It is very tastefully decorated throughout in neutral tones, there is ample storage, and the loft can be accessed from the upper landing.
The front garden is laid to lawn with three car monobloc driveway leading to the integral garage. The very private enclosed rear garden has a raised border with mature shrubs and plants, a slab patio area, and artificial lawn for easy maintenance.
Council Tax Band: F
Measurements
Lounge 17’10” x 10’11”
Dining room 11’8” x 9’4”
Kitchen/family room 11’8” x 17’2”
Utility room 5’1” x 9’7”
WC 6’6” x 2’8”
Bedroom 1 12’2” x 9’0”
En suite 6’8” x 5’6”
Bedroom 2 10’8” x 11’4”
2nd En suite 6’8” x 5’5”
Bedroom 3 16’0” x 8’10”
Bedroom 4 12’0” x 9’0”
Bedroom 5 8’9” x 6’7”
Bathroom 6’6” x 6’2”
Location
The property is within Gamekeepers Wynd a desirable private development close to highly regarded primary and secondary schools, local shops, and sports and recreational facilities. There are regular bus services, and East Kilbride Town Centre, Village and Kingsgate retail park are easily accessible. The area is also within easy reach of East Kilbride Train Station and the M77 and M74 Motorway network making it ideal for commuters.
The property comprises on the ground level of the welcoming hallway, spacious lounge, formal dining room, open plan kitchen/family area, utility room, and Cloaks WC.
The open plan kitchen/family room overlooks and leads through French doors from the family area to the rear garden and leads to the utility room. It has high gloss white cabinets, contrasting worksurface and breakfast bar, and includes the integrated double oven, gas hob, American style fridge freezer, and has space for all freestanding appliances.
The upper level comprises of five well-proportioned bedrooms, the 5th bedroom is currently office space, two en suite shower rooms, and stylish family bathroom.
The contemporary style family bathroom has a thermostatic rainwater and riser shower over the bath, vanity storage, and heated towel rail. Both en suite shower rooms also have thermostatic showers.
It is very tastefully decorated throughout in neutral tones, there is ample storage, and the loft can be accessed from the upper landing.
The front garden is laid to lawn with three car monobloc driveway leading to the integral garage. The very private enclosed rear garden has a raised border with mature shrubs and plants, a slab patio area, and artificial lawn for easy maintenance.
Council Tax Band: F
Measurements
Lounge 17’10” x 10’11”
Dining room 11’8” x 9’4”
Kitchen/family room 11’8” x 17’2”
Utility room 5’1” x 9’7”
WC 6’6” x 2’8”
Bedroom 1 12’2” x 9’0”
En suite 6’8” x 5’6”
Bedroom 2 10’8” x 11’4”
2nd En suite 6’8” x 5’5”
Bedroom 3 16’0” x 8’10”
Bedroom 4 12’0” x 9’0”
Bedroom 5 8’9” x 6’7”
Bathroom 6’6” x 6’2”
Location
The property is within Gamekeepers Wynd a desirable private development close to highly regarded primary and secondary schools, local shops, and sports and recreational facilities. There are regular bus services, and East Kilbride Town Centre, Village and Kingsgate retail park are easily accessible. The area is also within easy reach of East Kilbride Train Station and the M77 and M74 Motorway network making it ideal for commuters.
Council tax
First listed
Over a month agoEnergy Performance Certificate
Cornfoot Crescent, East Kilbride G74
Placebuzz mortgage repayment calculator
Monthly repayment
The Est. Mortgage is for a 25 years repayment mortgage based on a 10% deposit and a 5.5% annual interest. It is only intended as a guide. Make sure you obtain accurate figures from your lender before committing to any mortgage. Your home may be repossessed if you do not keep up repayments on a mortgage.
Cornfoot Crescent, East Kilbride G74 - Streetview
DISCLAIMER: Property descriptions and related information displayed on this page are marketing materials provided by Joyce Heeps Homes - East Kilbride. Placebuzz does not warrant or accept any responsibility for the accuracy or completeness of the property descriptions or related information provided here and they do not constitute property particulars. Please contact Joyce Heeps Homes - East Kilbride for full details and further information.


























