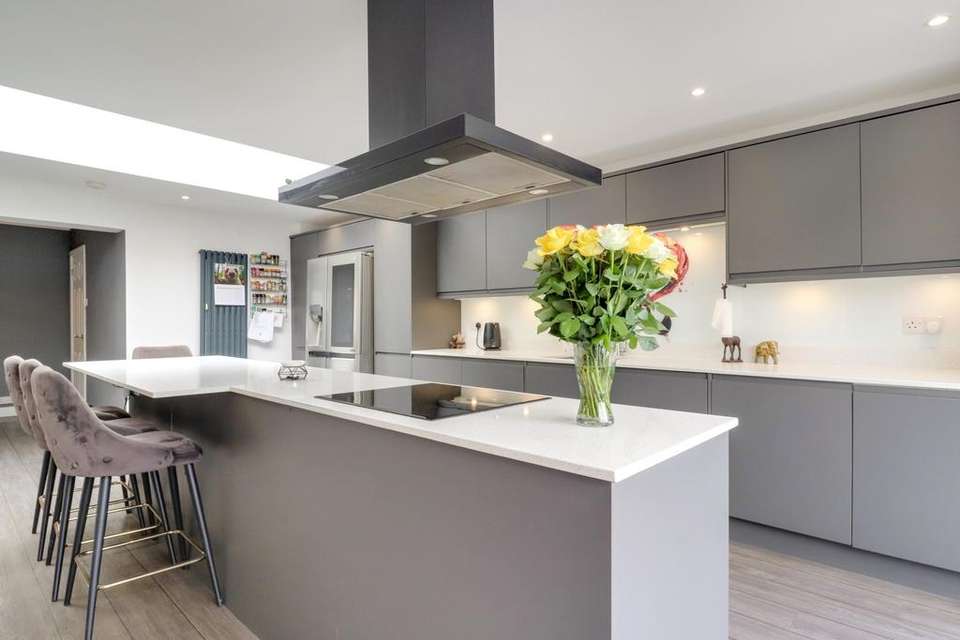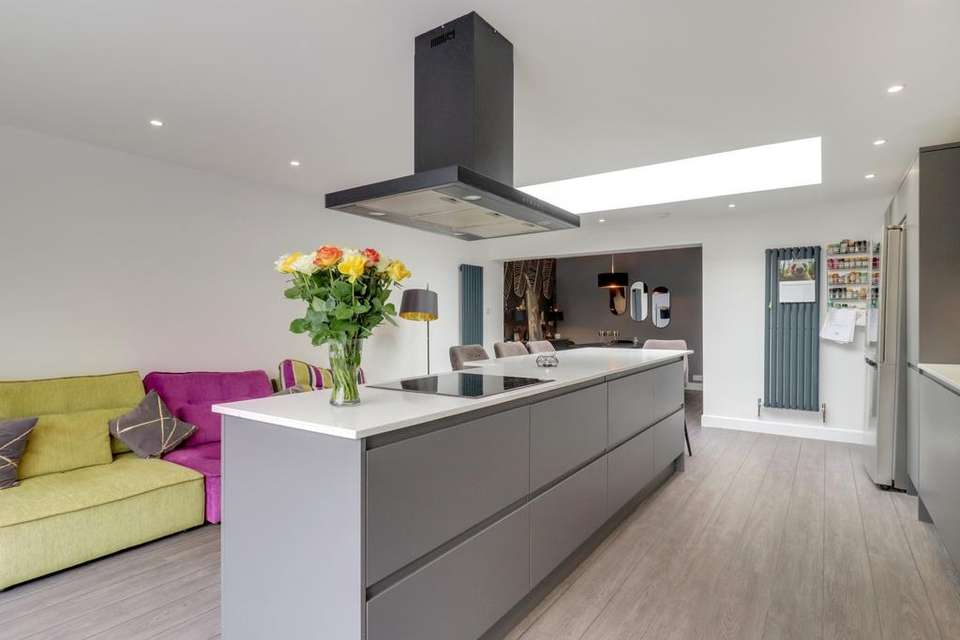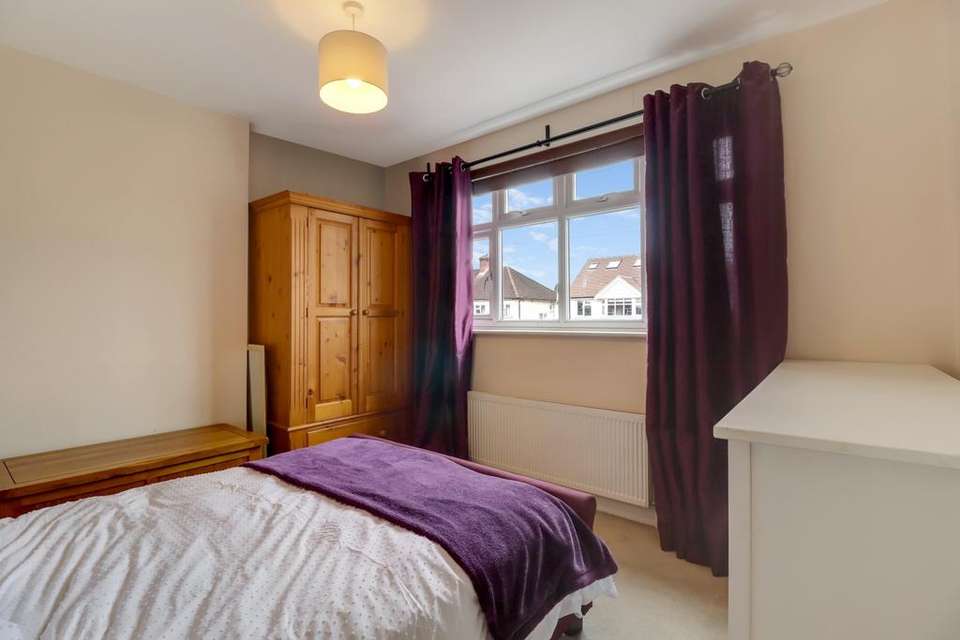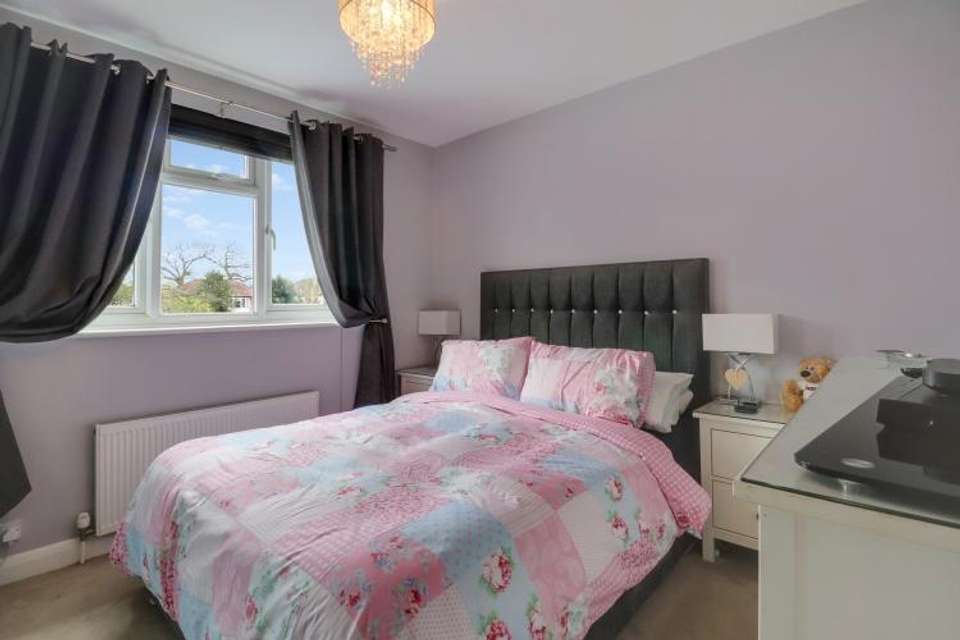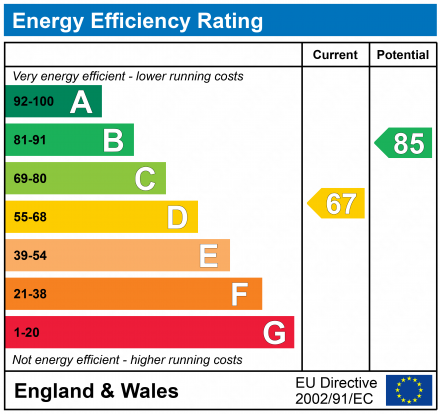3 bedroom semi-detached house for sale
New Haw, Addlestonesemi-detached house
bedrooms
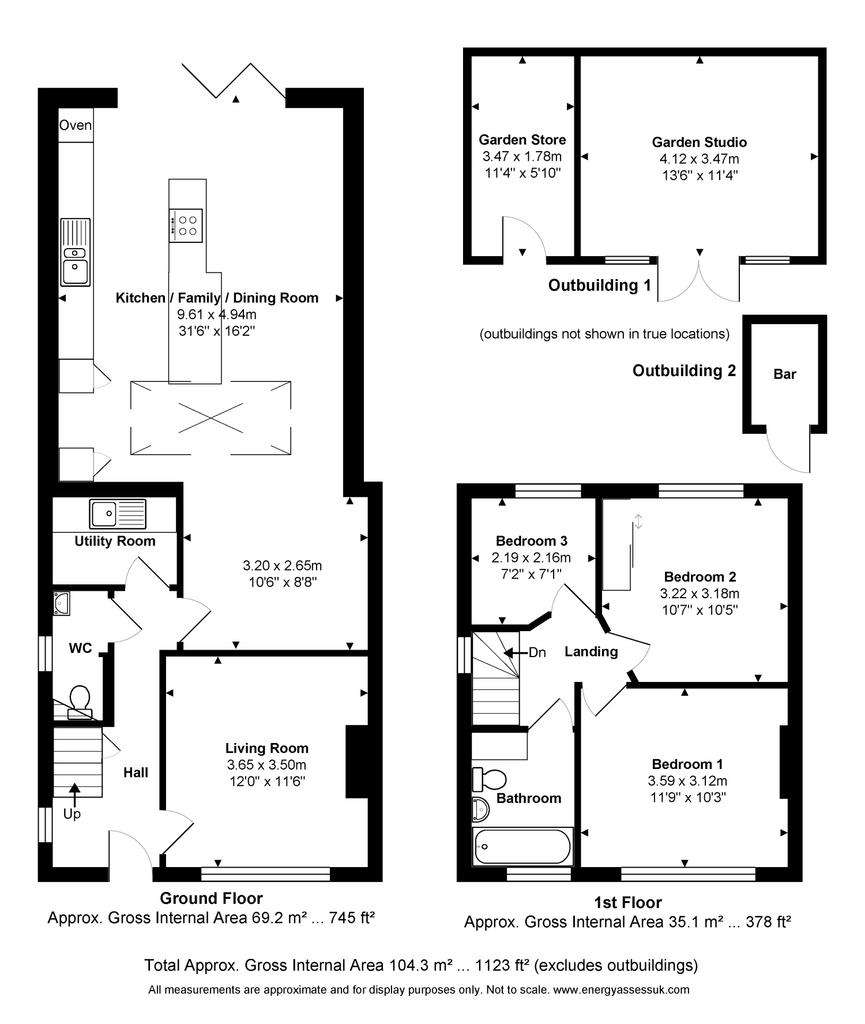
Property photos


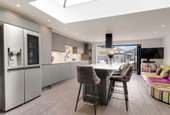

+17
Property description
Few properties come to market with an open plan kitchen, dining and living room extension designed like this. With sleek cabinetry along one wall and a stretched island spanning the kitchen's length, guests can sit up at the bar with a drink in hand whilst you entertain. Functionality meets style with a Zanussi dual oven, hob, integrated dishwasher and a fantastic LG American style fridge/freezer. Designed with socialising in mine, there is space for guests to lounge and relax on the sofas before all sitting down together for a meal in the dining area. The flow of indoor, outdoor living is seamless in the warmer months, through opening up the bifold doors and dining out on the deck. Beyond this, a garden bar enables a second space to congregate. If lounging is more your style, the neat lawn provides ample room for relaxing, or space for children to play. At the foot of the garden, the summerhouse has full electrics and could make an ideal home office.
At times, a sense of separation may be desired, and this property allows for this, with a separate lounge at the front of the property. This cosy space offers comfort to rest and relax in. The ground floor further boasts a utility room, which can house both a washing machine and tumble dryer, plus a modern cloakroom.
Walking up to the first floor, one double bedroom is positioned at the front and the other to the rear of the property. The one to the rear provides a built in wardrobe and a window outlook to the back garden. The third bedroom is a single and the family bathroom is spacious and modern in its design.
Positioned a moment's walk from The Broadway, you are spoilt by restaurants, cafes and shops a short walk away. Furthermore, 52 Holly Avenue is less than a mile from West Byfleet train station and walking distance to a local nursery and primary school. The driveway provides off road parking for two vehicles, with ample space along the road outside the property.
At times, a sense of separation may be desired, and this property allows for this, with a separate lounge at the front of the property. This cosy space offers comfort to rest and relax in. The ground floor further boasts a utility room, which can house both a washing machine and tumble dryer, plus a modern cloakroom.
Walking up to the first floor, one double bedroom is positioned at the front and the other to the rear of the property. The one to the rear provides a built in wardrobe and a window outlook to the back garden. The third bedroom is a single and the family bathroom is spacious and modern in its design.
Positioned a moment's walk from The Broadway, you are spoilt by restaurants, cafes and shops a short walk away. Furthermore, 52 Holly Avenue is less than a mile from West Byfleet train station and walking distance to a local nursery and primary school. The driveway provides off road parking for two vehicles, with ample space along the road outside the property.
Interested in this property?
Council tax
First listed
Over a month agoEnergy Performance Certificate
New Haw, Addlestone
Marketed by
EweMove Sales & Lettings - Guildford Guildford Guildford GU2 8AAPlacebuzz mortgage repayment calculator
Monthly repayment
The Est. Mortgage is for a 25 years repayment mortgage based on a 10% deposit and a 5.5% annual interest. It is only intended as a guide. Make sure you obtain accurate figures from your lender before committing to any mortgage. Your home may be repossessed if you do not keep up repayments on a mortgage.
New Haw, Addlestone - Streetview
DISCLAIMER: Property descriptions and related information displayed on this page are marketing materials provided by EweMove Sales & Lettings - Guildford. Placebuzz does not warrant or accept any responsibility for the accuracy or completeness of the property descriptions or related information provided here and they do not constitute property particulars. Please contact EweMove Sales & Lettings - Guildford for full details and further information.


