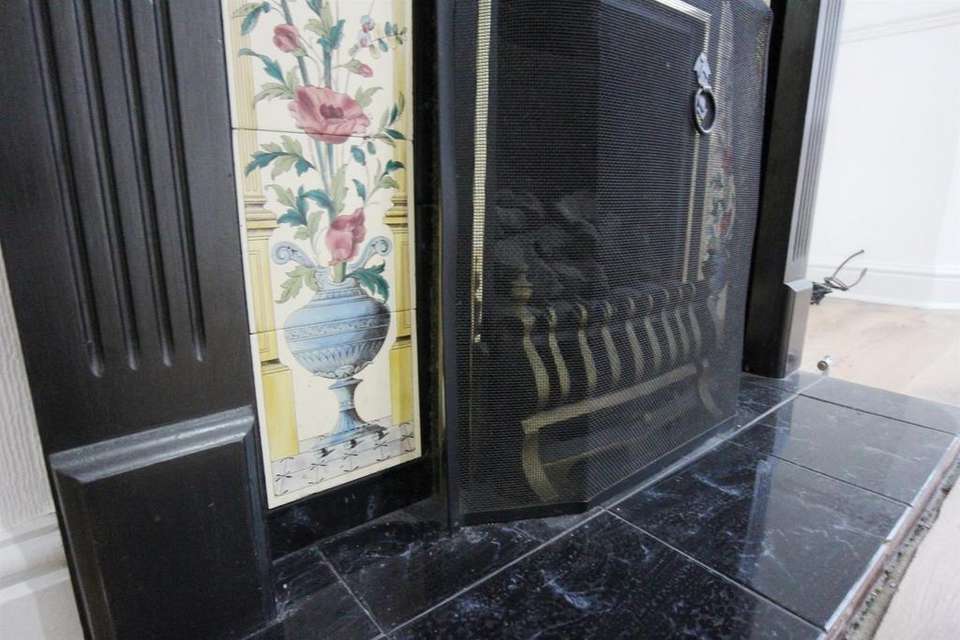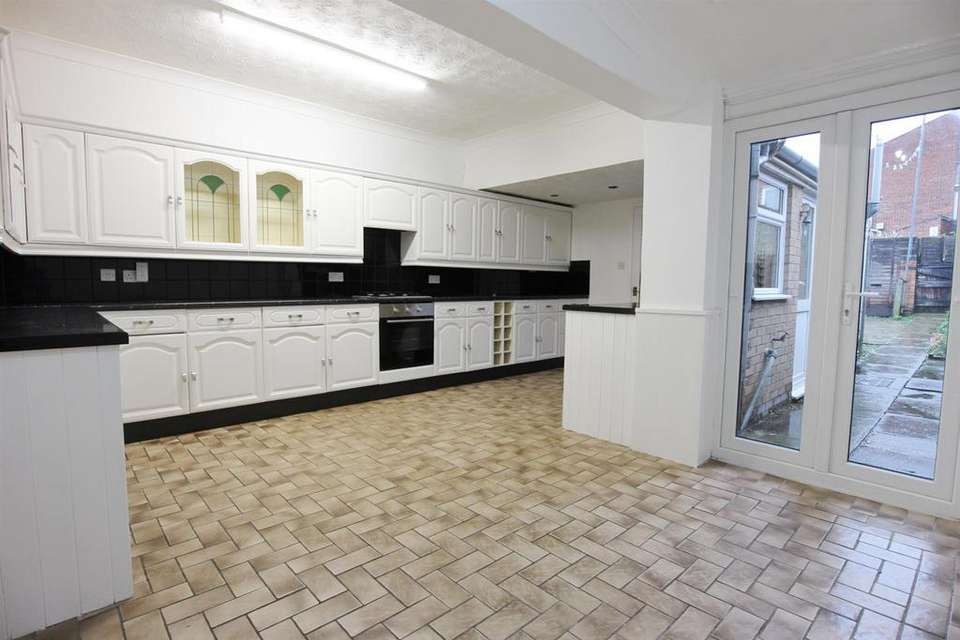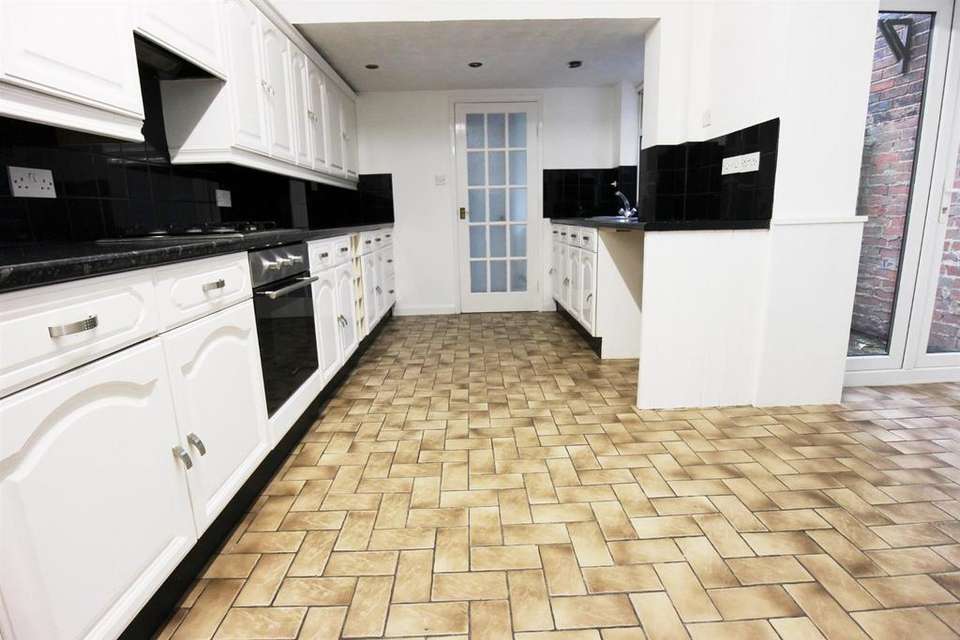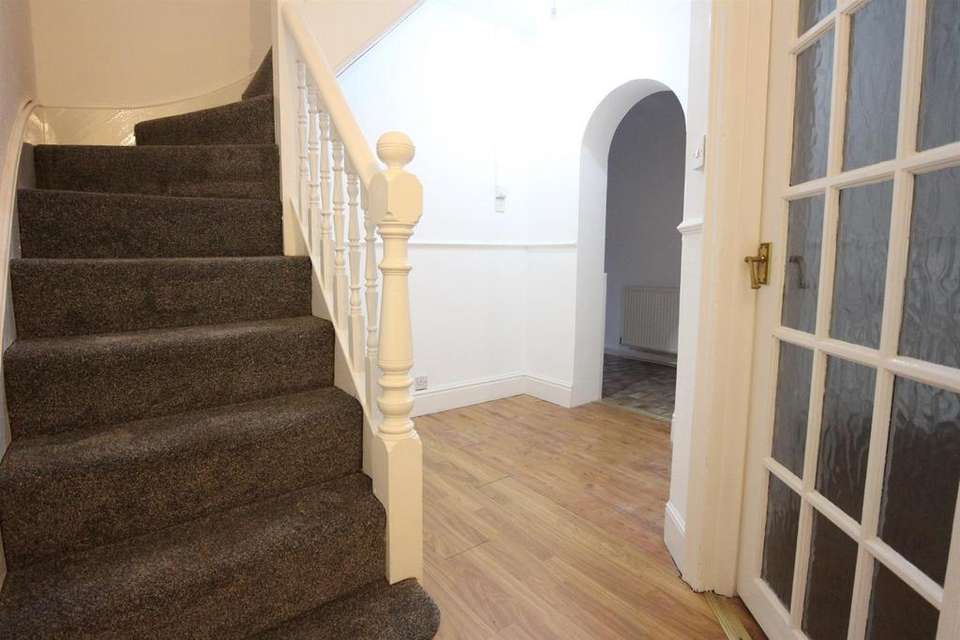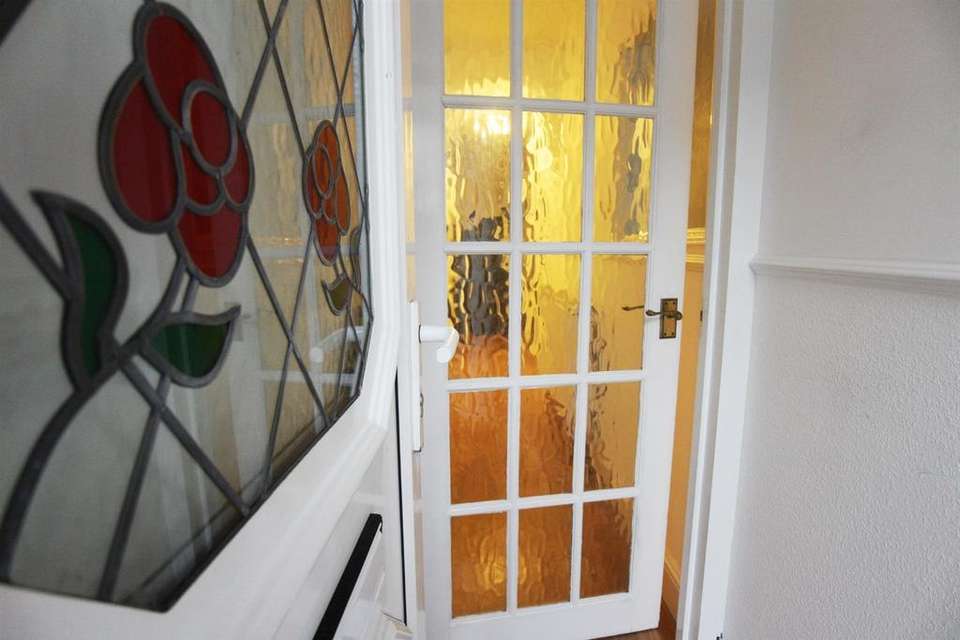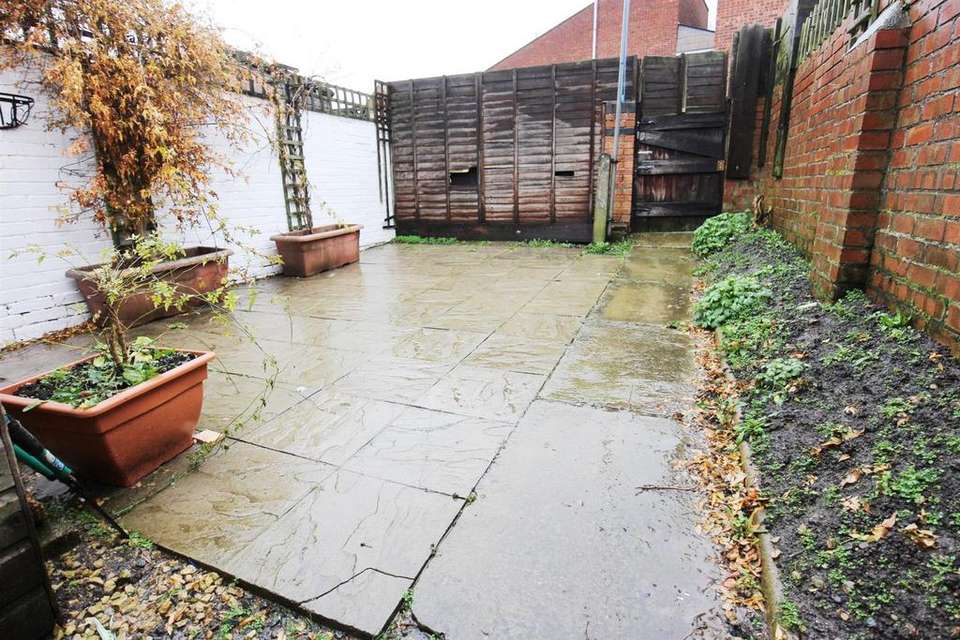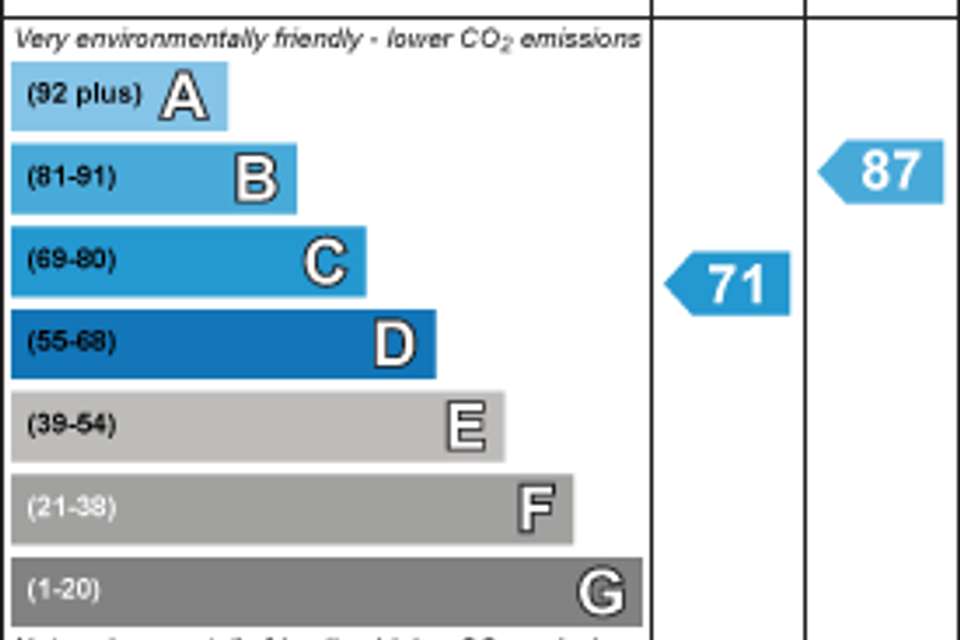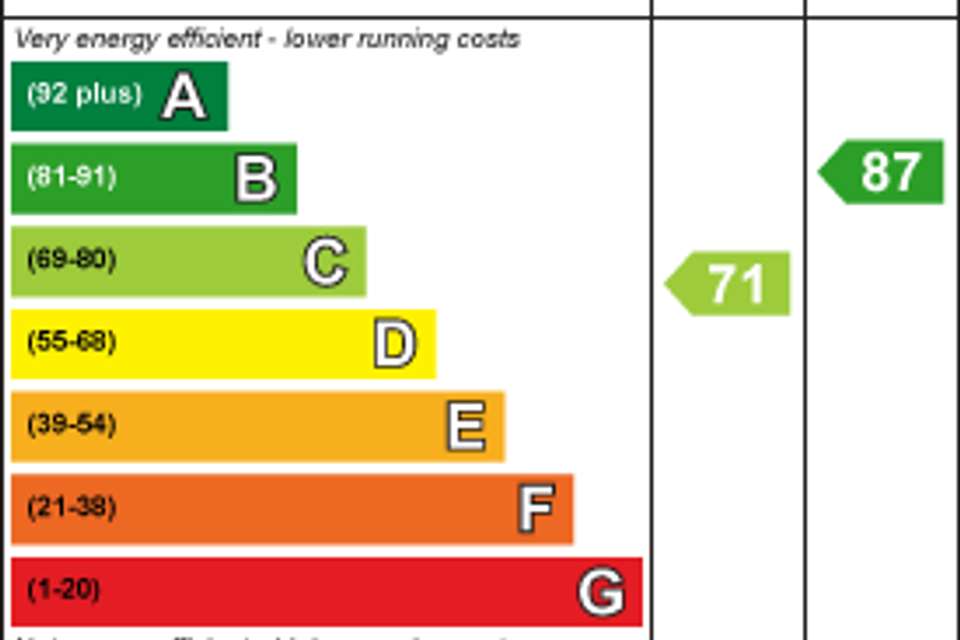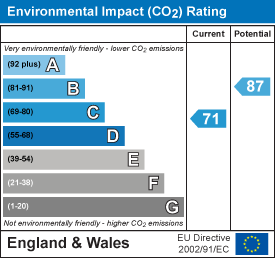3 bedroom house for sale
90 Beresford Roadhouse
bedrooms
Property photos
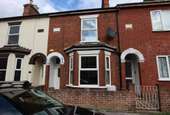



+10
Property description
"LARGER THAN YOU THINK" Hardimans are pleased to offer this bay fronted family home with 3 separate double bedrooms, lovely size lounge/diner, a huge kitchen/breakfast room, and family bathroom. The property is situated in north Lowestoft close to all local amenities including, schools for all ages.
Covered Storm Porch With Upvc Half Glazed Door To -
Entrance Porch - with laminate flooring, electric fuse box and meter, glazed door into
Inner Hallway - laminate flooring, stairs to first floor, landing, radiator, under stair storage cupboard, door to
Lounge/Diner - 7.87m x 3.30m (25'10 x 10'10) - with laminate flooring, feature fireplace, 2 radiators, UPVC bay window, phone point, tv aerial coax lead, glazed french doors to
Large Kitchen/Diner - 5.74m 4.42m narrowing to 2.69m (18'10 14'6 narrowi - with ceramic tiled floor, laminate worktop, White wall and base units, recess and plumbing for automatic washing machine, space for dishwasher, built in electric fan oven, 4 ring gas hob above with integrated extractor over, ceramic tiled splashback, inset single drainer sink with mixer tap, UPVC french doors to rear garden, UPVC window, inset spotlighting, double banked radiator, large fluorescent strip light, door to rear lobby, ceramic tiled floor, half glazed UPVC door to rear, radiator, plumbing and drainage for automatic washing machine, boiler for heating and hot water, further door to
Rear Lobby - ceramic tiled floor, boiler, radiator, 1/2 glazed UPVC door to rear.
Large Family Bathroom - with cased bath with shower above, extensive wall tiling, low level WC, pedestal washbasin, vinyl flooring, UPVC window
Stairs And Landing - with carpet on stairs, radiator, laminate flooring to landing, roof void access, UPVC winodw.
Bedroom 1 - 3.94m x 3.48m (12'11 x 11'5 ) - full range of bedroom furniture, UPVC window, radiator, fitted carpet,
Bedroom 2 - 3.63m x 3.30m in recess (11'11 x 10'10 in recess) - UPVC window, radiator, fitted carpet.
Bedroom 3 - 4.11m x 2.72m (13'6 x 8'11 ) - laminate floor, UPVC window, radiator
Outside - To the rear, an enclosed low maintenance garden, outside tap, high line washing line, satellite dish.
Covered Storm Porch With Upvc Half Glazed Door To -
Entrance Porch - with laminate flooring, electric fuse box and meter, glazed door into
Inner Hallway - laminate flooring, stairs to first floor, landing, radiator, under stair storage cupboard, door to
Lounge/Diner - 7.87m x 3.30m (25'10 x 10'10) - with laminate flooring, feature fireplace, 2 radiators, UPVC bay window, phone point, tv aerial coax lead, glazed french doors to
Large Kitchen/Diner - 5.74m 4.42m narrowing to 2.69m (18'10 14'6 narrowi - with ceramic tiled floor, laminate worktop, White wall and base units, recess and plumbing for automatic washing machine, space for dishwasher, built in electric fan oven, 4 ring gas hob above with integrated extractor over, ceramic tiled splashback, inset single drainer sink with mixer tap, UPVC french doors to rear garden, UPVC window, inset spotlighting, double banked radiator, large fluorescent strip light, door to rear lobby, ceramic tiled floor, half glazed UPVC door to rear, radiator, plumbing and drainage for automatic washing machine, boiler for heating and hot water, further door to
Rear Lobby - ceramic tiled floor, boiler, radiator, 1/2 glazed UPVC door to rear.
Large Family Bathroom - with cased bath with shower above, extensive wall tiling, low level WC, pedestal washbasin, vinyl flooring, UPVC window
Stairs And Landing - with carpet on stairs, radiator, laminate flooring to landing, roof void access, UPVC winodw.
Bedroom 1 - 3.94m x 3.48m (12'11 x 11'5 ) - full range of bedroom furniture, UPVC window, radiator, fitted carpet,
Bedroom 2 - 3.63m x 3.30m in recess (11'11 x 10'10 in recess) - UPVC window, radiator, fitted carpet.
Bedroom 3 - 4.11m x 2.72m (13'6 x 8'11 ) - laminate floor, UPVC window, radiator
Outside - To the rear, an enclosed low maintenance garden, outside tap, high line washing line, satellite dish.
Interested in this property?
Council tax
First listed
Over a month agoEnergy Performance Certificate
90 Beresford Road
Marketed by
Hardimans Estate Agents - Lowestoft 134 London Road North Lowestoft NR32 1HBPlacebuzz mortgage repayment calculator
Monthly repayment
The Est. Mortgage is for a 25 years repayment mortgage based on a 10% deposit and a 5.5% annual interest. It is only intended as a guide. Make sure you obtain accurate figures from your lender before committing to any mortgage. Your home may be repossessed if you do not keep up repayments on a mortgage.
90 Beresford Road - Streetview
DISCLAIMER: Property descriptions and related information displayed on this page are marketing materials provided by Hardimans Estate Agents - Lowestoft. Placebuzz does not warrant or accept any responsibility for the accuracy or completeness of the property descriptions or related information provided here and they do not constitute property particulars. Please contact Hardimans Estate Agents - Lowestoft for full details and further information.



