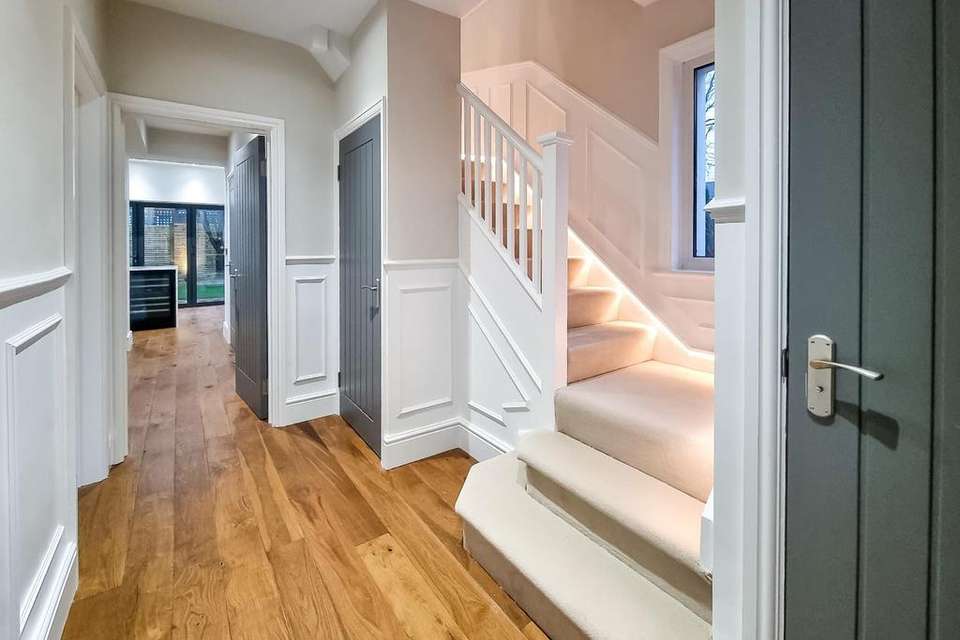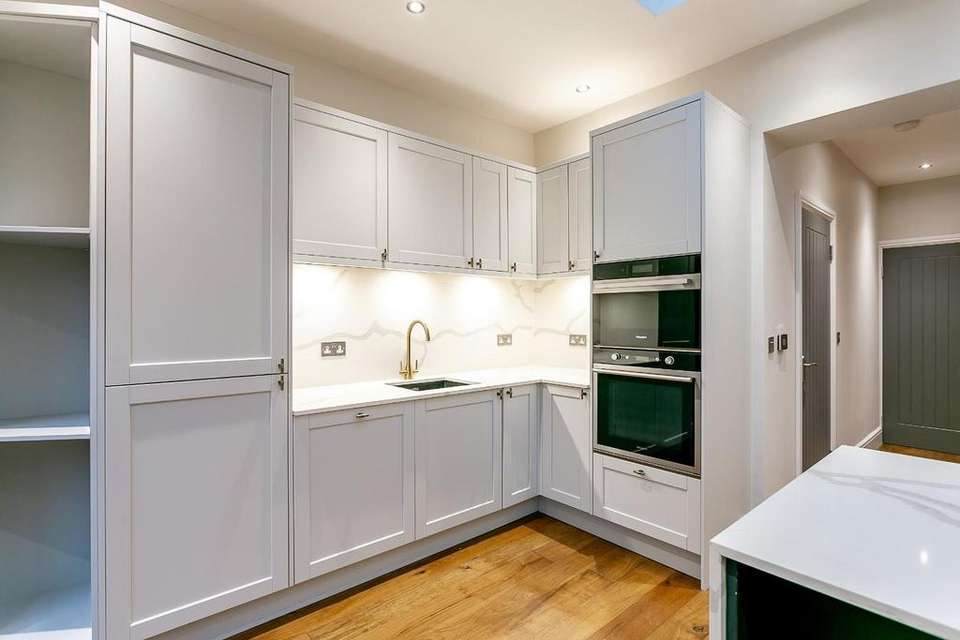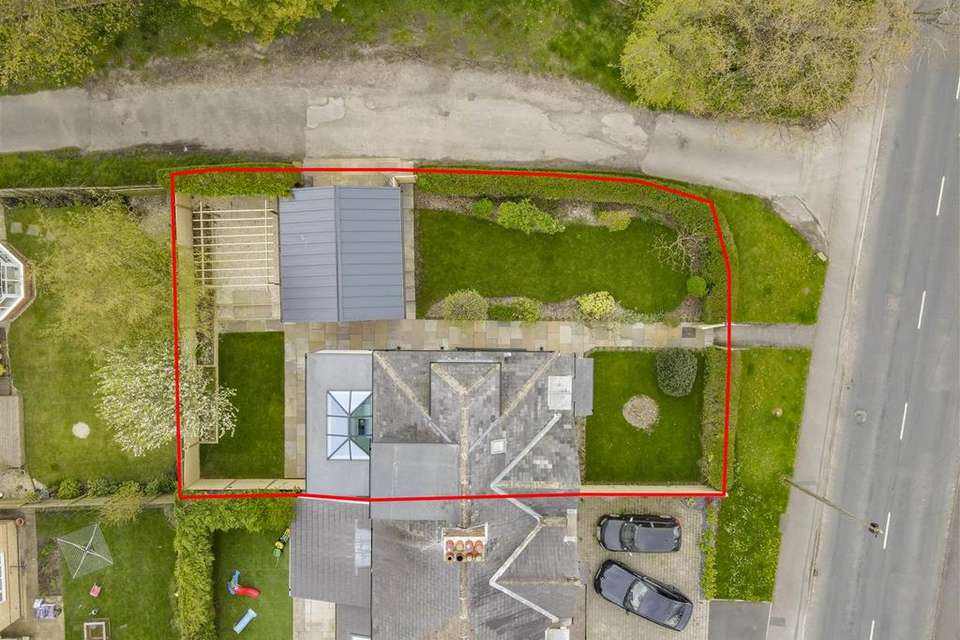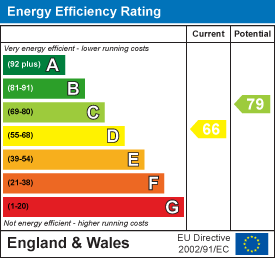4 bedroom semi-detached house for sale
Yew Tree Lane, Harrogatesemi-detached house
bedrooms
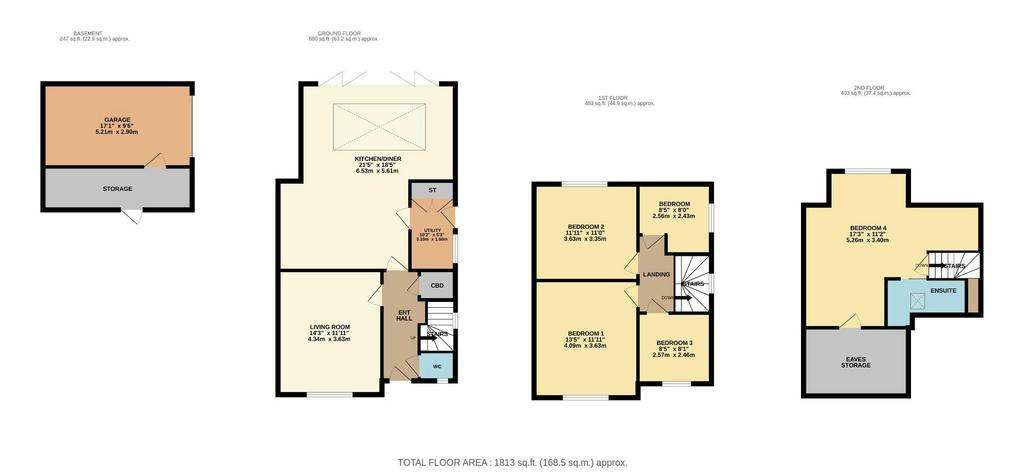
Property photos




+17
Property description
A stunning semi-detached house that exemplifies modern living at its finest. This recently refurbished residence boasts a high specification finish, combining elegance with contemporary design to create a truly exceptional home.
Planning consent granted for a two Storey side and rear extension with replacement attached single Storey garage and alteration to boundary treatments. Currently Spanning over three floors, this four-bedroom property provides spacious and luxurious accommodation for a growing family or those seeking extra space. The interior has been meticulously designed and finished to the highest standards, offering a seamless blend of style and functionality.
The heart of this home is undoubtedly the thoughtfully crafted kitchen, fully equipped with stylish fixtures and fittings. The open-plan layout seamlessly connects the kitchen to the dining area, creating a perfect space for entertaining guests or enjoying family meals. Large by folding windows flood the space with natural light, creating a bright and inviting atmosphere.
The 2nd floor offers three generously sized bedrooms that provide comfort and privacy for every member of the household. The beautifully appointed bathroom feature contemporary finishes and fixtures, adding a touch of luxury to your daily routine.
Leading to the third floor of the property- the fourth bedroom nestled in the eaves of the property. This unique space exudes charm and character, with its sloped ceilings and cozy atmosphere, providing a retreat-like feel.
Adding to the allure, its ensuite bathroom, a luxurious touch that enhances the convenience and comfort of the entire floor. The ensuite features a stylish bath, inviting you to unwind and indulge in a relaxing soak after a long day. The carefully chosen fixtures and finishes in the bathroom mirror the high-quality standards found throughout the entire property.
Enhancing the appeal of this property the detached timber-built store, a versatile space that could serve as a home office, gym, or additional storage - the possibilities are endless.
Step outside and discover the delightful enclosed garden, a private oasis designed for relaxation and enjoyment. The garden features a charming pergola, providing a perfect spot for al fresco dining or simply unwinding with a good book. The meticulously landscaped grounds create a serene and picturesque backdrop for your outdoor activities.
AGENTS NOTES: We are joint selling agents with Myrings Estate Agents[use Contact Agent Button]
Planning consent granted for a two Storey side and rear extension with replacement attached single Storey garage and alteration to boundary treatments. Currently Spanning over three floors, this four-bedroom property provides spacious and luxurious accommodation for a growing family or those seeking extra space. The interior has been meticulously designed and finished to the highest standards, offering a seamless blend of style and functionality.
The heart of this home is undoubtedly the thoughtfully crafted kitchen, fully equipped with stylish fixtures and fittings. The open-plan layout seamlessly connects the kitchen to the dining area, creating a perfect space for entertaining guests or enjoying family meals. Large by folding windows flood the space with natural light, creating a bright and inviting atmosphere.
The 2nd floor offers three generously sized bedrooms that provide comfort and privacy for every member of the household. The beautifully appointed bathroom feature contemporary finishes and fixtures, adding a touch of luxury to your daily routine.
Leading to the third floor of the property- the fourth bedroom nestled in the eaves of the property. This unique space exudes charm and character, with its sloped ceilings and cozy atmosphere, providing a retreat-like feel.
Adding to the allure, its ensuite bathroom, a luxurious touch that enhances the convenience and comfort of the entire floor. The ensuite features a stylish bath, inviting you to unwind and indulge in a relaxing soak after a long day. The carefully chosen fixtures and finishes in the bathroom mirror the high-quality standards found throughout the entire property.
Enhancing the appeal of this property the detached timber-built store, a versatile space that could serve as a home office, gym, or additional storage - the possibilities are endless.
Step outside and discover the delightful enclosed garden, a private oasis designed for relaxation and enjoyment. The garden features a charming pergola, providing a perfect spot for al fresco dining or simply unwinding with a good book. The meticulously landscaped grounds create a serene and picturesque backdrop for your outdoor activities.
AGENTS NOTES: We are joint selling agents with Myrings Estate Agents[use Contact Agent Button]
Interested in this property?
Council tax
First listed
Over a month agoEnergy Performance Certificate
Yew Tree Lane, Harrogate
Marketed by
Hopkinsons Estate Agents - Harrogate 16 Princes Street Harrogate HG1 1NHCall agent on 01423 501201
Placebuzz mortgage repayment calculator
Monthly repayment
The Est. Mortgage is for a 25 years repayment mortgage based on a 10% deposit and a 5.5% annual interest. It is only intended as a guide. Make sure you obtain accurate figures from your lender before committing to any mortgage. Your home may be repossessed if you do not keep up repayments on a mortgage.
Yew Tree Lane, Harrogate - Streetview
DISCLAIMER: Property descriptions and related information displayed on this page are marketing materials provided by Hopkinsons Estate Agents - Harrogate. Placebuzz does not warrant or accept any responsibility for the accuracy or completeness of the property descriptions or related information provided here and they do not constitute property particulars. Please contact Hopkinsons Estate Agents - Harrogate for full details and further information.





