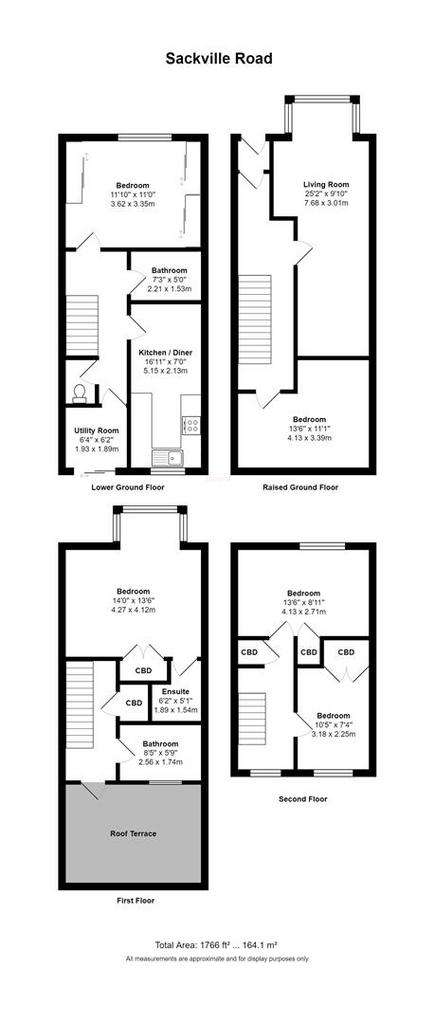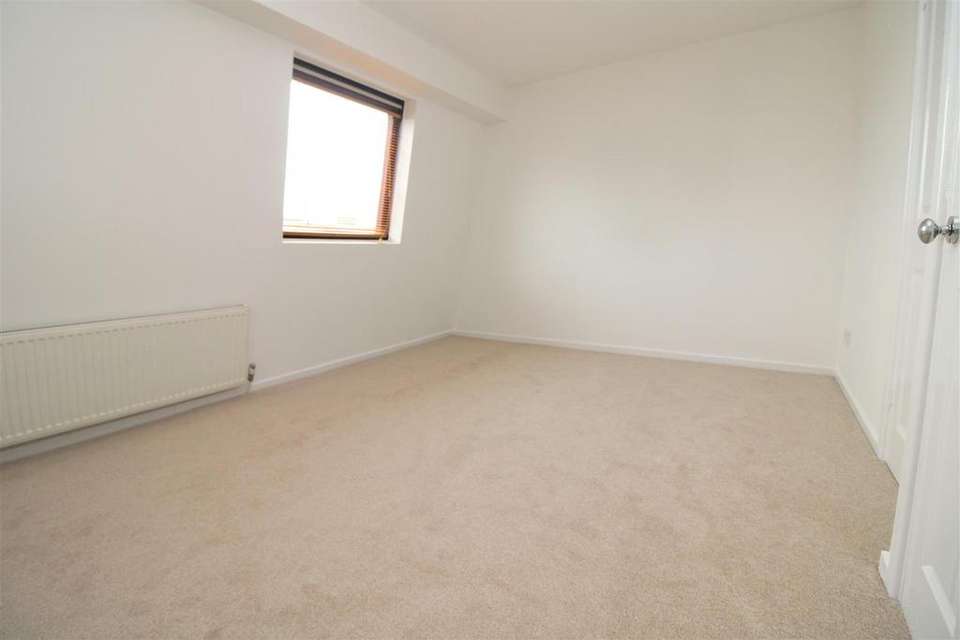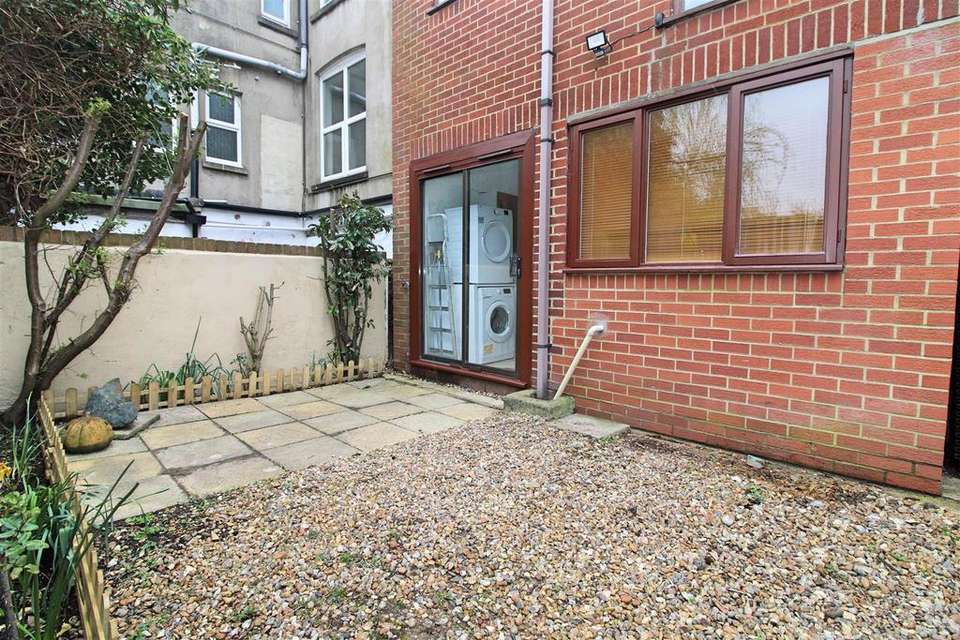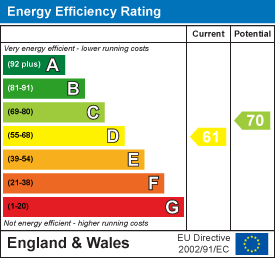5 bedroom semi-detached house for sale
Sackville Road, Hovesemi-detached house
bedrooms

Property photos




+14
Property description
PRICE GUIDE: £750,000-£800,000 | Elliotts are delighted to offer for sale this substantial (1766 sq.ft) four storey townhouse located within the very heart of central Hove, having recently undergone a programme of refurbishment, comprising of five bedrooms, three bathrooms, fantastic eat-in size kitchen, west facing roof terrace and utility space, walking distance of Hove Station and close by to Church Road's array of independent cafes, restaurants and shops. Hove seafront and lawns are located nearby and the property has recently undergone a programme of refurbishment and is sold with no ongoing chain.
Located within the very heart of central Hove, Sackville Road puts any prospective purchaser a stone's throw from the famous Hove Seafront and lawns, walking distance of Hove Station and close by to Church Road's many independent shops, cafes and restaurants. A variety of bus routes are easily accessible around the property providing transport across the city.
Set over four floors, the property offers enormous versatility and features an abundance of storage throughout the home. Starting from the second floor, the property features two double bedrooms, both with built in storage. There is a main bedroom with en-suite shower room positioned on the first floor which also has the advantage of built in storage, with a family sized bathroom comprising of bathtub, basin and toilet. Accessed via the first floor landing is a fantastic west facing roof terrace, offering a great entertaining space and plenty of room for outdoor furniture, as well as far reaching garden views.
Positioned on the raised ground floor section is one of the key features of the house, a c25' living room with plenty of room for lounge furnishings and a dining table if desired. Adjacent the living room is another good sized double bedroom.
Heading to the lower ground section of the property, there is a double bedroom at the front of the property with an abundance of mirrored storage; adjacent is a bathroom with shower, basin and toilet. The property benefits from a fantastic kitchen/diner with an array of fitted units and integrated appliances, with good space for a dining table and chairs. There is a separate W/C and utility area also on the storey. Accessed via the utlity room is a west facing paved garden space, which has a right of way for vehicular access thus providing the potential for off street parking. The property is sold with no ongoing chain.
Located within the very heart of central Hove, Sackville Road puts any prospective purchaser a stone's throw from the famous Hove Seafront and lawns, walking distance of Hove Station and close by to Church Road's many independent shops, cafes and restaurants. A variety of bus routes are easily accessible around the property providing transport across the city.
Set over four floors, the property offers enormous versatility and features an abundance of storage throughout the home. Starting from the second floor, the property features two double bedrooms, both with built in storage. There is a main bedroom with en-suite shower room positioned on the first floor which also has the advantage of built in storage, with a family sized bathroom comprising of bathtub, basin and toilet. Accessed via the first floor landing is a fantastic west facing roof terrace, offering a great entertaining space and plenty of room for outdoor furniture, as well as far reaching garden views.
Positioned on the raised ground floor section is one of the key features of the house, a c25' living room with plenty of room for lounge furnishings and a dining table if desired. Adjacent the living room is another good sized double bedroom.
Heading to the lower ground section of the property, there is a double bedroom at the front of the property with an abundance of mirrored storage; adjacent is a bathroom with shower, basin and toilet. The property benefits from a fantastic kitchen/diner with an array of fitted units and integrated appliances, with good space for a dining table and chairs. There is a separate W/C and utility area also on the storey. Accessed via the utlity room is a west facing paved garden space, which has a right of way for vehicular access thus providing the potential for off street parking. The property is sold with no ongoing chain.
Interested in this property?
Council tax
First listed
Over a month agoEnergy Performance Certificate
Sackville Road, Hove
Marketed by
Elliotts - Hove 2 Church Road Hove BN3 2FLPlacebuzz mortgage repayment calculator
Monthly repayment
The Est. Mortgage is for a 25 years repayment mortgage based on a 10% deposit and a 5.5% annual interest. It is only intended as a guide. Make sure you obtain accurate figures from your lender before committing to any mortgage. Your home may be repossessed if you do not keep up repayments on a mortgage.
Sackville Road, Hove - Streetview
DISCLAIMER: Property descriptions and related information displayed on this page are marketing materials provided by Elliotts - Hove. Placebuzz does not warrant or accept any responsibility for the accuracy or completeness of the property descriptions or related information provided here and they do not constitute property particulars. Please contact Elliotts - Hove for full details and further information.



















