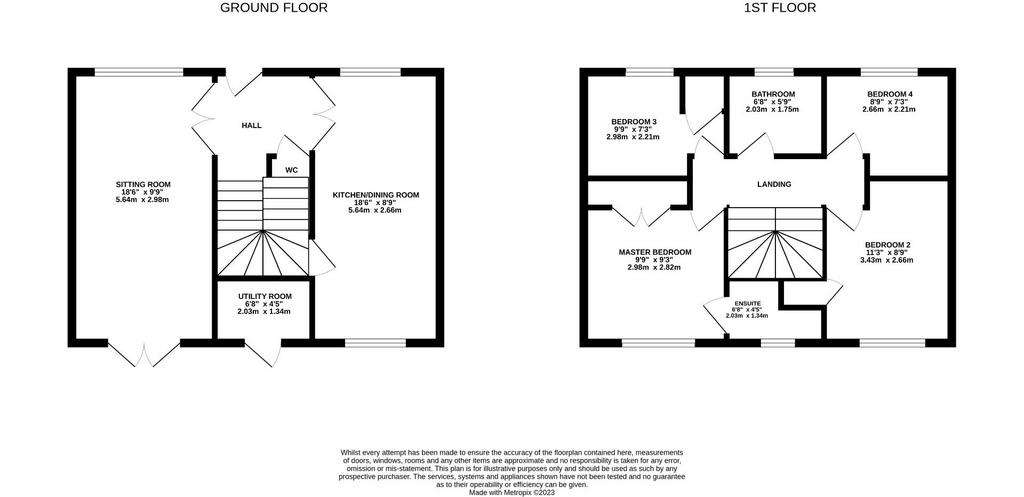4 bedroom detached house for sale
Millfield, Singletondetached house
bedrooms

Property photos




+13
Property description
A four bedroom, detached double fronted family home, in quiet cul-se-sac with no onward chain! Constructed some 35 years ago lies this double fronted house nestled within a popular cul-de-sac, the home not only offers a large driveway, but a garage and private rear garden too! The home's layout comprises of hallway, downstairs W/C and a large lounge spanning the length of the right hand side of the ground floor which offers patio doors out into the well kept south facing rear garden. Opposite is the wonderful open plan kitchen-dining room, with a formal section to dine, plenty of wall and base units, as well as a utility room with rear access door too.
Upstairs, you will discover a master bedroom with en-suite shower room, two further bedrooms, and a further single bedroom ideal as a study for those that work from home. The family bathroom services beds 2,3 & 4. The home also offers gas central heating with radiators, UPVC double glazed windows with adjacent garage and parking for vehicles on the drive way.
In our opinion the delightful rear garden is a great place to catch some summer sun, with a patio area, perfect for alfresco dining in the warmer weather. The boundary is well established with bushes and plants that line the perimeter fences. There's also access to the rear garage which offers fantastic storage space, easing the strain on all that comes with family life.
The property is located in the popular area of Singleton and is within walking distance to a range of amenities including Outstanding OFSTED rated Great Chart Primary School, a parade of local shops, a regular bus service, Doctor's surgery, the local environment centre and Singleton Barn public house. The property is within a short drive to the international station with high-speed service to London St Pancras in 37 minutes.
Singleton Environment Centre opened in June 2008 and provides a full and imaginative programme of activities catering for people of all ages from both the local community and visitors to Ashford. Activities include environmental, conservation and educational activities, fitness classes, holistic health treatments, arts and entertainment and community events. There are several amenities around the area including the primary school, village hall, the Singleton Centre shopping parade and the Singleton Barn, a Grade II listed former tithe barn now converted into a Shepherd Neame pub.
All mains services are connected, but none have been tested by the agent.
Flood Risk: Very low Each year, there is a chance of flooding of less than 1 in 1000 (0.1%)
Average Broadband Speed: 68mb Superfast :1000mb Ultrafast :1000mb
Upstairs, you will discover a master bedroom with en-suite shower room, two further bedrooms, and a further single bedroom ideal as a study for those that work from home. The family bathroom services beds 2,3 & 4. The home also offers gas central heating with radiators, UPVC double glazed windows with adjacent garage and parking for vehicles on the drive way.
In our opinion the delightful rear garden is a great place to catch some summer sun, with a patio area, perfect for alfresco dining in the warmer weather. The boundary is well established with bushes and plants that line the perimeter fences. There's also access to the rear garage which offers fantastic storage space, easing the strain on all that comes with family life.
The property is located in the popular area of Singleton and is within walking distance to a range of amenities including Outstanding OFSTED rated Great Chart Primary School, a parade of local shops, a regular bus service, Doctor's surgery, the local environment centre and Singleton Barn public house. The property is within a short drive to the international station with high-speed service to London St Pancras in 37 minutes.
Singleton Environment Centre opened in June 2008 and provides a full and imaginative programme of activities catering for people of all ages from both the local community and visitors to Ashford. Activities include environmental, conservation and educational activities, fitness classes, holistic health treatments, arts and entertainment and community events. There are several amenities around the area including the primary school, village hall, the Singleton Centre shopping parade and the Singleton Barn, a Grade II listed former tithe barn now converted into a Shepherd Neame pub.
All mains services are connected, but none have been tested by the agent.
Flood Risk: Very low Each year, there is a chance of flooding of less than 1 in 1000 (0.1%)
Average Broadband Speed: 68mb Superfast :1000mb Ultrafast :1000mb
Interested in this property?
Council tax
First listed
Over a month agoEnergy Performance Certificate
Millfield, Singleton
Marketed by
Hunters - Ashford 21 Cedar Parade, Repton Avenue Ashford, Kent TN23 3TECall agent on 01233 613613
Placebuzz mortgage repayment calculator
Monthly repayment
The Est. Mortgage is for a 25 years repayment mortgage based on a 10% deposit and a 5.5% annual interest. It is only intended as a guide. Make sure you obtain accurate figures from your lender before committing to any mortgage. Your home may be repossessed if you do not keep up repayments on a mortgage.
Millfield, Singleton - Streetview
DISCLAIMER: Property descriptions and related information displayed on this page are marketing materials provided by Hunters - Ashford. Placebuzz does not warrant or accept any responsibility for the accuracy or completeness of the property descriptions or related information provided here and they do not constitute property particulars. Please contact Hunters - Ashford for full details and further information.


















