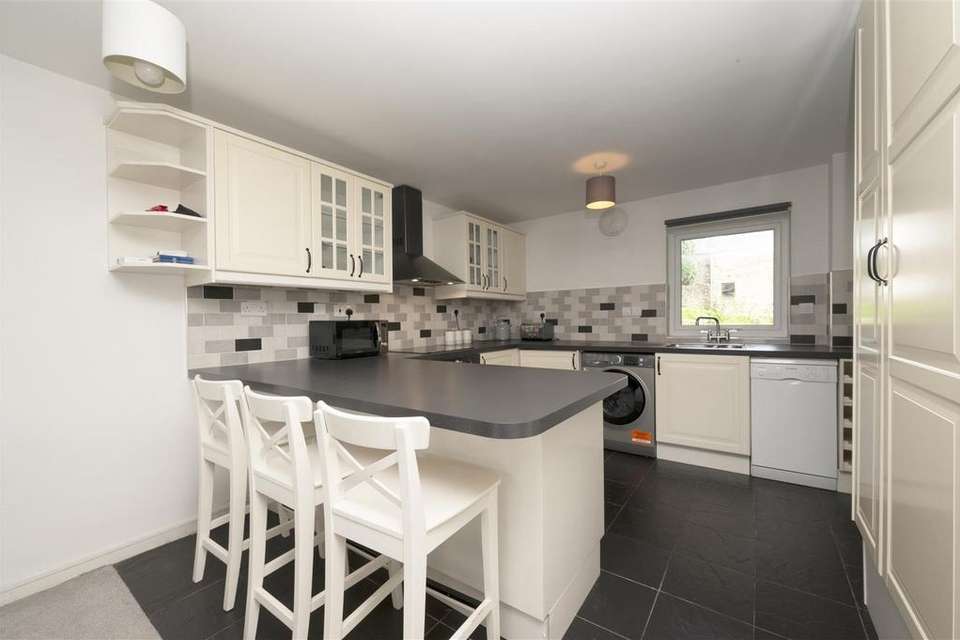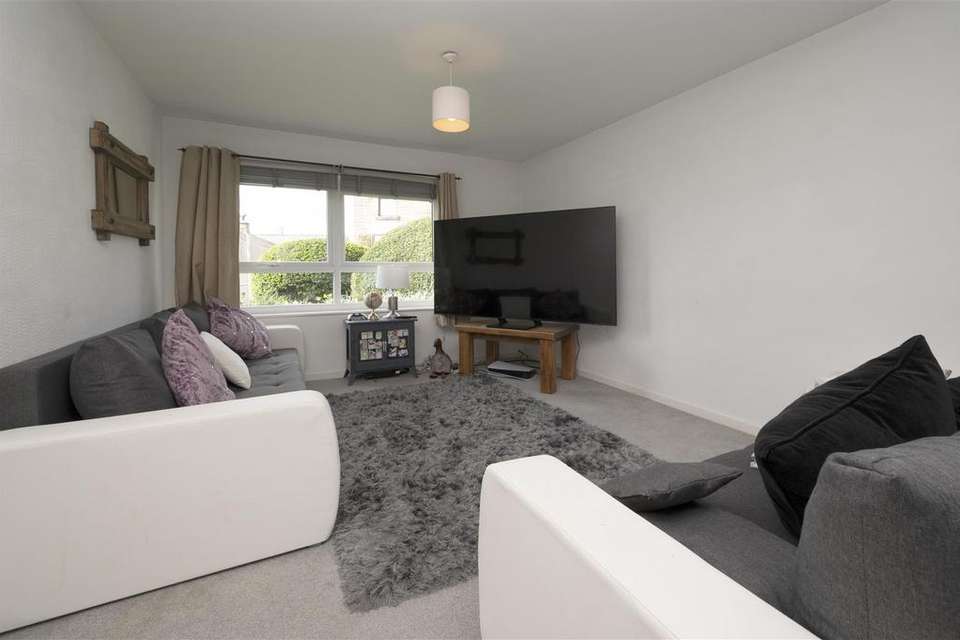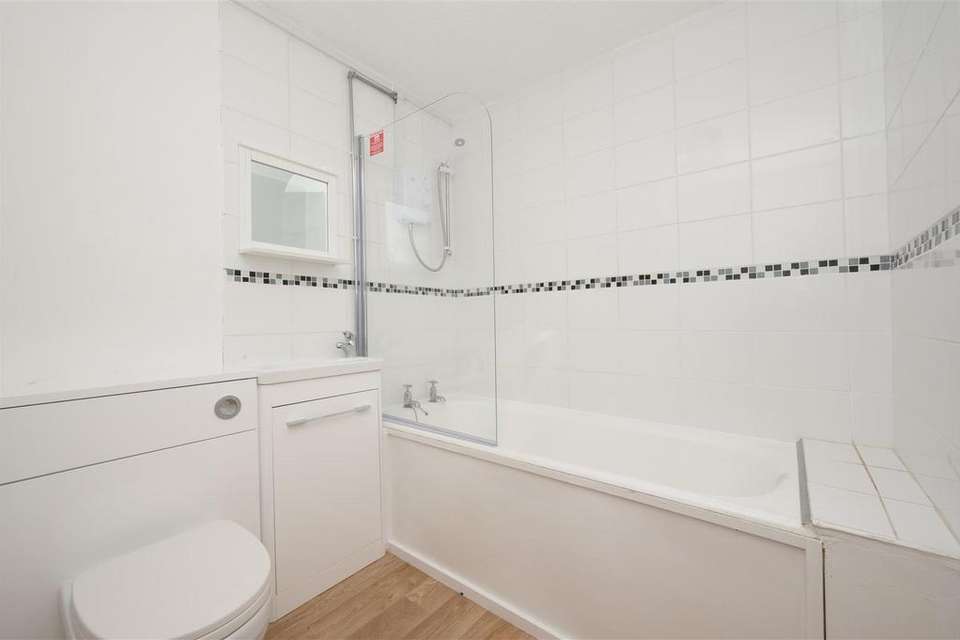2 bedroom flat for sale
Smith Road, Matlock DE4flat
bedrooms
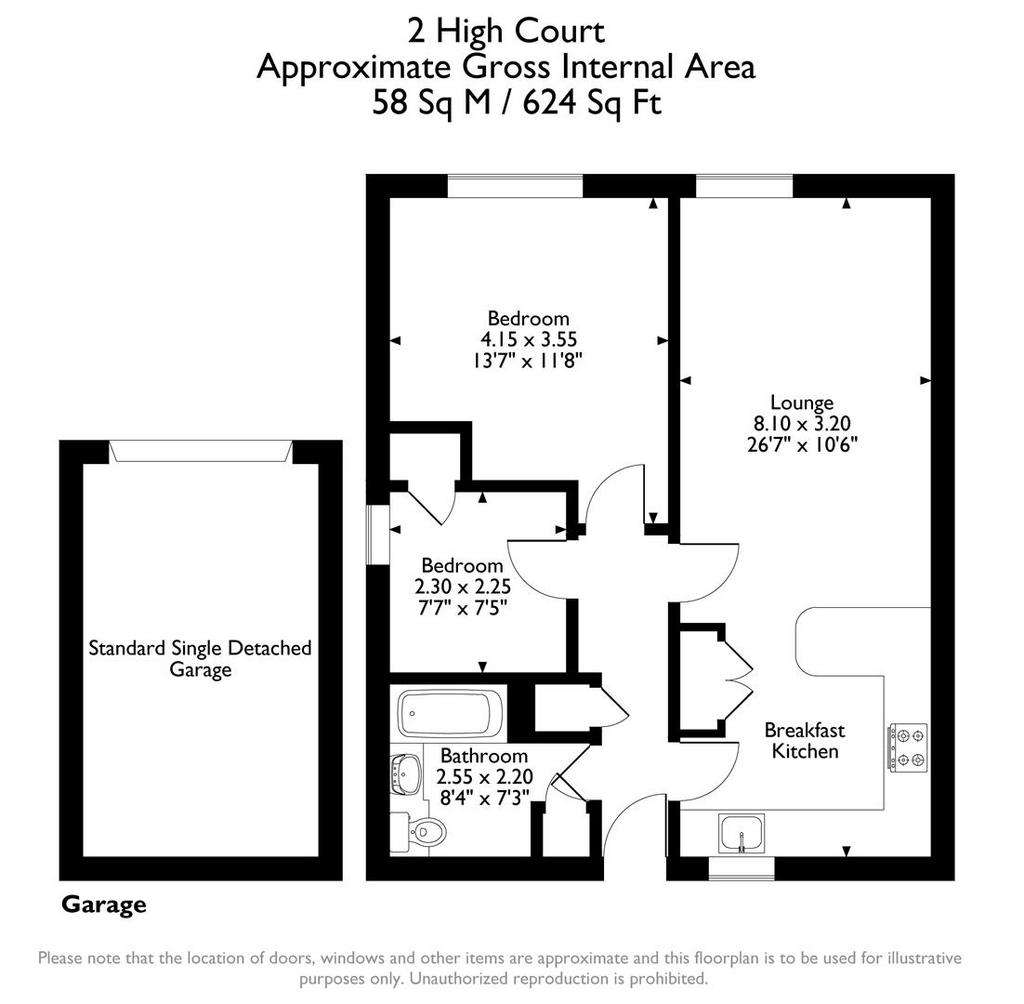
Property photos

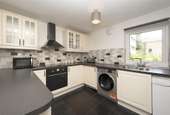
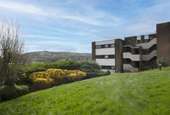
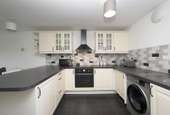
+11
Property description
Located on a quiet street and with far-reaching views, this apartment is tremendous value for money and would be a great starter home. With the added advantage of a garage, long lease and new uPVC windows throughout (in 2022), it is in the popular locale of Smedley Street - with a range of new micropubs, delicatessens and other retailers. It's a wonderful location and within a 10 minute walk of the town centre.
The apartment is situated on the ground floor and has underfloor heating, a bright and spacious open plan lounge-kitchen, two bedrooms and a bathroom. A brand new quality front door will be fitted prior to completion of the sale. The apartment has 996 years of a 999 year lease remaining and the communal gardens are beautiful and well cared-for. The standard sized garage is roomy enough for a car or provides useful additional storage.
Matlock is a thriving market town with pretty parks and riverside walks. The delights of the Peak District, Chatsworth House and the market towns of Bakewell, Wirksworth and Belper are all within easy reach.
Approach To The Home - Access from the garage and parking area is via a gentle uphill path. It's worth spinning around to take in the breathtaking views down over the town's rooftops and across the valley to the hilly countryside beyond.
Enter the home through the brand new navy composite front door (to be fitted prior to sale completion - we can share the specific details if required).
Entrance Hallway - The carpeted hallway has a ceiling light fitting and doors opening into the kitchen, lounge, both bedrooms and the bathroom.
Breakfast Kitchen - The kitchen and lounge are open plan and have lots of natural light flooding in from east- and west-facing windows at each end. The kitchen has modern high- and low-level cabinets and lots of worktop space. Beneath the worktop there is space and plumbing for a washing machine and dishwasher. There is also an integrated refrigerator and separate freezer. We love the corner cupboards with their space-maximising pull-out corner shelves...which make it much easier to access provisions, pans, etc.
There is an integrated electric oven with four-ring induction hob and extractor fan above. Beneath the large square east-facing window is an integrated 1.5 stainless steel sink and drainer. The kitchen worktop has tiled splashbacks all around. At the far end of the kitchen worktop the peninsula has a breakfast bar, with room on the other side for 3 stools.
On the left of the kitchen is a double floor-to-ceiling storage cupboard. The kitchen has a tiled floor, ceiling light fitting and extractor fan.
Lounge - 8.1 x 3.2 (26'6" x 10'5") - With large west-facing windows with panoramic views towards the hilly countryside beyond Matlock, this is a bright and airy lounge. The room is carpeted and has lots of space for furniture. There is a ceiling light fitting and TV point.
Bedroom One - 4.15 x 3.55 (13'7" x 11'7") - This spacious double bedroom has more splendid far-reaching views over rooftops and across the valley, as well as looking out over the communal garden immediately outside. It's a really lovely room to wake up in.
The bedroom is carpeted and has a ceiling light fitting - and has lots of space for a double or king-size bed and additional bedroom furniture.
Bedroom Two - 2.3 x 2.25 (7'6" x 7'4") - This single bedroom could also be used as a home office/occasional guest bedroom. There is a tall storage fitted wardrobe, south-facing window and ceiling light fitting in this carpeted bedroom.
Bathroom - 2.55 x 2.2 (8'4" x 7'2") - The crisp white bathroom includes a bath with chrome taps and pivoting shower screen. This bath has a Triton electric shower above and floor-to-ceiling tiles around. There is a capsule WC, contemporary ceramic sink with chrome mixer tap atop a slimline vanity unit and tiled splashbacks. The bathroom also has a tall airing cupboard, ceiling light fitting and extractor fan.
Additional Information - There are 996 years remaining on the 999 year lease. This includes a 1/18th share of the freehold of the building, together with the owners of the other apartments in High Court.
The monthly management fee is £110 per month.
The apartment is situated on the ground floor and has underfloor heating, a bright and spacious open plan lounge-kitchen, two bedrooms and a bathroom. A brand new quality front door will be fitted prior to completion of the sale. The apartment has 996 years of a 999 year lease remaining and the communal gardens are beautiful and well cared-for. The standard sized garage is roomy enough for a car or provides useful additional storage.
Matlock is a thriving market town with pretty parks and riverside walks. The delights of the Peak District, Chatsworth House and the market towns of Bakewell, Wirksworth and Belper are all within easy reach.
Approach To The Home - Access from the garage and parking area is via a gentle uphill path. It's worth spinning around to take in the breathtaking views down over the town's rooftops and across the valley to the hilly countryside beyond.
Enter the home through the brand new navy composite front door (to be fitted prior to sale completion - we can share the specific details if required).
Entrance Hallway - The carpeted hallway has a ceiling light fitting and doors opening into the kitchen, lounge, both bedrooms and the bathroom.
Breakfast Kitchen - The kitchen and lounge are open plan and have lots of natural light flooding in from east- and west-facing windows at each end. The kitchen has modern high- and low-level cabinets and lots of worktop space. Beneath the worktop there is space and plumbing for a washing machine and dishwasher. There is also an integrated refrigerator and separate freezer. We love the corner cupboards with their space-maximising pull-out corner shelves...which make it much easier to access provisions, pans, etc.
There is an integrated electric oven with four-ring induction hob and extractor fan above. Beneath the large square east-facing window is an integrated 1.5 stainless steel sink and drainer. The kitchen worktop has tiled splashbacks all around. At the far end of the kitchen worktop the peninsula has a breakfast bar, with room on the other side for 3 stools.
On the left of the kitchen is a double floor-to-ceiling storage cupboard. The kitchen has a tiled floor, ceiling light fitting and extractor fan.
Lounge - 8.1 x 3.2 (26'6" x 10'5") - With large west-facing windows with panoramic views towards the hilly countryside beyond Matlock, this is a bright and airy lounge. The room is carpeted and has lots of space for furniture. There is a ceiling light fitting and TV point.
Bedroom One - 4.15 x 3.55 (13'7" x 11'7") - This spacious double bedroom has more splendid far-reaching views over rooftops and across the valley, as well as looking out over the communal garden immediately outside. It's a really lovely room to wake up in.
The bedroom is carpeted and has a ceiling light fitting - and has lots of space for a double or king-size bed and additional bedroom furniture.
Bedroom Two - 2.3 x 2.25 (7'6" x 7'4") - This single bedroom could also be used as a home office/occasional guest bedroom. There is a tall storage fitted wardrobe, south-facing window and ceiling light fitting in this carpeted bedroom.
Bathroom - 2.55 x 2.2 (8'4" x 7'2") - The crisp white bathroom includes a bath with chrome taps and pivoting shower screen. This bath has a Triton electric shower above and floor-to-ceiling tiles around. There is a capsule WC, contemporary ceramic sink with chrome mixer tap atop a slimline vanity unit and tiled splashbacks. The bathroom also has a tall airing cupboard, ceiling light fitting and extractor fan.
Additional Information - There are 996 years remaining on the 999 year lease. This includes a 1/18th share of the freehold of the building, together with the owners of the other apartments in High Court.
The monthly management fee is £110 per month.
Interested in this property?
Council tax
First listed
Over a month agoSmith Road, Matlock DE4
Marketed by
Bricks & Mortar - Derbyshire 10 Market Place Wirksworth, Derbyshire DE4 4ETPlacebuzz mortgage repayment calculator
Monthly repayment
The Est. Mortgage is for a 25 years repayment mortgage based on a 10% deposit and a 5.5% annual interest. It is only intended as a guide. Make sure you obtain accurate figures from your lender before committing to any mortgage. Your home may be repossessed if you do not keep up repayments on a mortgage.
Smith Road, Matlock DE4 - Streetview
DISCLAIMER: Property descriptions and related information displayed on this page are marketing materials provided by Bricks & Mortar - Derbyshire. Placebuzz does not warrant or accept any responsibility for the accuracy or completeness of the property descriptions or related information provided here and they do not constitute property particulars. Please contact Bricks & Mortar - Derbyshire for full details and further information.





