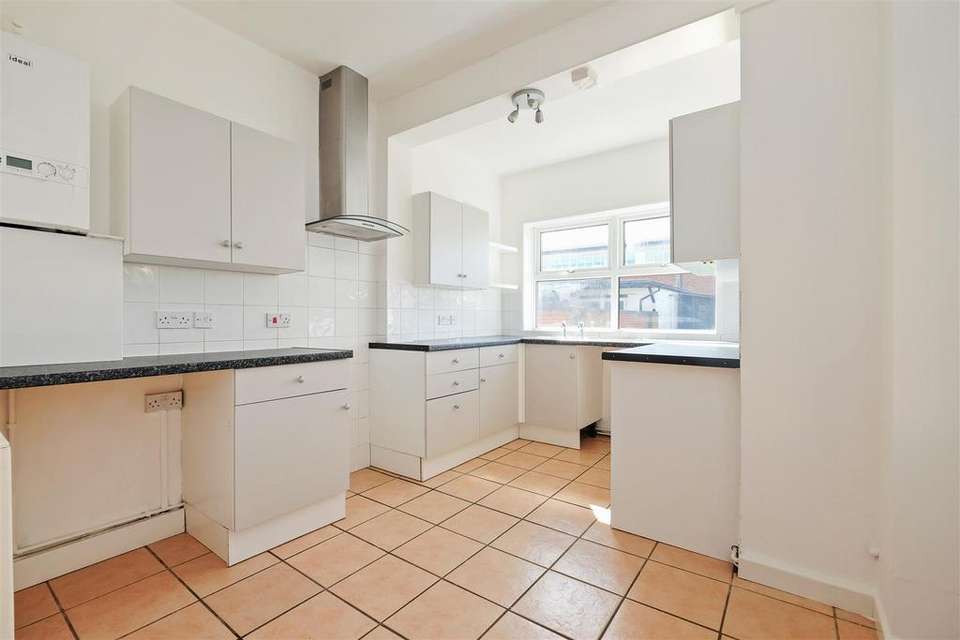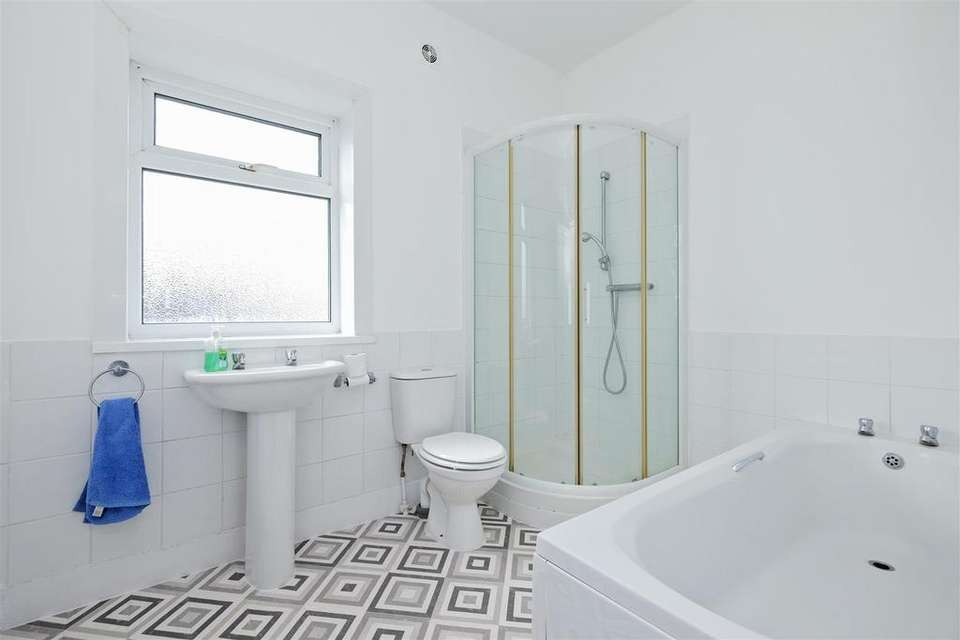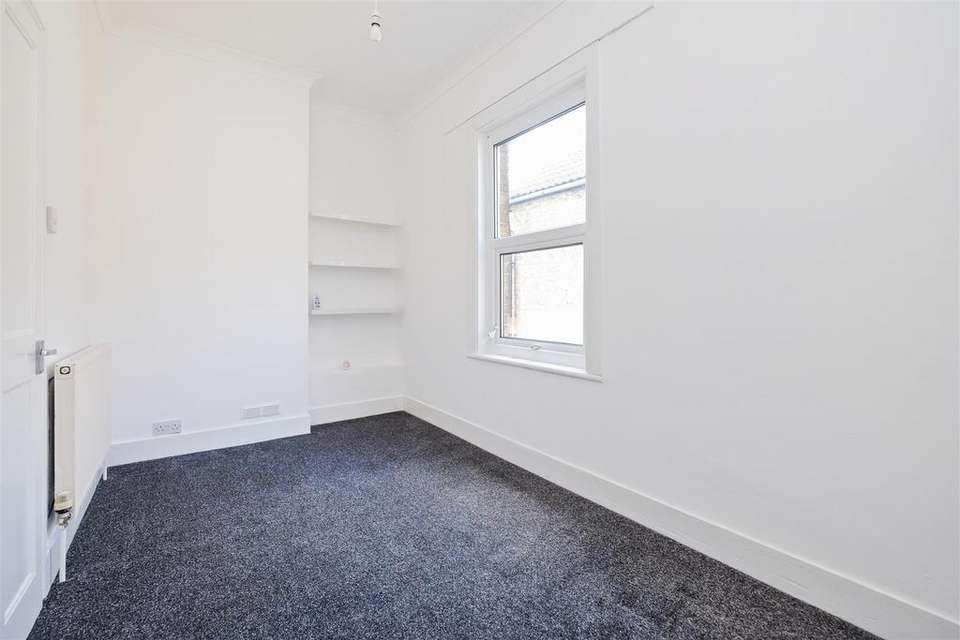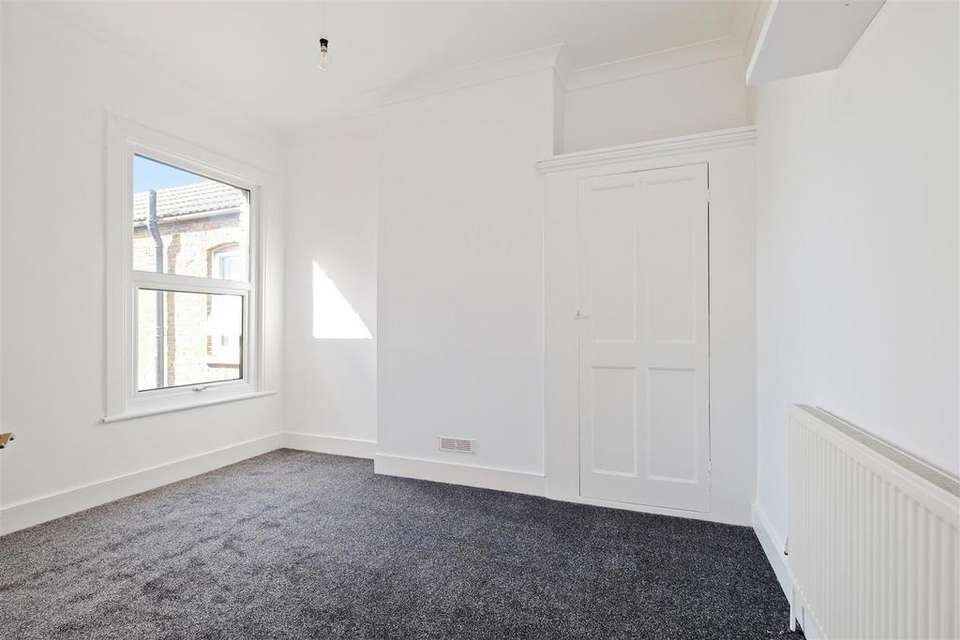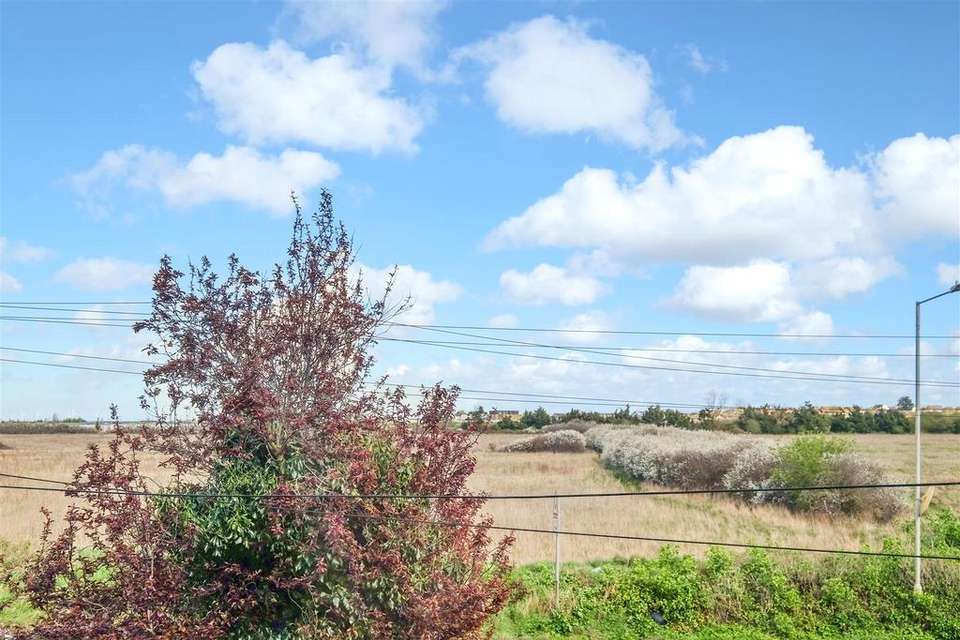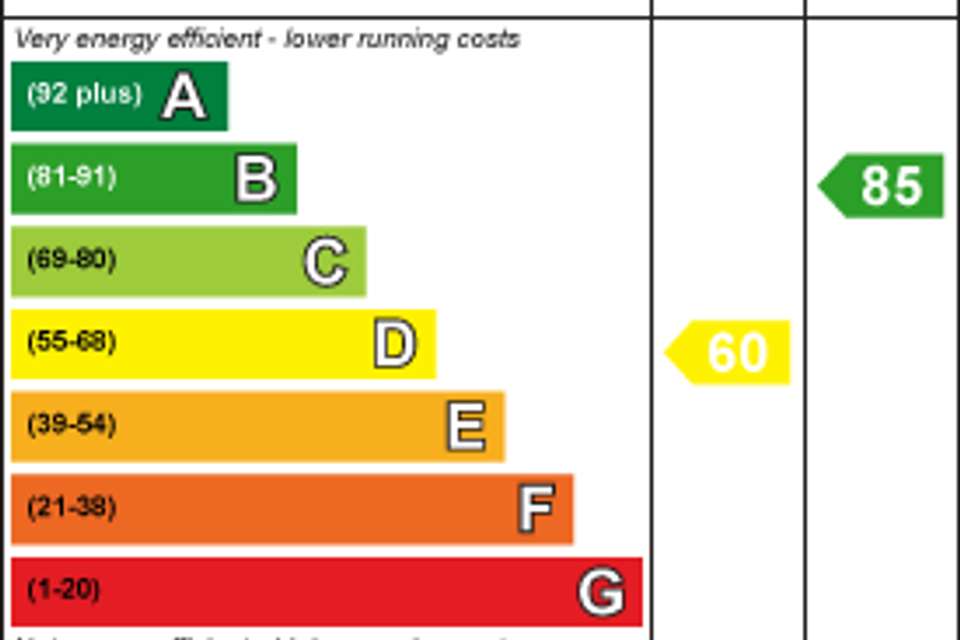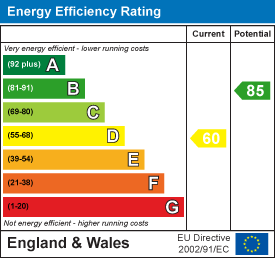3 bedroom semi-detached house for sale
Colewood Road, Whitstablesemi-detached house
bedrooms
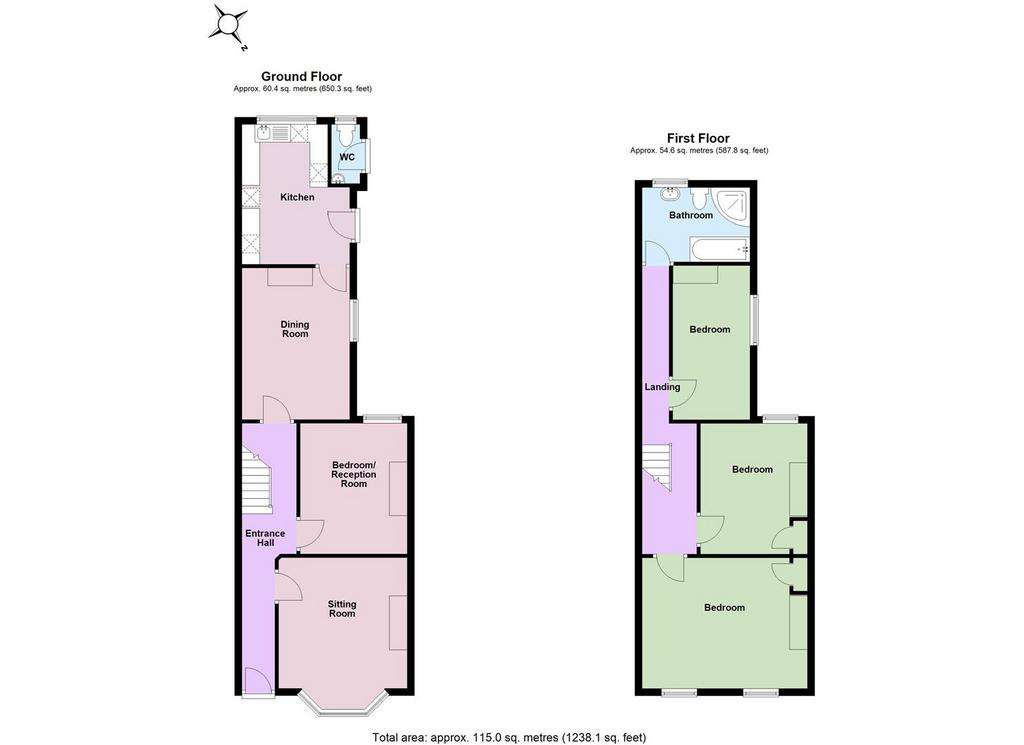
Property photos

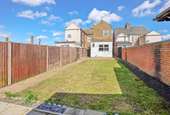
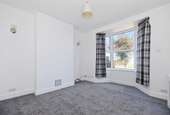

+9
Property description
CHAIN FREE SALE
Exceptionally Spacious Home - Must Be Viewed.
Refreshed décor, new carpets throughout and replaced kitchen cabinet doors add to the appeal of this home which is conveniently situated with easy access to Tankerton, Whitstable and Herne Bay.
The well presented accommodation benefits from high ceilings and good size rooms, and comprises entrance hall, sitting room to the front, further reception room or bedroom four, dining room and kitchen/breakfast room on the ground floor with a door to the rear garden and three good size bedrooms and a four-piece bathroom upstairs.
From the principal bedroom situated at the front of the property there are lovely open aspect views.
A good size South Westerly facing rear garden is a super blank canvas and a useful gated pathway to the side of the house accommodates easy access from the front.
Off road parking to the front completes this home.
PLEASE CALL US TO DISCUSS THIS HOME FURTHER & BOOK A VIEWING
Entrance Hall - Upvc double glazed entrance door. Radiator with decorative cover. Double power point. Stairs to the first floor.
Sitting Room - 4.29m into bay x 3.56m (14'1 into bay x 11'8) - Upvc double glazed bay window to the front. Radiator with decorative cover. TV and Telephone sockets & TV aerial. Two wall light points.
Reception Room/Bedroom 4 - 3.61m x 2.97m (11'10 x 9'9) - Upvc double glazed window to the rear. Radiator.
Dining Room - 4.19m narr 3.68m x 2.97m (13'9 narr 12'1 x 9'9) - Upvc double glazed window to the side. Radiator.
Kitchen/Breakfast Room - 3.89m max x 3.07m max (12'9 max x 10'1 max) - Upvc double glazed window to the rear overlooking the garden. Matching range of wall, base and drawer units. Worktop with inset stainless steel sink unit. Space and plumbing for washing machine and dishwasher. Space for undercounter fridge and space for freestanding fridge/freezer. Space for freestanding gas or electric oven. Stainless steel and glass extractor hood. Wall mounted Ideal combination gas boiler. Radiator. Partially tiled walls. Tiled Floor. Upvc double glazed door to the rear garden. There is a useful polycarbonate canopy over this door and the door to the outside WC.
Landing - Double power points. Loft cccess. Radiator.
Bedroom 1 - 4.65m x 3.61m (15'3 x 11'10) - Two Upvc double glazed windows to the front with open aspect far reaching views. Original built-in cupboard. Radiator.
Bedroom 2 - 3.66m x 3.00m narr to 2.67m (12' x 9'10 narr to 8' - Upvc double glazed window to the rear. Original built-in cupboard. Radiator.
Bedroom 3 - 3.94m + recess x 2.16m (12'11 + recess x 7'1) - Upvc double glazed window to the side. Radiator.
Bathroom - 2.77m x 2.08m (9'1 x 6'10) - Upvc double glazed obscure window to the rear. Suite comprising corner shower enclosure with mains operated shower unit, bath, pedestal wash hand basin and close coupled WC. Radiator. Partially tiled walls. Extractor fan. New vinyl flooring.
Outside Wc - Obscure high level window. Low level WC and wall mounted wash hand basin. Light. Tiled floor.
Rear Garden - Predominantly laid to lawn with a concrete path leading to a paved patio at the far end of the garden. Concrete side return and pedestrian gated path to the front. Exterior tap and light. Two timber garden sheds.
Front Garden - Low maintenance block paving and plum chippings with concrete path to side access. Parking for two cars.
Tenure - This property is Freehold.
Council Tax Band - Band C : 1,952.69 2024/25
We suggest that interested parties make their own enquiries
Location & Amenities - The seafront can be reached on foot, approximately 0.6 miles, together with the Oyster Bay Trail (a cycle route to Reculver Country Park and beyond).
Amenities are close by including local shops, Chestfield & Swalecliffe Railway Station (approx 0.7 miles) and frequent bus services to nearby towns (available in Colewood Road).
A more extensive range of facilities including cafes and restaurants are available in Tankerton (1.7 miles) with vibrant Whitstable town approximately 2.7 miles.
Sainsburys superstore and Chestfield Medical Centre are approximately 1 mile.
Swalecliffe Primary School and pre-school (1.2 miles) with local secondary education provided by The Whitstable School (2.6 miles).
Further shopping, leisure and educational facilities are available in Canterbury (6-7 miles).
Herne Bay is approximately 2.5 miles.
Exceptionally Spacious Home - Must Be Viewed.
Refreshed décor, new carpets throughout and replaced kitchen cabinet doors add to the appeal of this home which is conveniently situated with easy access to Tankerton, Whitstable and Herne Bay.
The well presented accommodation benefits from high ceilings and good size rooms, and comprises entrance hall, sitting room to the front, further reception room or bedroom four, dining room and kitchen/breakfast room on the ground floor with a door to the rear garden and three good size bedrooms and a four-piece bathroom upstairs.
From the principal bedroom situated at the front of the property there are lovely open aspect views.
A good size South Westerly facing rear garden is a super blank canvas and a useful gated pathway to the side of the house accommodates easy access from the front.
Off road parking to the front completes this home.
PLEASE CALL US TO DISCUSS THIS HOME FURTHER & BOOK A VIEWING
Entrance Hall - Upvc double glazed entrance door. Radiator with decorative cover. Double power point. Stairs to the first floor.
Sitting Room - 4.29m into bay x 3.56m (14'1 into bay x 11'8) - Upvc double glazed bay window to the front. Radiator with decorative cover. TV and Telephone sockets & TV aerial. Two wall light points.
Reception Room/Bedroom 4 - 3.61m x 2.97m (11'10 x 9'9) - Upvc double glazed window to the rear. Radiator.
Dining Room - 4.19m narr 3.68m x 2.97m (13'9 narr 12'1 x 9'9) - Upvc double glazed window to the side. Radiator.
Kitchen/Breakfast Room - 3.89m max x 3.07m max (12'9 max x 10'1 max) - Upvc double glazed window to the rear overlooking the garden. Matching range of wall, base and drawer units. Worktop with inset stainless steel sink unit. Space and plumbing for washing machine and dishwasher. Space for undercounter fridge and space for freestanding fridge/freezer. Space for freestanding gas or electric oven. Stainless steel and glass extractor hood. Wall mounted Ideal combination gas boiler. Radiator. Partially tiled walls. Tiled Floor. Upvc double glazed door to the rear garden. There is a useful polycarbonate canopy over this door and the door to the outside WC.
Landing - Double power points. Loft cccess. Radiator.
Bedroom 1 - 4.65m x 3.61m (15'3 x 11'10) - Two Upvc double glazed windows to the front with open aspect far reaching views. Original built-in cupboard. Radiator.
Bedroom 2 - 3.66m x 3.00m narr to 2.67m (12' x 9'10 narr to 8' - Upvc double glazed window to the rear. Original built-in cupboard. Radiator.
Bedroom 3 - 3.94m + recess x 2.16m (12'11 + recess x 7'1) - Upvc double glazed window to the side. Radiator.
Bathroom - 2.77m x 2.08m (9'1 x 6'10) - Upvc double glazed obscure window to the rear. Suite comprising corner shower enclosure with mains operated shower unit, bath, pedestal wash hand basin and close coupled WC. Radiator. Partially tiled walls. Extractor fan. New vinyl flooring.
Outside Wc - Obscure high level window. Low level WC and wall mounted wash hand basin. Light. Tiled floor.
Rear Garden - Predominantly laid to lawn with a concrete path leading to a paved patio at the far end of the garden. Concrete side return and pedestrian gated path to the front. Exterior tap and light. Two timber garden sheds.
Front Garden - Low maintenance block paving and plum chippings with concrete path to side access. Parking for two cars.
Tenure - This property is Freehold.
Council Tax Band - Band C : 1,952.69 2024/25
We suggest that interested parties make their own enquiries
Location & Amenities - The seafront can be reached on foot, approximately 0.6 miles, together with the Oyster Bay Trail (a cycle route to Reculver Country Park and beyond).
Amenities are close by including local shops, Chestfield & Swalecliffe Railway Station (approx 0.7 miles) and frequent bus services to nearby towns (available in Colewood Road).
A more extensive range of facilities including cafes and restaurants are available in Tankerton (1.7 miles) with vibrant Whitstable town approximately 2.7 miles.
Sainsburys superstore and Chestfield Medical Centre are approximately 1 mile.
Swalecliffe Primary School and pre-school (1.2 miles) with local secondary education provided by The Whitstable School (2.6 miles).
Further shopping, leisure and educational facilities are available in Canterbury (6-7 miles).
Herne Bay is approximately 2.5 miles.
Interested in this property?
Council tax
First listed
Over a month agoEnergy Performance Certificate
Colewood Road, Whitstable
Marketed by
Spiller Brooks Estate Agents - Whitstable 90-92 High Street Whitstable, Kent CT5 1AZCall agent on 01227 272155
Placebuzz mortgage repayment calculator
Monthly repayment
The Est. Mortgage is for a 25 years repayment mortgage based on a 10% deposit and a 5.5% annual interest. It is only intended as a guide. Make sure you obtain accurate figures from your lender before committing to any mortgage. Your home may be repossessed if you do not keep up repayments on a mortgage.
Colewood Road, Whitstable - Streetview
DISCLAIMER: Property descriptions and related information displayed on this page are marketing materials provided by Spiller Brooks Estate Agents - Whitstable. Placebuzz does not warrant or accept any responsibility for the accuracy or completeness of the property descriptions or related information provided here and they do not constitute property particulars. Please contact Spiller Brooks Estate Agents - Whitstable for full details and further information.




