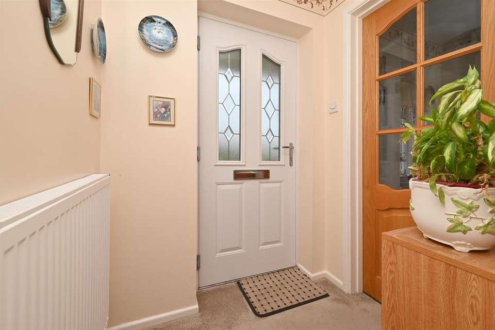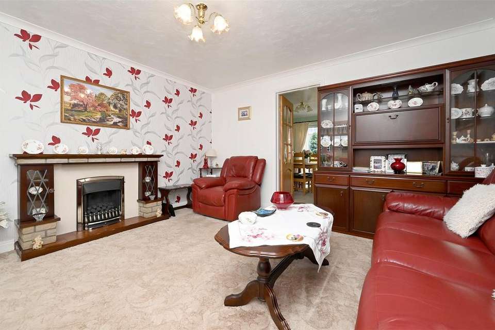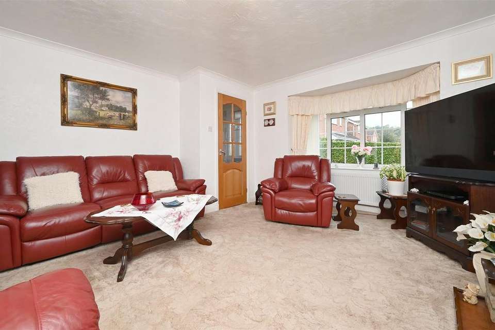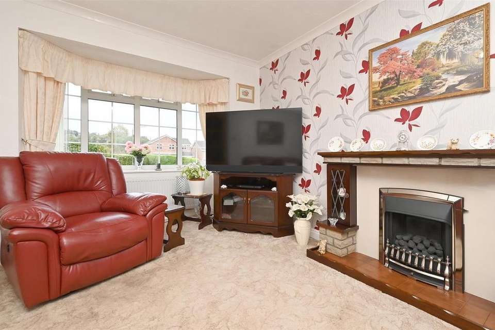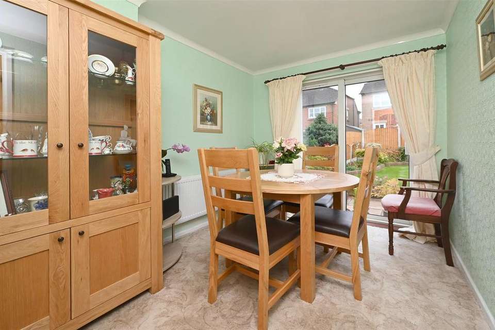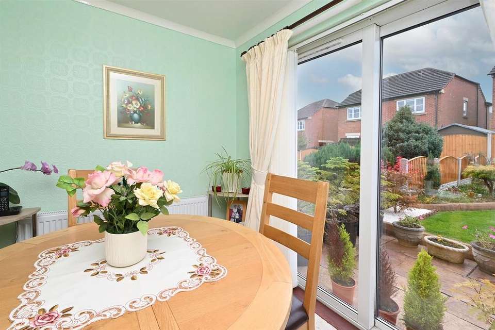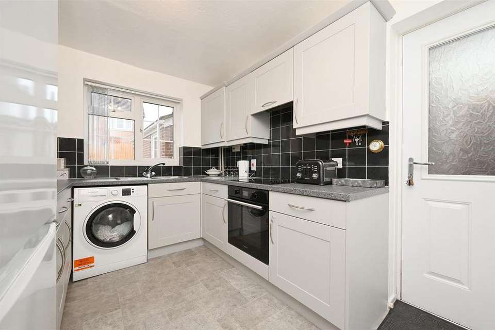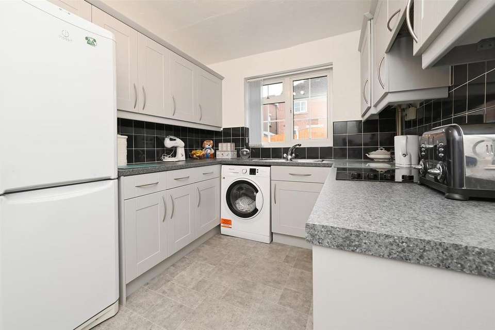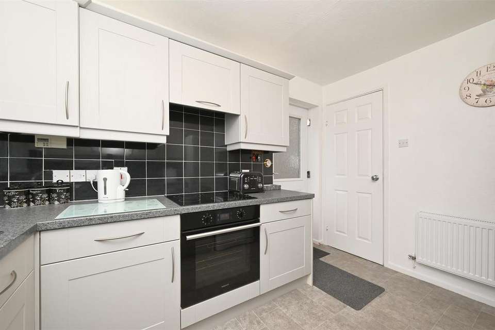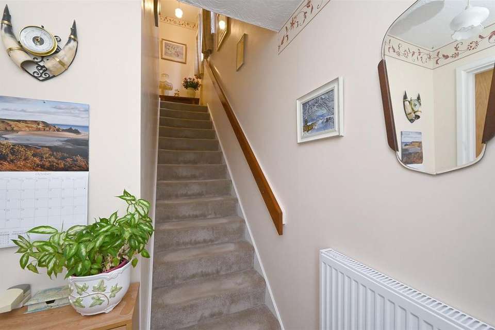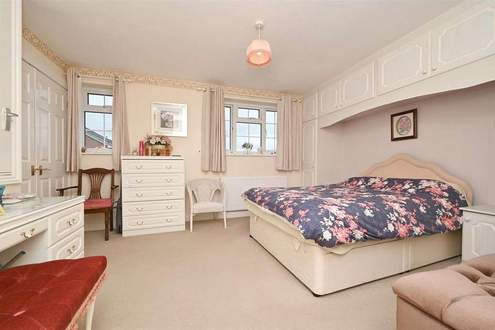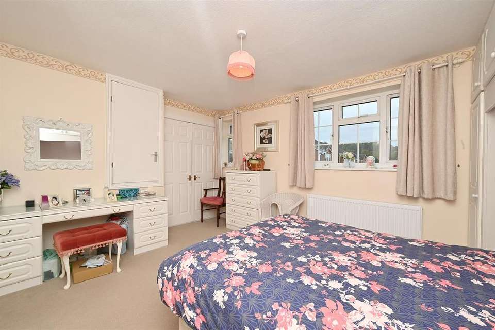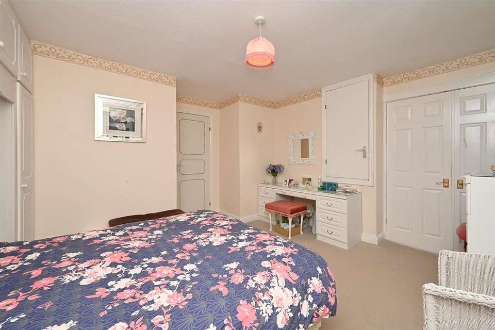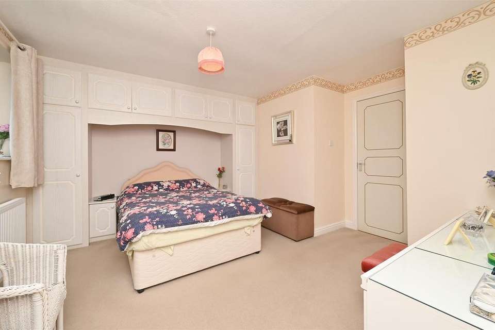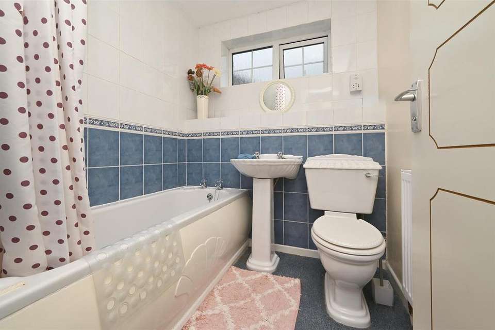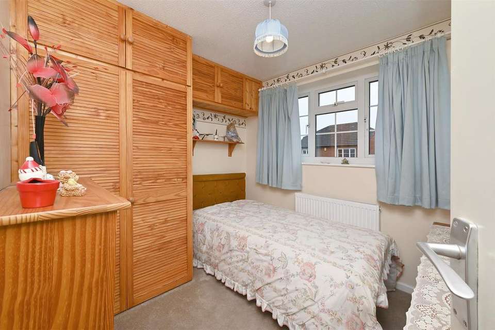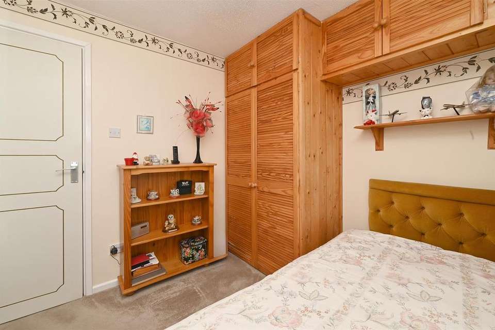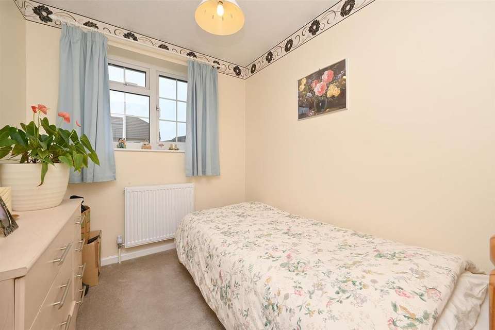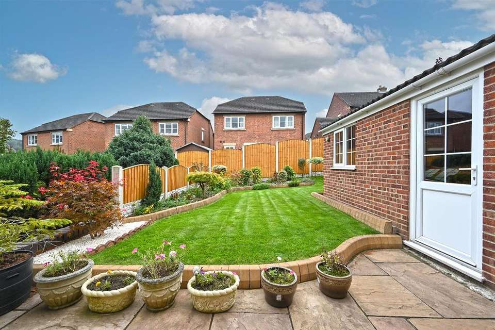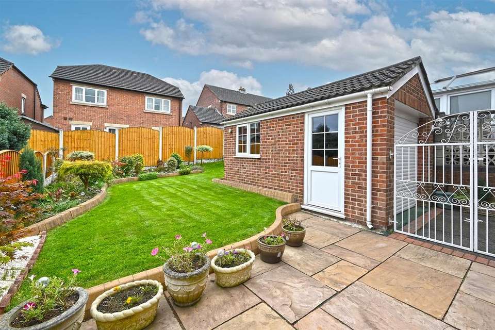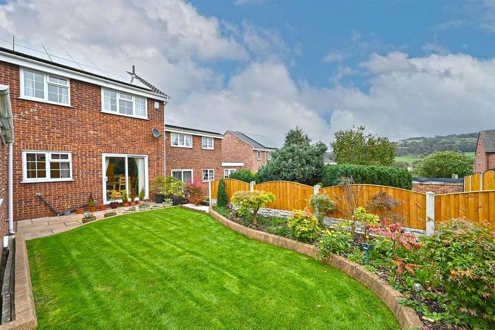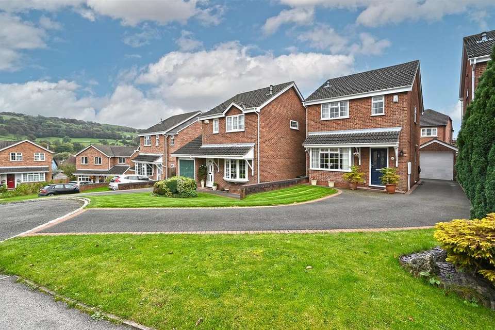3 bedroom detached house for sale
Pillar Butts, Wirksworth DE4detached house
bedrooms
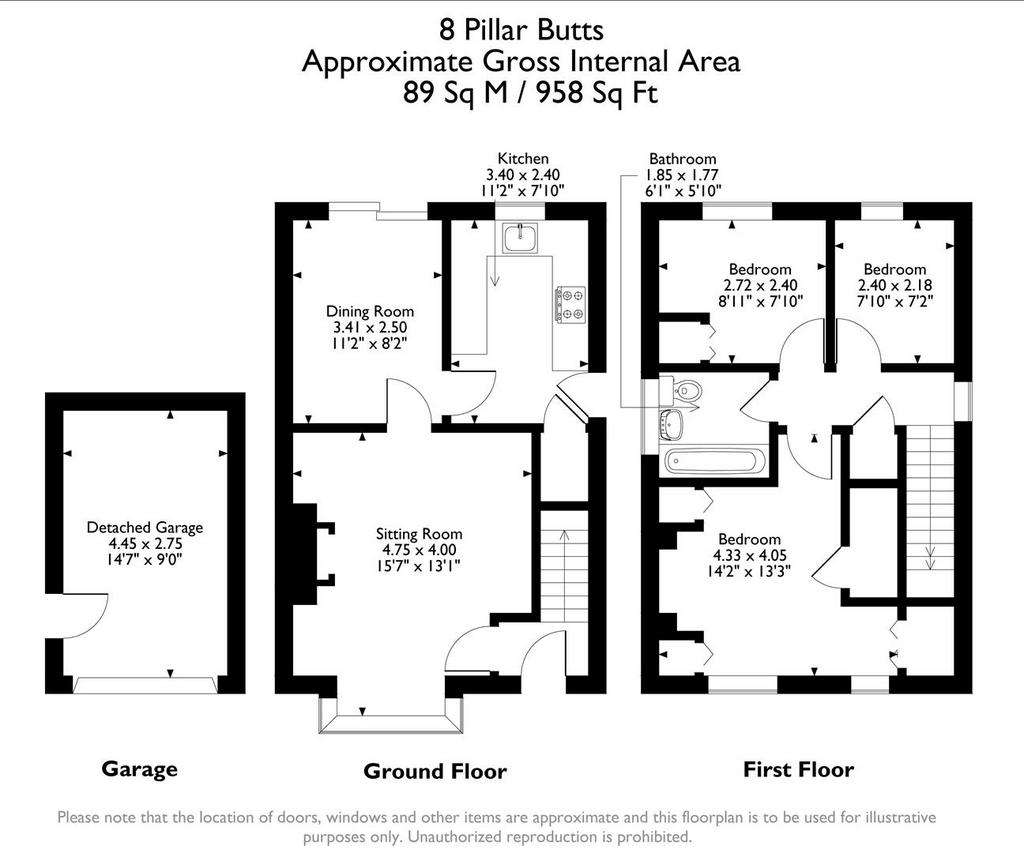
Property photos

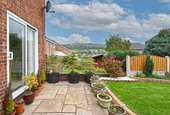
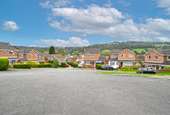
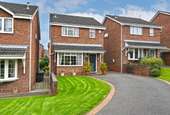
+23
Property description
Located on a quiet cul-de-sac just a few minutes' walk from the town centre, this pristine home has a wealth of great features. Having been recently redecorated and with upgraded kitchen cabinets, eight new radiators, a new boiler, south-facing garden, detached garage and driveway for 3+ vehicles, we are very excited about this home.
On the ground floor is a spacious sitting room, modern kitchen and separate dining room. On the first floor are three bedrooms and the family bathroom. Neat, lovingly-maintained front and rear gardens offer splendid views to the hilly countryside to the east of Wirksworth.
The home is under a ten minute walk to town where there are a number of thriving independent retailers, cafes and pubs. You're also a similar distance to the local schools, medical centre and leisure centre. You are never far from spectacular countryside walks in all directions and the High Peak Trail traverses the northern edge of this small town. Beautiful Carsington Water, the Peak District, Chatsworth House and the market towns of Matlock, Bakewell, Buxton, Ashbourne and Belper are all within a short walk.
Front Of The Home - Situated on the upper southern side of the always-popular Pillar Butts cul-de-sac, a sweeping tarmac drive leads to the right-hand side of the home and the detached garage beyond. A neat curved lawn offers a lovely spot from which to look north-east over the town towards Barrel Edge in the distance. The home was built in 1998 and is of standard brick and tile construction. A timber porch provides a covered entrance to the home, through the composite part-glazed front door with chrome handle and letterbox. To the right of the door is an outside light. All external wooden panels on the home and garage have been painted in the past 3 months.
Entrance Hallway - This carpeted area has a radiator, ceiling light fitting and skirting boards. Stairs lead up to the first floor and, to the left, a half-glazed solid oak door leads through to the sitting room.
Sitting Room - 4.75 x 4 (15'7" x 13'1") - With a wide rectangular bay window looking out to the open aspect at the front, this is a light, airy and welcoming room. The ground floor has recently been redecorated and this room includes a papered feature wall. The room is carpeted and has skirting boards and ceiling coving as well as a radiator, ceiling light fitting and plenty of power points. The coal-effect gas fire sits upon a tiled hearth with mantelpiece surround.
Dining Room - 3.41 x 2.5 (11'2" x 8'2") - All rooms on the ground floor have matching half-glazed oak doors. From the sitting room, you step through to the lovely bright south-facing dining room, with double sliding patio doors out to the rear garden. This room is located between the sitting room and kitchen, so is a great place for friends and family to gather. The room is carpeted and has a radiator, ceiling light fitting and plenty of space for a dining table and chairs plus additional furniture.
Kitchen - 3.4 x 2.4 (11'1" x 7'10") - The modern kitchen was upgraded in Spring 2023 with new cabinet doors, new flooring and a new boiler too. The new vinyl flooring complements the stylish cabinets, which offer lots of high and low level storage. The U-shaped kitchen worktop includes an integrated Hotpoint electric oven and induction hob, with extractor fan above. In front of the south-facing windows looking out to the rear garden is an integrated stainless steel sink and drainer with chrome mixer tap. Around the worktops are tiled splashbacks and under the counter is space and plumbing for a washing machine. At the left-hand end is power and room for a full-height fridge-freezer. The room also has a radiator, ceiling light fitting and access to the large storage cupboard under the stairs. A half-glazed composite door leads directly out to the driveway at the side of the home, offering access to the rear garden and detached garage.
Stairs To First Floor Landing - The pleasingly wide and shallow carpeted stairs have a handrail on the right. At the landing is a window on the right and a loft hatch above. The loft itself is boarded and has very thick insulation (a key factor in the home being B-rated for energy efficiency). Matching art-deco doors lead from the carpeted landing into the three bedrooms and family bathroom and into the airing cupboard with lots of shelving.
Bedroom One - 4.33 x 4.05 (14'2" x 13'3") - A very spacious and light room, with two north-facing windows offering even better views towards Barrel Edge on the north eastern edge of town. This room has oodles of storage space including double fitted wardrobes in the corner, an over-stairs large cupboard and fitted wardrobes and cabinets around the bed. This lovely large bedroom is carpeted and has a radiator, ceiling light fitting and skirting boards.
Bathroom - 1.85 x 1.77 (6'0" x 5'9") - A white matching three-piece suite includes a bath with chrome taps and electric Triton shower over. The ceramic pedestal sink with chrome taps matches the shell design of the ceramic WC. Floor-to-ceiling ceramic tiles adorn three of the walls, around the bath and sink, with a wide tiled ledge above providing more storage space. The bathroom is carpeted and has a radiator, ceiling light fitting, double shaver point and frosted double-glazed window.
Bedroom Two - 2.72 x 2.4 (8'11" x 7'10") - Originally a double room, this has now been fitted with double fitted wardrobes and additional high storage cabinets. This now creates a spacious single bedroom with lots of storage but it would be relatively easy to reinstate it as a double bedroom. The room has south-facing views over the rear garden, a radiator, ceiling light fitting and is carpeted.
Bedroom Three - 2.4 x 2.18 (7'10" x 7'1") - This single bedroom also has great views over the south-facing rear garden. It is carpeted and has a radiator and ceiling light fitting - and would be perfect as a home office if not required as a third bedroom.
Rear Garden - Accessed from the dining room or via the white double wrought-iron gates from the driveway, this pretty and well-kept south-facing garden is a lovely little sanctuary. The wide dining patio located directly outside the dining room is another wonderful place to gather and offers pleasant views of the colourful planted borders of the rear garden. These borders include a range of low-level bushes and the lawn itself is very well maintained by the current owners. This lawn has gently curving edges and wraps around the detached garage. A modern timber fence forms the boundary on all sides.
Detached Garage - 4.45 x 2.75 (14'7" x 9'0") - With enough room to park your car (not always a given with a modern garage!) the garage has recently-installed remote-controlled roller doors. A separate half-glazed uPVC door on the side provides an alternative access and, on that side, is a window too. The brick and tile garage has lighting and power and the garage floor has even been repainted this year.
On the ground floor is a spacious sitting room, modern kitchen and separate dining room. On the first floor are three bedrooms and the family bathroom. Neat, lovingly-maintained front and rear gardens offer splendid views to the hilly countryside to the east of Wirksworth.
The home is under a ten minute walk to town where there are a number of thriving independent retailers, cafes and pubs. You're also a similar distance to the local schools, medical centre and leisure centre. You are never far from spectacular countryside walks in all directions and the High Peak Trail traverses the northern edge of this small town. Beautiful Carsington Water, the Peak District, Chatsworth House and the market towns of Matlock, Bakewell, Buxton, Ashbourne and Belper are all within a short walk.
Front Of The Home - Situated on the upper southern side of the always-popular Pillar Butts cul-de-sac, a sweeping tarmac drive leads to the right-hand side of the home and the detached garage beyond. A neat curved lawn offers a lovely spot from which to look north-east over the town towards Barrel Edge in the distance. The home was built in 1998 and is of standard brick and tile construction. A timber porch provides a covered entrance to the home, through the composite part-glazed front door with chrome handle and letterbox. To the right of the door is an outside light. All external wooden panels on the home and garage have been painted in the past 3 months.
Entrance Hallway - This carpeted area has a radiator, ceiling light fitting and skirting boards. Stairs lead up to the first floor and, to the left, a half-glazed solid oak door leads through to the sitting room.
Sitting Room - 4.75 x 4 (15'7" x 13'1") - With a wide rectangular bay window looking out to the open aspect at the front, this is a light, airy and welcoming room. The ground floor has recently been redecorated and this room includes a papered feature wall. The room is carpeted and has skirting boards and ceiling coving as well as a radiator, ceiling light fitting and plenty of power points. The coal-effect gas fire sits upon a tiled hearth with mantelpiece surround.
Dining Room - 3.41 x 2.5 (11'2" x 8'2") - All rooms on the ground floor have matching half-glazed oak doors. From the sitting room, you step through to the lovely bright south-facing dining room, with double sliding patio doors out to the rear garden. This room is located between the sitting room and kitchen, so is a great place for friends and family to gather. The room is carpeted and has a radiator, ceiling light fitting and plenty of space for a dining table and chairs plus additional furniture.
Kitchen - 3.4 x 2.4 (11'1" x 7'10") - The modern kitchen was upgraded in Spring 2023 with new cabinet doors, new flooring and a new boiler too. The new vinyl flooring complements the stylish cabinets, which offer lots of high and low level storage. The U-shaped kitchen worktop includes an integrated Hotpoint electric oven and induction hob, with extractor fan above. In front of the south-facing windows looking out to the rear garden is an integrated stainless steel sink and drainer with chrome mixer tap. Around the worktops are tiled splashbacks and under the counter is space and plumbing for a washing machine. At the left-hand end is power and room for a full-height fridge-freezer. The room also has a radiator, ceiling light fitting and access to the large storage cupboard under the stairs. A half-glazed composite door leads directly out to the driveway at the side of the home, offering access to the rear garden and detached garage.
Stairs To First Floor Landing - The pleasingly wide and shallow carpeted stairs have a handrail on the right. At the landing is a window on the right and a loft hatch above. The loft itself is boarded and has very thick insulation (a key factor in the home being B-rated for energy efficiency). Matching art-deco doors lead from the carpeted landing into the three bedrooms and family bathroom and into the airing cupboard with lots of shelving.
Bedroom One - 4.33 x 4.05 (14'2" x 13'3") - A very spacious and light room, with two north-facing windows offering even better views towards Barrel Edge on the north eastern edge of town. This room has oodles of storage space including double fitted wardrobes in the corner, an over-stairs large cupboard and fitted wardrobes and cabinets around the bed. This lovely large bedroom is carpeted and has a radiator, ceiling light fitting and skirting boards.
Bathroom - 1.85 x 1.77 (6'0" x 5'9") - A white matching three-piece suite includes a bath with chrome taps and electric Triton shower over. The ceramic pedestal sink with chrome taps matches the shell design of the ceramic WC. Floor-to-ceiling ceramic tiles adorn three of the walls, around the bath and sink, with a wide tiled ledge above providing more storage space. The bathroom is carpeted and has a radiator, ceiling light fitting, double shaver point and frosted double-glazed window.
Bedroom Two - 2.72 x 2.4 (8'11" x 7'10") - Originally a double room, this has now been fitted with double fitted wardrobes and additional high storage cabinets. This now creates a spacious single bedroom with lots of storage but it would be relatively easy to reinstate it as a double bedroom. The room has south-facing views over the rear garden, a radiator, ceiling light fitting and is carpeted.
Bedroom Three - 2.4 x 2.18 (7'10" x 7'1") - This single bedroom also has great views over the south-facing rear garden. It is carpeted and has a radiator and ceiling light fitting - and would be perfect as a home office if not required as a third bedroom.
Rear Garden - Accessed from the dining room or via the white double wrought-iron gates from the driveway, this pretty and well-kept south-facing garden is a lovely little sanctuary. The wide dining patio located directly outside the dining room is another wonderful place to gather and offers pleasant views of the colourful planted borders of the rear garden. These borders include a range of low-level bushes and the lawn itself is very well maintained by the current owners. This lawn has gently curving edges and wraps around the detached garage. A modern timber fence forms the boundary on all sides.
Detached Garage - 4.45 x 2.75 (14'7" x 9'0") - With enough room to park your car (not always a given with a modern garage!) the garage has recently-installed remote-controlled roller doors. A separate half-glazed uPVC door on the side provides an alternative access and, on that side, is a window too. The brick and tile garage has lighting and power and the garage floor has even been repainted this year.
Interested in this property?
Council tax
First listed
2 weeks agoPillar Butts, Wirksworth DE4
Marketed by
Bricks & Mortar - Derbyshire 10 Market Place Wirksworth, Derbyshire DE4 4ETPlacebuzz mortgage repayment calculator
Monthly repayment
The Est. Mortgage is for a 25 years repayment mortgage based on a 10% deposit and a 5.5% annual interest. It is only intended as a guide. Make sure you obtain accurate figures from your lender before committing to any mortgage. Your home may be repossessed if you do not keep up repayments on a mortgage.
Pillar Butts, Wirksworth DE4 - Streetview
DISCLAIMER: Property descriptions and related information displayed on this page are marketing materials provided by Bricks & Mortar - Derbyshire. Placebuzz does not warrant or accept any responsibility for the accuracy or completeness of the property descriptions or related information provided here and they do not constitute property particulars. Please contact Bricks & Mortar - Derbyshire for full details and further information.





