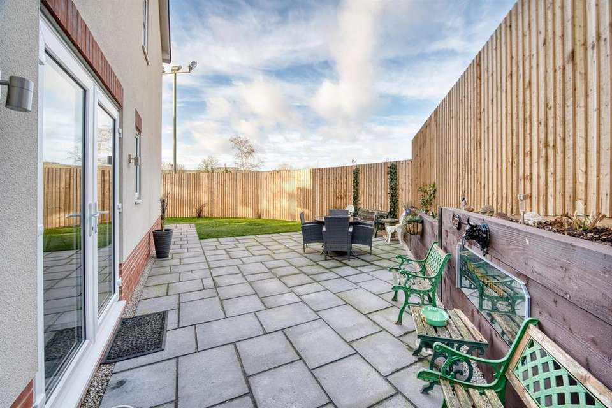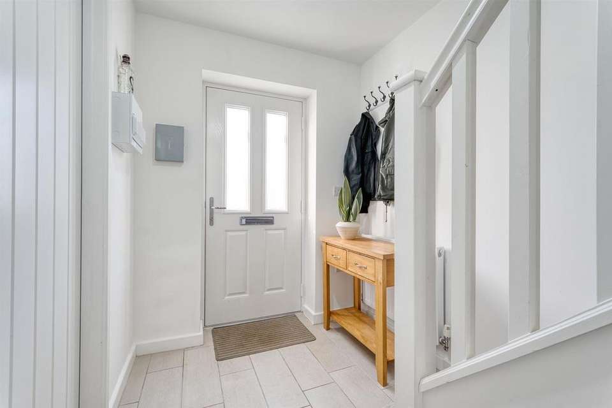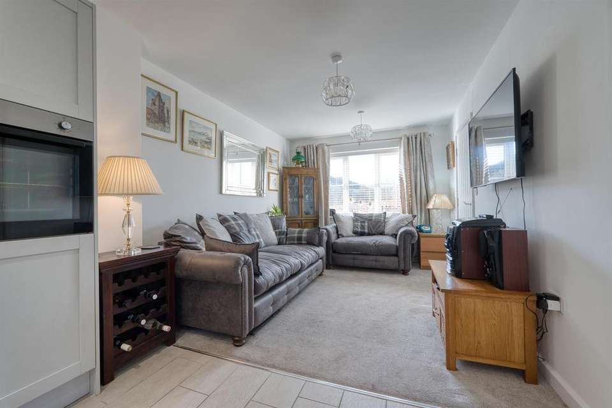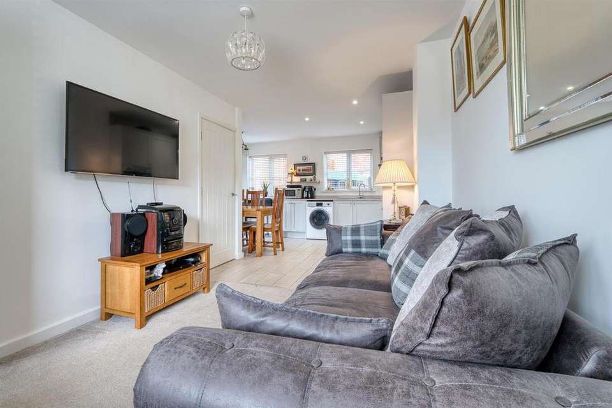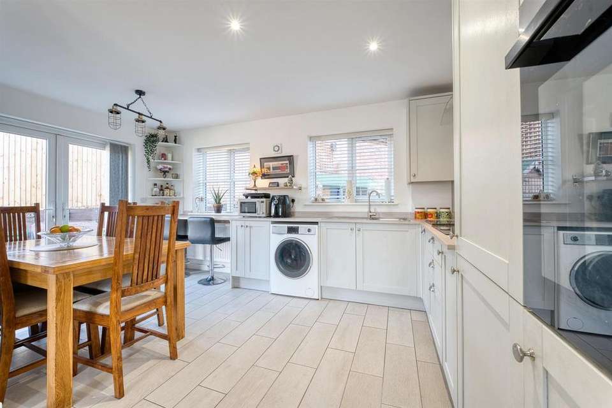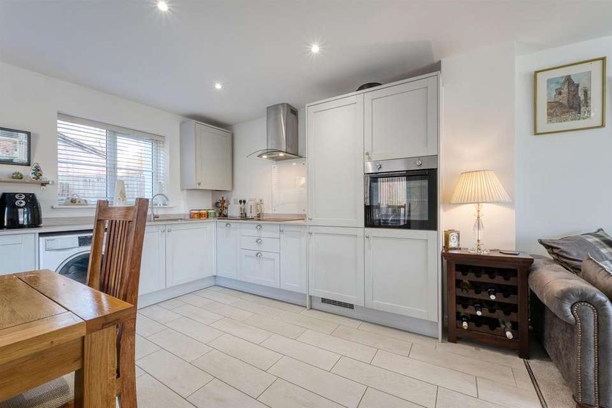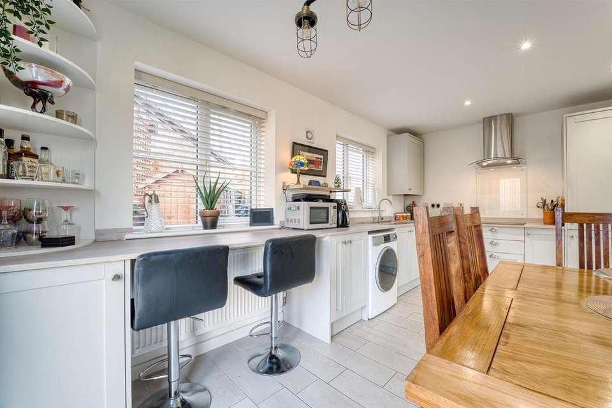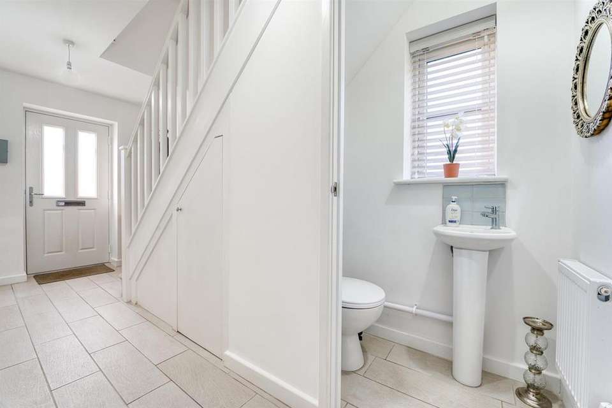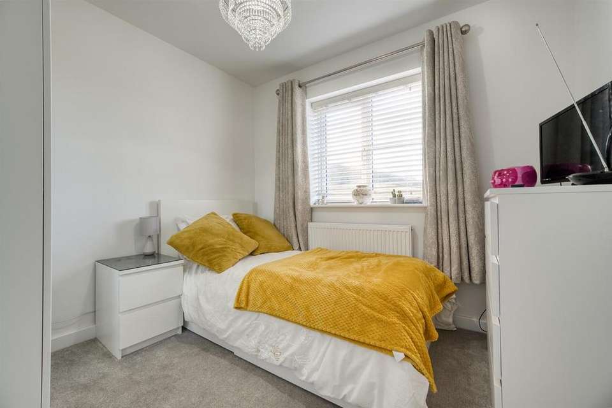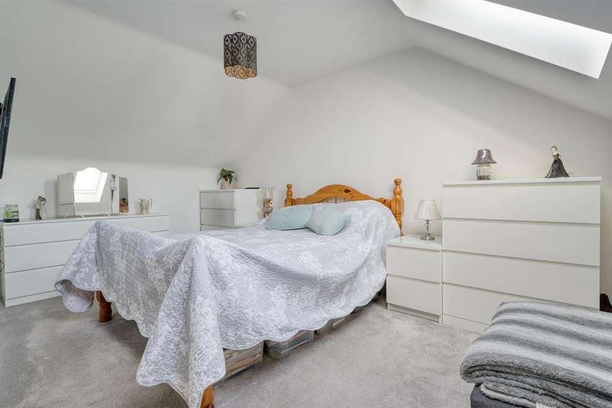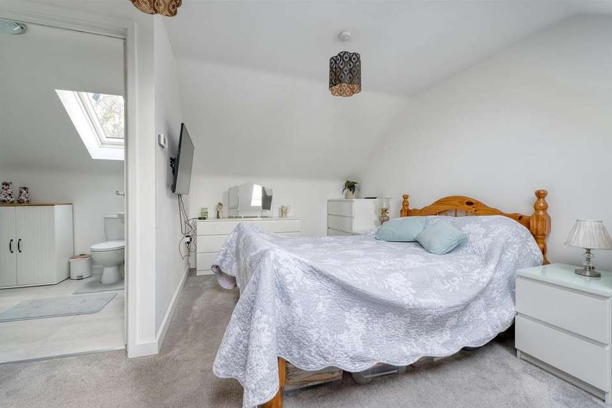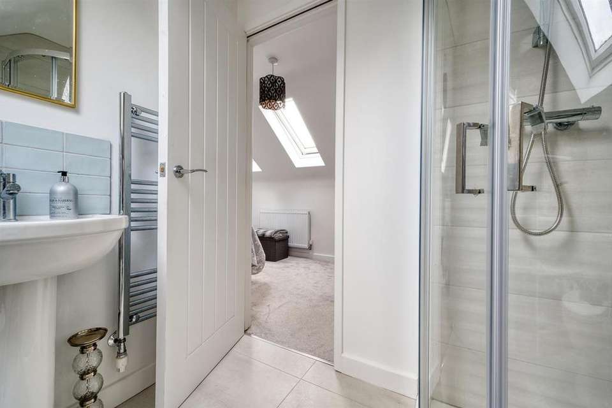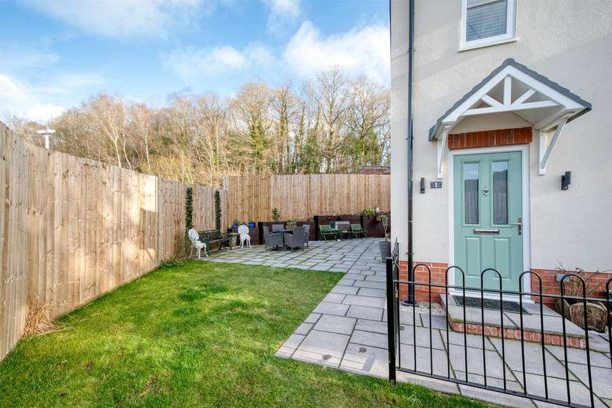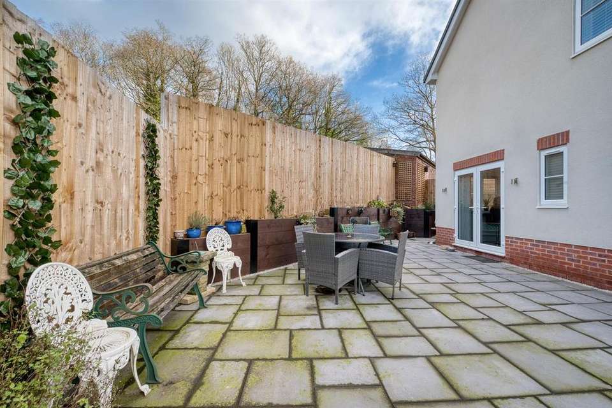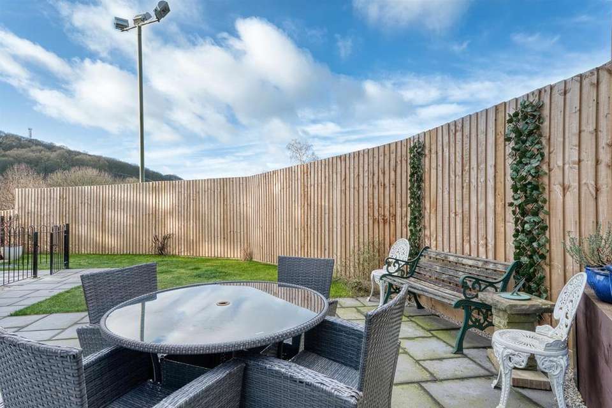4 bedroom semi-detached house for sale
The Birches, Ambergate DE56semi-detached house
bedrooms
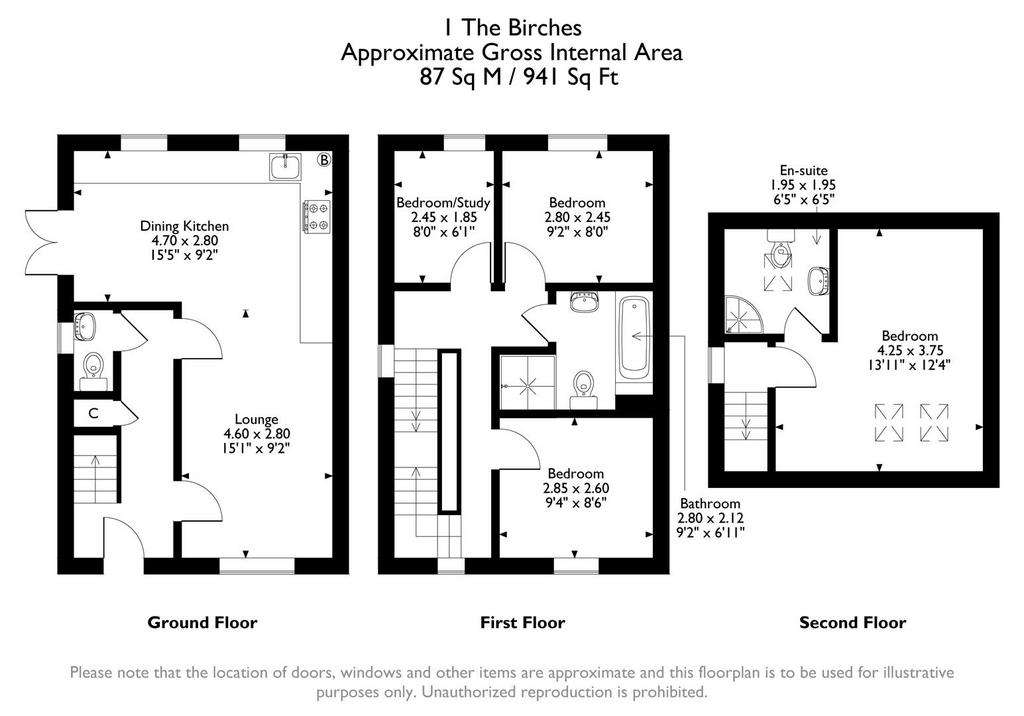
Property photos

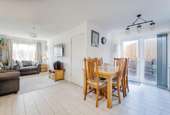


+25
Property description
Constructed in summer 2023 and situated at the end of a quiet, secluded cul-de-sac, this is a wonderful and immaculate family home in a great location.
Packed with attractive features, this three-storey home has two off-road parking spaces, an upgraded garden with new lawn, patio, fence and shed plus modern features throughout.
Steps lead up from the parking area to the home. On the ground floor are an entrance hallway, large L-shaped lounge-ktichen-diner and a WC. On the first floor are three bedrooms and the family bathroom, whilst on the second floor is a master suite comprising a large double bedroom and en-suite shower room.
Ambergate is a thriving village with great transport links on the A6 (towards Derby or up into the Peaks) and the A610 which leads to the A38 and M1. The village also has a railway station with direct trains to Derby or north to Matlock. There are two busy pubs, a couple of restaurants and petrol station with grocery store. You're on the doorstep of the Derbyshire Dales and Peak District, making this a great base from which to explore the great outdoors.
Front Of The Home - Located at the end of this pleasant and quiet cul-de-sac, there is space for two vehicles to park on the block-paved driveway. Steps lead up to the new iron-railing fence and gate into the lawned garden and expansive patio area. Over the composite part-glazed front door is a gabled porch and there are modern sensor security lights to either side.
Entrance Hallway - With light oak effect tiled flooring and crisp white decor, this is a bright and welcoming entrance to the home and is indicative of the style and quality throughout. The hallway has a radiator, two ceiling light fittings and space immediately on the left for a console table, shoe rack or similar, with coat hooks on the wall. Doors lead into the useful under-stairs cupboard, the lounge, kitchen-diner and downstairs WC.
Lounge - 4.6 x 2.8 (15'1" x 9'2") - This roomy yet cosy space is carpeted and has light pouring in from the west-facing window as well as the east-facing window in the kitchen (which is part of this large L-shaped room). There are two ceiling light fittings, a radiator and space for flexible room layouts - particularly if you have a wall-mounted television like the current owners.
Like all rooms, you enter through contemporary bevelled white doors with a chrome handle and each room also has skirting boards too.
Dining Kitchen - 4.7 x 2.8 (15'5" x 9'2") - We love this bright and airy room, with two large windows and double patio doors bathing the room in natural light. There is space for a 4-6 seater dining table and chairs, together with a great breakfast bar, which the current owners added. It's the perfect place to gather with family and friends.
The L-shaped kitchen worktop provides plenty of space for food preparation and small appliances. The kitchen has integrated Lamona appliances including a full-height fridge-freezer, chest-height oven, slimline dishwasher and four-ring induction hob with brushed chrome extractor fan above. Beneath the worktops are a range of cabinets and space and plumbing for a washing machine. The integrated stainless steel sink and drainer with chrome mixer tap sits beneath one of the sets of east-facing double-glazed windows looking out to the rear garden. There are a couple of high level cabinets and a corner display unit too. The Ideal boiler is neatly hidden in one of these cabinets and was installed with the home in 2023. The kitchen has a radiator, ceiling light fitting and ceiling spotlights. Double patio doors open out to the splendid garden.
Downstairs Wc - The light oak effect flooring flows through from the hallway into this room, where a ceramic WC with integrated flush and ceramic pedestal sink are located. The room has a radiator, ceiling light fitting and frosted double-glazed window.
Stairs To First Floor Landing - From the entrance hallway, the carpeted stairs lead up to the first floor. There is a banister on the right and, at the galleried landing, a north-facing window. The landing is also carpeted and there are two ceiling light fittings and a radiator. Doors lead into Bedrooms 1-3 and the family bathroom. At the far end is a tall west-facing window, so natural light floods into this space from both ends.
Bedroom One - 2.45 x 1.85 (8'0" x 6'0") - Currently used as a home office, this single bedroom would also be perfect as a nursery. It is carpeted and has a radiator, ceiling light fitting and east-facing window looking out over the rear patio area.
Bedroom Two - 2.8 x 2.45 (9'2" x 8'0") - This double bedroom is a quiet sanctuary at the rear of the home. It is carpeted and has a radiator, ceiling light fitting and east-facing window.
Bathroom - 2.8 x 2.12 (9'2" x 6'11") - We adore this lovely bathroom, which has a bath and a separate, large shower cubicle. The bath has chrome taps and a large tiled area at the back, which is very useful for storing toiletries, perhaps a bath pillow, etc. The shower cubicle has a large pivoting glass door and mains-fed shower with contemporary rectangular ceramic tiled surround. The ceramic WC has an integrated flush and the pedestal ceramic sink has chrome mixer taps and a mirrored wall-mounted cabinet above.
The bathroom has a ceramic tiled floor and white painted walls. There is a ceiling light fitting, ceiling spotlight above the shower, shaver point, extractor fan and chrome vertical heated towel rail.
Bedroom Three - 2.85 x 2.6 (9'4" x 8'6") - This is the largest double bedroom on the first floor and is siuated at the front (western) side of the home, with great views to the hilly countryside through the wide double-glazed windows. The room is carpeted and has a radiator and ceiling light fitting.
Stairs To Second Floor - Carpeted stairs which have a banister on the right lead up to the second floor. At the landing is a north-facing window on the left and, on the right, a door into the master suite.
Bedroom Four (Master Suite) - 4.25 x 3.75 (13'11" x 12'3") - This large double bedroom has two angled roof windows and crisp white decor, making it another uplifting room in which to wake up. The room is carpeted and has a radiator, ceiling light fitting and plenty of room for a double bed and additional bedroom furniture. A door leads into the en-suite shower room.
En-Suite Shower Room - 1.95 x 1.95 (6'4" x 6'4") - With a mains-fed shower in a curved-glass cubicle with sliding doors, this is a spacious en-suite. The room has ceramic floor tiles, a ceramic WC with integrated flush and ceramic sink with chrome mixer tap. There is also a chrome vertical heated towel rail and extractor fan.
Wraparound Garden - We adore the splendid wraparound garden. At the front, low-level iron railings incorporate a matching gate which opens into the lawned area, which has been recently laid. This opens out to a wide patio area with plenty of room for outdoor dining and socialising. The patio sweeps around past the double patio doors into the kitchen to the rear of the home, where pretty raised planted borders are bounded by large railway sleepers, making it a very attractive garden. The shed at the rear is included in the sale. There is an outside tap and sensor security light.
This is a really lovely, neat secure and secluded garden - perfect for young children and pets to play freely in...the perfect family garden.
Packed with attractive features, this three-storey home has two off-road parking spaces, an upgraded garden with new lawn, patio, fence and shed plus modern features throughout.
Steps lead up from the parking area to the home. On the ground floor are an entrance hallway, large L-shaped lounge-ktichen-diner and a WC. On the first floor are three bedrooms and the family bathroom, whilst on the second floor is a master suite comprising a large double bedroom and en-suite shower room.
Ambergate is a thriving village with great transport links on the A6 (towards Derby or up into the Peaks) and the A610 which leads to the A38 and M1. The village also has a railway station with direct trains to Derby or north to Matlock. There are two busy pubs, a couple of restaurants and petrol station with grocery store. You're on the doorstep of the Derbyshire Dales and Peak District, making this a great base from which to explore the great outdoors.
Front Of The Home - Located at the end of this pleasant and quiet cul-de-sac, there is space for two vehicles to park on the block-paved driveway. Steps lead up to the new iron-railing fence and gate into the lawned garden and expansive patio area. Over the composite part-glazed front door is a gabled porch and there are modern sensor security lights to either side.
Entrance Hallway - With light oak effect tiled flooring and crisp white decor, this is a bright and welcoming entrance to the home and is indicative of the style and quality throughout. The hallway has a radiator, two ceiling light fittings and space immediately on the left for a console table, shoe rack or similar, with coat hooks on the wall. Doors lead into the useful under-stairs cupboard, the lounge, kitchen-diner and downstairs WC.
Lounge - 4.6 x 2.8 (15'1" x 9'2") - This roomy yet cosy space is carpeted and has light pouring in from the west-facing window as well as the east-facing window in the kitchen (which is part of this large L-shaped room). There are two ceiling light fittings, a radiator and space for flexible room layouts - particularly if you have a wall-mounted television like the current owners.
Like all rooms, you enter through contemporary bevelled white doors with a chrome handle and each room also has skirting boards too.
Dining Kitchen - 4.7 x 2.8 (15'5" x 9'2") - We love this bright and airy room, with two large windows and double patio doors bathing the room in natural light. There is space for a 4-6 seater dining table and chairs, together with a great breakfast bar, which the current owners added. It's the perfect place to gather with family and friends.
The L-shaped kitchen worktop provides plenty of space for food preparation and small appliances. The kitchen has integrated Lamona appliances including a full-height fridge-freezer, chest-height oven, slimline dishwasher and four-ring induction hob with brushed chrome extractor fan above. Beneath the worktops are a range of cabinets and space and plumbing for a washing machine. The integrated stainless steel sink and drainer with chrome mixer tap sits beneath one of the sets of east-facing double-glazed windows looking out to the rear garden. There are a couple of high level cabinets and a corner display unit too. The Ideal boiler is neatly hidden in one of these cabinets and was installed with the home in 2023. The kitchen has a radiator, ceiling light fitting and ceiling spotlights. Double patio doors open out to the splendid garden.
Downstairs Wc - The light oak effect flooring flows through from the hallway into this room, where a ceramic WC with integrated flush and ceramic pedestal sink are located. The room has a radiator, ceiling light fitting and frosted double-glazed window.
Stairs To First Floor Landing - From the entrance hallway, the carpeted stairs lead up to the first floor. There is a banister on the right and, at the galleried landing, a north-facing window. The landing is also carpeted and there are two ceiling light fittings and a radiator. Doors lead into Bedrooms 1-3 and the family bathroom. At the far end is a tall west-facing window, so natural light floods into this space from both ends.
Bedroom One - 2.45 x 1.85 (8'0" x 6'0") - Currently used as a home office, this single bedroom would also be perfect as a nursery. It is carpeted and has a radiator, ceiling light fitting and east-facing window looking out over the rear patio area.
Bedroom Two - 2.8 x 2.45 (9'2" x 8'0") - This double bedroom is a quiet sanctuary at the rear of the home. It is carpeted and has a radiator, ceiling light fitting and east-facing window.
Bathroom - 2.8 x 2.12 (9'2" x 6'11") - We adore this lovely bathroom, which has a bath and a separate, large shower cubicle. The bath has chrome taps and a large tiled area at the back, which is very useful for storing toiletries, perhaps a bath pillow, etc. The shower cubicle has a large pivoting glass door and mains-fed shower with contemporary rectangular ceramic tiled surround. The ceramic WC has an integrated flush and the pedestal ceramic sink has chrome mixer taps and a mirrored wall-mounted cabinet above.
The bathroom has a ceramic tiled floor and white painted walls. There is a ceiling light fitting, ceiling spotlight above the shower, shaver point, extractor fan and chrome vertical heated towel rail.
Bedroom Three - 2.85 x 2.6 (9'4" x 8'6") - This is the largest double bedroom on the first floor and is siuated at the front (western) side of the home, with great views to the hilly countryside through the wide double-glazed windows. The room is carpeted and has a radiator and ceiling light fitting.
Stairs To Second Floor - Carpeted stairs which have a banister on the right lead up to the second floor. At the landing is a north-facing window on the left and, on the right, a door into the master suite.
Bedroom Four (Master Suite) - 4.25 x 3.75 (13'11" x 12'3") - This large double bedroom has two angled roof windows and crisp white decor, making it another uplifting room in which to wake up. The room is carpeted and has a radiator, ceiling light fitting and plenty of room for a double bed and additional bedroom furniture. A door leads into the en-suite shower room.
En-Suite Shower Room - 1.95 x 1.95 (6'4" x 6'4") - With a mains-fed shower in a curved-glass cubicle with sliding doors, this is a spacious en-suite. The room has ceramic floor tiles, a ceramic WC with integrated flush and ceramic sink with chrome mixer tap. There is also a chrome vertical heated towel rail and extractor fan.
Wraparound Garden - We adore the splendid wraparound garden. At the front, low-level iron railings incorporate a matching gate which opens into the lawned area, which has been recently laid. This opens out to a wide patio area with plenty of room for outdoor dining and socialising. The patio sweeps around past the double patio doors into the kitchen to the rear of the home, where pretty raised planted borders are bounded by large railway sleepers, making it a very attractive garden. The shed at the rear is included in the sale. There is an outside tap and sensor security light.
This is a really lovely, neat secure and secluded garden - perfect for young children and pets to play freely in...the perfect family garden.
Interested in this property?
Council tax
First listed
Over a month agoThe Birches, Ambergate DE56
Marketed by
Bricks & Mortar - Derbyshire 10 Market Place Wirksworth, Derbyshire DE4 4ETPlacebuzz mortgage repayment calculator
Monthly repayment
The Est. Mortgage is for a 25 years repayment mortgage based on a 10% deposit and a 5.5% annual interest. It is only intended as a guide. Make sure you obtain accurate figures from your lender before committing to any mortgage. Your home may be repossessed if you do not keep up repayments on a mortgage.
The Birches, Ambergate DE56 - Streetview
DISCLAIMER: Property descriptions and related information displayed on this page are marketing materials provided by Bricks & Mortar - Derbyshire. Placebuzz does not warrant or accept any responsibility for the accuracy or completeness of the property descriptions or related information provided here and they do not constitute property particulars. Please contact Bricks & Mortar - Derbyshire for full details and further information.



