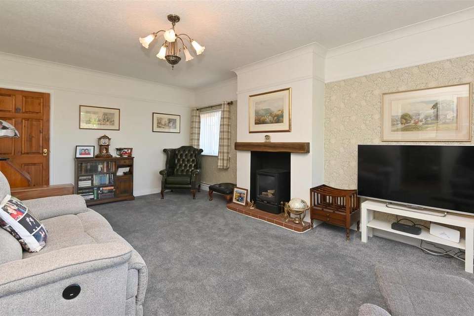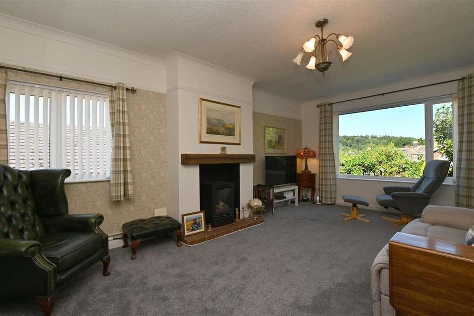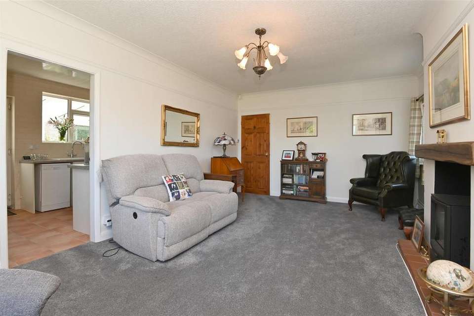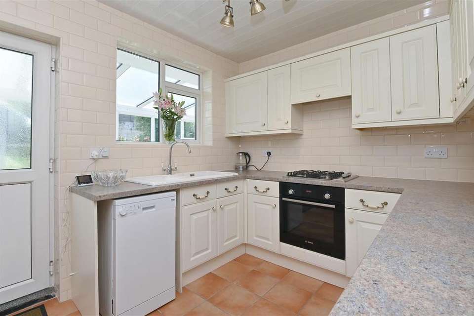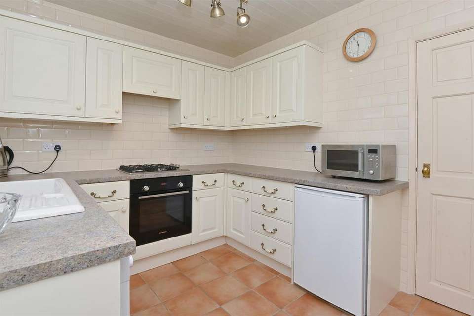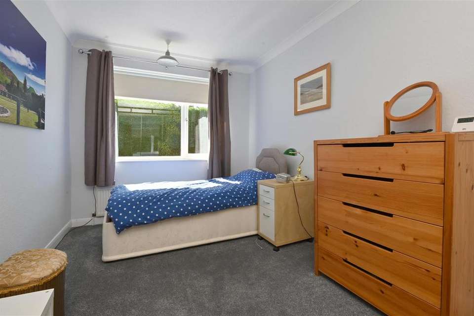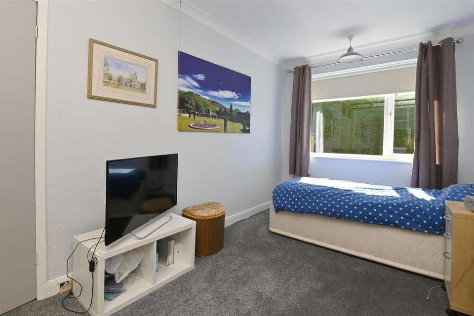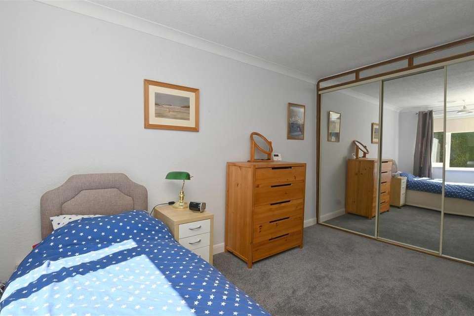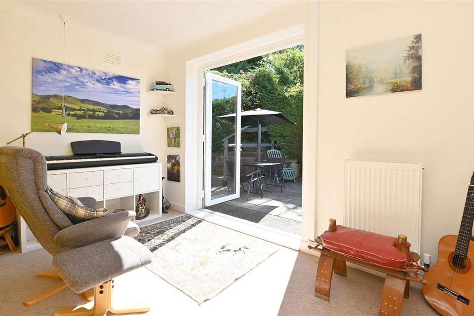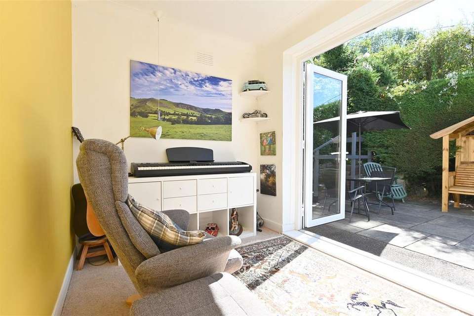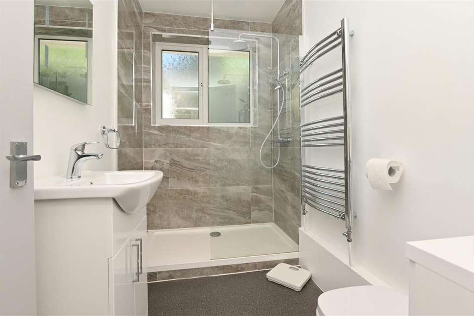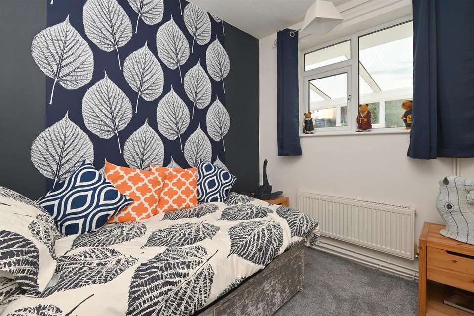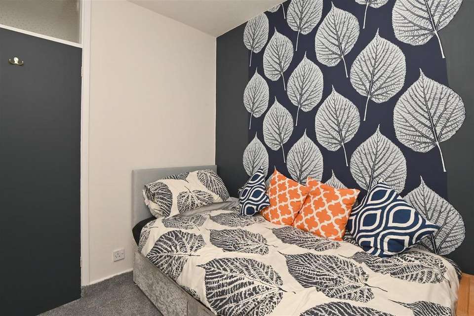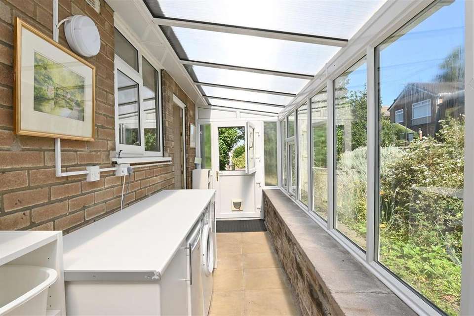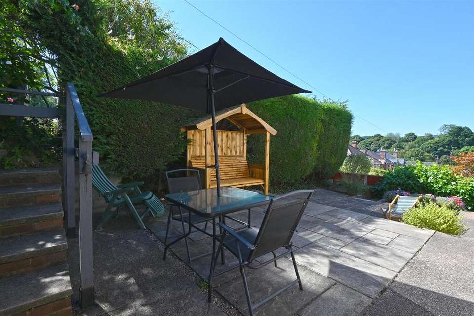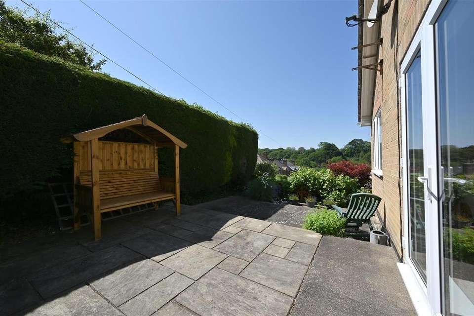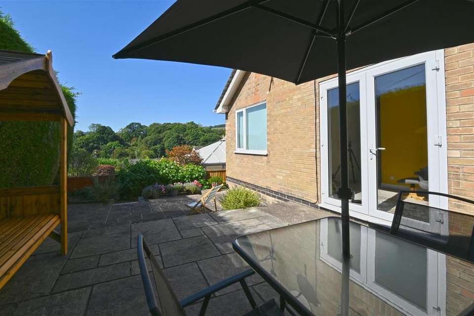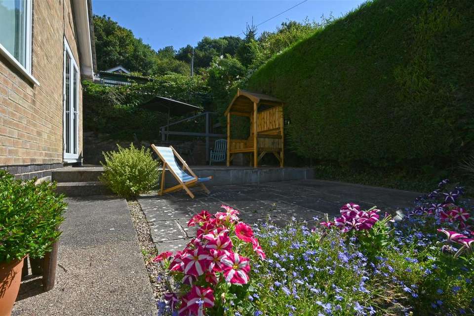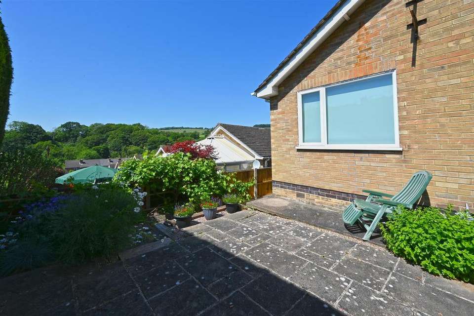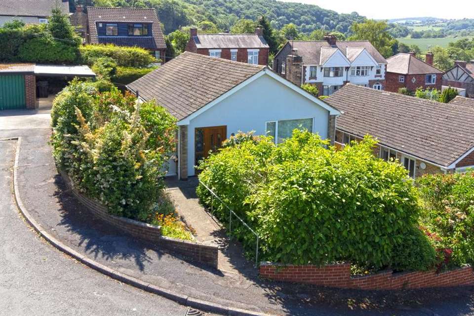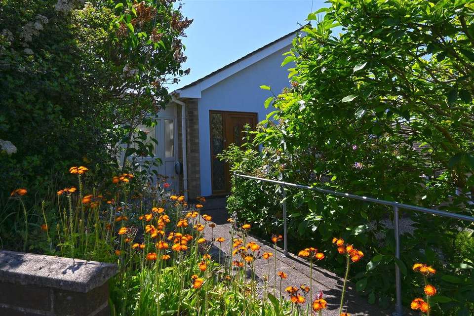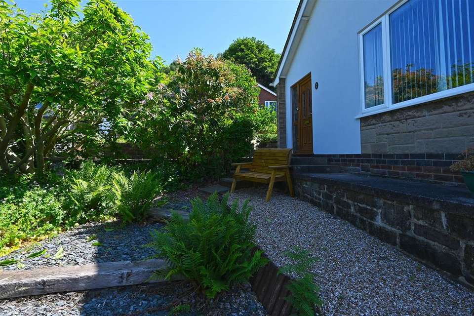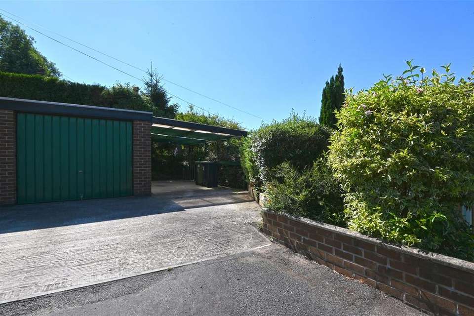3 bedroom detached bungalow for sale
Dean Road, Ambergate DE56bungalow
bedrooms
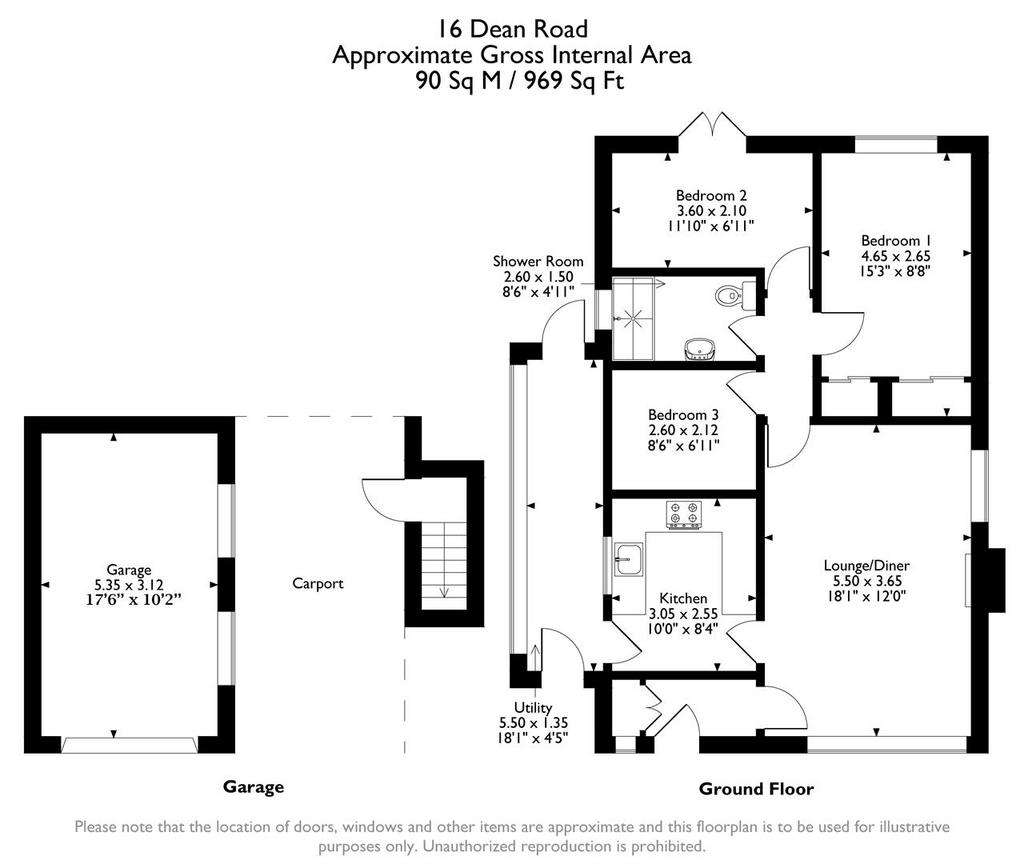
Property photos

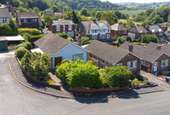
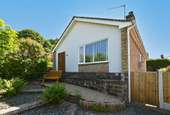
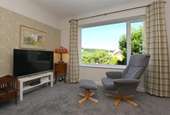
+24
Property description
*SIGNIFICANT PRICE REDUCTION - Due to a change in personal circumstances, this home has been significantly reduced to achieve a quick sale*
This pristine bungalow has spectacular views, a garage and 3 off-road parking spaces, new bathroom, new boiler and a pretty garden. With brand new exterior render, it is located at the top of a peaceful cul-de-sac.
The bungalow has a large lounge, kitchen with separate utility room, three bedrooms and a modern, new shower room. Outside, the garden is well-stocked with a range of colourful plants and a large sun-trap patio area, perfect for outdoor dining and drinking in the views. A huge bonus is the large garage and three off-road parking spaces.
Ambergate is a village with an impressive heritage. It is sited at the confluence of two rivers (the Derwent and Amber) and the A6 runs alongside the river and railway line all the way up to nearby Cromford. 18 direct trains run to Derby each day and take around 17 minutes, with trains north to Matlock too. The High Peak Trail and towns or Belper, Wirksworth and Matlock are all within a 15 minute drive, with the Derbyshire Dales and Peak District on your doorstep too.
Front Of Home - The elevated position of this bungalow provides fantastic views of the verdant hillside to the west. A low level brick wall borders the front garden to the east and north of the home. The footpath leading to the front door has planted borders on the left and magnolia trees on the right. The front garden has a stepped path comprising of railway sleepers and Welsh slate, sweeping down and around to the new gate, which leads to the rear garden. This garden is full of snowdrops, Japanese meadowsweet, azaleas and a plum tree - it is colourful and bountiful.
Entrance Hallway - Enter the home through the half-glazed timber door onto a vinyl floor. In addition to the radiator and ceiling light fitting, this area also houses a brand new electric charging point and new consumer unit.
Lounge - 5.5 x 3.65 (18'0" x 11'11") - This spacious room has as its centrepiece a new high-quality Gazco imitation log burner set into the attractive fireplace, which has a tiled hearth and large timber mantelpiece. The huge picture-book window opens out to stunning views to the hillside beyond the village. The high ceiling and thick carpet, high skirting boards and ceiling coving enhance this splendidly uplifting start to your tour around the home. The room has a high dado rail, two alcoves and a ceiling light fitting with dimmer switch.
Kitchen - 3.05 x 2.55 (10'0" x 8'4") - The bright kitchen has a tiled floor and high ceiling. There is a Bosch electric oven with four-ring gas hob and extractor fan above. The inset ceramic Belfast sink has a vintage-style chrome mixer tap. There is space beneath the plentiful worktop space for a dishwasher and refrigerator. There are lots of power points, high- and low-level cabinets, a radiator, ceiling light fitting and under-counter lighting too. Doors lead to the lounge and through to the utility room.
Utility Room - 5.5 x 1.35 (18'0" x 4'5") - This room has recently been fitted with new cabinets and worktop space, under which is space and plumbing for a washing machine and power points for a refrigerator/freezer. uPVC glazing are matched by the half-glazed uPVC doors which lead to the front and rear gardens.
Inner Hallway - This carpeted area has a hatch above to the large loft, a ceiling light fitting and doors to the three bedrooms, lounge and shower room.
Bedroom One - 4.65 x 2.65 (15'3" x 8'8") - This large double bedroom is carpeted and has a built-in full-height mirrored treble wardrobe, which also houses the boiler (fitted 2019). The large double-glazed window looks out onto the sunny patio area. The room, like all in the bungalow, has a high ceiling with coving, high skirting boards, a ceiling light fitting and radiator.
Bedroom Two - 3.6 x 2.1 (11'9" x 6'10") - This bedroom has wide patio doors which open out fully on a hinge, snug to the outside wall, so you can bring the outside in. It's a stunning room which could just as easily be a sun room, play room or (if you can resist stepping outside to gaze at the views!) a perfect home office. The room has the sun all day long and is carpeted with a radiator and ceiling spotlights.
Bedroom Three - 2.6 x 2.12 (8'6" x 6'11") - This single bedroom is carpeted and has a double-glazed window through to the utility room, a radiator and ceiling light fitting.
Shower Room - 2.6 x 1.5 (8'6" x 4'11") - This modern and stylish shower room was fitted in 2020. The very thick vinyl floor and underlay feels tremendous underfoot! There is a large walk-in double shower with rainforest shower head and additional separate shower head. This is enclosed by a tall glass shower screen and floor-to-ceiling tiles. The ceramic sink with chrome mixer tap has a useful storage cabinet beneath and there is a ceramic WC. The crisp white units enhance the bright, clean feel to the room. There is a chrome vertical heated towel rail, ceiling spotlights and a frosted double-glazed window.
Rear Garden - Accessed via the gate from the front garden or from the utility room or sun room (Bedroom 3), this is a splendid garden which - for the size - is relatively easy to maintain. It has been lovingly tended and carefully thought-out, providing tremendous views and splashes of colour from the range of plants. The gravel path leading from the front garden round and up to the patio has planted borders and a flourishing grape vine. The elevated patio area is a perfect spot for outdoor dining, with far-reaching views of verdant, tree-filled hillsides to the west and very colourful borders within the garden. A large privet hedge borders the south and east side. There is plumbing for an outside tap to be fitted.
Garage And Parking - 5.35 x 3.12 (17'6" x 10'2") - The large garage is of a time when cars fitted easily inside! But with space to park three vehicles too, including one under the car port, you might choose to use this garage as a storage facility, workshop or even repurpose it for use as a home office/studio. The garage has two west-facing windows, power and lighting.
This pristine bungalow has spectacular views, a garage and 3 off-road parking spaces, new bathroom, new boiler and a pretty garden. With brand new exterior render, it is located at the top of a peaceful cul-de-sac.
The bungalow has a large lounge, kitchen with separate utility room, three bedrooms and a modern, new shower room. Outside, the garden is well-stocked with a range of colourful plants and a large sun-trap patio area, perfect for outdoor dining and drinking in the views. A huge bonus is the large garage and three off-road parking spaces.
Ambergate is a village with an impressive heritage. It is sited at the confluence of two rivers (the Derwent and Amber) and the A6 runs alongside the river and railway line all the way up to nearby Cromford. 18 direct trains run to Derby each day and take around 17 minutes, with trains north to Matlock too. The High Peak Trail and towns or Belper, Wirksworth and Matlock are all within a 15 minute drive, with the Derbyshire Dales and Peak District on your doorstep too.
Front Of Home - The elevated position of this bungalow provides fantastic views of the verdant hillside to the west. A low level brick wall borders the front garden to the east and north of the home. The footpath leading to the front door has planted borders on the left and magnolia trees on the right. The front garden has a stepped path comprising of railway sleepers and Welsh slate, sweeping down and around to the new gate, which leads to the rear garden. This garden is full of snowdrops, Japanese meadowsweet, azaleas and a plum tree - it is colourful and bountiful.
Entrance Hallway - Enter the home through the half-glazed timber door onto a vinyl floor. In addition to the radiator and ceiling light fitting, this area also houses a brand new electric charging point and new consumer unit.
Lounge - 5.5 x 3.65 (18'0" x 11'11") - This spacious room has as its centrepiece a new high-quality Gazco imitation log burner set into the attractive fireplace, which has a tiled hearth and large timber mantelpiece. The huge picture-book window opens out to stunning views to the hillside beyond the village. The high ceiling and thick carpet, high skirting boards and ceiling coving enhance this splendidly uplifting start to your tour around the home. The room has a high dado rail, two alcoves and a ceiling light fitting with dimmer switch.
Kitchen - 3.05 x 2.55 (10'0" x 8'4") - The bright kitchen has a tiled floor and high ceiling. There is a Bosch electric oven with four-ring gas hob and extractor fan above. The inset ceramic Belfast sink has a vintage-style chrome mixer tap. There is space beneath the plentiful worktop space for a dishwasher and refrigerator. There are lots of power points, high- and low-level cabinets, a radiator, ceiling light fitting and under-counter lighting too. Doors lead to the lounge and through to the utility room.
Utility Room - 5.5 x 1.35 (18'0" x 4'5") - This room has recently been fitted with new cabinets and worktop space, under which is space and plumbing for a washing machine and power points for a refrigerator/freezer. uPVC glazing are matched by the half-glazed uPVC doors which lead to the front and rear gardens.
Inner Hallway - This carpeted area has a hatch above to the large loft, a ceiling light fitting and doors to the three bedrooms, lounge and shower room.
Bedroom One - 4.65 x 2.65 (15'3" x 8'8") - This large double bedroom is carpeted and has a built-in full-height mirrored treble wardrobe, which also houses the boiler (fitted 2019). The large double-glazed window looks out onto the sunny patio area. The room, like all in the bungalow, has a high ceiling with coving, high skirting boards, a ceiling light fitting and radiator.
Bedroom Two - 3.6 x 2.1 (11'9" x 6'10") - This bedroom has wide patio doors which open out fully on a hinge, snug to the outside wall, so you can bring the outside in. It's a stunning room which could just as easily be a sun room, play room or (if you can resist stepping outside to gaze at the views!) a perfect home office. The room has the sun all day long and is carpeted with a radiator and ceiling spotlights.
Bedroom Three - 2.6 x 2.12 (8'6" x 6'11") - This single bedroom is carpeted and has a double-glazed window through to the utility room, a radiator and ceiling light fitting.
Shower Room - 2.6 x 1.5 (8'6" x 4'11") - This modern and stylish shower room was fitted in 2020. The very thick vinyl floor and underlay feels tremendous underfoot! There is a large walk-in double shower with rainforest shower head and additional separate shower head. This is enclosed by a tall glass shower screen and floor-to-ceiling tiles. The ceramic sink with chrome mixer tap has a useful storage cabinet beneath and there is a ceramic WC. The crisp white units enhance the bright, clean feel to the room. There is a chrome vertical heated towel rail, ceiling spotlights and a frosted double-glazed window.
Rear Garden - Accessed via the gate from the front garden or from the utility room or sun room (Bedroom 3), this is a splendid garden which - for the size - is relatively easy to maintain. It has been lovingly tended and carefully thought-out, providing tremendous views and splashes of colour from the range of plants. The gravel path leading from the front garden round and up to the patio has planted borders and a flourishing grape vine. The elevated patio area is a perfect spot for outdoor dining, with far-reaching views of verdant, tree-filled hillsides to the west and very colourful borders within the garden. A large privet hedge borders the south and east side. There is plumbing for an outside tap to be fitted.
Garage And Parking - 5.35 x 3.12 (17'6" x 10'2") - The large garage is of a time when cars fitted easily inside! But with space to park three vehicles too, including one under the car port, you might choose to use this garage as a storage facility, workshop or even repurpose it for use as a home office/studio. The garage has two west-facing windows, power and lighting.
Council tax
First listed
2 weeks agoDean Road, Ambergate DE56
Placebuzz mortgage repayment calculator
Monthly repayment
The Est. Mortgage is for a 25 years repayment mortgage based on a 10% deposit and a 5.5% annual interest. It is only intended as a guide. Make sure you obtain accurate figures from your lender before committing to any mortgage. Your home may be repossessed if you do not keep up repayments on a mortgage.
Dean Road, Ambergate DE56 - Streetview
DISCLAIMER: Property descriptions and related information displayed on this page are marketing materials provided by Bricks & Mortar - Derbyshire. Placebuzz does not warrant or accept any responsibility for the accuracy or completeness of the property descriptions or related information provided here and they do not constitute property particulars. Please contact Bricks & Mortar - Derbyshire for full details and further information.





