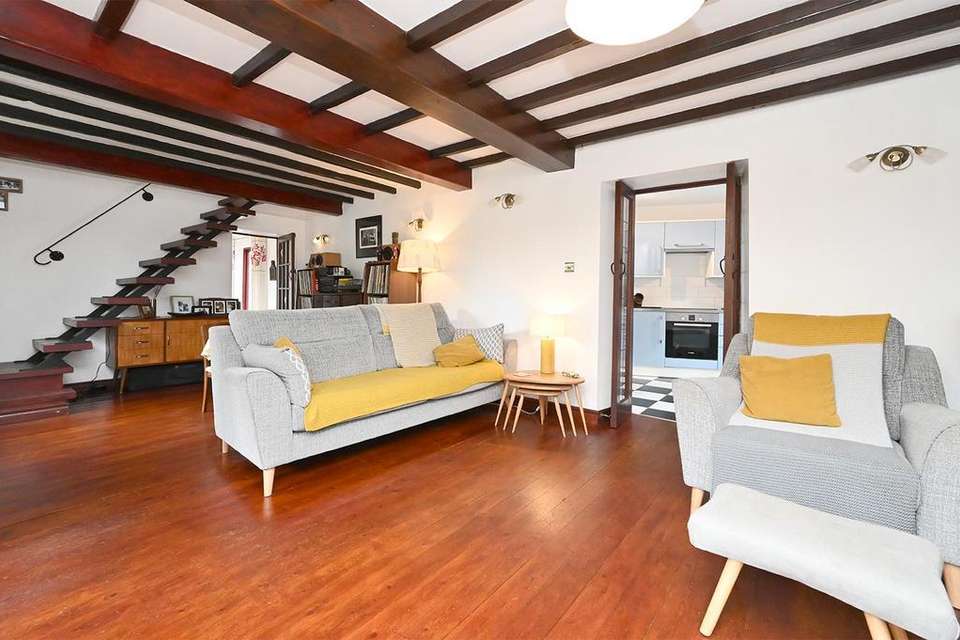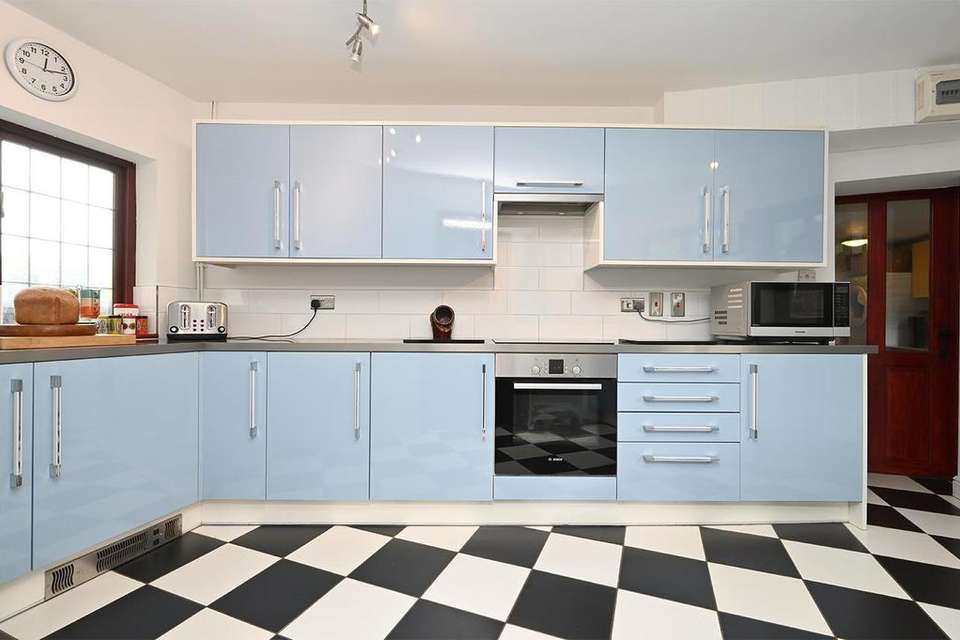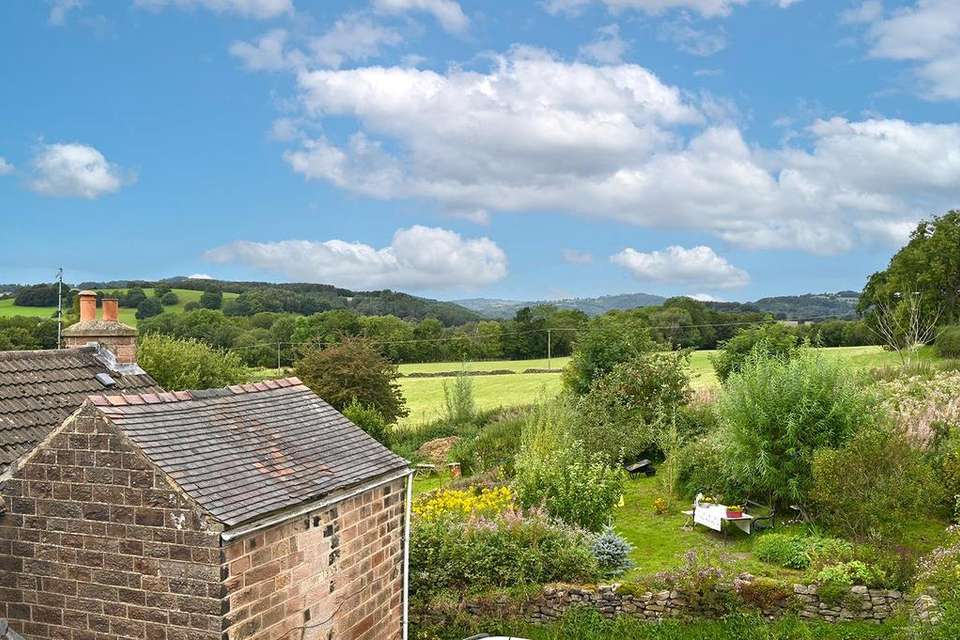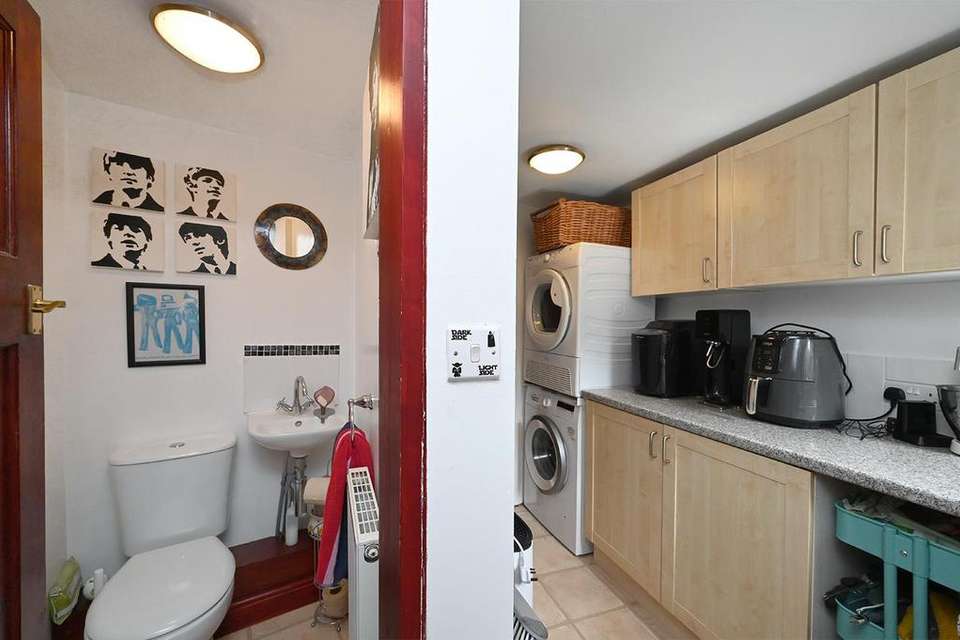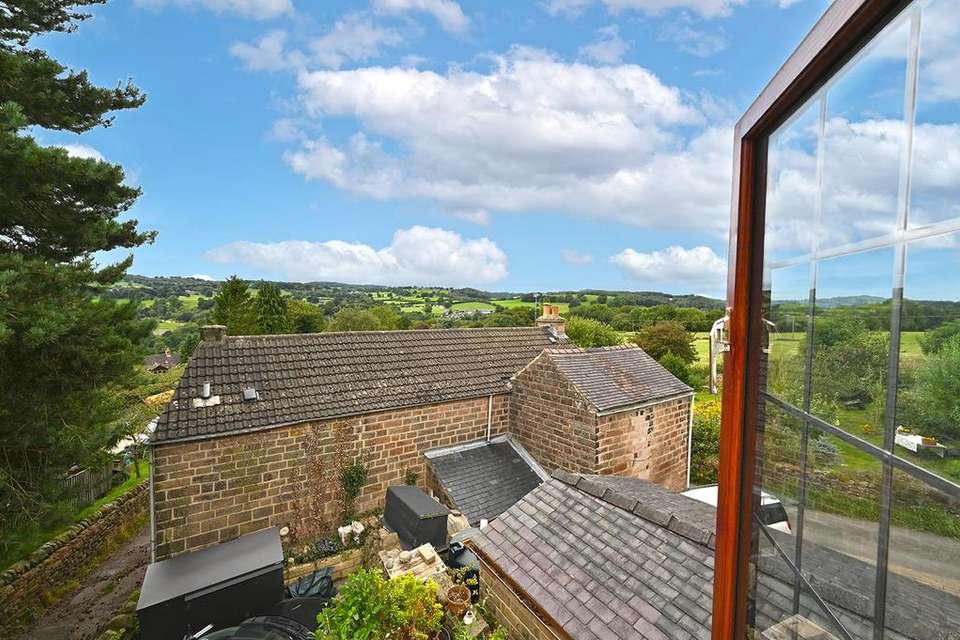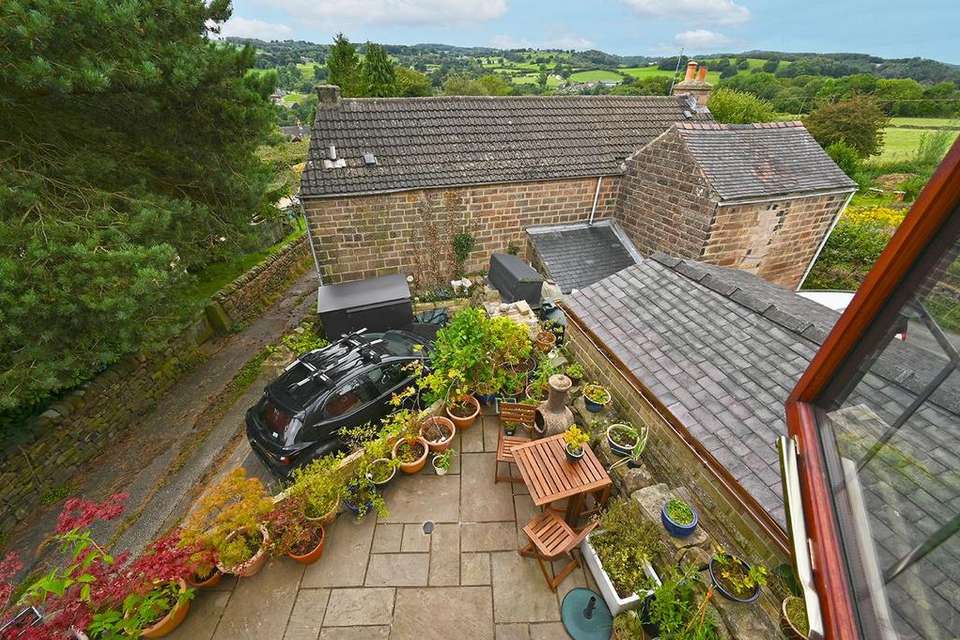3 bedroom detached house for sale
Hindersitch Lane, Whatstandwell DE4detached house
bedrooms
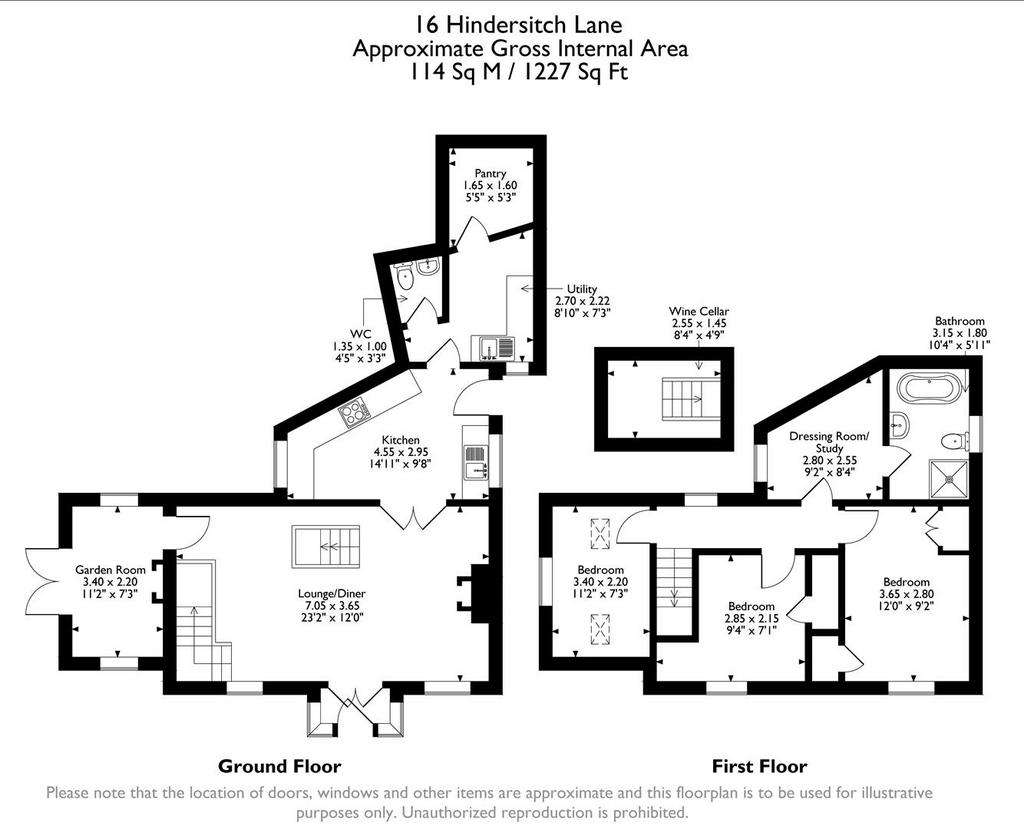
Property photos




+29
Property description
*NO UPWARD CHAIN and VACANT POSSESSION* This historic detached stone cottage is located on a very quiet lane and is packed with original features. With panoramic views of the surrounding hilly countryside, recent additions including a high-specification kitchen and beautiful garden room complement the original oak floorboards, ceiling beams and beautiful fireplaces. It is a tranquil and private home in a splendid location.
On the ground floor is a large lounge-diner, bright and airy garden room, high quality kitchen, utility room, pantry and WC. On the first floor are three bedrooms and a great study and/or dressing room leading through to the family bathroom. Outside, an elevated courtyard garden is a peaceful spot to relax and enjoy the views, whilst the off-road parking space has electric cabilng ready for the installation of an EV charging point should you wish.
Whatstandwell is a hillside village set in rolling countryside beside the River Derwent. The village has a rail station with regular direct trains to Derby, Nottingham and Matlock and the A6 offers commuters a similar route by car. There are great walks aplenty in all directions and refreshment stop-offs at the nearby Family Tree, as well as lots of pubs and cafes in the nearby villages and towns of Crich, Matlock and Cromford. The High Peak Trail, Cromford Canal and Matlock Bath are all within a 5 minute drive, with the market towns of Matlock, Bakewell, Belper and Ashbourne all within easy reach.
Front Of The Home - Believed to date back at least 300 years, this historic detached double-fronted stone cottage is located halfway down a single-track little-used lane. It has a pretty facade, with two chimneys and a tiled roof. A traditional dry stone wall forms the outer boundary and to the left is a courtyard garden, beside the relatively recent extension which includes a garden room on the ground floor and double bedroom above. The stone patio at the front of the home has room for plants and seating. A wrought-iron gate on the right leads to a wide path beside the cottage, with room for storing bins, garden equipment and more. Down to the left is the off-road parking space with the aforementioned cabling for an EV charging point.
Entrance Porch - The gabled front porch has a ceramic tiled floor and half-glazed mahogany front door. Most of the windows in the home are mahogany-framed double glazed windows and several of the doors are also mahogany, including the stable door from the kitchen to side passage. There is a wall light and crisp white painted walls.
Lounge-Diner - 7.05 x 3.65 (23'1" x 11'11") - This large rectangular room has a lovely feel and truly is the heart of the home, situated between the kitchen and garden room, with open stairs leading up to the first floor. The room has a beamed ceiling and pine floorboards. To the right is an impressive fireplace with a wood burner set upon the tiled hearth and with a timber mantelpiece. There are narrow, wide alcoves on either side and the right-hand alcove has a TV point and several power points. Two south-facing windows bring lots of natural light into this room - it was previously two separate rooms and so it has a much more open feel now providing lots of space for a flexible room layout. There are two radiators, a ceiling light fitting and wall lights. Excitingly, there is also a wine cellar through a trap door currently situated below the sofa. Step through the glazed mahogany doors into the stunning kitchen.
Kitchen - 4.55 x 2.95 (14'11" x 9'8") - With eye-catching glossy pale blue cabinets, we instantly loved this kitchen. There are a range of high and low level cabinets and drawers and the ample worktop space has tiled splashbacks. The black and white tiled floor contrasts nicely with the modern cabinets above. Within the kitchen are an integrated refrigerator, Bosch diswasher, Bosch oven and four-ring electric hob with extractor fan above. Windows at each end bring lots of natural light in all day from the east and west. Beneath the east-facing window is an integrated stainless steel sink and drainer with chrome mixer tap.
The kitchen also has two ceiling light fittings and an attractive mahogany half-glazed stable door leads to the side passage. An internal door leads to the substantial former coal shed which has been converted and now comprises the utility room, a large pantry and a WC.
Utility Room - 2.7 x 2.22 (8'10" x 7'3") - This useful room provides space to locate the washing machine and tumble dryer and there are more high and low level cabinets and worktops. The room has tile-effect laminate flooring and within the worktop is an integrated stainless steel sink and drainer with chrome taps. There is a ceiling light fitting, radiator and coat hooks.
Pantry - 1.65 x 1.6 (5'4" x 5'2") - In addition to providing a large space for shelving and storing food, there are enough power points in here to store a full-height fridge-freezer and additional refrigerator. The room also has tile-effect laminate flooring and a ceiling light fitting.
Downstairs Wc - 1.35 x 1 (4'5" x 3'3") - With a ceramic WC, ceramic sink with heritage-style chrome mixer tap, radiator, ceiling light fitting and tile-effect laminate flooring.
Garden Room - 3.4 x 2.2 (11'1" x 7'2") - We adore this bright and airy room, with lots of natural light pouring in from windows and doors on three sides. Set in the extension, it has a wood burner set upon a stone hearth, with an exposed timber beam set in the freshly rendered and painted wall above. It is a cosy, yet bright space - perfect for relaxing with a book or gazing out at the garden and big sky views. The room also has underfloor heating (although it's barely used, even in winter) so this temperate room can be used all year round and is a far superior alternative to a conservatory. The room also has a radiator and wall lights.
Stairs To First Floor Landing - Timber steps on the open staircase lead up from the lounge-diner and have an iron handrail on the left. On the landing, pine flooring leads to timber doors with iron latches lead into the three bedrooms and the study/dressing room then on through to the bathroom. The landing has a ceiling light fitting and beamed ceiling, plus a north-facing window.
Bedroom One - 3.4 x 2.2 (11'1" x 7'2") - With the best views in the house, this bedroom has a vaulted ceiling with two angled roof windows, adding to the natural light from the south-facing window. It's therefore a lovely double bedroom which feels both bright and cosy, much like the garden room directly below. If you can tear yourself away from the views, you'll notice the oak floorboards, radiator and ceiling light fitting in this bedroom.
Bedroom Two - 2.85 x 2.15 (9'4" x 7'0") - Another double bedroom, this room has very useful storage space in two locations. Around the corner beyond the window is a space for shelving and perhaps clothes rails, whilst the purpose-built wardrobe on the left has ample shelving and railing. Tall double windows provide leafy views beyond the local rooftops and this room has a radiator, ceiling light fitting and beamed ceiling.
Bedroom Three - 3.65 x 2.8 (11'11" x 9'2") - With original flooring, this double bedroom also has one built-in wardrobe and an airing cupboard with additional storage, creating space for bedroom furniture. It has an east-facing window and beamed ceiling, radiator and ceiling light fitting.
Study/Dressing Room - 2.8 x 2.55 (9'2" x 8'4") - This versatile room is situated between the first floor landing and the bathroom. It works equally well as a study or a dedicated dressing room...or could be both at the same time! With original oak flooring, the west-facing window offers tremendous far-reaching views over rooftops to the hilly countryside beyond...making us wonder if we were a bit premature in saying Bedroom One had the best views! It is a great place to gaze out for inspiration if this is your home office. The room also has a ceiling light fitting and radiator.
Bathroom - 3.15 x 1.8 (10'4" x 5'10") - A standalone bath with heritage mixer tap and hand-held shower attachment is the focal point of this room. The room feels luxurious and this is aided by the ornate pedestal ceramic sink with chrome mixer taps and heritage-style ceramic WC with cistern. A square shower cubicle houses a Triton Seville electric shower and this has floor-to-ceiling ceramic tiles on the walls. Elsewhere in the bathroom, the bottom of the walls are tiled and the top halves are painted. The room also has a ceiling light fitting, radiator and patterned frosted double glazed window.
Courtyard Garden - With a sunny aspect to the south and west, this is a peaceful sanctuary immediately beside the Garden Room. Occupying an elevated position, it's a great spot for dining and relaxing. There is space for a dining set and additional seating. The garden can also be accessed via the wrought-iron gate to the left of the front door and there is lots of room for plant pots and outdoor storage (including within the off-road parking area immediately below this garden). There is an outside light and room in the widening space around the back of the home for yet more outdoor storage.
On the ground floor is a large lounge-diner, bright and airy garden room, high quality kitchen, utility room, pantry and WC. On the first floor are three bedrooms and a great study and/or dressing room leading through to the family bathroom. Outside, an elevated courtyard garden is a peaceful spot to relax and enjoy the views, whilst the off-road parking space has electric cabilng ready for the installation of an EV charging point should you wish.
Whatstandwell is a hillside village set in rolling countryside beside the River Derwent. The village has a rail station with regular direct trains to Derby, Nottingham and Matlock and the A6 offers commuters a similar route by car. There are great walks aplenty in all directions and refreshment stop-offs at the nearby Family Tree, as well as lots of pubs and cafes in the nearby villages and towns of Crich, Matlock and Cromford. The High Peak Trail, Cromford Canal and Matlock Bath are all within a 5 minute drive, with the market towns of Matlock, Bakewell, Belper and Ashbourne all within easy reach.
Front Of The Home - Believed to date back at least 300 years, this historic detached double-fronted stone cottage is located halfway down a single-track little-used lane. It has a pretty facade, with two chimneys and a tiled roof. A traditional dry stone wall forms the outer boundary and to the left is a courtyard garden, beside the relatively recent extension which includes a garden room on the ground floor and double bedroom above. The stone patio at the front of the home has room for plants and seating. A wrought-iron gate on the right leads to a wide path beside the cottage, with room for storing bins, garden equipment and more. Down to the left is the off-road parking space with the aforementioned cabling for an EV charging point.
Entrance Porch - The gabled front porch has a ceramic tiled floor and half-glazed mahogany front door. Most of the windows in the home are mahogany-framed double glazed windows and several of the doors are also mahogany, including the stable door from the kitchen to side passage. There is a wall light and crisp white painted walls.
Lounge-Diner - 7.05 x 3.65 (23'1" x 11'11") - This large rectangular room has a lovely feel and truly is the heart of the home, situated between the kitchen and garden room, with open stairs leading up to the first floor. The room has a beamed ceiling and pine floorboards. To the right is an impressive fireplace with a wood burner set upon the tiled hearth and with a timber mantelpiece. There are narrow, wide alcoves on either side and the right-hand alcove has a TV point and several power points. Two south-facing windows bring lots of natural light into this room - it was previously two separate rooms and so it has a much more open feel now providing lots of space for a flexible room layout. There are two radiators, a ceiling light fitting and wall lights. Excitingly, there is also a wine cellar through a trap door currently situated below the sofa. Step through the glazed mahogany doors into the stunning kitchen.
Kitchen - 4.55 x 2.95 (14'11" x 9'8") - With eye-catching glossy pale blue cabinets, we instantly loved this kitchen. There are a range of high and low level cabinets and drawers and the ample worktop space has tiled splashbacks. The black and white tiled floor contrasts nicely with the modern cabinets above. Within the kitchen are an integrated refrigerator, Bosch diswasher, Bosch oven and four-ring electric hob with extractor fan above. Windows at each end bring lots of natural light in all day from the east and west. Beneath the east-facing window is an integrated stainless steel sink and drainer with chrome mixer tap.
The kitchen also has two ceiling light fittings and an attractive mahogany half-glazed stable door leads to the side passage. An internal door leads to the substantial former coal shed which has been converted and now comprises the utility room, a large pantry and a WC.
Utility Room - 2.7 x 2.22 (8'10" x 7'3") - This useful room provides space to locate the washing machine and tumble dryer and there are more high and low level cabinets and worktops. The room has tile-effect laminate flooring and within the worktop is an integrated stainless steel sink and drainer with chrome taps. There is a ceiling light fitting, radiator and coat hooks.
Pantry - 1.65 x 1.6 (5'4" x 5'2") - In addition to providing a large space for shelving and storing food, there are enough power points in here to store a full-height fridge-freezer and additional refrigerator. The room also has tile-effect laminate flooring and a ceiling light fitting.
Downstairs Wc - 1.35 x 1 (4'5" x 3'3") - With a ceramic WC, ceramic sink with heritage-style chrome mixer tap, radiator, ceiling light fitting and tile-effect laminate flooring.
Garden Room - 3.4 x 2.2 (11'1" x 7'2") - We adore this bright and airy room, with lots of natural light pouring in from windows and doors on three sides. Set in the extension, it has a wood burner set upon a stone hearth, with an exposed timber beam set in the freshly rendered and painted wall above. It is a cosy, yet bright space - perfect for relaxing with a book or gazing out at the garden and big sky views. The room also has underfloor heating (although it's barely used, even in winter) so this temperate room can be used all year round and is a far superior alternative to a conservatory. The room also has a radiator and wall lights.
Stairs To First Floor Landing - Timber steps on the open staircase lead up from the lounge-diner and have an iron handrail on the left. On the landing, pine flooring leads to timber doors with iron latches lead into the three bedrooms and the study/dressing room then on through to the bathroom. The landing has a ceiling light fitting and beamed ceiling, plus a north-facing window.
Bedroom One - 3.4 x 2.2 (11'1" x 7'2") - With the best views in the house, this bedroom has a vaulted ceiling with two angled roof windows, adding to the natural light from the south-facing window. It's therefore a lovely double bedroom which feels both bright and cosy, much like the garden room directly below. If you can tear yourself away from the views, you'll notice the oak floorboards, radiator and ceiling light fitting in this bedroom.
Bedroom Two - 2.85 x 2.15 (9'4" x 7'0") - Another double bedroom, this room has very useful storage space in two locations. Around the corner beyond the window is a space for shelving and perhaps clothes rails, whilst the purpose-built wardrobe on the left has ample shelving and railing. Tall double windows provide leafy views beyond the local rooftops and this room has a radiator, ceiling light fitting and beamed ceiling.
Bedroom Three - 3.65 x 2.8 (11'11" x 9'2") - With original flooring, this double bedroom also has one built-in wardrobe and an airing cupboard with additional storage, creating space for bedroom furniture. It has an east-facing window and beamed ceiling, radiator and ceiling light fitting.
Study/Dressing Room - 2.8 x 2.55 (9'2" x 8'4") - This versatile room is situated between the first floor landing and the bathroom. It works equally well as a study or a dedicated dressing room...or could be both at the same time! With original oak flooring, the west-facing window offers tremendous far-reaching views over rooftops to the hilly countryside beyond...making us wonder if we were a bit premature in saying Bedroom One had the best views! It is a great place to gaze out for inspiration if this is your home office. The room also has a ceiling light fitting and radiator.
Bathroom - 3.15 x 1.8 (10'4" x 5'10") - A standalone bath with heritage mixer tap and hand-held shower attachment is the focal point of this room. The room feels luxurious and this is aided by the ornate pedestal ceramic sink with chrome mixer taps and heritage-style ceramic WC with cistern. A square shower cubicle houses a Triton Seville electric shower and this has floor-to-ceiling ceramic tiles on the walls. Elsewhere in the bathroom, the bottom of the walls are tiled and the top halves are painted. The room also has a ceiling light fitting, radiator and patterned frosted double glazed window.
Courtyard Garden - With a sunny aspect to the south and west, this is a peaceful sanctuary immediately beside the Garden Room. Occupying an elevated position, it's a great spot for dining and relaxing. There is space for a dining set and additional seating. The garden can also be accessed via the wrought-iron gate to the left of the front door and there is lots of room for plant pots and outdoor storage (including within the off-road parking area immediately below this garden). There is an outside light and room in the widening space around the back of the home for yet more outdoor storage.
Interested in this property?
Council tax
First listed
Over a month agoHindersitch Lane, Whatstandwell DE4
Marketed by
Bricks & Mortar - Derbyshire 10 Market Place Wirksworth, Derbyshire DE4 4ETPlacebuzz mortgage repayment calculator
Monthly repayment
The Est. Mortgage is for a 25 years repayment mortgage based on a 10% deposit and a 5.5% annual interest. It is only intended as a guide. Make sure you obtain accurate figures from your lender before committing to any mortgage. Your home may be repossessed if you do not keep up repayments on a mortgage.
Hindersitch Lane, Whatstandwell DE4 - Streetview
DISCLAIMER: Property descriptions and related information displayed on this page are marketing materials provided by Bricks & Mortar - Derbyshire. Placebuzz does not warrant or accept any responsibility for the accuracy or completeness of the property descriptions or related information provided here and they do not constitute property particulars. Please contact Bricks & Mortar - Derbyshire for full details and further information.


