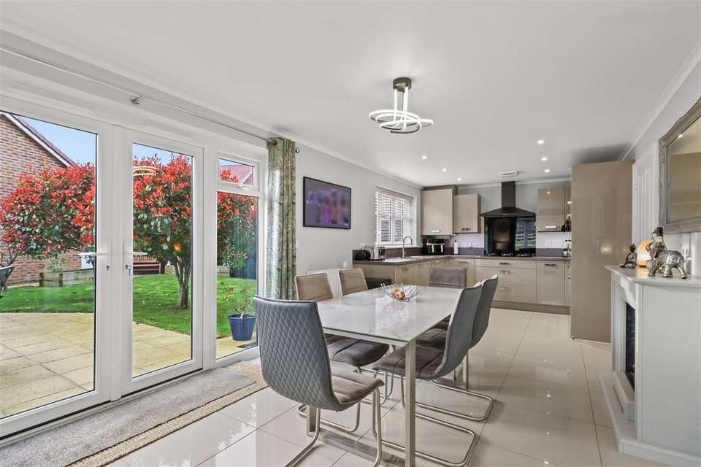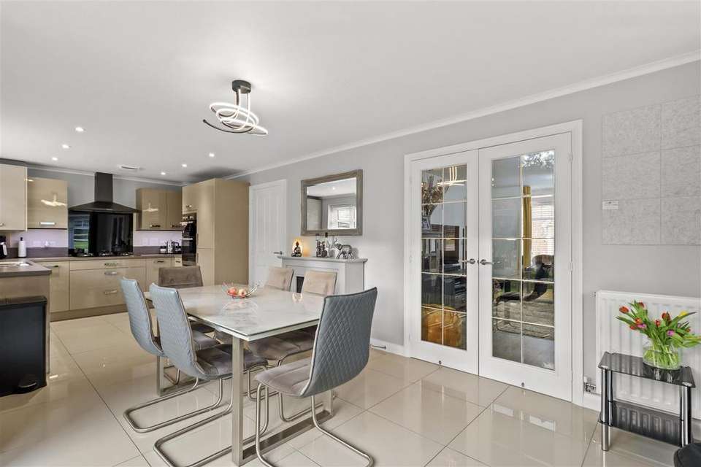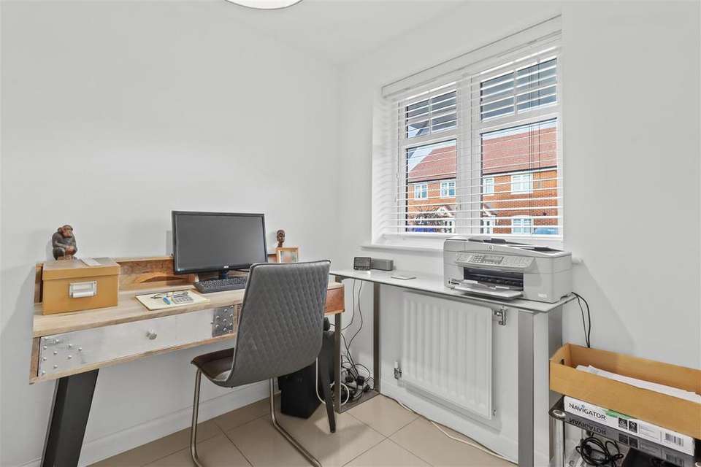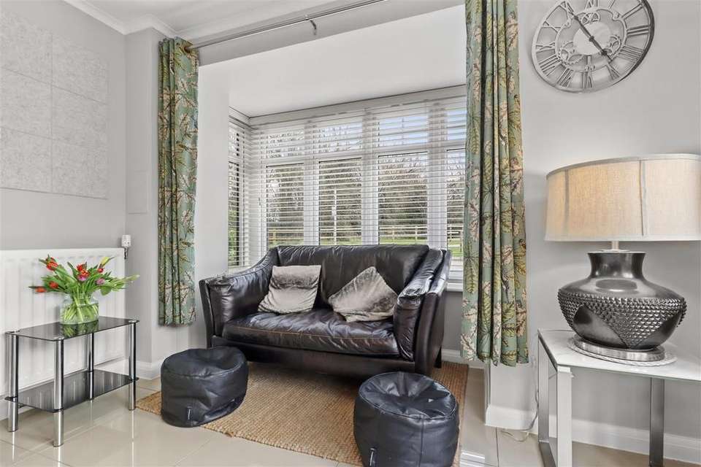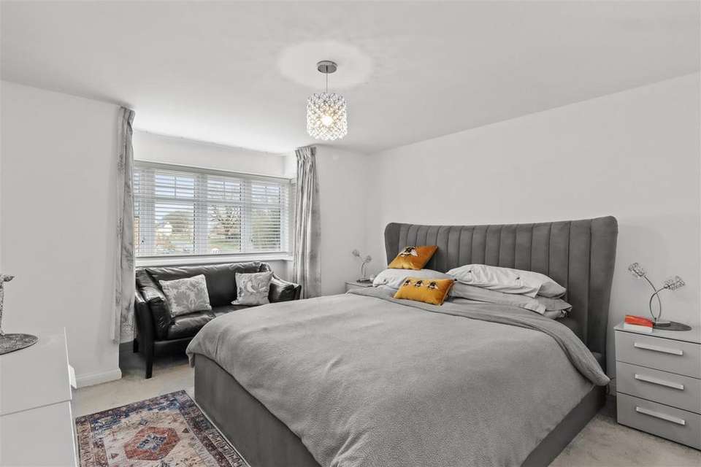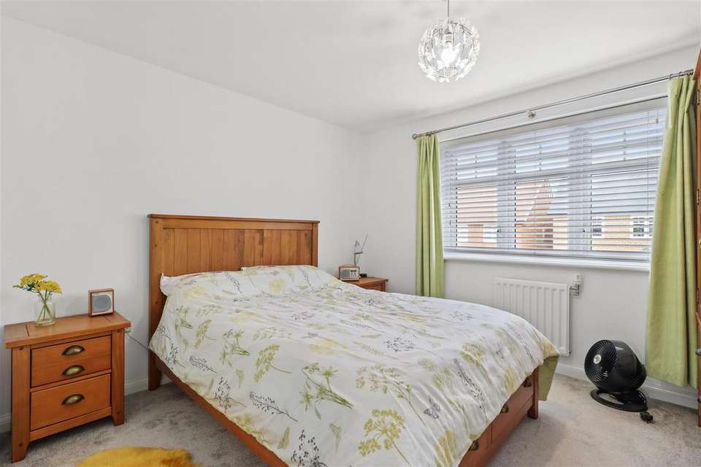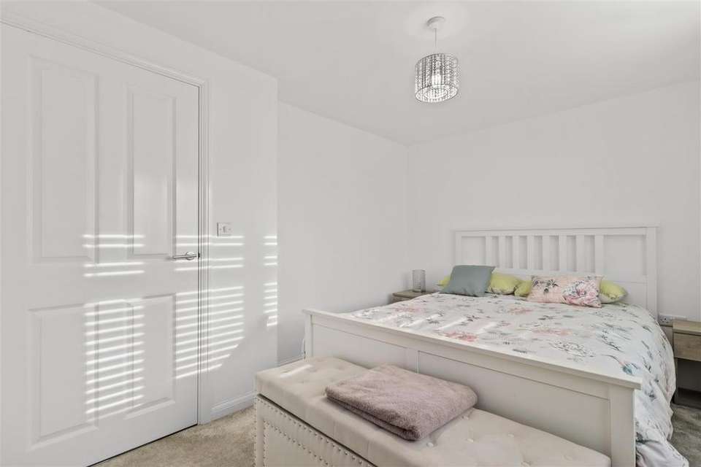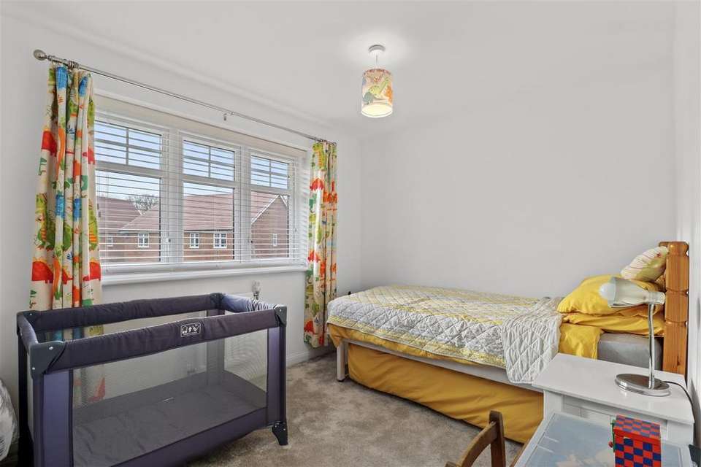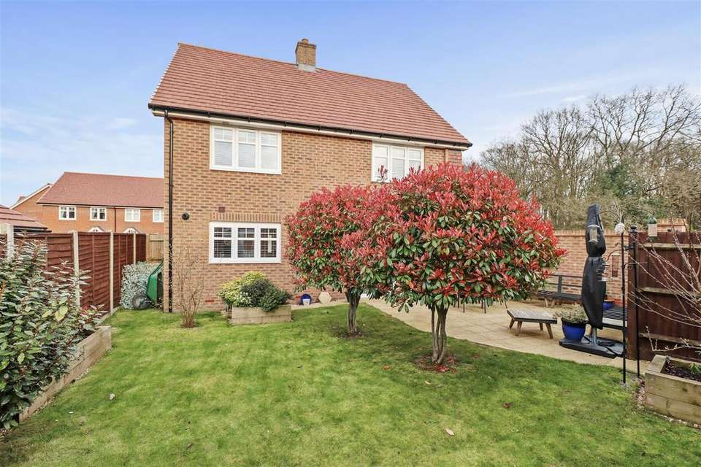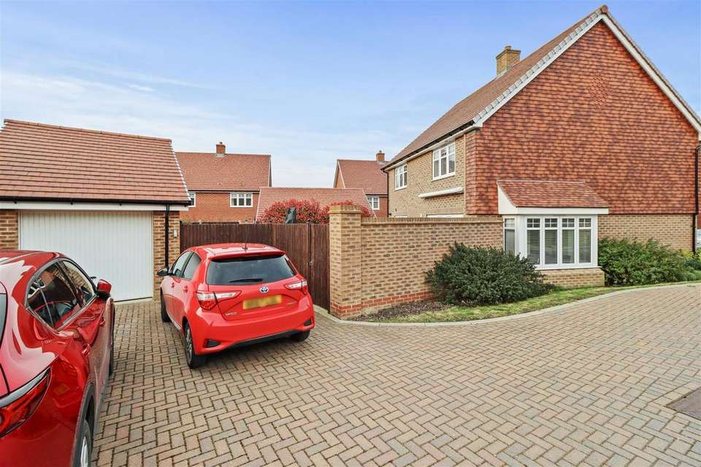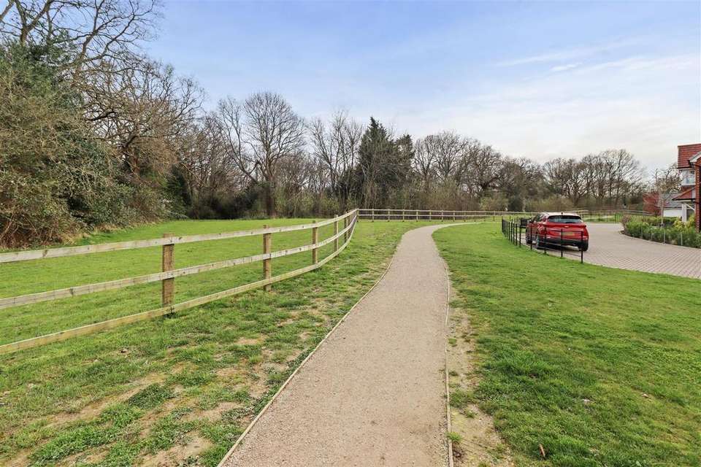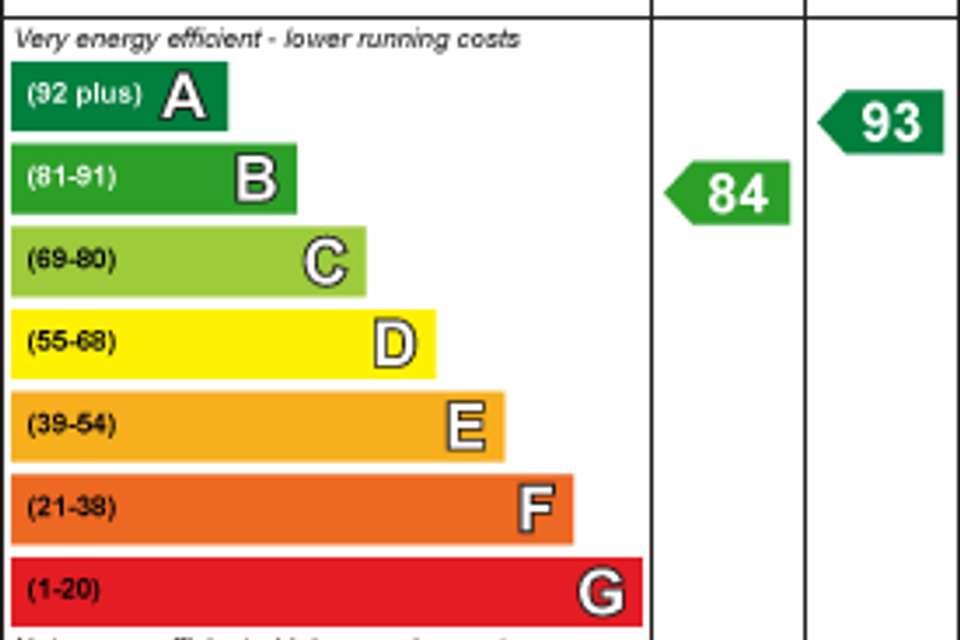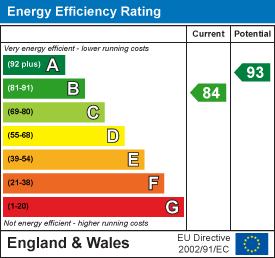4 bedroom detached house for sale
Hellingly, Hailshamdetached house
bedrooms
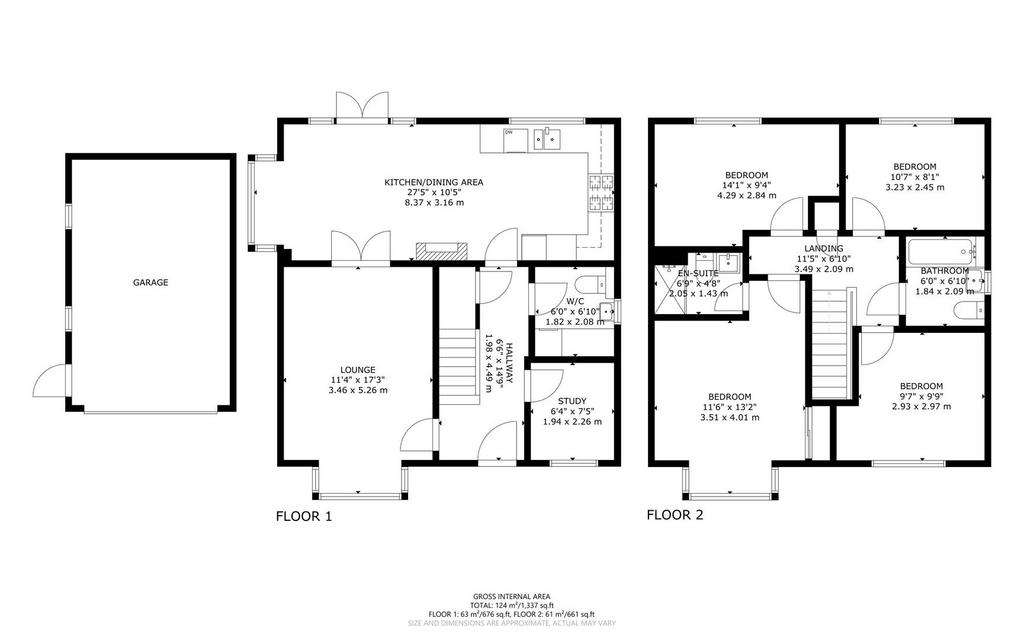
Property photos

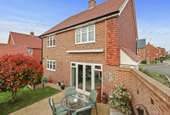


+21
Property description
Watch Our On-line 3D Virtual Property Tour | Stunning Family Home In Sought After Burfield Grange | Occupying A Corner Plot | Luxury Fitted Kitchen/Dining Room | Utility Room | A Must Have Downstairs Office/Study | A 17ft Lounge | En-Suite Shower Room | Family Bathroom | Detached Garage.
This four bedroom detached house has so impressed us that we invite you to come and have a look to see why we think it stands out from the crowd. I think it is the attention to detail of the current owners in the tasteful way the property has been decorated and the landscaping of the gardens. This is a truly a ready to move into family house.
There is downstairs, a very generous sized lounge with a bay window overlooking the front, a luxury fitted kitchen/dining room with doors opening onto the garden, a utility room/WC and for the modern working family a very useful study. Upstairs there are four bedrooms with bedroom one having an en-suite shower room and a further family bathroom. Outside there is a detached garage and front & rear gardens the latter affording a favoured south west aspect.
An internal viewing of this house is considered essential to appreciate the quality being offered.
Council Tax Band: E
Entrance Hall - 4.49m x 1.98m (14'8" x 6'5") -
Utility Room/Wc - 2.08m x 1.82m (6'9" x 5'11") -
Study - 2.26m x 1.94m (7'4" x 6'4") -
Lounge - 5.26m x 3.46m (17'3" x 11'4") -
Kitchen/Dining Room - 8.37m x 3.16m (27'5" x 10'4") -
First Floor Landing - 3.49m x 2.09m (11'5" x 6'10") -
Bedroom One - 4.01m x 3.51m (13'1" x 11'6") -
En-Suite Shower Room - 2.05m x 1.43m (6'8" x 4'8") -
Bedroom Two - 2.97m x 2.93m (9'8" x 9'7") -
Bedroom Three - 4.29m x 2.84m (14'0" x 9'3") -
Bedroom Four - 3.23m x 2.45m (10'7" x 8'0") -
Family Bathroom - 2.09m x 1.84m (6'10" x 6'0") -
Outside -
Detached Single Garage -
Front & Rear Gardens -
This four bedroom detached house has so impressed us that we invite you to come and have a look to see why we think it stands out from the crowd. I think it is the attention to detail of the current owners in the tasteful way the property has been decorated and the landscaping of the gardens. This is a truly a ready to move into family house.
There is downstairs, a very generous sized lounge with a bay window overlooking the front, a luxury fitted kitchen/dining room with doors opening onto the garden, a utility room/WC and for the modern working family a very useful study. Upstairs there are four bedrooms with bedroom one having an en-suite shower room and a further family bathroom. Outside there is a detached garage and front & rear gardens the latter affording a favoured south west aspect.
An internal viewing of this house is considered essential to appreciate the quality being offered.
Council Tax Band: E
Entrance Hall - 4.49m x 1.98m (14'8" x 6'5") -
Utility Room/Wc - 2.08m x 1.82m (6'9" x 5'11") -
Study - 2.26m x 1.94m (7'4" x 6'4") -
Lounge - 5.26m x 3.46m (17'3" x 11'4") -
Kitchen/Dining Room - 8.37m x 3.16m (27'5" x 10'4") -
First Floor Landing - 3.49m x 2.09m (11'5" x 6'10") -
Bedroom One - 4.01m x 3.51m (13'1" x 11'6") -
En-Suite Shower Room - 2.05m x 1.43m (6'8" x 4'8") -
Bedroom Two - 2.97m x 2.93m (9'8" x 9'7") -
Bedroom Three - 4.29m x 2.84m (14'0" x 9'3") -
Bedroom Four - 3.23m x 2.45m (10'7" x 8'0") -
Family Bathroom - 2.09m x 1.84m (6'10" x 6'0") -
Outside -
Detached Single Garage -
Front & Rear Gardens -
Council tax
First listed
Over a month agoEnergy Performance Certificate
Hellingly, Hailsham
Placebuzz mortgage repayment calculator
Monthly repayment
The Est. Mortgage is for a 25 years repayment mortgage based on a 10% deposit and a 5.5% annual interest. It is only intended as a guide. Make sure you obtain accurate figures from your lender before committing to any mortgage. Your home may be repossessed if you do not keep up repayments on a mortgage.
Hellingly, Hailsham - Streetview
DISCLAIMER: Property descriptions and related information displayed on this page are marketing materials provided by Stevens & Carter - Hailsham. Placebuzz does not warrant or accept any responsibility for the accuracy or completeness of the property descriptions or related information provided here and they do not constitute property particulars. Please contact Stevens & Carter - Hailsham for full details and further information.




