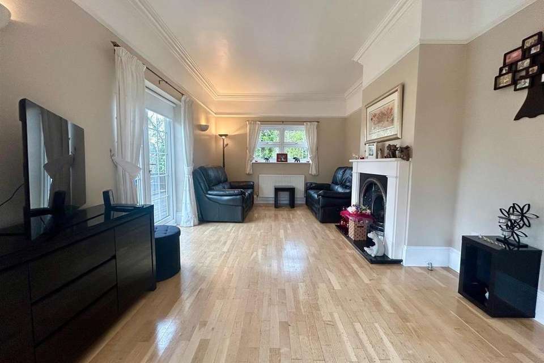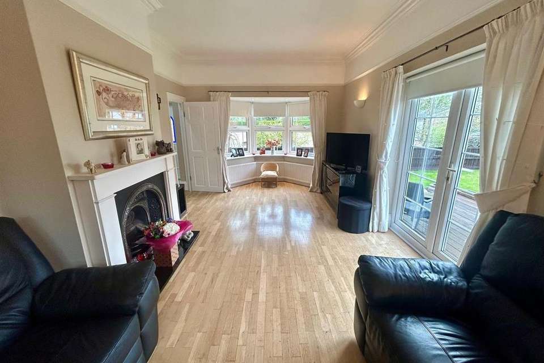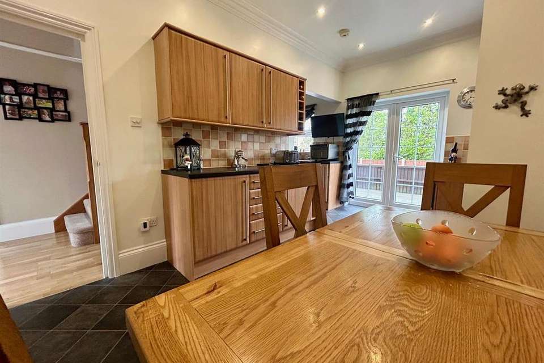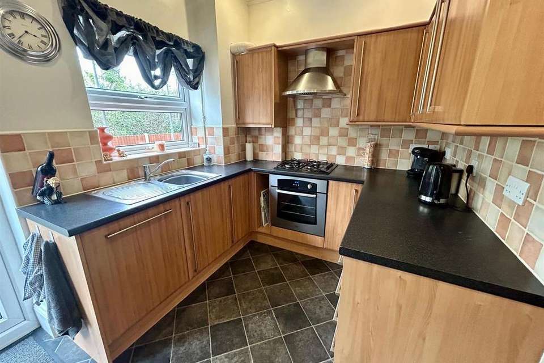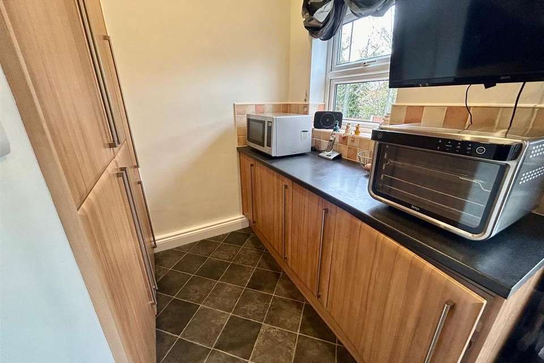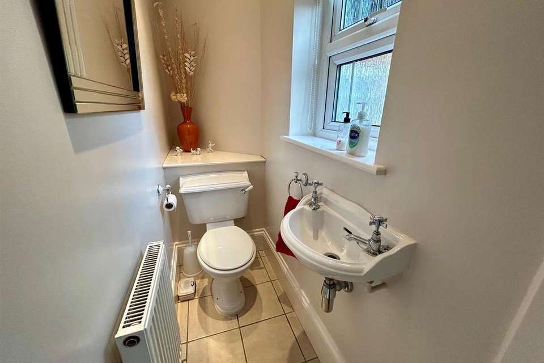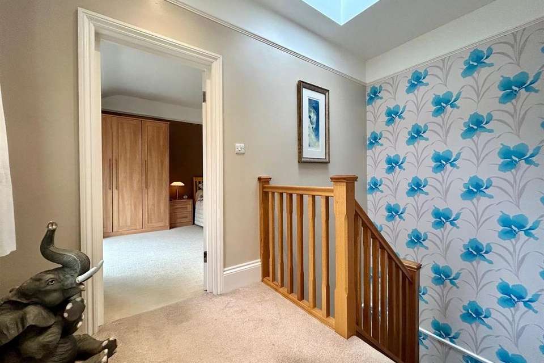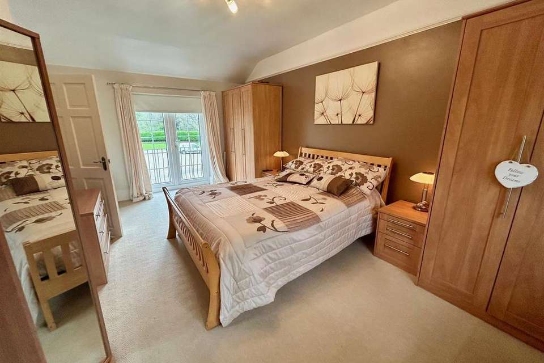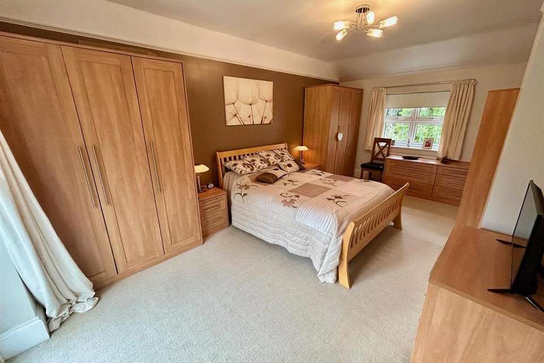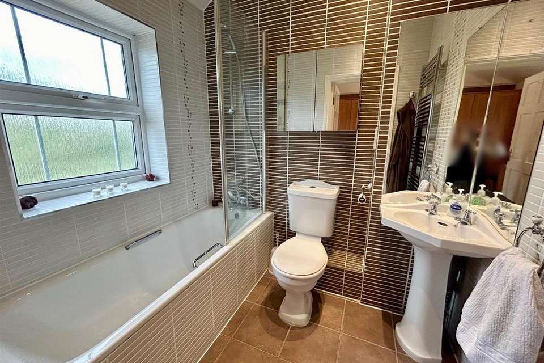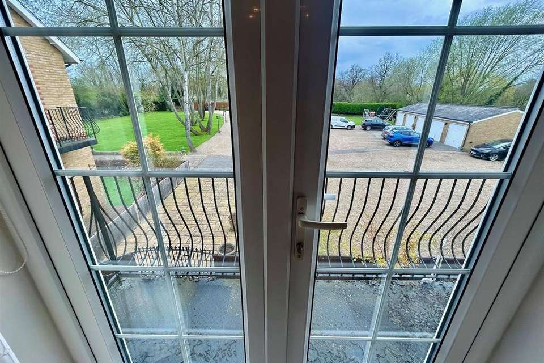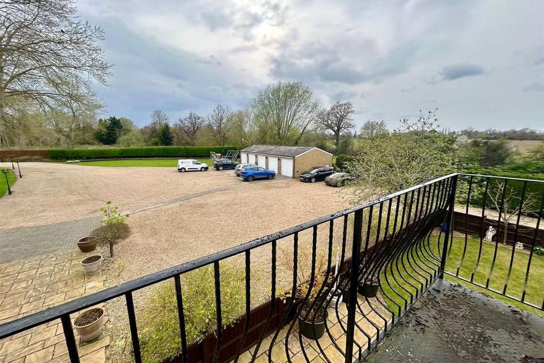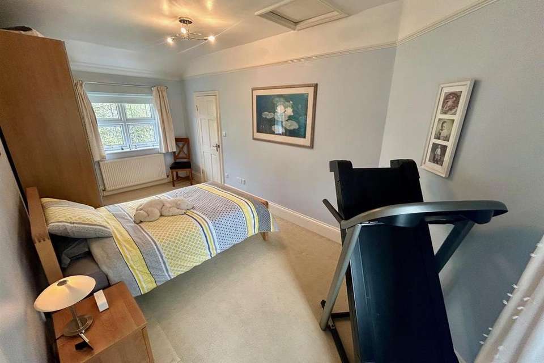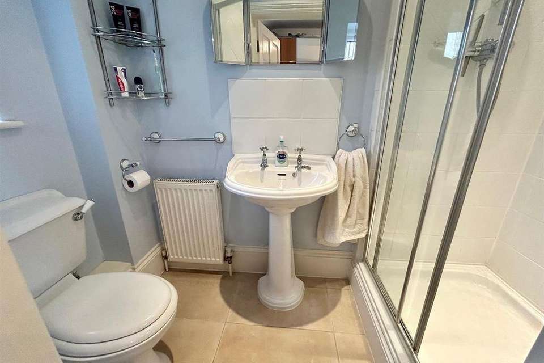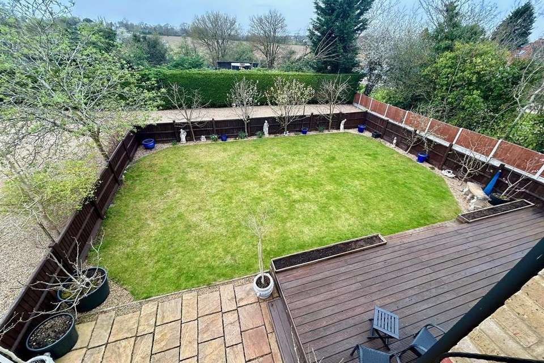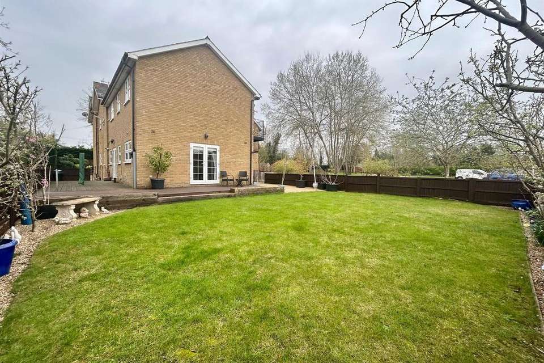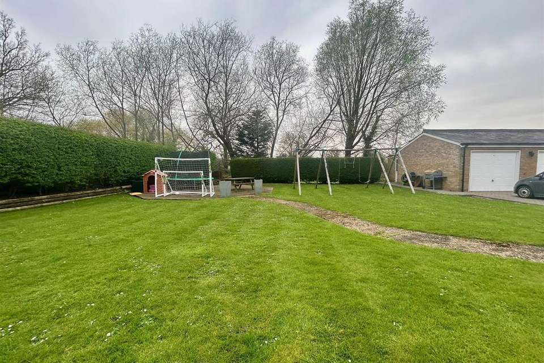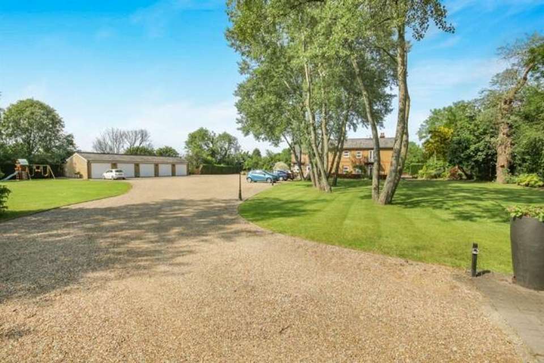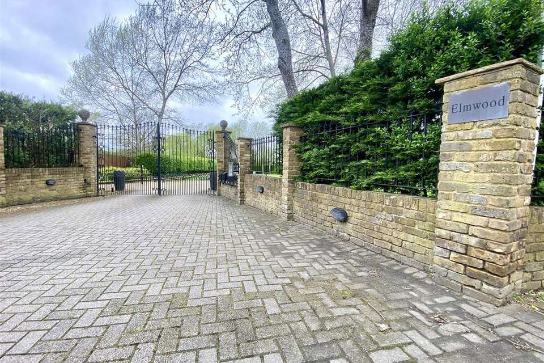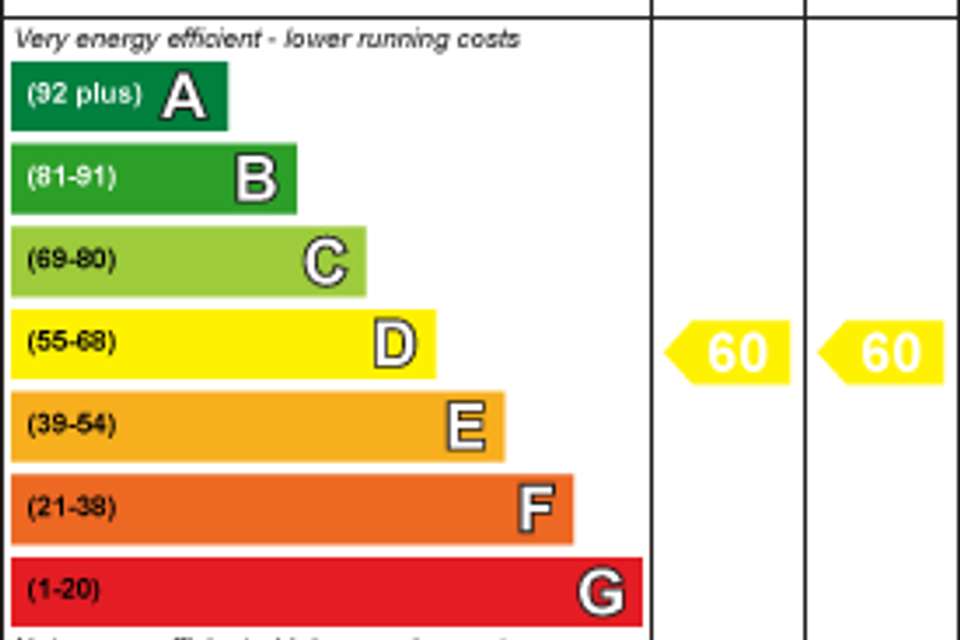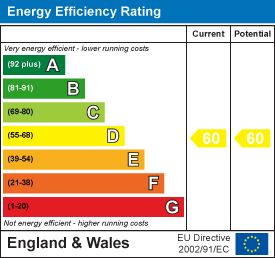2 bedroom house for sale
Common Road, Waltham Abbeyhouse
bedrooms
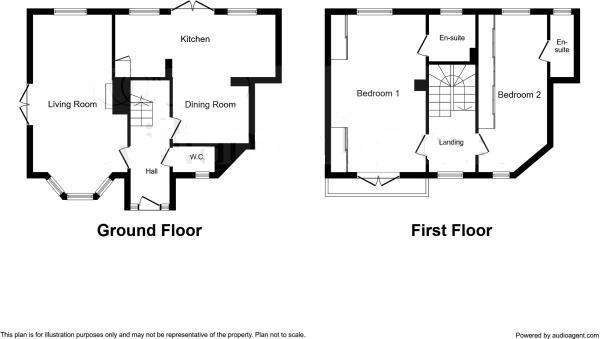
Property photos

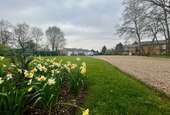
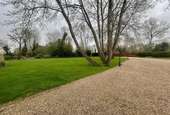
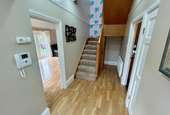
+21
Property description
MANOR HOUSE LIVING Nestled amidst a stunning tranquil setting, this charming cottage was meticulously built around 2003, the project combined the restoration of a stately Victorian manor with the addition of a modern extension to the rear. Originally, the main building was transformed into four elegant apartments, while 'The Cottage' emerged as a singular dwelling of unique character.
Tucked away at the rear of the historic structure, the cottage boasts exclusive access to its own private garden, a rare feature amidst the shared splendour of the communal grounds. Entry is granted through imposing wrought iron gates, operated remotely, which lead to manicured lawns and a sprawling gravel driveway. At the end of this driveway lies a private garage, offering secure accommodation for vehicles.
Within the cottage, access is via a video entry phone system the hall boast a downstairs wc , two generously sized double bedrooms with the main bedroom having patio doors overlooking communal gardens , each bedroom with its own en suite bathroom. The heart of the home is its spacious lounge with feature patio doors leading to the private garden a spacious kitchen/diner housing intergrated appliances , Internally the property has been built to a lovely specification in keeping with the status of the original building with features such as high ceilings and ornate cornicing. The property is constructed of brick and tile with mains water Gas and electric. Tax band E with an EPC rating D. We have been informed the vendors that the property is held on a 979 year lease with the benefits of the owners having a share of the freehold.
This unique property needs to be viewed to be fully appreciated[use Contact Agent Button]
Mobile (based on calls indoors)
O2 poor
EE good
Three poor
Vodafone poor
Broadband (estimated speeds)
Standard9 mbps
Superfast49 mbps
Ultrafast-
Satellite & Cable TV Availability
BT yes
Sky yes
Virgin no
Entrance Hall -
Lounge - 6.50m x 3.43m (21'4 x 11'3) -
Kitchen Diner - 5.84m x 4.78m (19'2 x 15'8 ) -
Bedroom 1 - 5.74m x 3.43m (18'10 x 11'3) -
Ensuite -
Bedroom 2 - 5.72m x 2.77m (18'9 x 9'1) -
Ensuite -
Garage En-Bloc -
Disclaimer - 1. MONEY LAUNDERING REGULATIONS: Intending purchasers will be asked to produce identification documentation at a later stage and we would ask for your co-operation in order that there will be no delay in agreeing the sale.
2. General: While we endeavour to make our sales particulars fair, accurate and reliable, they are only a general guide to the property and, accordingly, if there is any point which is of particular importance to you, please contact the office and we will be pleased to check the position for you
3. The measurements indicated are supplied for guidance only and as such must be considered incorrect.
4. Services: Please note we have not tested the services or any of the equipment or appliances in this property, accordingly we strongly advise prospective buyers to commission their own survey or service reports before finalising their offer to purchase.
5. References to tenure of a property are based upon information supplied by the vendor. The agent has not had sight of the title documents, a buyer is advised to obtain verification from their solicitor.
6. THESE PARTICULARS ARE ISSUED IN GOOD FAITH BUT DO NOT CONSTITUTE REPRESENTATIONS OF FACT OR FORM PART OF ANY OFFER OR CONTRACT. THE MATTERS REFERRED TO IN THESE PARTICULARS SHOULD BE INDEPENDENTLY VERIFIED BY PROSPECTIVE BUYERS OR TENANTS. KINGS GROUP NOR ANY OF ITS EMPLOYEES OR AGENTS HAS ANY AUTHORITY TO MAKE OR GIVE ANY REPRESENTATION OR WARRANTY WHATEVER IN RELATION TO THIS PROPERTY.
Tucked away at the rear of the historic structure, the cottage boasts exclusive access to its own private garden, a rare feature amidst the shared splendour of the communal grounds. Entry is granted through imposing wrought iron gates, operated remotely, which lead to manicured lawns and a sprawling gravel driveway. At the end of this driveway lies a private garage, offering secure accommodation for vehicles.
Within the cottage, access is via a video entry phone system the hall boast a downstairs wc , two generously sized double bedrooms with the main bedroom having patio doors overlooking communal gardens , each bedroom with its own en suite bathroom. The heart of the home is its spacious lounge with feature patio doors leading to the private garden a spacious kitchen/diner housing intergrated appliances , Internally the property has been built to a lovely specification in keeping with the status of the original building with features such as high ceilings and ornate cornicing. The property is constructed of brick and tile with mains water Gas and electric. Tax band E with an EPC rating D. We have been informed the vendors that the property is held on a 979 year lease with the benefits of the owners having a share of the freehold.
This unique property needs to be viewed to be fully appreciated[use Contact Agent Button]
Mobile (based on calls indoors)
O2 poor
EE good
Three poor
Vodafone poor
Broadband (estimated speeds)
Standard9 mbps
Superfast49 mbps
Ultrafast-
Satellite & Cable TV Availability
BT yes
Sky yes
Virgin no
Entrance Hall -
Lounge - 6.50m x 3.43m (21'4 x 11'3) -
Kitchen Diner - 5.84m x 4.78m (19'2 x 15'8 ) -
Bedroom 1 - 5.74m x 3.43m (18'10 x 11'3) -
Ensuite -
Bedroom 2 - 5.72m x 2.77m (18'9 x 9'1) -
Ensuite -
Garage En-Bloc -
Disclaimer - 1. MONEY LAUNDERING REGULATIONS: Intending purchasers will be asked to produce identification documentation at a later stage and we would ask for your co-operation in order that there will be no delay in agreeing the sale.
2. General: While we endeavour to make our sales particulars fair, accurate and reliable, they are only a general guide to the property and, accordingly, if there is any point which is of particular importance to you, please contact the office and we will be pleased to check the position for you
3. The measurements indicated are supplied for guidance only and as such must be considered incorrect.
4. Services: Please note we have not tested the services or any of the equipment or appliances in this property, accordingly we strongly advise prospective buyers to commission their own survey or service reports before finalising their offer to purchase.
5. References to tenure of a property are based upon information supplied by the vendor. The agent has not had sight of the title documents, a buyer is advised to obtain verification from their solicitor.
6. THESE PARTICULARS ARE ISSUED IN GOOD FAITH BUT DO NOT CONSTITUTE REPRESENTATIONS OF FACT OR FORM PART OF ANY OFFER OR CONTRACT. THE MATTERS REFERRED TO IN THESE PARTICULARS SHOULD BE INDEPENDENTLY VERIFIED BY PROSPECTIVE BUYERS OR TENANTS. KINGS GROUP NOR ANY OF ITS EMPLOYEES OR AGENTS HAS ANY AUTHORITY TO MAKE OR GIVE ANY REPRESENTATION OR WARRANTY WHATEVER IN RELATION TO THIS PROPERTY.
Interested in this property?
Council tax
First listed
Over a month agoEnergy Performance Certificate
Common Road, Waltham Abbey
Marketed by
Kings Group - Waltham Abbey 8A Sun Street Waltham Abbey, Essex EN9 1EECall agent on 01992 652006
Placebuzz mortgage repayment calculator
Monthly repayment
The Est. Mortgage is for a 25 years repayment mortgage based on a 10% deposit and a 5.5% annual interest. It is only intended as a guide. Make sure you obtain accurate figures from your lender before committing to any mortgage. Your home may be repossessed if you do not keep up repayments on a mortgage.
Common Road, Waltham Abbey - Streetview
DISCLAIMER: Property descriptions and related information displayed on this page are marketing materials provided by Kings Group - Waltham Abbey. Placebuzz does not warrant or accept any responsibility for the accuracy or completeness of the property descriptions or related information provided here and they do not constitute property particulars. Please contact Kings Group - Waltham Abbey for full details and further information.





