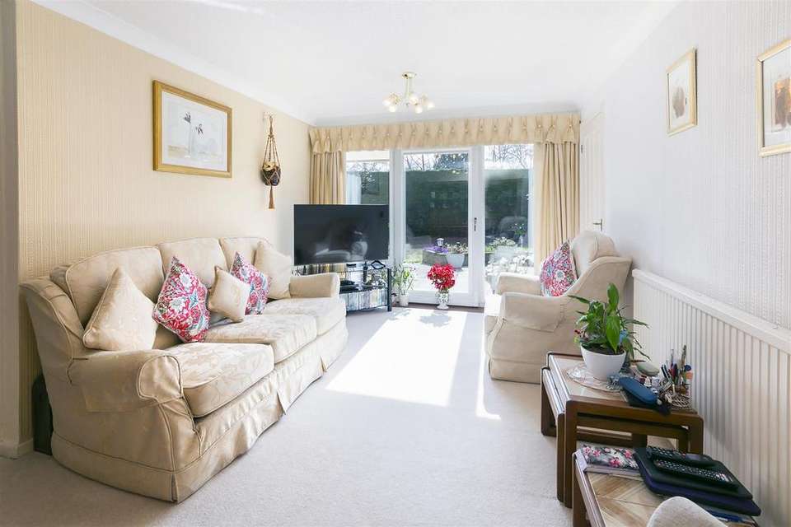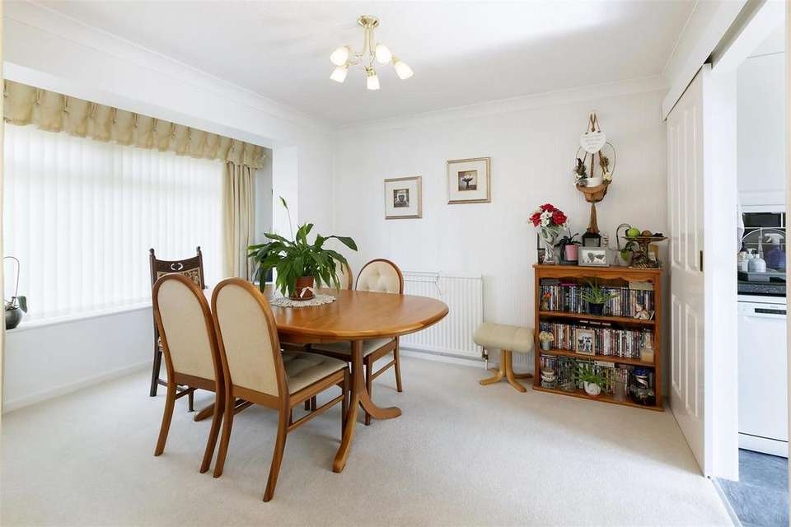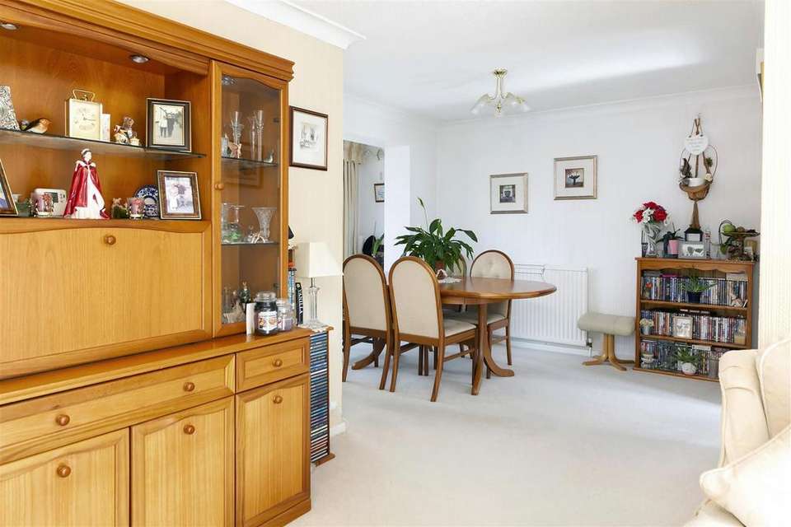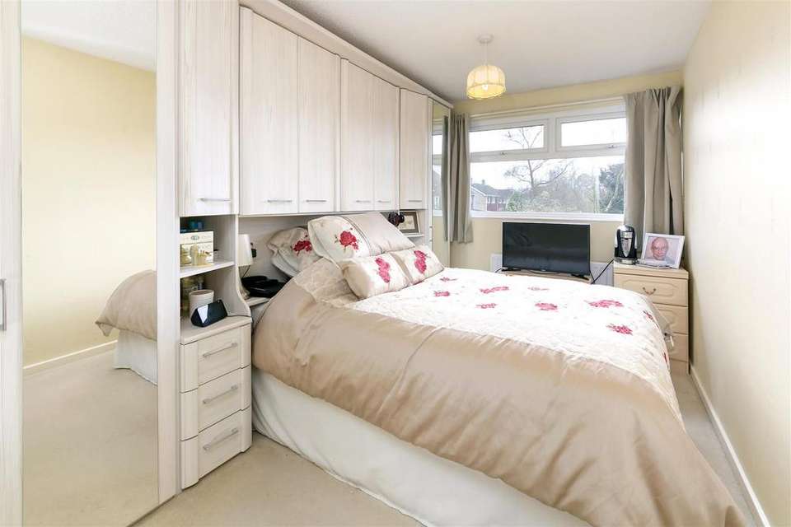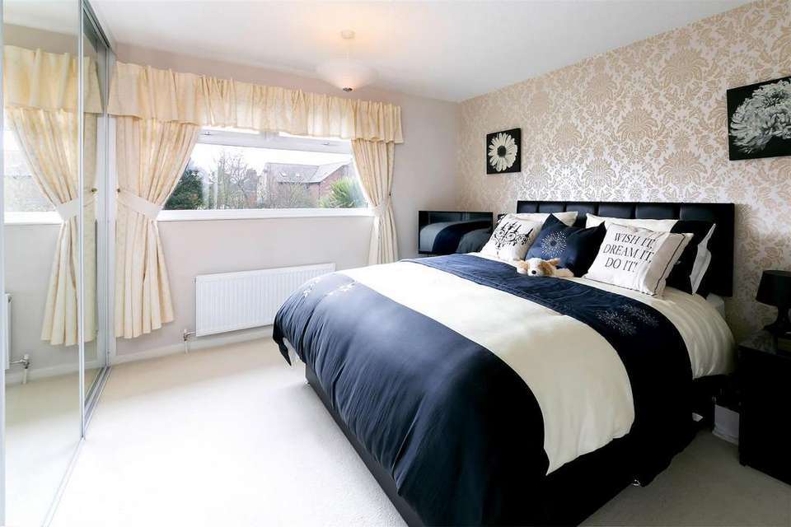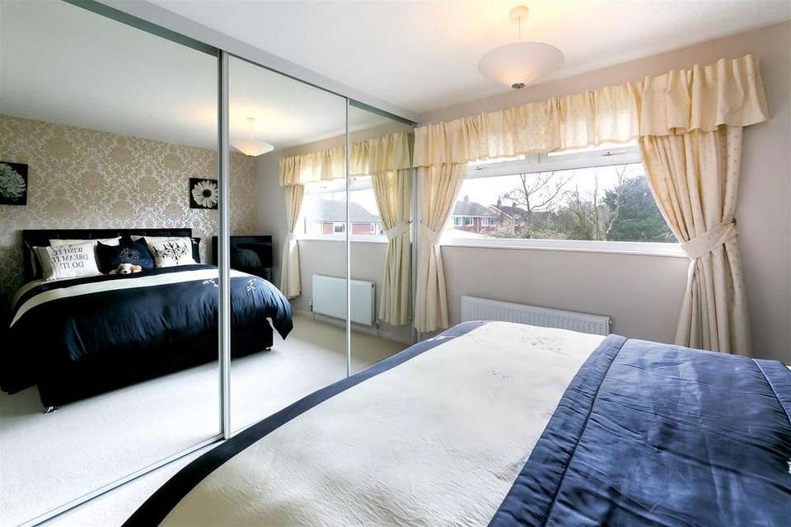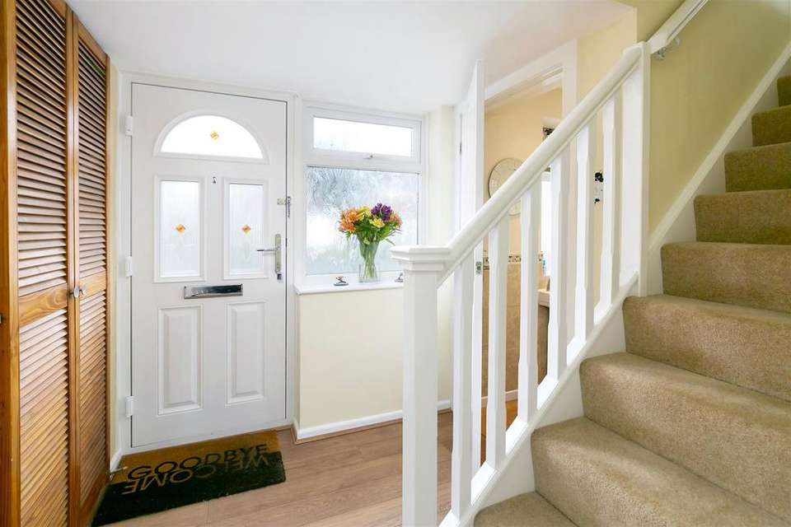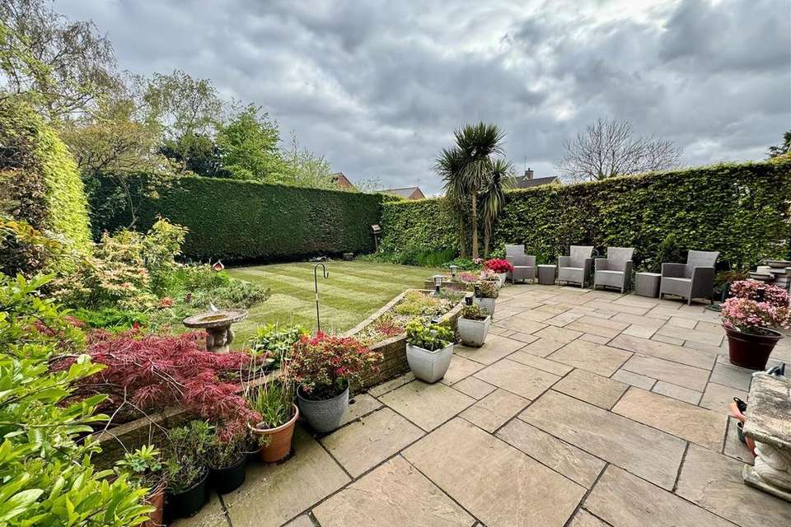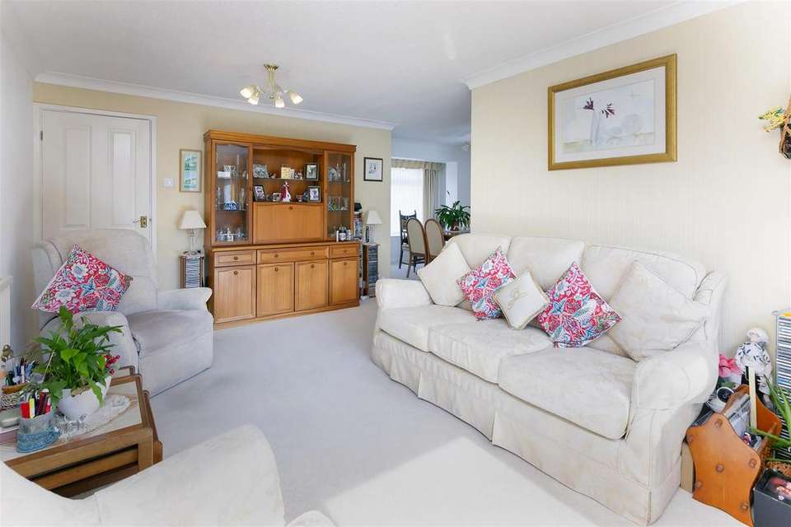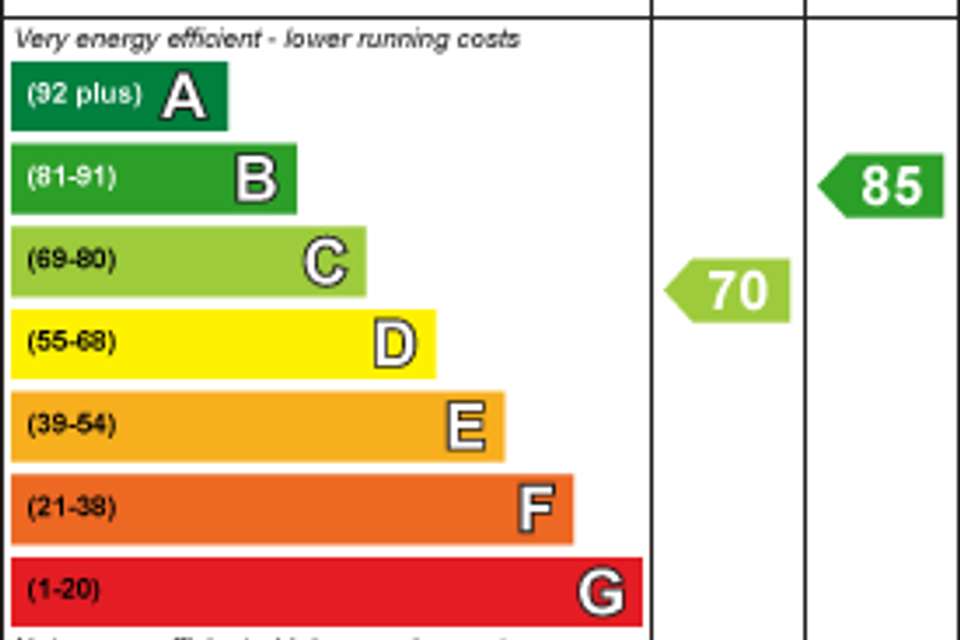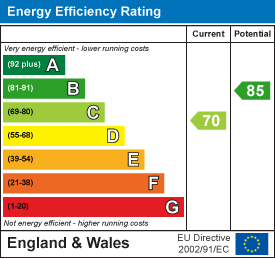4 bedroom house for sale
Elvington, Yorkhouse
bedrooms
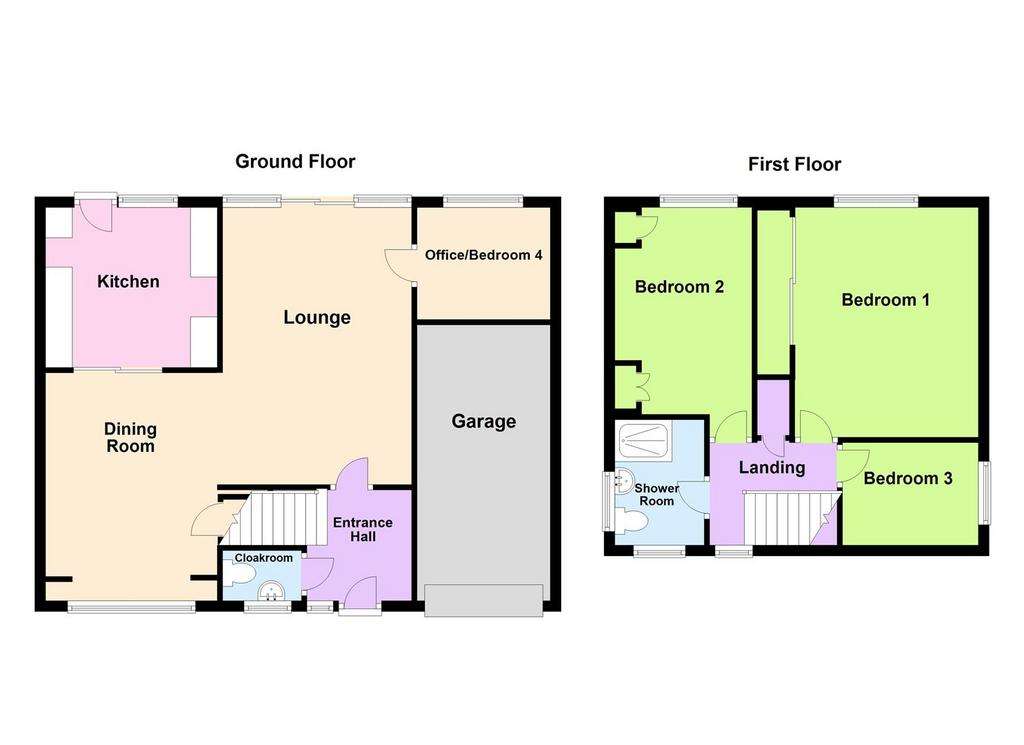
Property photos


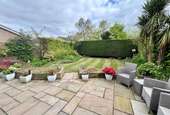
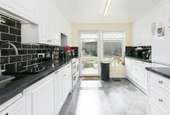
+11
Property description
This much loved detached family house merits your earliest attention, standing proudly in this sought after cul-de-sac location.
Entered via a composite front entrance door, off the hallway is a spacious lounge opening to the dining room with space for table and chairs, off the lounge there is a useful bedroom four/study, the fitted kitchen offers a series of matching floor and wall cupboards.
Upstairs are three bedrooms, two of the bedrooms have fitted wardrobes and well equipped shower room.
Externally are lovely south facing gardens, attached garage and driveway.
In summary a spacious detached house in a sought after village, close to the City of York
This property is Freehold. City of York Council - Council Tax Band D.
Entrance Hall - 1.96m x 2.07m (6'5" x 6'9" ) - Entered via composite front entrance door, having stairs to first floor accommodation, fitted cupboard, radiator and opaque double glazed window to the front elevation.
Cloakroom/Wc - 1.47m x 0.94m (4'9" x 3'1" ) - Fitted suite comprising low level WC, hand basin and chrome radiator.
Lounge - 3.05m x 5.29m (10'0" x 17'4" ) - A lovely light lounge, having sliding doors to the rear elevation with built in blinds, double radiator and coving to ceiling.
Office/Bedroom Four - 2.55m x 2.21m (8'4" x 7'3" ) - Double glazed window to the rear elevation and radiator.
Dining Room - 4.08m x 2.73m (13'4" x 8'11" ) - Bay double glazed window to the front elevation and coving to ceiling.
Sliding door to;
Fitted Kitchen - 3.21m x 3.11m (10'6" x 10'2" ) - Matching arrangement of floor and wall cupboards with working surfaces, one and a half Franke sink unit, space for washing machine and dishwasher, space for electric cooker, pull out drawer, rear personal door and opaque double glazed window to the rear elevation.
Landing - 2.34m x 1.81m (7'8" x 5'11" ) - Double glazed window to the front elevation, wall mounted gas central heating boiler in cupboard.
Bedroom One - 3.16m x 3.23m (10'4" x 10'7" ) - Mirror fronted wardrobes, radiator and double glazed window to the rear elevation.
Bedroom Two - 2.55m x 3.50m excluding door reccess (8'4" x 11'5" - Fitted wardrobes, double glazed window to the rear elevation and radiator.
Bedroom Three - 2.21m x 2.97m (7'3" x 9'8" ) - Double glazed window to the front elevation and radiator.
Shower Room - 1.64m x2.33m (5'4" x7'7" ) - Fitted suite comprising shower cubicle, low flush WC, vanity hand basin, chrome radiator, recess lighting and opaque double glazed window to the front and side elevation.
Attached Garage - Having up and over garage door, power and light is connected.
Parking to the front.
Outside - South facing enclosed rear garden, extensive patio area, high conifer hedging offering a degree of privacy, attractive borders.
Additional Information -
Services - Mains water, electricity and drainage. Telephone connection subject to renewal with British Telecom.
Appliances - None of the above appliances have been tested by the Agent.
Council Tax Band - City of York Council - Council Tax Band D.
Entered via a composite front entrance door, off the hallway is a spacious lounge opening to the dining room with space for table and chairs, off the lounge there is a useful bedroom four/study, the fitted kitchen offers a series of matching floor and wall cupboards.
Upstairs are three bedrooms, two of the bedrooms have fitted wardrobes and well equipped shower room.
Externally are lovely south facing gardens, attached garage and driveway.
In summary a spacious detached house in a sought after village, close to the City of York
This property is Freehold. City of York Council - Council Tax Band D.
Entrance Hall - 1.96m x 2.07m (6'5" x 6'9" ) - Entered via composite front entrance door, having stairs to first floor accommodation, fitted cupboard, radiator and opaque double glazed window to the front elevation.
Cloakroom/Wc - 1.47m x 0.94m (4'9" x 3'1" ) - Fitted suite comprising low level WC, hand basin and chrome radiator.
Lounge - 3.05m x 5.29m (10'0" x 17'4" ) - A lovely light lounge, having sliding doors to the rear elevation with built in blinds, double radiator and coving to ceiling.
Office/Bedroom Four - 2.55m x 2.21m (8'4" x 7'3" ) - Double glazed window to the rear elevation and radiator.
Dining Room - 4.08m x 2.73m (13'4" x 8'11" ) - Bay double glazed window to the front elevation and coving to ceiling.
Sliding door to;
Fitted Kitchen - 3.21m x 3.11m (10'6" x 10'2" ) - Matching arrangement of floor and wall cupboards with working surfaces, one and a half Franke sink unit, space for washing machine and dishwasher, space for electric cooker, pull out drawer, rear personal door and opaque double glazed window to the rear elevation.
Landing - 2.34m x 1.81m (7'8" x 5'11" ) - Double glazed window to the front elevation, wall mounted gas central heating boiler in cupboard.
Bedroom One - 3.16m x 3.23m (10'4" x 10'7" ) - Mirror fronted wardrobes, radiator and double glazed window to the rear elevation.
Bedroom Two - 2.55m x 3.50m excluding door reccess (8'4" x 11'5" - Fitted wardrobes, double glazed window to the rear elevation and radiator.
Bedroom Three - 2.21m x 2.97m (7'3" x 9'8" ) - Double glazed window to the front elevation and radiator.
Shower Room - 1.64m x2.33m (5'4" x7'7" ) - Fitted suite comprising shower cubicle, low flush WC, vanity hand basin, chrome radiator, recess lighting and opaque double glazed window to the front and side elevation.
Attached Garage - Having up and over garage door, power and light is connected.
Parking to the front.
Outside - South facing enclosed rear garden, extensive patio area, high conifer hedging offering a degree of privacy, attractive borders.
Additional Information -
Services - Mains water, electricity and drainage. Telephone connection subject to renewal with British Telecom.
Appliances - None of the above appliances have been tested by the Agent.
Council Tax Band - City of York Council - Council Tax Band D.
Council tax
First listed
Over a month agoEnergy Performance Certificate
Elvington, York
Placebuzz mortgage repayment calculator
Monthly repayment
The Est. Mortgage is for a 25 years repayment mortgage based on a 10% deposit and a 5.5% annual interest. It is only intended as a guide. Make sure you obtain accurate figures from your lender before committing to any mortgage. Your home may be repossessed if you do not keep up repayments on a mortgage.
Elvington, York - Streetview
DISCLAIMER: Property descriptions and related information displayed on this page are marketing materials provided by Clubleys - Pocklington. Placebuzz does not warrant or accept any responsibility for the accuracy or completeness of the property descriptions or related information provided here and they do not constitute property particulars. Please contact Clubleys - Pocklington for full details and further information.


