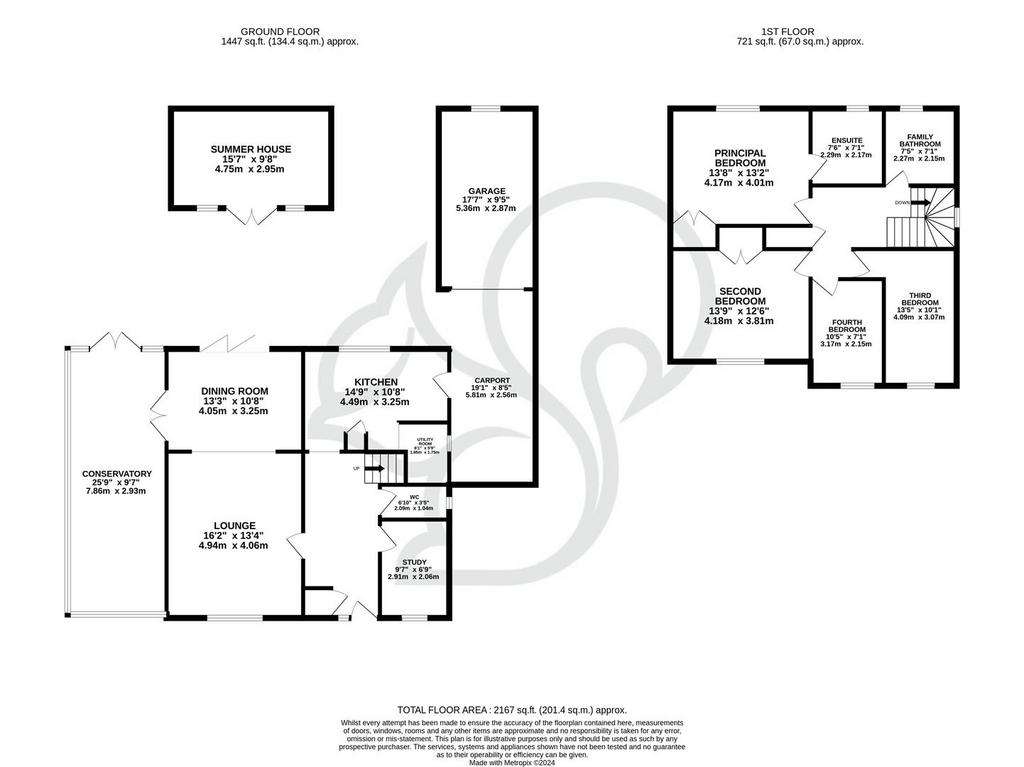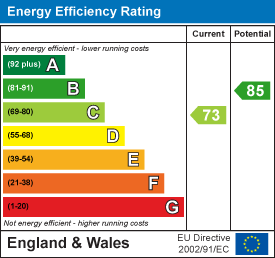4 bedroom detached house for sale
Whittaker Way, West Mersea Colchester CO5detached house
bedrooms

Property photos




+16
Property description
Guide Price £500,000. - £525,000.
Situated in the charming locale of West Mersea, Essex, this expansive family residence boasts a generous living space spanning 1788 square feet. Designed to accommodate modern family living, this four-bedroom home offers a perfect blend of comfort and functionality.
Upon entering, you're greeted by a welcoming lounge dining room adorned with dual aspect windows, flooding the space with natural light and offering picturesque views of the surrounding greenery. The spacious conservatory provides an additional area for relaxation and entertainment, seamlessly extending the living space.
The heart of the home lies in the modern fitted kitchen, equipped with contemporary amenities to cater to culinary needs. Adjacent to the kitchen, a dedicated study offers a quiet retreat for work or study.
Recent refurbishments have enhanced both the aesthetics and functionality of the property, including updated windows and cladding externally, as well as an ensuite and family bathroom, doors, and interior decoration. These upgrades contribute to the property's modern appeal and ensure a comfortable living experience.
Externally, the rear gardens have been meticulously landscaped, providing a tranquil outdoor retreat for family gatherings or al fresco dining. The front of the property features an extensive driveway, offering ample parking space for multiple vehicles, ensuring convenience for residents and guests alike.
In summary, the property presents an ideal opportunity to embrace family living in a spacious, well-appointed home, complemented by recent refurbishments and convenient amenities.
For an Internal Inspection Call Oakheart Mersea Island.
Lounge - 4.94 x 3.25 (16'2" x 10'7") -
Study - 2.91 x 2.06 (9'6" x 6'9") -
Dining Room - 4.05 x 3.25 (13'3" x 10'7") -
Kitchen - 4.49 x 3.25 x (14'8" x 10'7" x) -
Utility Room - 1.85 x 1.75 (6'0" x 5'8") -
Wc - 2.09 x 1.04 (6'10" x 3'4") -
Conservatory - 7.86 x 2.93 (25'9" x 9'7") -
Principal Bedroom - 4.17 x 4.01 (13'8" x 13'1" ) -
En Suite - 2.29 x 2.17 (7'6" x 7'1") -
Bedroom Two - 4.18 x 3.81 (13'8" x 12'5" ) -
Bedroom Three - 4.09 x 3.07 (13'5" x 10'0") -
Bedroom Four - 3.17 x 2.15 (10'4" x 7'0") -
Family Bathroom - 2.27 x 2.15 (7'5" x 7'0") -
Situated in the charming locale of West Mersea, Essex, this expansive family residence boasts a generous living space spanning 1788 square feet. Designed to accommodate modern family living, this four-bedroom home offers a perfect blend of comfort and functionality.
Upon entering, you're greeted by a welcoming lounge dining room adorned with dual aspect windows, flooding the space with natural light and offering picturesque views of the surrounding greenery. The spacious conservatory provides an additional area for relaxation and entertainment, seamlessly extending the living space.
The heart of the home lies in the modern fitted kitchen, equipped with contemporary amenities to cater to culinary needs. Adjacent to the kitchen, a dedicated study offers a quiet retreat for work or study.
Recent refurbishments have enhanced both the aesthetics and functionality of the property, including updated windows and cladding externally, as well as an ensuite and family bathroom, doors, and interior decoration. These upgrades contribute to the property's modern appeal and ensure a comfortable living experience.
Externally, the rear gardens have been meticulously landscaped, providing a tranquil outdoor retreat for family gatherings or al fresco dining. The front of the property features an extensive driveway, offering ample parking space for multiple vehicles, ensuring convenience for residents and guests alike.
In summary, the property presents an ideal opportunity to embrace family living in a spacious, well-appointed home, complemented by recent refurbishments and convenient amenities.
For an Internal Inspection Call Oakheart Mersea Island.
Lounge - 4.94 x 3.25 (16'2" x 10'7") -
Study - 2.91 x 2.06 (9'6" x 6'9") -
Dining Room - 4.05 x 3.25 (13'3" x 10'7") -
Kitchen - 4.49 x 3.25 x (14'8" x 10'7" x) -
Utility Room - 1.85 x 1.75 (6'0" x 5'8") -
Wc - 2.09 x 1.04 (6'10" x 3'4") -
Conservatory - 7.86 x 2.93 (25'9" x 9'7") -
Principal Bedroom - 4.17 x 4.01 (13'8" x 13'1" ) -
En Suite - 2.29 x 2.17 (7'6" x 7'1") -
Bedroom Two - 4.18 x 3.81 (13'8" x 12'5" ) -
Bedroom Three - 4.09 x 3.07 (13'5" x 10'0") -
Bedroom Four - 3.17 x 2.15 (10'4" x 7'0") -
Family Bathroom - 2.27 x 2.15 (7'5" x 7'0") -
Interested in this property?
Council tax
First listed
Over a month agoEnergy Performance Certificate
Whittaker Way, West Mersea Colchester CO5
Marketed by
Oakheart Property - Mersea 34A Barfield Road West Mersea, Colchester CO5 8QTPlacebuzz mortgage repayment calculator
Monthly repayment
The Est. Mortgage is for a 25 years repayment mortgage based on a 10% deposit and a 5.5% annual interest. It is only intended as a guide. Make sure you obtain accurate figures from your lender before committing to any mortgage. Your home may be repossessed if you do not keep up repayments on a mortgage.
Whittaker Way, West Mersea Colchester CO5 - Streetview
DISCLAIMER: Property descriptions and related information displayed on this page are marketing materials provided by Oakheart Property - Mersea. Placebuzz does not warrant or accept any responsibility for the accuracy or completeness of the property descriptions or related information provided here and they do not constitute property particulars. Please contact Oakheart Property - Mersea for full details and further information.





















