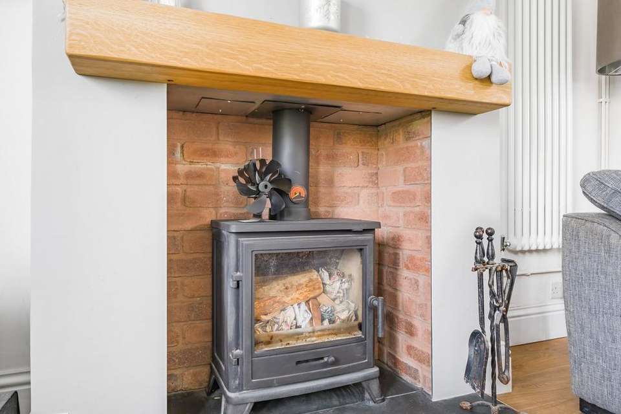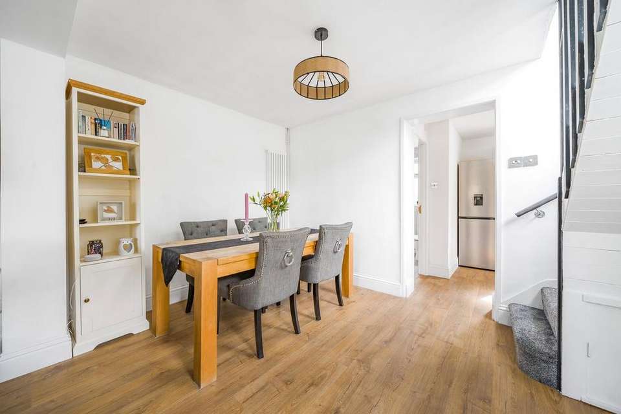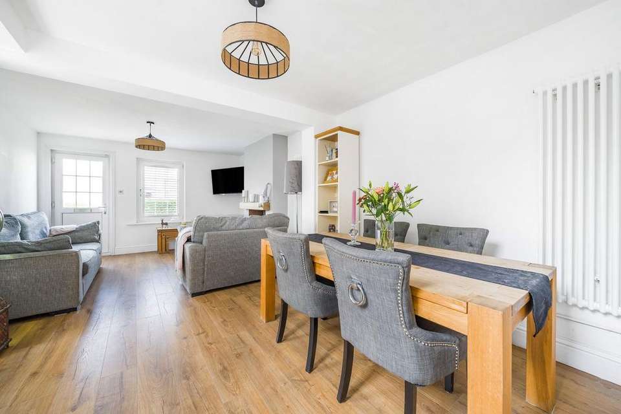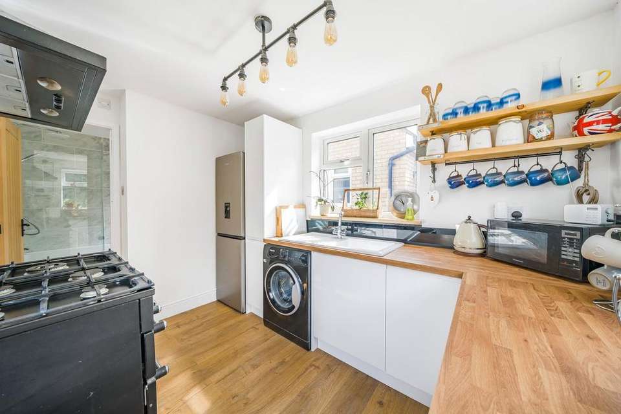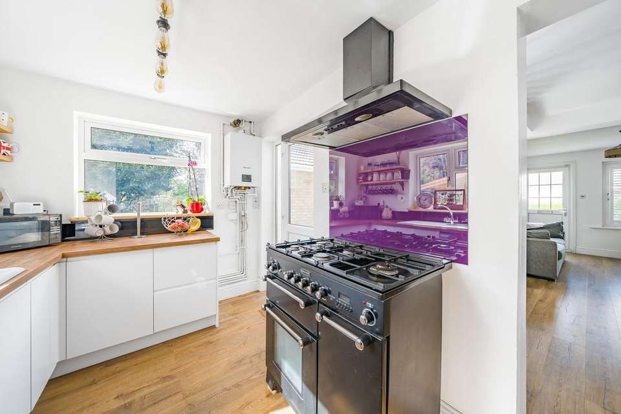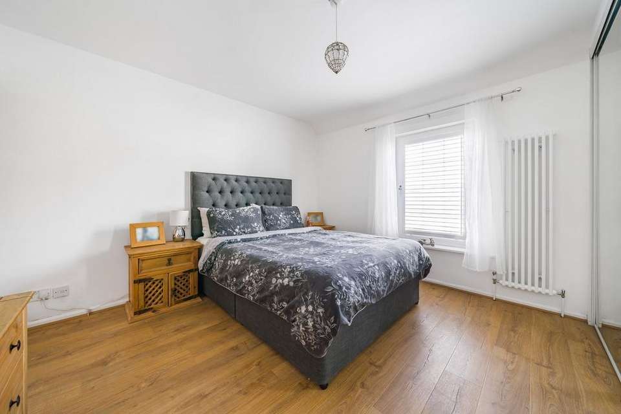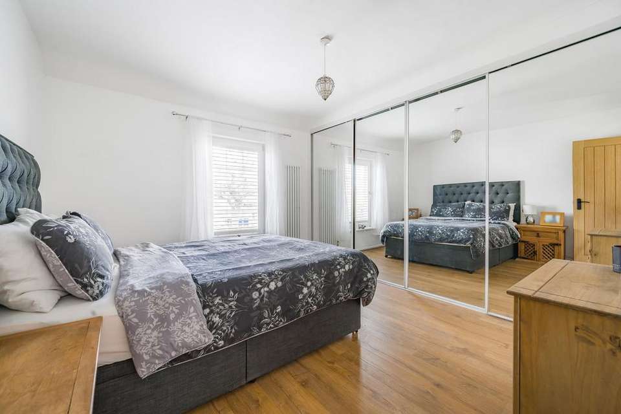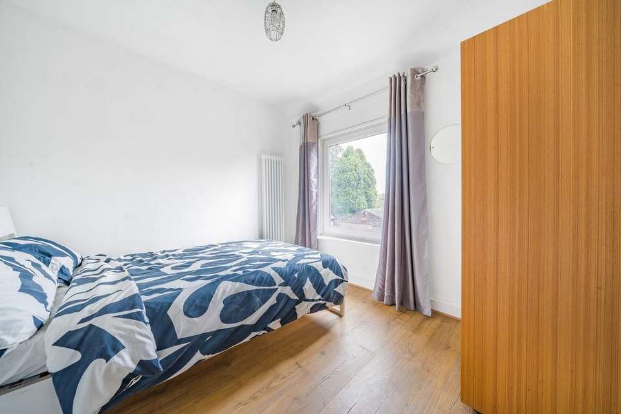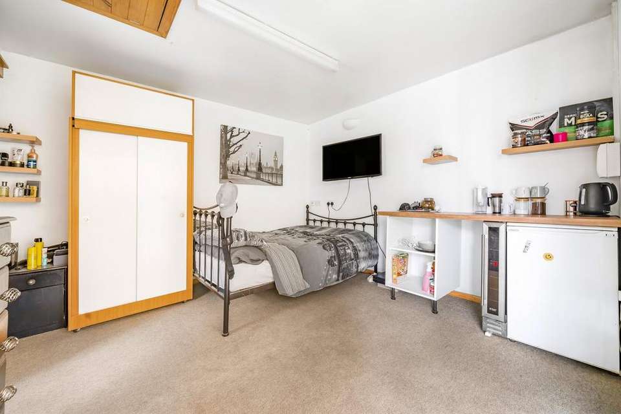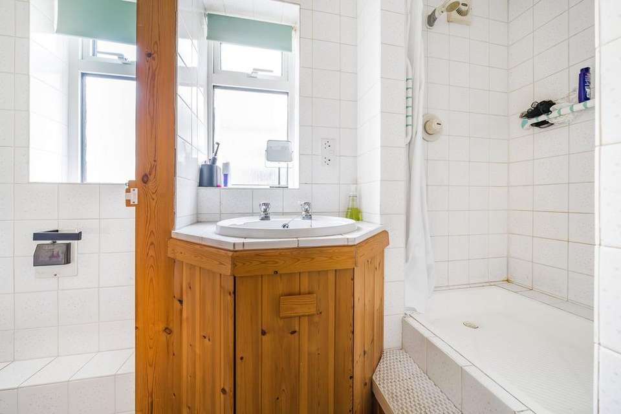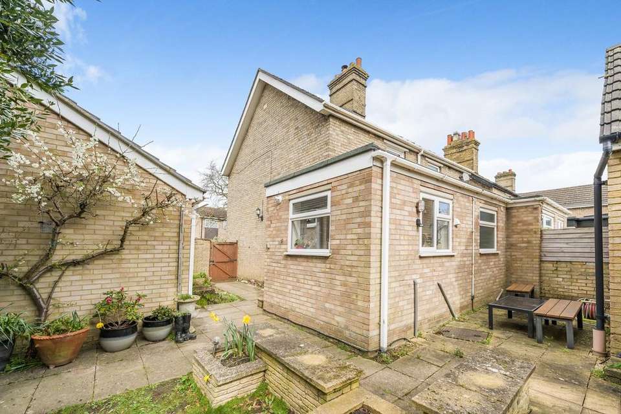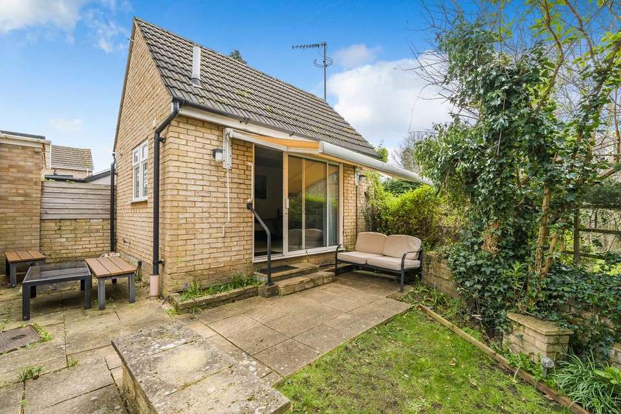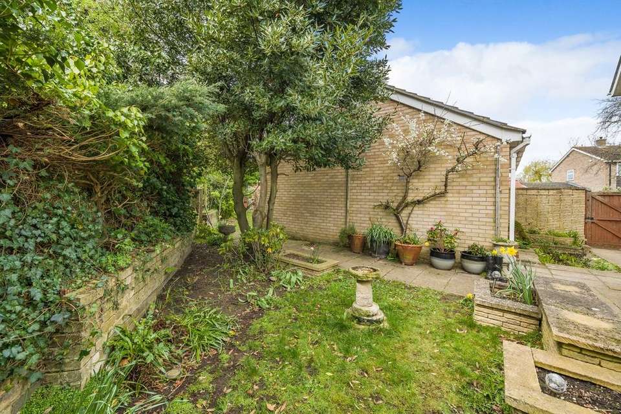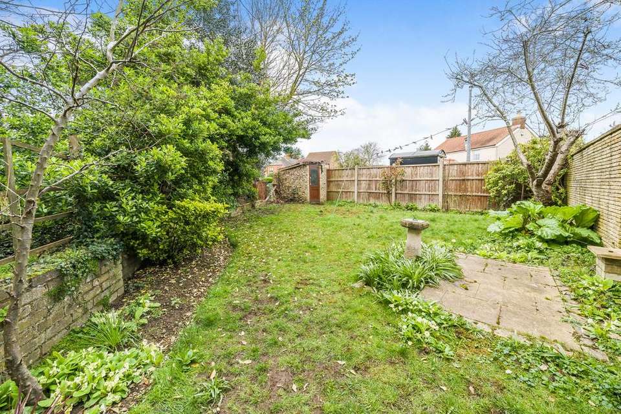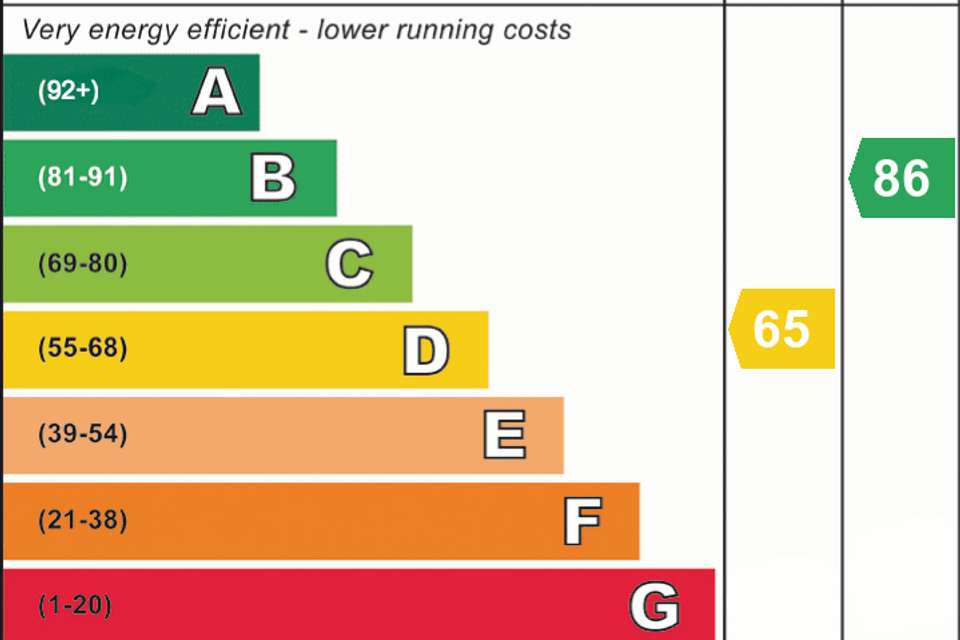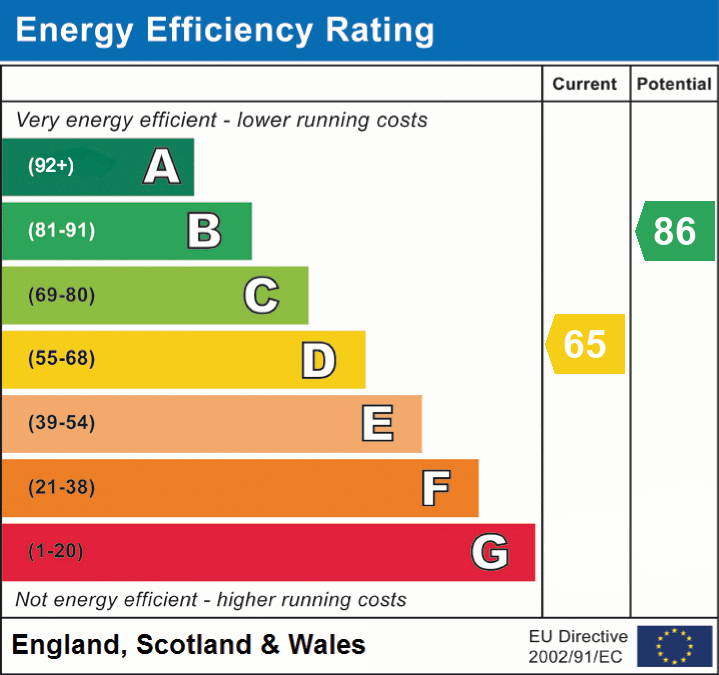3 bedroom semi-detached house for sale
Hitchin, SG5semi-detached house
bedrooms
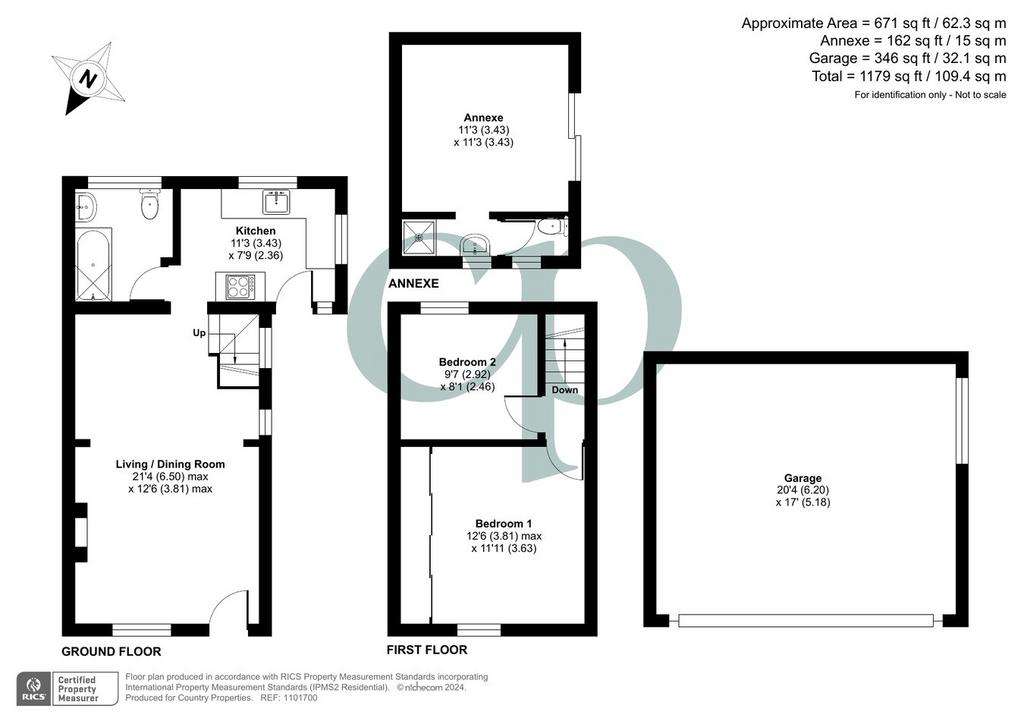
Property photos

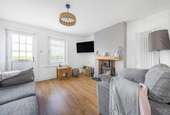
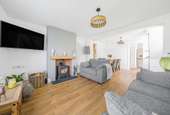
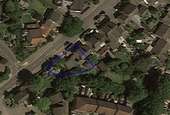
+16
Property description
This 2 bedroom cottage with detached 1 bedroom annexe to the rear has been updated and refurbished throughout and could have DEVELOPMENT POTENTIAL with a building plot in the side garden and/or converting the double garage to a dwelling. (subject to any necessary approvals)
Ground Floor
Living Room / Dining Room
6.50m x 3.81m (21' 4" x 12' 6")
Wood effect flooring. Double-glazed, multi-pane tilt and turn window with fitted shutter to front. Inset wood burning stove with slate hearth. Vertical radiator. Open plan to dining area. Double-glazed window to side. Stairs rising to first floor. Vertical radiator.
Kitchen
3.43m x 2.36m (11' 3" x 7' 9")
A range of wall and base units with roll-edged work surfaces over. Insets ceramic sink and drainer unit with swan neck mixer tap over. Space and plumbing for washing machine. Space for fridge freezer. Gas range cooker with glass splash back and extractor hood over. Wall mounted gas boiler. Double-glazed windows to rear and side. Double-glazed door on to rear garden.
Bathroom
Suite comprising 'P' shaped panel enclosed bath with main shower over and glass side screen and waterfall tap, vanity wash hand basin and low-level WC. Chrome heated towel rail. Fully tiled walls. Extractor fan.
First Floor
Landing
Double-glazed window to side on half landing.
Bedroom 1
3.81m x 3.63m (12' 6" x 11' 11")
Double-glazed multi-pane tilt and turn window to front with fitted shutter. Wood-effect flooring. Built in wardrobes with mirrored sliding doors. Vertical radiator.
Bedroom 2
2.29m x 2.46m (7' 6" x 8' 1")
Double-glazed tilt and turn window to rear. Vertical radiator. Wood-effect flooring.
Outside
Annexe Bedroom / Living Space
3.43m x 3.43m (11' 3" x 11' 3")
Work surface with space for fridge. Loft access with pull down ladder to fully boarded loft space. Wall lights. Double-glazed patio doors on to paved patio area with extending canopy.
Annexe Shower Room
Shower cubicle, vanity wash hand basin and low-level WC. Extractor fan. Two obscured double-glazed windows to rear.
Front Garden
Privet hedge screening to front. Paved area with flower and shrub borders. Off road paring for three cars.
Rear Garden
Paved patio area. Mainly laid to lawn. Water tap. Gated access to front. Paved pathway through to side garden.
Side Garden
Laid mainly to lawn with flower and shrub borders. Brick built outbuilding.
Double Garage
6.20m x 5.18m (20' 4" x 17' 0")
Double-glazed window to side. Remote control up and over door. Power and light.
Ground Floor
Living Room / Dining Room
6.50m x 3.81m (21' 4" x 12' 6")
Wood effect flooring. Double-glazed, multi-pane tilt and turn window with fitted shutter to front. Inset wood burning stove with slate hearth. Vertical radiator. Open plan to dining area. Double-glazed window to side. Stairs rising to first floor. Vertical radiator.
Kitchen
3.43m x 2.36m (11' 3" x 7' 9")
A range of wall and base units with roll-edged work surfaces over. Insets ceramic sink and drainer unit with swan neck mixer tap over. Space and plumbing for washing machine. Space for fridge freezer. Gas range cooker with glass splash back and extractor hood over. Wall mounted gas boiler. Double-glazed windows to rear and side. Double-glazed door on to rear garden.
Bathroom
Suite comprising 'P' shaped panel enclosed bath with main shower over and glass side screen and waterfall tap, vanity wash hand basin and low-level WC. Chrome heated towel rail. Fully tiled walls. Extractor fan.
First Floor
Landing
Double-glazed window to side on half landing.
Bedroom 1
3.81m x 3.63m (12' 6" x 11' 11")
Double-glazed multi-pane tilt and turn window to front with fitted shutter. Wood-effect flooring. Built in wardrobes with mirrored sliding doors. Vertical radiator.
Bedroom 2
2.29m x 2.46m (7' 6" x 8' 1")
Double-glazed tilt and turn window to rear. Vertical radiator. Wood-effect flooring.
Outside
Annexe Bedroom / Living Space
3.43m x 3.43m (11' 3" x 11' 3")
Work surface with space for fridge. Loft access with pull down ladder to fully boarded loft space. Wall lights. Double-glazed patio doors on to paved patio area with extending canopy.
Annexe Shower Room
Shower cubicle, vanity wash hand basin and low-level WC. Extractor fan. Two obscured double-glazed windows to rear.
Front Garden
Privet hedge screening to front. Paved area with flower and shrub borders. Off road paring for three cars.
Rear Garden
Paved patio area. Mainly laid to lawn. Water tap. Gated access to front. Paved pathway through to side garden.
Side Garden
Laid mainly to lawn with flower and shrub borders. Brick built outbuilding.
Double Garage
6.20m x 5.18m (20' 4" x 17' 0")
Double-glazed window to side. Remote control up and over door. Power and light.
Interested in this property?
Council tax
First listed
Over a month agoEnergy Performance Certificate
Hitchin, SG5
Marketed by
Country Properties - Stotfold 1 Arlesey Road Stotfold SG5 4HAPlacebuzz mortgage repayment calculator
Monthly repayment
The Est. Mortgage is for a 25 years repayment mortgage based on a 10% deposit and a 5.5% annual interest. It is only intended as a guide. Make sure you obtain accurate figures from your lender before committing to any mortgage. Your home may be repossessed if you do not keep up repayments on a mortgage.
Hitchin, SG5 - Streetview
DISCLAIMER: Property descriptions and related information displayed on this page are marketing materials provided by Country Properties - Stotfold. Placebuzz does not warrant or accept any responsibility for the accuracy or completeness of the property descriptions or related information provided here and they do not constitute property particulars. Please contact Country Properties - Stotfold for full details and further information.





