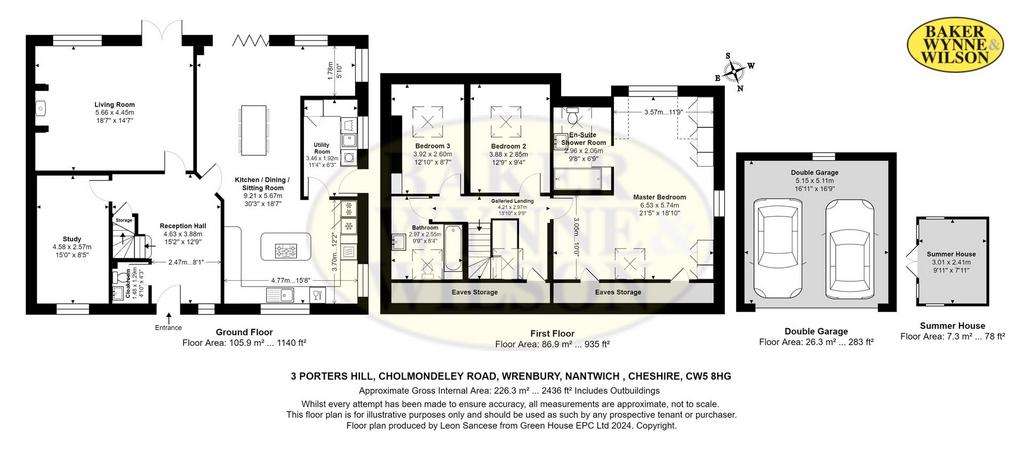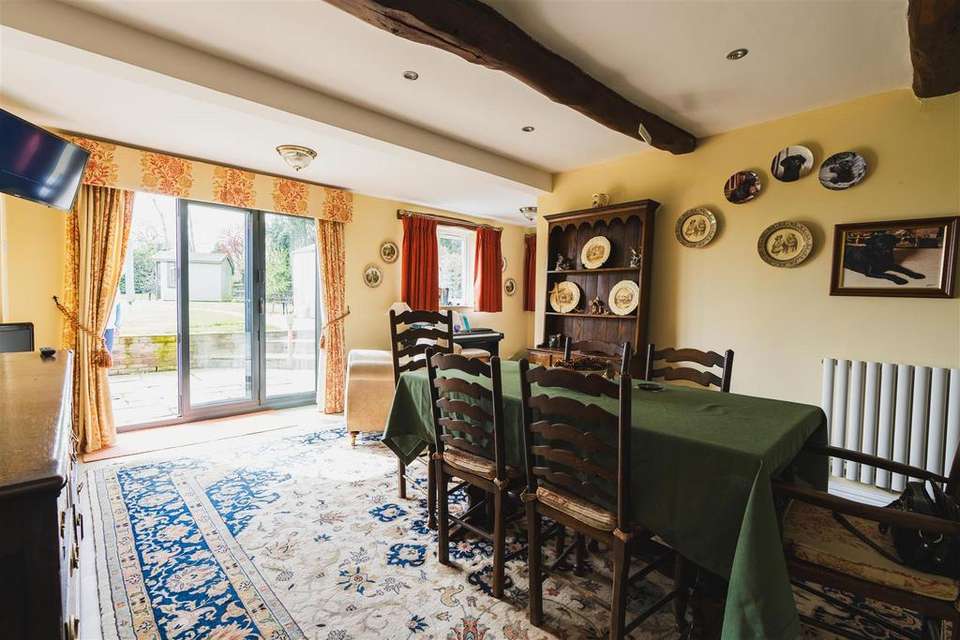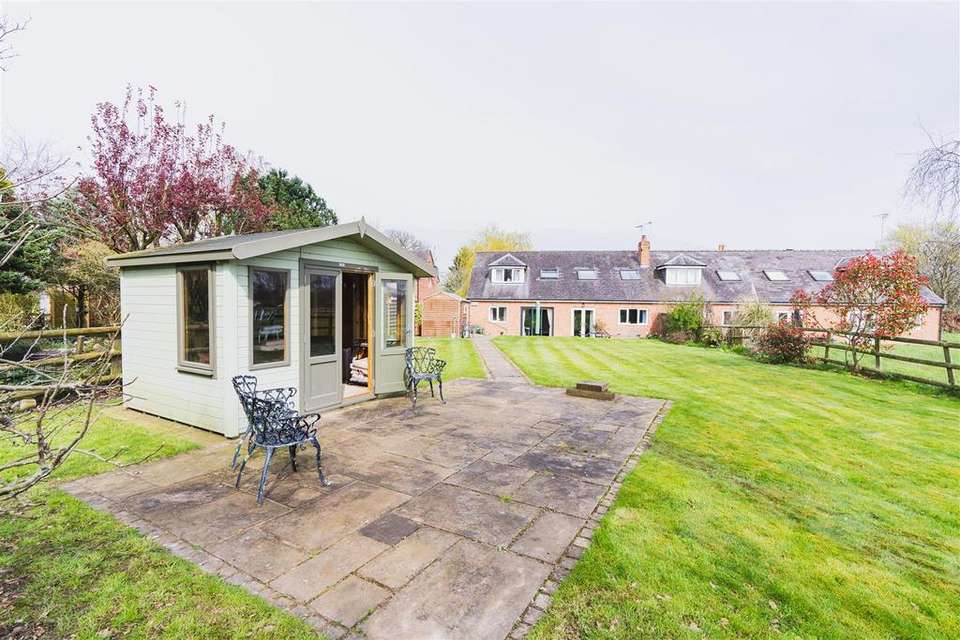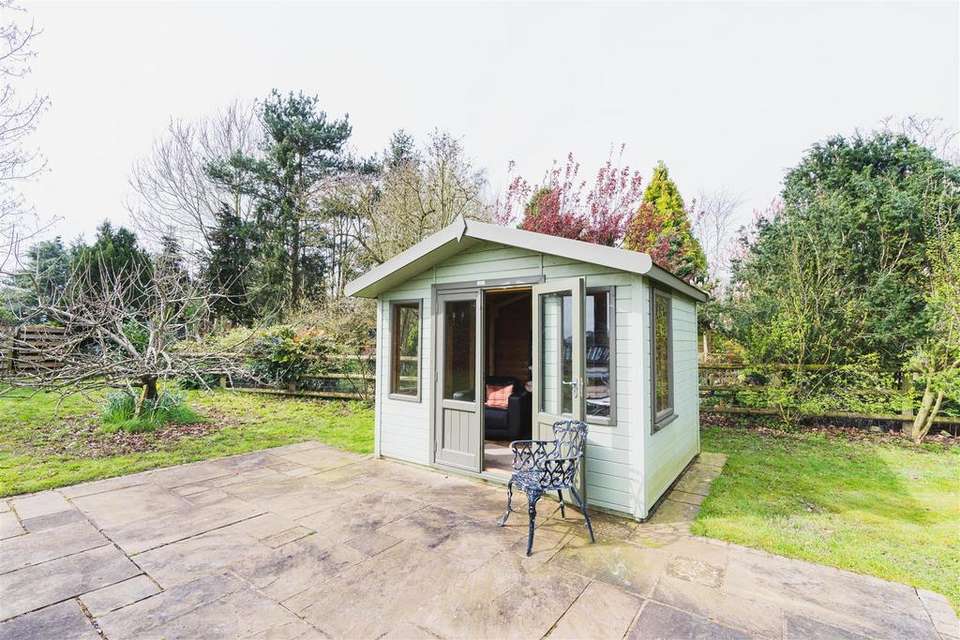4 bedroom barn conversion for sale
Wrenbury, Nantwichhouse
bedrooms

Property photos




+23
Property description
A SUPERB, WELL APPOINTED, SEMI DETACHED BARN CONVERSION, APPROACHED VIA A LONG DRIVEWAY WITH DOUBLE GARAGE AND A LOVELY GARDEN ENJOYING A SOUTHERLY ASPECT OVER COUNTRYSIDE TOWARDS THE CANAL, HALF A MILE FROM WRENBURY VILLAGE CENTRE.
A SUPERB, WELL APPOINTED, SEMI DETACHED BARN CONVERSION, APPROACHED VIA A LONG DRIVEWAY WITH DOUBLE GARAGE AND A LOVELY GARDEN ENJOYING A SOUTHERLY ASPECT OVER COUNTRYSIDE TOWARDS THE CANAL, HALF A MILE FROM WRENBURY VILLAGE CENTRE.
Summary - Reception Hall, Cloakroom, Sitting Room/Bedroom No. 4, Living Room, Kitchen/Dining/Family Room, Utility Room, Landing, Master Bedroom with Ensuite Shower Room, Two Further Bedroom, Bathroom, LPG Gas Central Heating, Double Glazed Windows, Communal Courtyard, Double Garage, Summer House, 115 foot South facing Garden.
Description - This beautifully converted semi detached barn conversion is constructed of mellow brick under a slate roof. No. 3 forms one of only four barn conversions in a Courtyard setting. The present owner moved into the barn four years ago and since then has invested heavily with extensive capital expenditure. The overall result is a fantastic property that is in excellent condition, flexible and spacious, totalling about 2,100 square feet.
The barn whilst having an impressive reception hall, a well proportioned living room with Clearview stove, a 29'8" kitchen/dining/family room and a magnificent master bedroom, is in reality a home that is focussed on its South facing aspect and wonderful views.
Location & Amenities - The property lies half a mile from Wrenbury village centre and a 300 yards stroll from the Dusty Miller, a traditional canal side public house/restaurant. Wrenbury is set amidst what is generally regarded as some of the finest countryside in South Cheshire, near to the Shropshire Union Canal. The village itself benefits from a wealth of local amenities including a shop/post office, catering for the educational, recreational and shopping needs of the villagers. This includes a doctors surgery and dispensary, a local railway station, a regular local bus service, excellent pub/restaurant and a primary school. Alternatively, the towns of Nantwich, Crewe and Whitchurch can provide further amenities not available in the village. Wrenbury is conveniently situated in relation to other nearby cities, towns and business centres with Chester, Liverpool and Manchester within commuting distance. The main line railway station is also nearby and the major Crewe terminal with express line to London Euston (90 minutes) only 9 miles away. The market towns of Nantwich (5 miles) and Whitchurch (6 miles), Chester (19 miles) and Tarporley (11 miles) are within easy reach.
Directions - From Nantwich proceed along Welsh Row, turning left into Marsh Lane, proceed for 5 miles through Wrenbury village, over the swing bridge, proceed for a further 300 yards and the entrance to Porters Hill is located on the left hand side.
Accommodation - With approximate measurements comprises:
Reception Hall - 4.62m x 3.86m (15'2" x 12'8") - Composite entrance door, understairs store, beamed ceiling, oak floor, radiator.
Cloakroom - 1.45m x 1.30m (4'9" x 4'3") - White suite comprising low flush W/C and pedestal hand basin, radiator.
Sitting Room/Bedroom No. 4 - 4.62m x 2.57m (15'2" x 8'5") - Beamed ceiling, radiator.
Living Room - 5.64m x 4.47m (18'6" x 14'8") - Brick fireplace with slate hearth, timber mantle and Clearview wood burning stove, double glazed window and double glazed French windows to garden, beamed ceiling, three double wall lights, two single wall lights, radiator.
Kitchen/Dining/Family Room - 9.04m x 5.64m maximum (29'8" x 18'6" maximum) - Excellent range of kitchen furniture comprising floor standing cupboard and drawer units with granite and timber worktops, island unit/breakfast bar with granite worktop, wall cupboards, integrated oven, grill and warming drawer, induction five burner hob unit, integrated dishwasher, integrated refrigerator and freezer, ceramic single drainer sink unit with cupboards under, beamed ceiling, tiled floor, four double glazed windows and double glazed bi folding doors to garden, inset ceiling lighting, radiator.
Utility Room - 3.45m x 1.91m (11'4" x 6'3") - Stainless steel single drainer sink unit, cupboard under, composite door to side, tiled floor, plumbing for washing machine, hanging fitting, LPG central heating boiler, radiator.
4.17m x 3.10m (13'8" x 10'2") - STAIRS FROM RECEPTION HALL TO FIRST FLOOR LANDING
Exposed wall timbers, eaves storage, double glazed roof light, access to loft, radiator.
Master Bedroom - 6.76m x 5.72m into ensuite (22'2" x 18'9" into ens - Round double glazed window, double glazed window and electrically operated double glazed roof light, two eaves storage cupboards, fitted wardrobes, two radiators.
Ensuite Shower Room - 2.95m x 2.03m (9'8" x 6'8") - White suite comprising pedestal hand basin and low flush W/C, tiled shower cubicle with rain head shower and hand held shower, electrically operated double glazed roof light, bathroom cabinet with double mirrored doors, chrome radiator/towel rail.
Bedroom - 3.23m plus eaves x 2.82m (10'7" plus eaves x 9'3") - Exposed wall timbers, radiator.
Bedroom - 3.30m plus eaves x 2.21m (10'10" plus eaves x 7'3" - Electrically operated double glazed roof light, exposed wall timbers, radiator.
Bathroom - 2.95m x 2.84m (9'8" x 9'4") - White suite comprising panel bath with mixer shower and shower over, low flush W/C and pedestal hand basin, electrically operated double glazed roof light, wood laminate floor, fully tilled around bath, chrome radiator/towel rail.
Outside - The development is approached over a sweeping tarmacadam drive to a communal gravel car parking and turning area. Visitor parking. Brick built slate roofed DOUBLE GARAGE in block of five 16'8" x 16'8" electrically operated rollover door. Exterior light, outside power points, outside tap, garden shed, log store.
Gardens - Large Indian stone flagged patio with brick surround and raised brick border. Steps to Indian stone flagged path continuing to a further flagged patio and Olympian SUMMER HOUSE 9'9" x 7'9" four double glazed windows and French doors, two double wall lights, power. The garden is extensively lawned with specimen trees, flower and herbaceous borders and a silver birch. The garden measures about 115 feet by 45 feet and enjoys a Southerly aspect over countryside towards Llangollen canal.
Services - Mains water and electricity, private drainage.
N.B. Tests have not been made of electrical, water, drainage and heating systems and associated appliances, nor confirmation obtained from the statutory bodies of the presence of these services. The information given should therefore be verified prior to a legal commitment to purchase.
Tenure - Freehold. Management charge to be confirmed - Porters Hill Management Company
N.B. Tests have not been made of electrical, water, drainage and heating systems and associated appliances, nor confirmation obtained from the statutory bodies of the presence of these services. The information given should therefore be verified prior to a legal commitment to purchase.
Council Tax - Band F. Payable 2024/25 is £3,155.59.
Viewings - By appointment with Baker Wynne & Wilson
[use Contact Agent Button]
A SUPERB, WELL APPOINTED, SEMI DETACHED BARN CONVERSION, APPROACHED VIA A LONG DRIVEWAY WITH DOUBLE GARAGE AND A LOVELY GARDEN ENJOYING A SOUTHERLY ASPECT OVER COUNTRYSIDE TOWARDS THE CANAL, HALF A MILE FROM WRENBURY VILLAGE CENTRE.
Summary - Reception Hall, Cloakroom, Sitting Room/Bedroom No. 4, Living Room, Kitchen/Dining/Family Room, Utility Room, Landing, Master Bedroom with Ensuite Shower Room, Two Further Bedroom, Bathroom, LPG Gas Central Heating, Double Glazed Windows, Communal Courtyard, Double Garage, Summer House, 115 foot South facing Garden.
Description - This beautifully converted semi detached barn conversion is constructed of mellow brick under a slate roof. No. 3 forms one of only four barn conversions in a Courtyard setting. The present owner moved into the barn four years ago and since then has invested heavily with extensive capital expenditure. The overall result is a fantastic property that is in excellent condition, flexible and spacious, totalling about 2,100 square feet.
The barn whilst having an impressive reception hall, a well proportioned living room with Clearview stove, a 29'8" kitchen/dining/family room and a magnificent master bedroom, is in reality a home that is focussed on its South facing aspect and wonderful views.
Location & Amenities - The property lies half a mile from Wrenbury village centre and a 300 yards stroll from the Dusty Miller, a traditional canal side public house/restaurant. Wrenbury is set amidst what is generally regarded as some of the finest countryside in South Cheshire, near to the Shropshire Union Canal. The village itself benefits from a wealth of local amenities including a shop/post office, catering for the educational, recreational and shopping needs of the villagers. This includes a doctors surgery and dispensary, a local railway station, a regular local bus service, excellent pub/restaurant and a primary school. Alternatively, the towns of Nantwich, Crewe and Whitchurch can provide further amenities not available in the village. Wrenbury is conveniently situated in relation to other nearby cities, towns and business centres with Chester, Liverpool and Manchester within commuting distance. The main line railway station is also nearby and the major Crewe terminal with express line to London Euston (90 minutes) only 9 miles away. The market towns of Nantwich (5 miles) and Whitchurch (6 miles), Chester (19 miles) and Tarporley (11 miles) are within easy reach.
Directions - From Nantwich proceed along Welsh Row, turning left into Marsh Lane, proceed for 5 miles through Wrenbury village, over the swing bridge, proceed for a further 300 yards and the entrance to Porters Hill is located on the left hand side.
Accommodation - With approximate measurements comprises:
Reception Hall - 4.62m x 3.86m (15'2" x 12'8") - Composite entrance door, understairs store, beamed ceiling, oak floor, radiator.
Cloakroom - 1.45m x 1.30m (4'9" x 4'3") - White suite comprising low flush W/C and pedestal hand basin, radiator.
Sitting Room/Bedroom No. 4 - 4.62m x 2.57m (15'2" x 8'5") - Beamed ceiling, radiator.
Living Room - 5.64m x 4.47m (18'6" x 14'8") - Brick fireplace with slate hearth, timber mantle and Clearview wood burning stove, double glazed window and double glazed French windows to garden, beamed ceiling, three double wall lights, two single wall lights, radiator.
Kitchen/Dining/Family Room - 9.04m x 5.64m maximum (29'8" x 18'6" maximum) - Excellent range of kitchen furniture comprising floor standing cupboard and drawer units with granite and timber worktops, island unit/breakfast bar with granite worktop, wall cupboards, integrated oven, grill and warming drawer, induction five burner hob unit, integrated dishwasher, integrated refrigerator and freezer, ceramic single drainer sink unit with cupboards under, beamed ceiling, tiled floor, four double glazed windows and double glazed bi folding doors to garden, inset ceiling lighting, radiator.
Utility Room - 3.45m x 1.91m (11'4" x 6'3") - Stainless steel single drainer sink unit, cupboard under, composite door to side, tiled floor, plumbing for washing machine, hanging fitting, LPG central heating boiler, radiator.
4.17m x 3.10m (13'8" x 10'2") - STAIRS FROM RECEPTION HALL TO FIRST FLOOR LANDING
Exposed wall timbers, eaves storage, double glazed roof light, access to loft, radiator.
Master Bedroom - 6.76m x 5.72m into ensuite (22'2" x 18'9" into ens - Round double glazed window, double glazed window and electrically operated double glazed roof light, two eaves storage cupboards, fitted wardrobes, two radiators.
Ensuite Shower Room - 2.95m x 2.03m (9'8" x 6'8") - White suite comprising pedestal hand basin and low flush W/C, tiled shower cubicle with rain head shower and hand held shower, electrically operated double glazed roof light, bathroom cabinet with double mirrored doors, chrome radiator/towel rail.
Bedroom - 3.23m plus eaves x 2.82m (10'7" plus eaves x 9'3") - Exposed wall timbers, radiator.
Bedroom - 3.30m plus eaves x 2.21m (10'10" plus eaves x 7'3" - Electrically operated double glazed roof light, exposed wall timbers, radiator.
Bathroom - 2.95m x 2.84m (9'8" x 9'4") - White suite comprising panel bath with mixer shower and shower over, low flush W/C and pedestal hand basin, electrically operated double glazed roof light, wood laminate floor, fully tilled around bath, chrome radiator/towel rail.
Outside - The development is approached over a sweeping tarmacadam drive to a communal gravel car parking and turning area. Visitor parking. Brick built slate roofed DOUBLE GARAGE in block of five 16'8" x 16'8" electrically operated rollover door. Exterior light, outside power points, outside tap, garden shed, log store.
Gardens - Large Indian stone flagged patio with brick surround and raised brick border. Steps to Indian stone flagged path continuing to a further flagged patio and Olympian SUMMER HOUSE 9'9" x 7'9" four double glazed windows and French doors, two double wall lights, power. The garden is extensively lawned with specimen trees, flower and herbaceous borders and a silver birch. The garden measures about 115 feet by 45 feet and enjoys a Southerly aspect over countryside towards Llangollen canal.
Services - Mains water and electricity, private drainage.
N.B. Tests have not been made of electrical, water, drainage and heating systems and associated appliances, nor confirmation obtained from the statutory bodies of the presence of these services. The information given should therefore be verified prior to a legal commitment to purchase.
Tenure - Freehold. Management charge to be confirmed - Porters Hill Management Company
N.B. Tests have not been made of electrical, water, drainage and heating systems and associated appliances, nor confirmation obtained from the statutory bodies of the presence of these services. The information given should therefore be verified prior to a legal commitment to purchase.
Council Tax - Band F. Payable 2024/25 is £3,155.59.
Viewings - By appointment with Baker Wynne & Wilson
[use Contact Agent Button]
Interested in this property?
Council tax
First listed
Over a month agoEnergy Performance Certificate
Wrenbury, Nantwich
Marketed by
Baker Wynne & Wilson - Nantwich 38 Pepper Street Nantwich CW5 5ABPlacebuzz mortgage repayment calculator
Monthly repayment
The Est. Mortgage is for a 25 years repayment mortgage based on a 10% deposit and a 5.5% annual interest. It is only intended as a guide. Make sure you obtain accurate figures from your lender before committing to any mortgage. Your home may be repossessed if you do not keep up repayments on a mortgage.
Wrenbury, Nantwich - Streetview
DISCLAIMER: Property descriptions and related information displayed on this page are marketing materials provided by Baker Wynne & Wilson - Nantwich. Placebuzz does not warrant or accept any responsibility for the accuracy or completeness of the property descriptions or related information provided here and they do not constitute property particulars. Please contact Baker Wynne & Wilson - Nantwich for full details and further information.




























